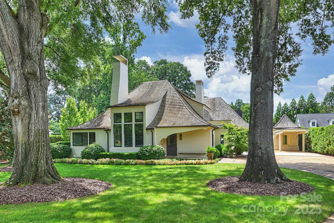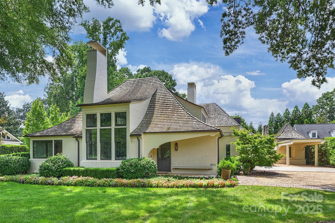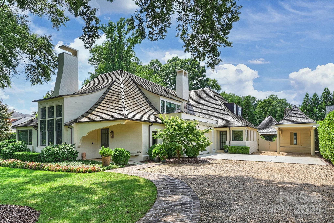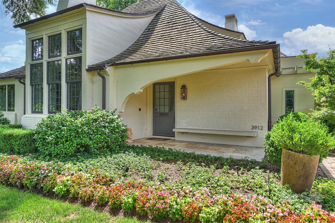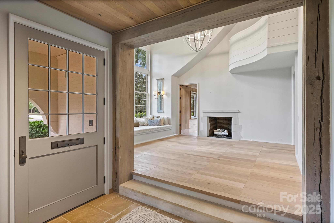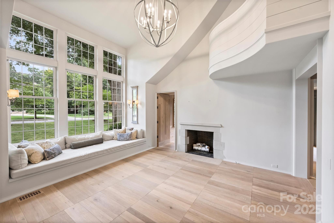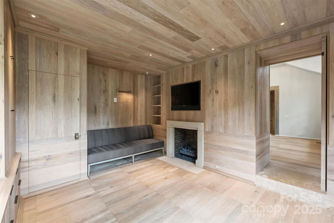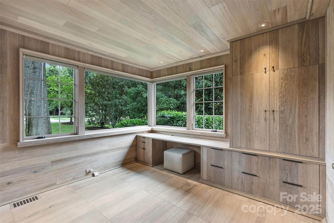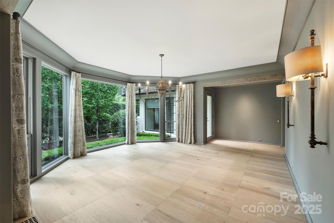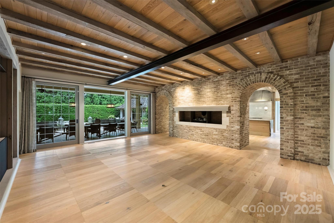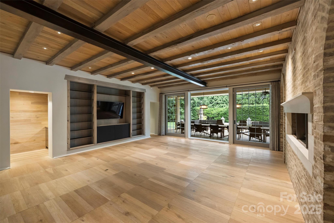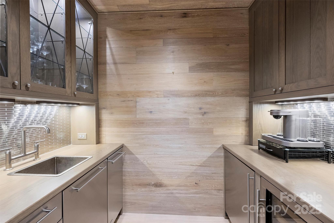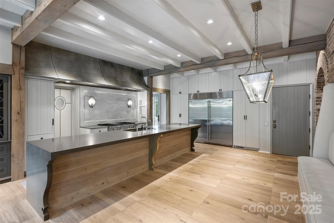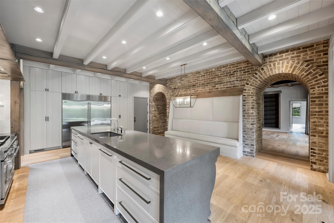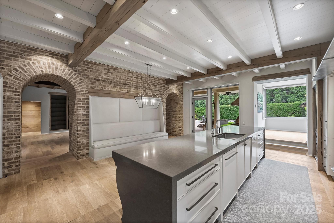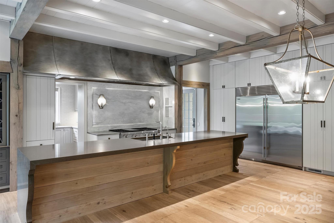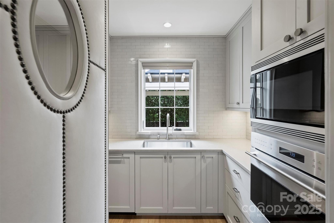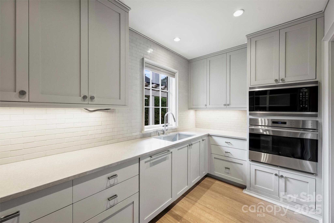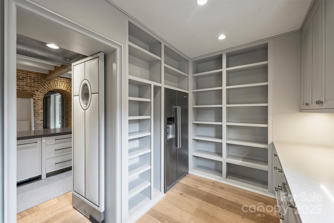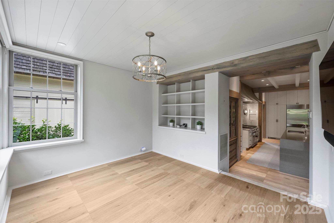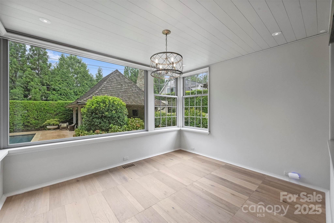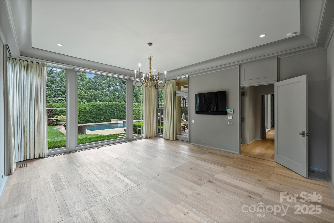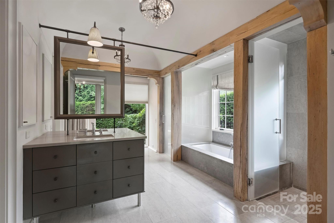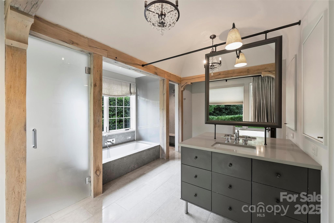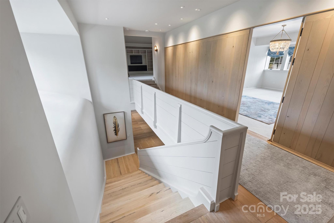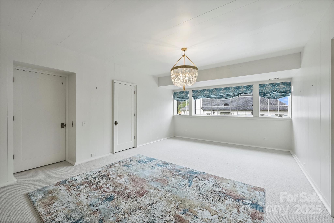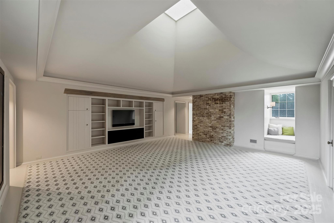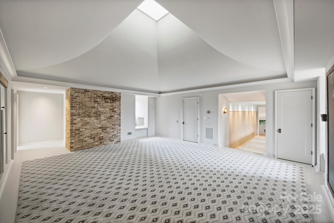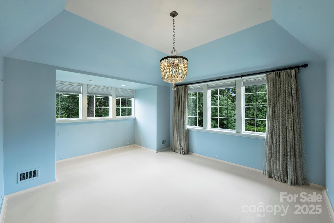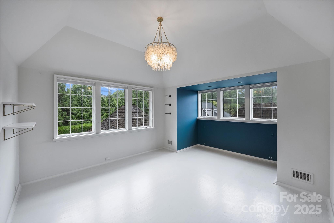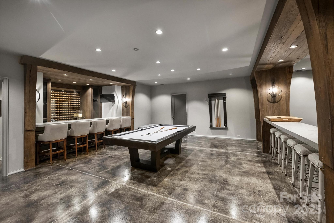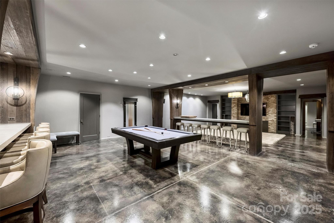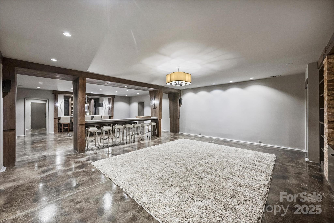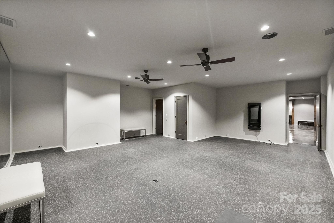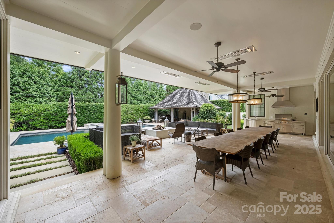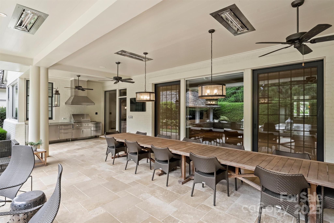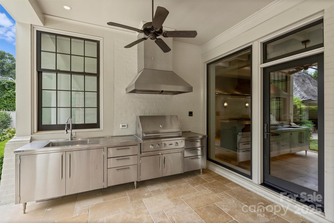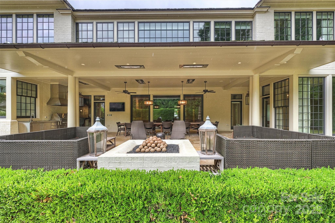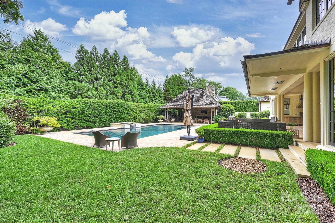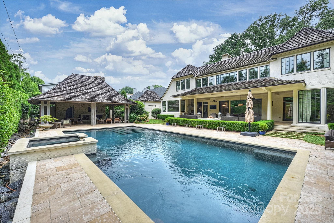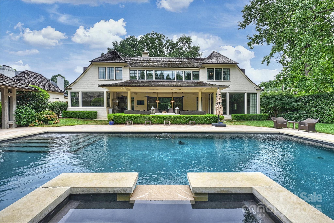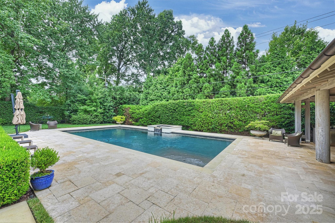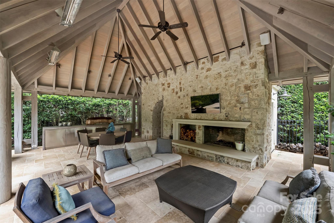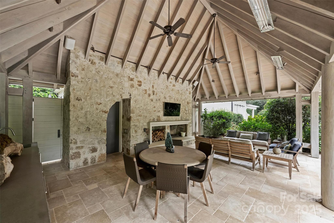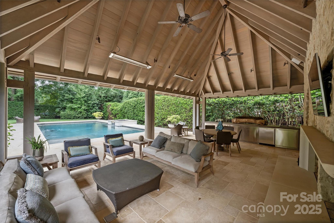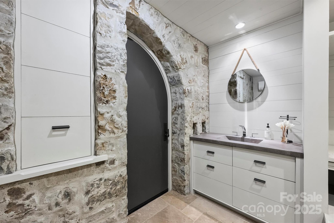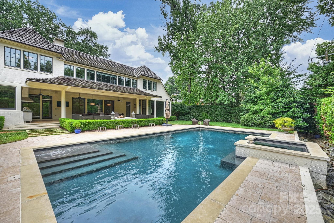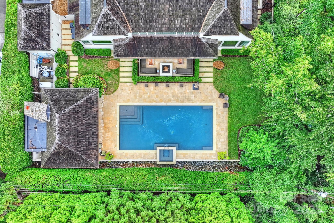3912 Beresford Road
3912 Beresford Road
Charlotte, NC 28211- Bedrooms: 5
- Bathrooms: 8
- Lot Size: 0.648 Acres
Description
Welcome to your own private resort! One-of-a-kind custom home designed by acclaimed architect Ken Pursley and perfectly positioned in the heart of Foxcroft. Extraordinary craftsmanship and architectural detail are evident throughout sophisticated formal and relaxed living spaces—ideal for intimate gatherings or large-scale entertaining. The main level features a stunning family room with vaulted brick archways, a designer kitchen with scullery, two private offices, and a serene primary suite with spa-inspired bath. Four secondary ensuite bedrooms and a stylish lounge complete the upper level. The fully finished basement boasts an impressive bar, billiards area, media room, fitness room, and temperature-controlled wine room. Seamless indoor-outdoor living unfolds across expansive covered and open terraces with outdoor kitchen, gas firepit, and views of the resort-style saltwater pool and spa, complemented by a pool cabana with fireplace and bath. Elevator to all floors, generator, dog wash, and abundant storage. A truly unmatched luxury lifestyle in one of Charlotte’s most prestigious neighborhoods.
Property Summary
| Property Type: | Residential | Property Subtype : | Single Family Residence |
| Year Built : | 2014 | Construction Type : | Site Built |
| Lot Size : | 0.648 Acres | Living Area : | 9,833 sqft |
Property Features
- Level
- Private
- Garage
- Attic Other
- Breakfast Bar
- Built-in Features
- Drop Zone
- Elevator
- Entrance Foyer
- Kitchen Island
- Open Floorplan
- Pantry
- Storage
- Walk-In Closet(s)
- Walk-In Pantry
- Wet Bar
- Fireplace
- Covered Patio
- Deck
- Front Porch
- Patio
- Rear Porch
- Side Porch
- Terrace
Appliances
- Dishwasher
- Disposal
- Double Oven
- Dryer
- Exhaust Hood
- Freezer
- Gas Range
- Ice Maker
- Microwave
- Oven
- Refrigerator
- Washer
- Washer/Dryer
More Information
- Construction : Brick Full
- Roof : Wood
- Parking : Detached Carport, Driveway, Attached Garage
- Heating : Forced Air, Heat Pump, Natural Gas
- Cooling : Central Air
- Water Source : City
- Road : Publicly Maintained Road
- Listing Terms : Cash, Conventional
Based on information submitted to the MLS GRID as of 11-16-2025 20:05:05 UTC All data is obtained from various sources and may not have been verified by broker or MLS GRID. Supplied Open House Information is subject to change without notice. All information should be independently reviewed and verified for accuracy. Properties may or may not be listed by the office/agent presenting the information.
