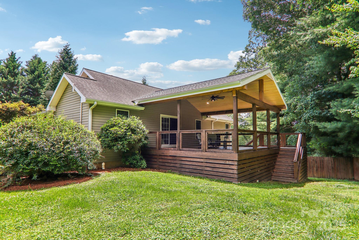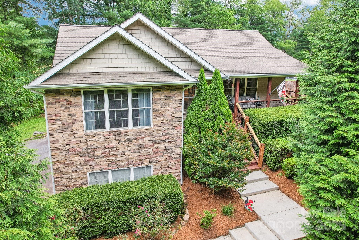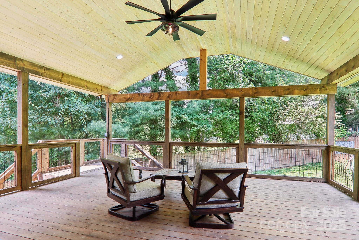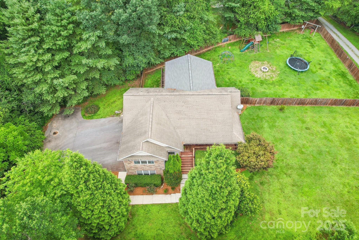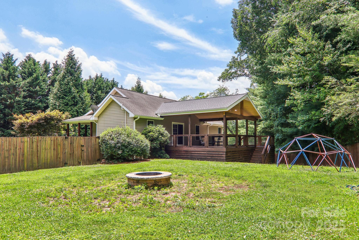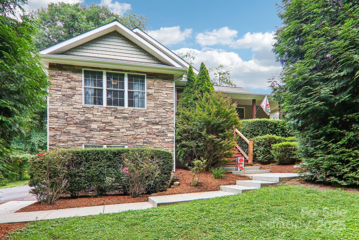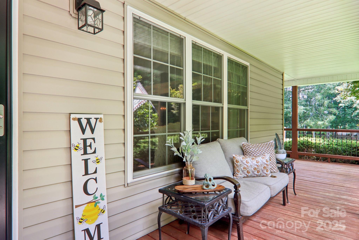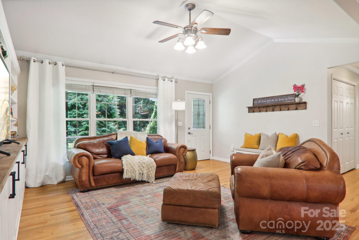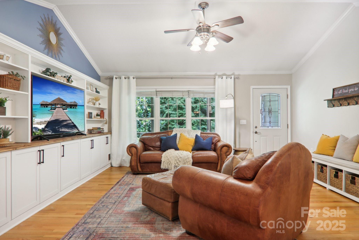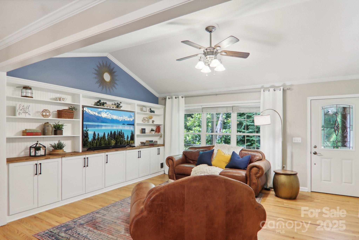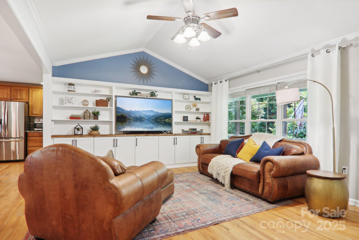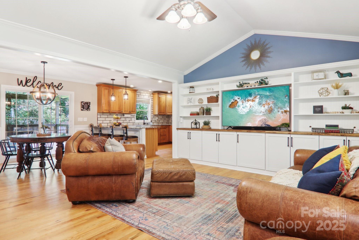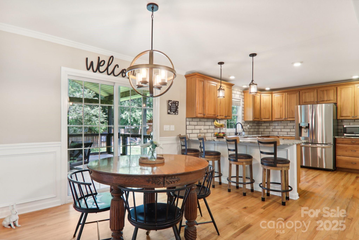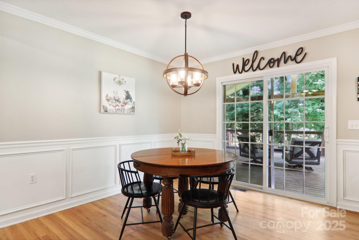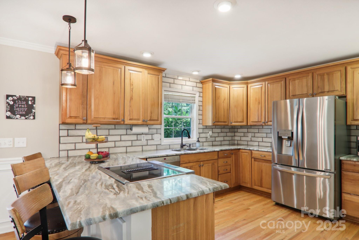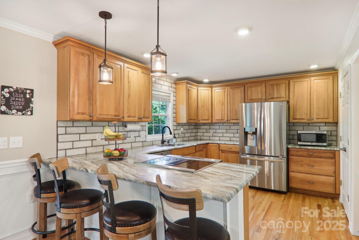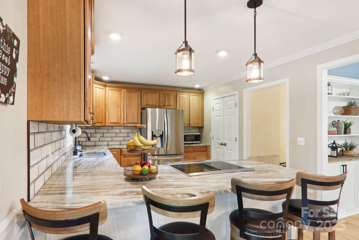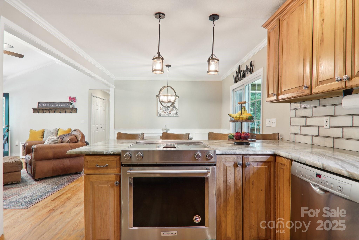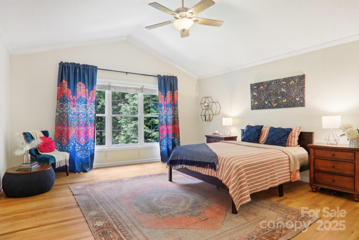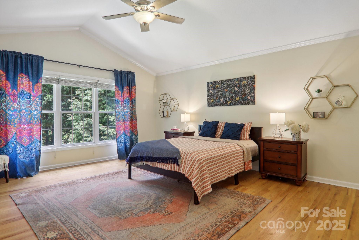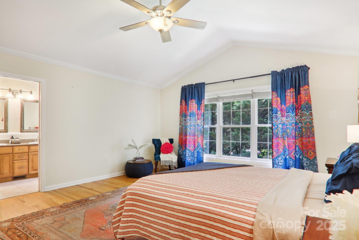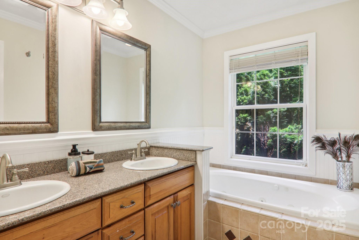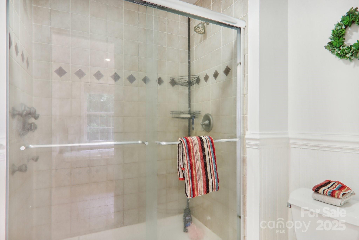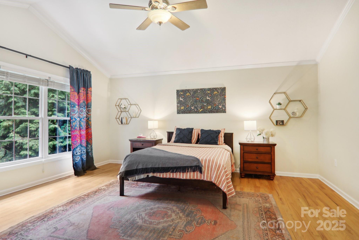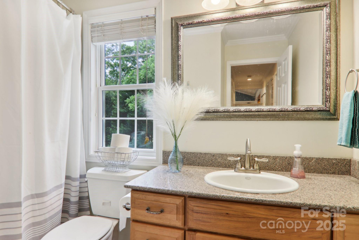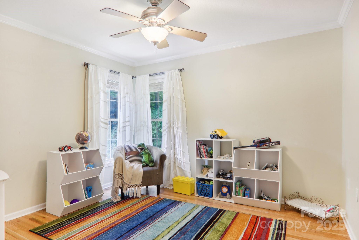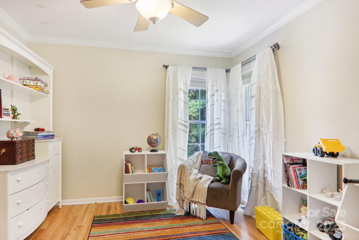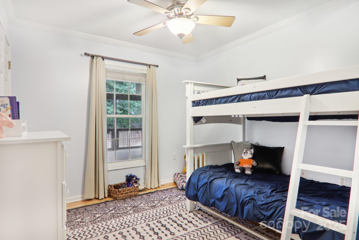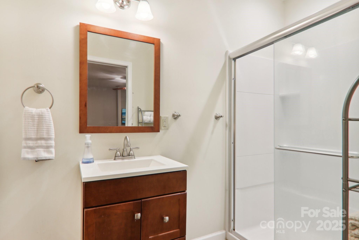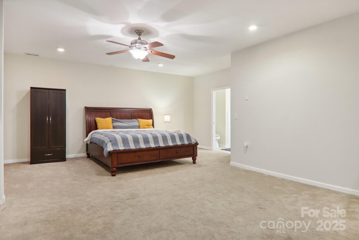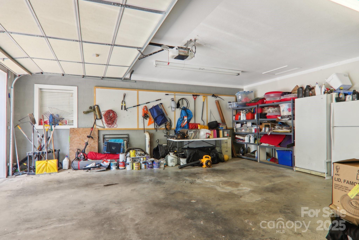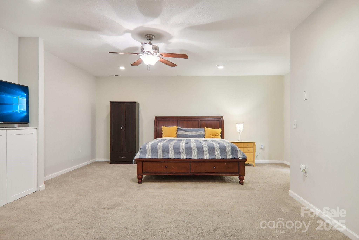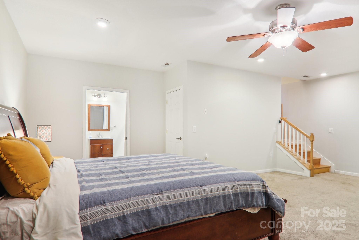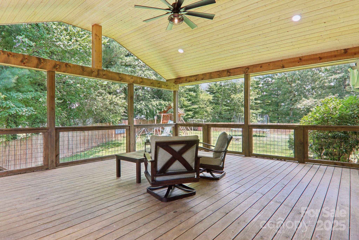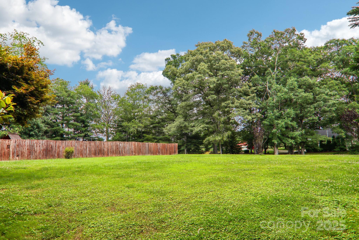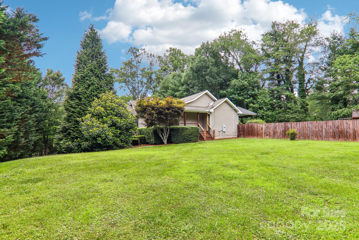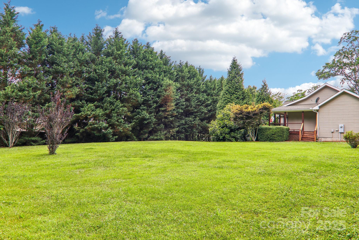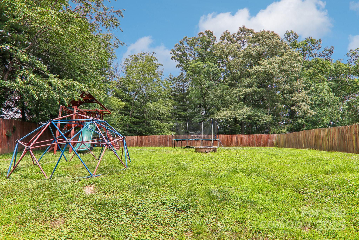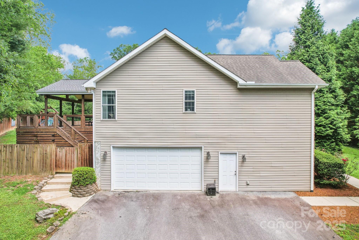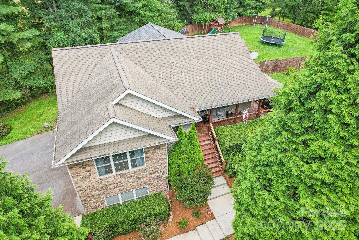33 Warlick Road
33 Warlick Road
Mills River, NC 28759- Bedrooms: 3
- Bathrooms: 3
- Lot Size: 0.63 Acres
Description
New Price! Experience refined mountain living in this stunning home, ideally located in the highly sought-after Mills River community and within a top-rated school district. Thoughtfully designed with elegant stone accents and a welcoming wrap-around covered front porch, this home offers both privacy and comfort. Enjoy outdoor living at its finest on the expansive covered rear deck with soaring cathedral ceilings—perfect for entertaining guests or relaxing in a hot tub while overlooking the peaceful surroundings. Set on a spacious .63-acre lot, the property features an oversized, partially fenced yard with mature landscaping and plenty of room for play, pets, or gardening—all with no HOA restrictions. Inside, the main level boasts an open and airy floor plan with three bedrooms, including a generous primary suite, two full baths, and a convenient main-level laundry. The chef-inspired kitchen features custom cabinetry, fantasy brown stone countertops, and a breakfast bar that flows seamlessly into the dining and living areas—ideal for gatherings and everyday living. The lower level offers a versatile bonus space—perfect for a media room, home gym, or guest quarters—and opens directly into a large, attached garage with an extra room for a workshop or storage. Located in the West Henderson High School and Mills River Elementary School District and less than 30 minutes from both Asheville and Hendersonville, this home combines modern comfort, timeless design, and a fantastic location. Come see why this Mills River gem is truly one-of-a-kind!
Property Summary
| Property Type: | Residential | Property Subtype : | Single Family Residence |
| Year Built : | 2006 | Construction Type : | Site Built |
| Lot Size : | 0.63 Acres | Living Area : | 2,018 sqft |
Property Features
- Level
- Private
- Wooded
- Garage
- Attic Other
- Breakfast Bar
- Built-in Features
- Open Floorplan
- Split Bedroom
- Storage
- Walk-In Closet(s)
- Insulated Window(s)
- Covered Patio
- Deck
- Front Porch
Appliances
- Dishwasher
- Disposal
- Electric Range
- Electric Water Heater
- Exhaust Fan
More Information
- Construction : Cedar Shake, Stone, Vinyl
- Roof : Architectural Shingle
- Parking : Basement, Driveway, Attached Garage, Garage Door Opener, Garage Faces Side, Garage Shop, Shared Driveway
- Heating : Electric
- Cooling : Central Air
- Water Source : Shared Well
- Road : Private Maintained Road
- Listing Terms : Cash, Conventional, FHA, VA Loan
Based on information submitted to the MLS GRID as of 11-16-2025 03:46:04 UTC All data is obtained from various sources and may not have been verified by broker or MLS GRID. Supplied Open House Information is subject to change without notice. All information should be independently reviewed and verified for accuracy. Properties may or may not be listed by the office/agent presenting the information.
