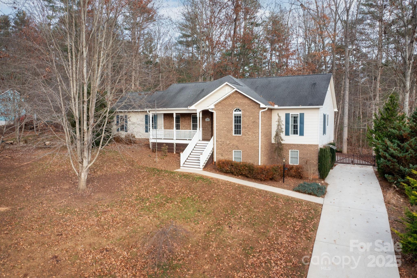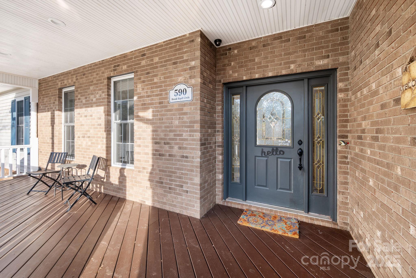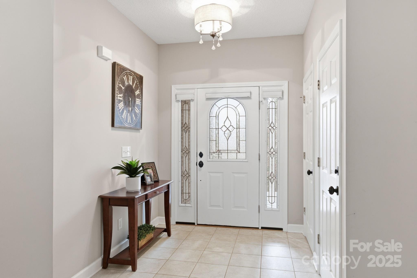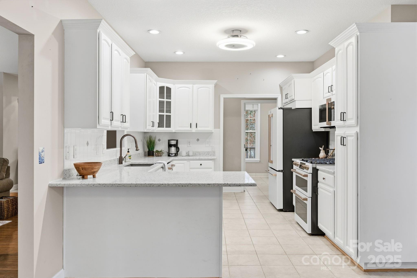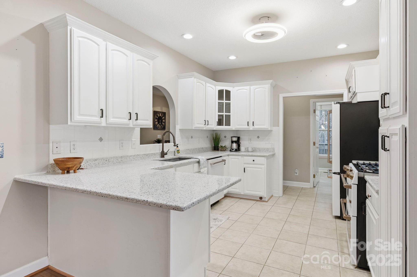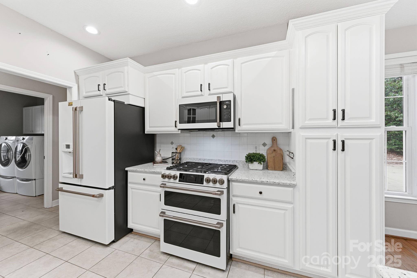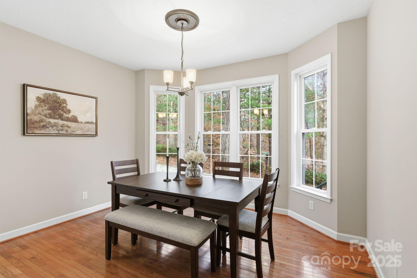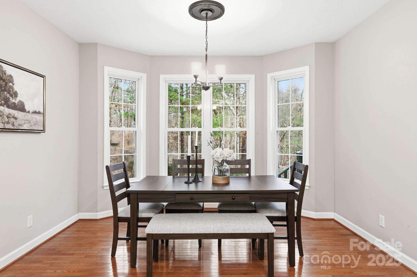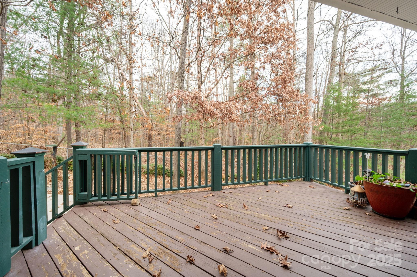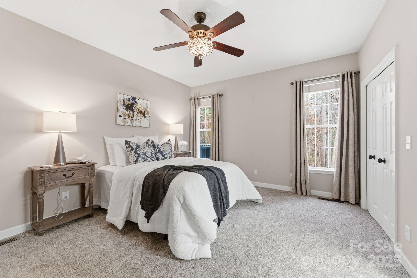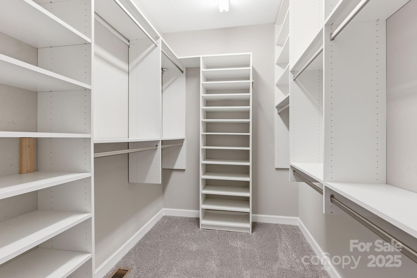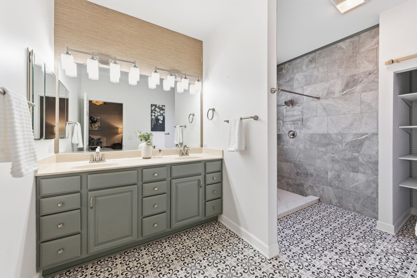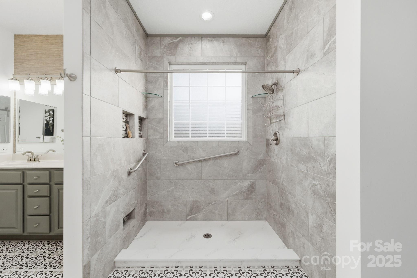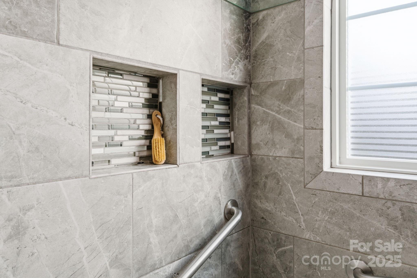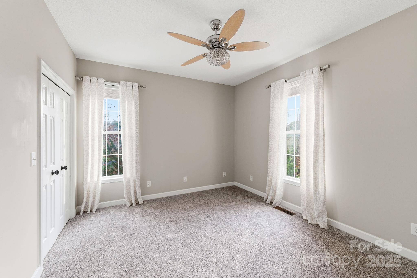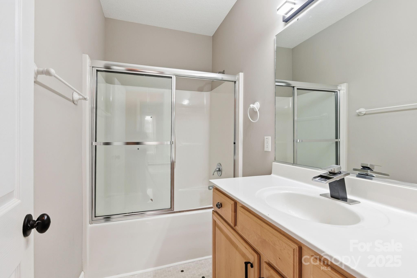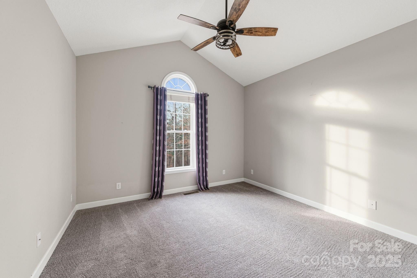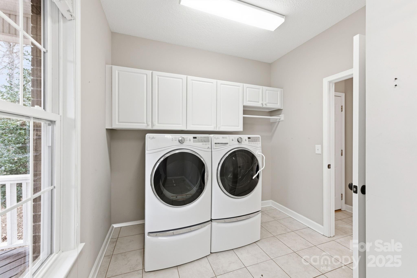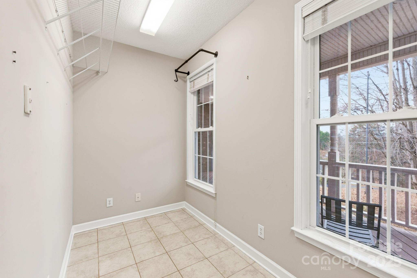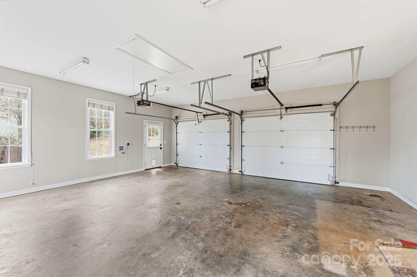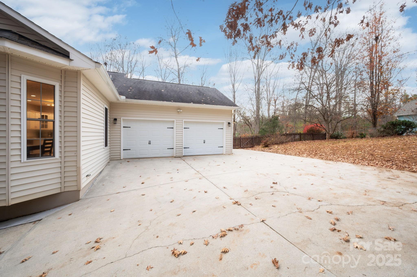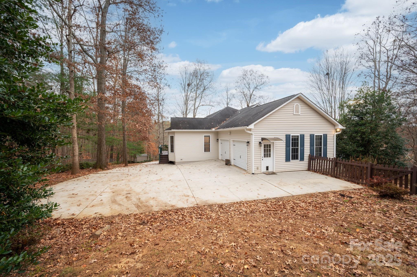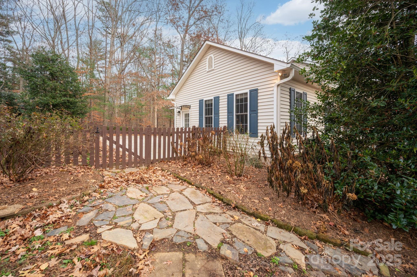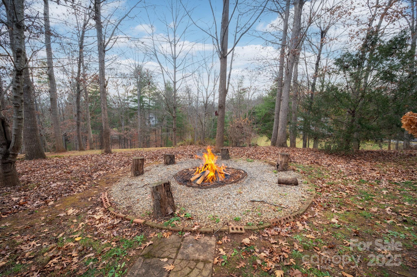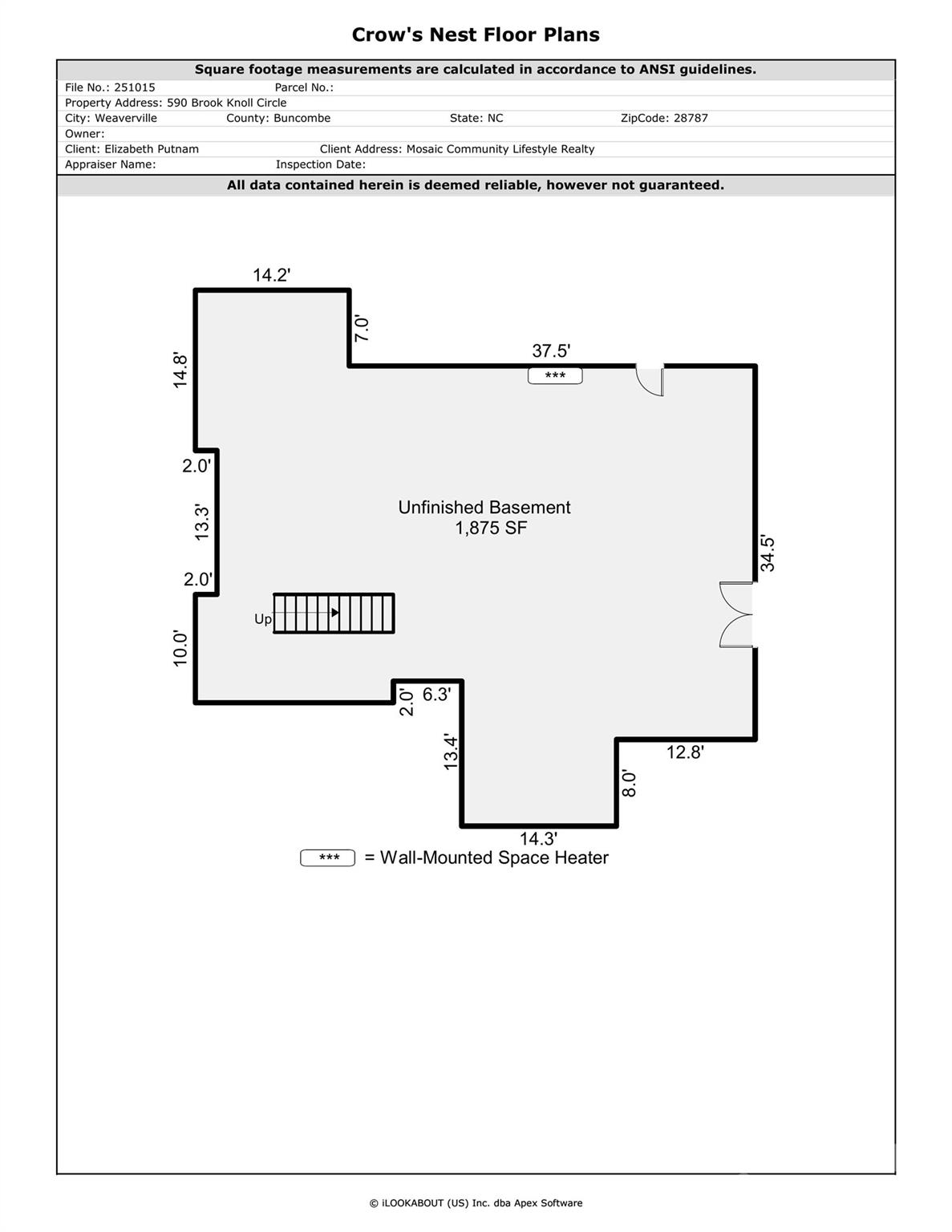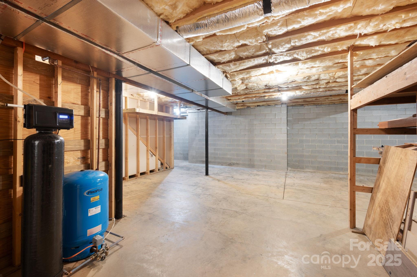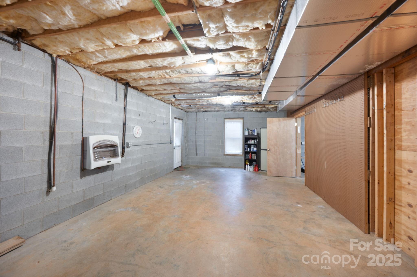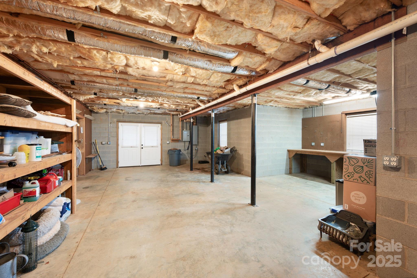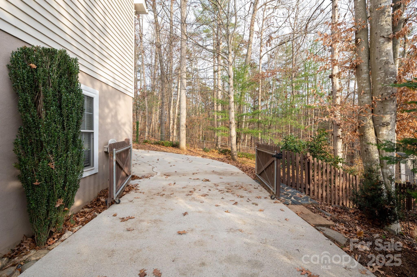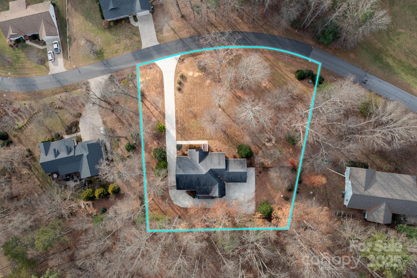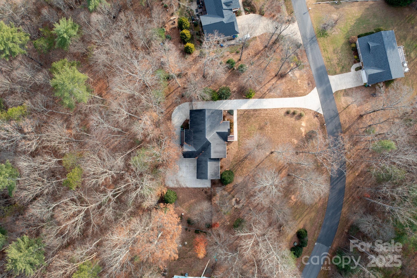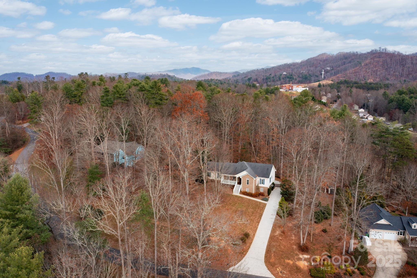590 Brook Knoll Circle
590 Brook Knoll Circle
Weaverville, NC 28787- Bedrooms: 3
- Bathrooms: 2
- Lot Size: 0.96 Acres
Description
This private, wooded property perched on a gentle hilltop offers main-level living, a flexible floor plan, and peaceful winter mountain views. The bright, open kitchen features freshly painted cabinetry, quartz countertops, GE Café Series appliances, and a spacious peninsula that flows seamlessly into the dining area overlooking the backyard. The living room provides a warm gathering space with its vented gas fireplace. The large main-level primary suite includes an updated ensuite bath, and brand-new carpet extends throughout all three bedrooms. Two additional main-level bedrooms provide comfortable options for guests, office use, or hobbies. The walk-out basement adds exceptional functionality with expansive unfinished storage, a workshop area, and direct access to the driveway. Outdoor living is effortless with a large back deck, fenced-in yard area, invisible fence for front yard, paved parking pad, and mature trees that create a private, wooded backdrop. Additional features include a main-level two-car garage, generous driveway parking, a fire pit area, and a gently sloping lot. Located in a quiet neighborhood with easy access to Weaverville amenities, schools, and everyday conveniences, this home blends comfort, usable space, and relaxed mountain living.
Property Summary
| Property Type: | Residential | Property Subtype : | Single Family Residence |
| Year Built : | 2004 | Construction Type : | Site Built |
| Lot Size : | 0.96 Acres | Living Area : | 1,896 sqft |
Property Features
- Hilly
- Private
- Sloped
- Wooded
- Garage
- Attic Stairs Pulldown
- Breakfast Bar
- Cable Prewire
- Entrance Foyer
- Open Floorplan
- Storage
- Walk-In Closet(s)
- Insulated Window(s)
- Fireplace
- Covered Patio
- Deck
- Front Porch
- Rear Porch
Views
- Long Range
- Mountain(s)
- Winter
Appliances
- Dishwasher
- Dryer
- Electric Water Heater
- Filtration System
- Gas Range
- Microwave
- Oven
- Refrigerator with Ice Maker
- Washer
More Information
- Construction : Brick Partial, Vinyl
- Roof : Architectural Shingle
- Parking : Driveway, Attached Garage, Garage Door Opener
- Heating : Heat Pump
- Cooling : Heat Pump
- Water Source : Well
- Road : Private Maintained Road
- Listing Terms : Cash, Conventional, FHA, USDA Loan, VA Loan
Based on information submitted to the MLS GRID as of 11-25-2025 19:50:04 UTC All data is obtained from various sources and may not have been verified by broker or MLS GRID. Supplied Open House Information is subject to change without notice. All information should be independently reviewed and verified for accuracy. Properties may or may not be listed by the office/agent presenting the information.
