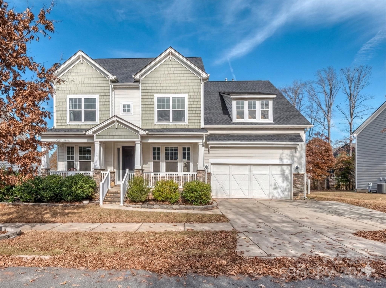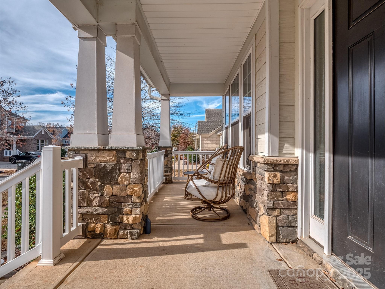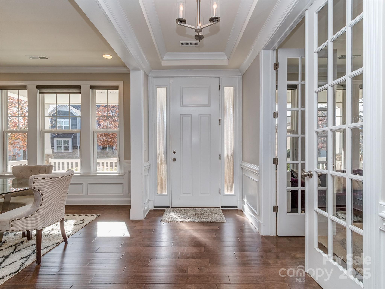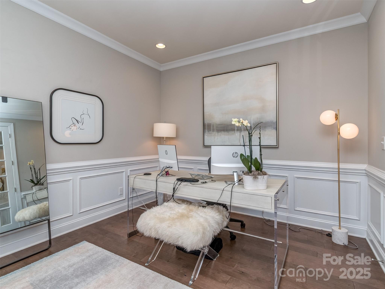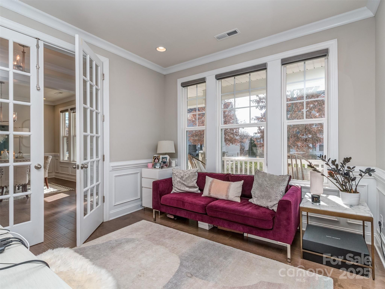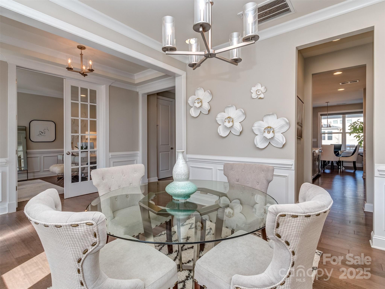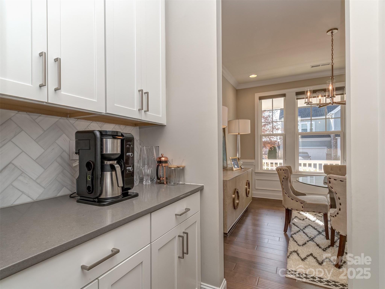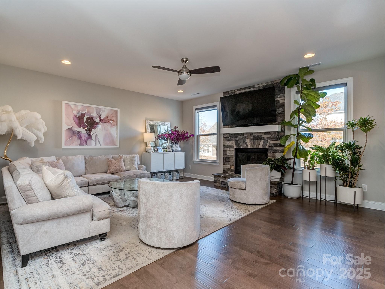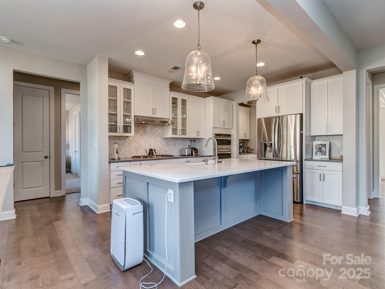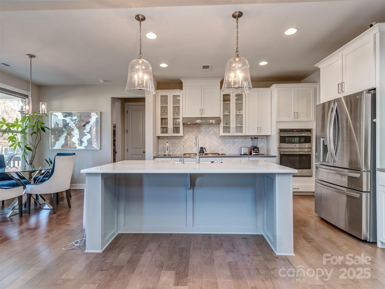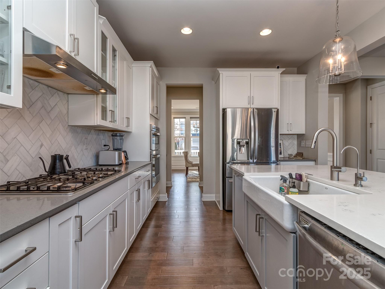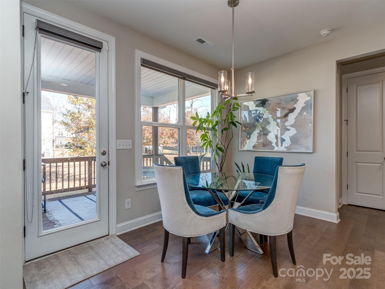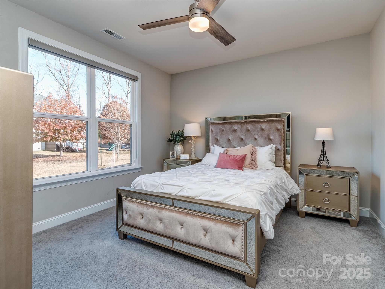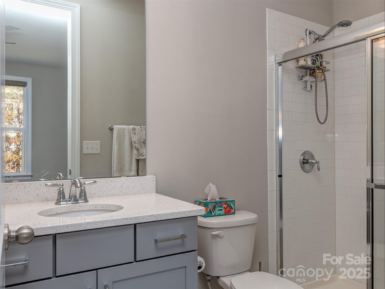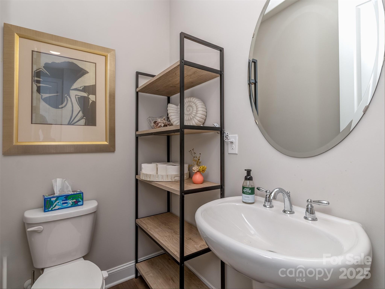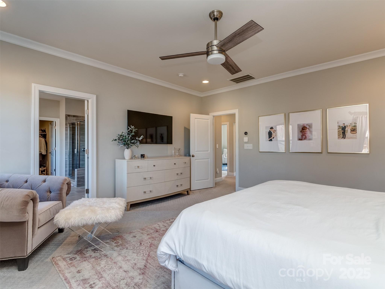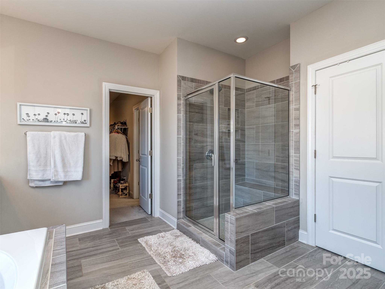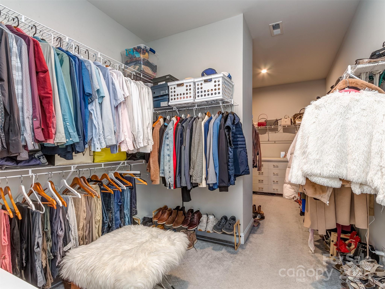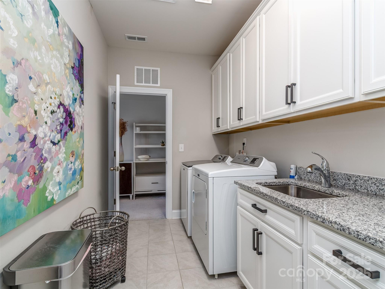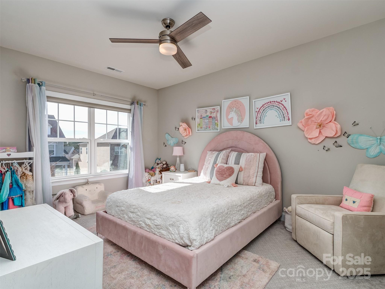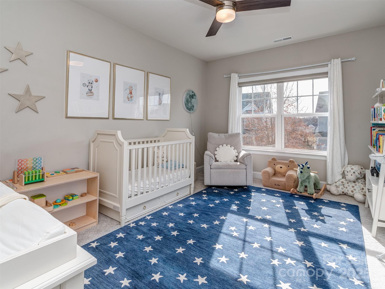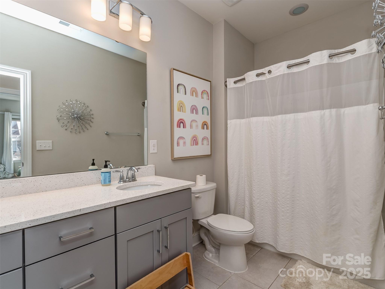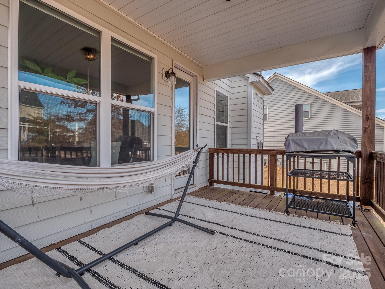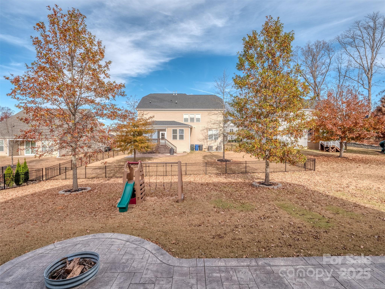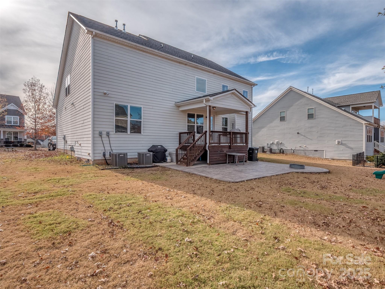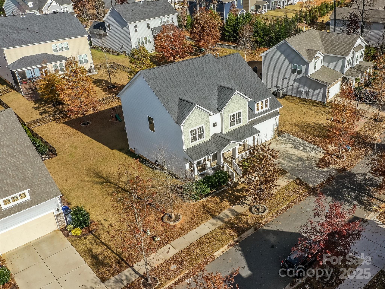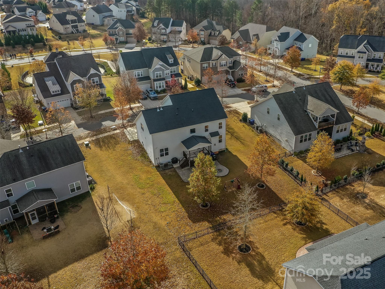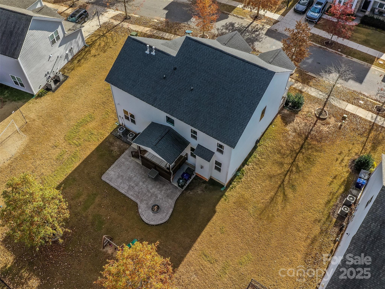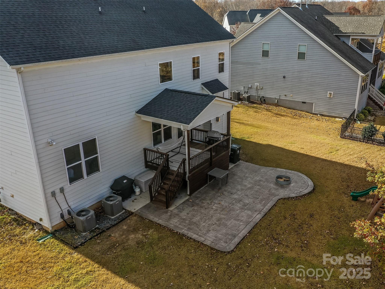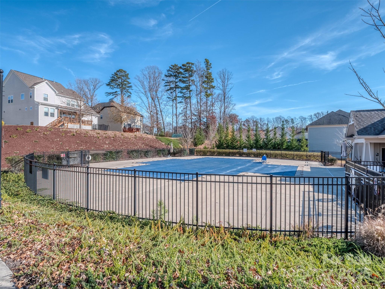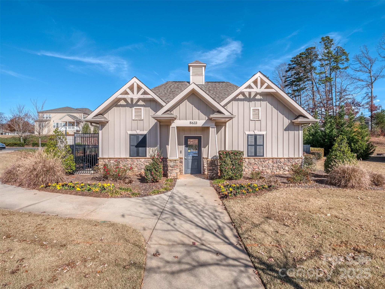9811 Quercus Lane
9811 Quercus Lane
Huntersville, NC 28078- Bedrooms: 4
- Bathrooms: 4
- Lot Size: 0.27 Acres
Description
Don't miss this amazing opportunity to live in the lovely and well appointed home on a completely flat lot in the Huntersville community of Cobblestone Manor! The first thing you will notice is the welcoming Rocking Chair Front Porch where you will love watching the remaining leaves fall! The foyer has tray ceiling, wood floors, & is nestled between the Formal Dining Room & Home Office both of which have hardwood floors, custom roll down blinds, recessed lighting, crown molding, & wainscotting. Walk from the dining room through the Butler's Pantry to your luxury chef's kitchen! The kitchen features staggered white cabinets with crown molding, huge island, subway tile backsplash, gas cooktop, wall oven & microwave. It is open to the oversized Great Room & Breakfast Area! The great room features stacked stone gas log fireplace with hearth & mantle. It also has recessed lighting, custom roll down blinds, & tons of natural light! The main floor also features a full guest suite with private bath! The oversized primary suite is on the second floor & has crown molding, recessed lighting, & roll down blinds. The primary bath has dual vanities, large soaking tub, tiled walk-in shower, tile flooring, water closet, & HUGE walk-in clothes storage with a private door to the large laundry room. The 2nd floor also features 2 spacious guest rooms, a shared full bath, & a large bonus room that is perfect for a game room or home theatre. Did I mention that the back yard is completely flat? The covered deck overlooks the backyard and paver patio with firepit which is just a short walk from the community pool. The community is close to everything that you could possibly want to do within less than 10 minutes! Lake, Restaurants, Shopping, Nightlife, and more are all close by and ready for you to explore!
Property Summary
| Property Type: | Residential | Property Subtype : | Single Family Residence |
| Year Built : | 2018 | Construction Type : | Site Built |
| Lot Size : | 0.27 Acres | Living Area : | 3,342 sqft |
Property Features
- Level
- Garage
- Attic Stairs Pulldown
- Cable Prewire
- Garden Tub
- Kitchen Island
- Open Floorplan
- Insulated Window(s)
- Fireplace
- Covered Patio
- Deck
- Front Porch
- Rear Porch
Appliances
- Dishwasher
- Disposal
- Gas Cooktop
- Gas Water Heater
- Microwave
- Plumbed For Ice Maker
- Wall Oven
More Information
- Construction : Fiber Cement, Stone Veneer
- Roof : Architectural Shingle
- Parking : Attached Garage, Garage Door Opener, Garage Faces Front
- Heating : Forced Air, Natural Gas
- Cooling : Ceiling Fan(s), Central Air
- Water Source : City
- Road : Publicly Maintained Road
- Listing Terms : Cash, Conventional
Based on information submitted to the MLS GRID as of 11-25-2025 19:50:04 UTC All data is obtained from various sources and may not have been verified by broker or MLS GRID. Supplied Open House Information is subject to change without notice. All information should be independently reviewed and verified for accuracy. Properties may or may not be listed by the office/agent presenting the information.
