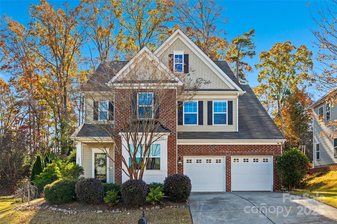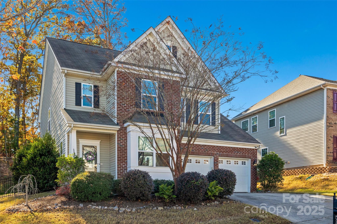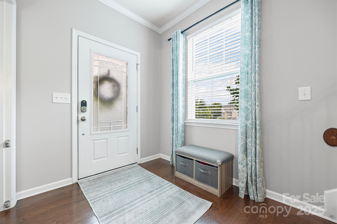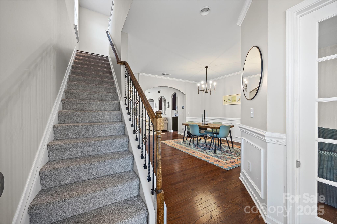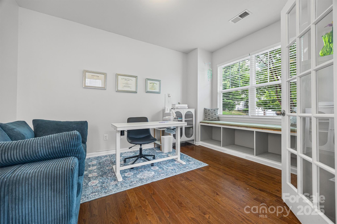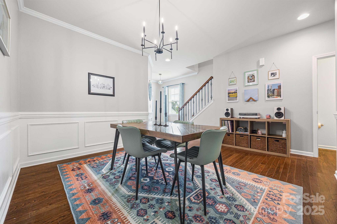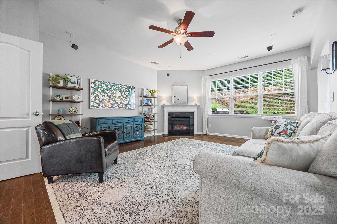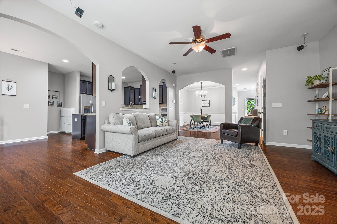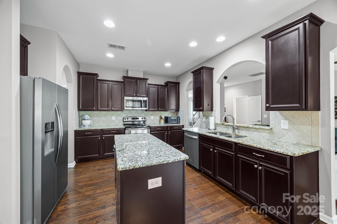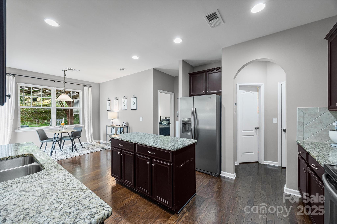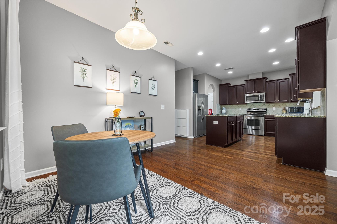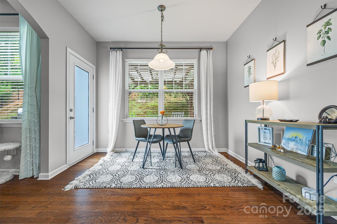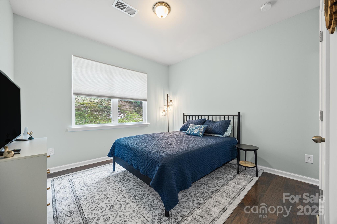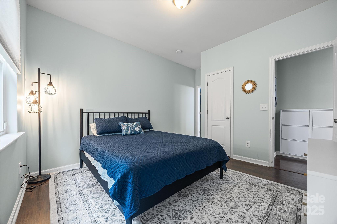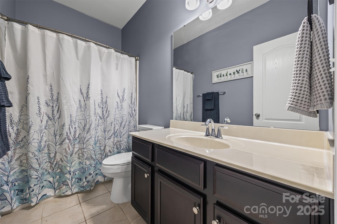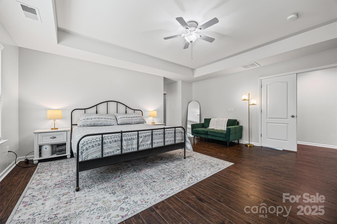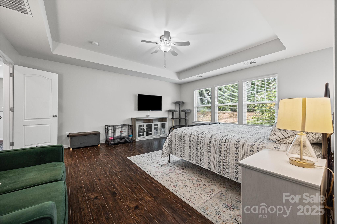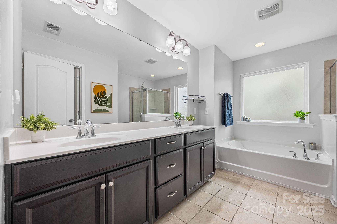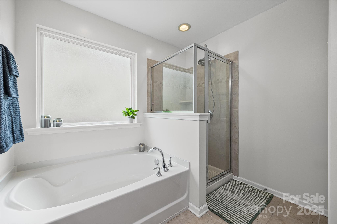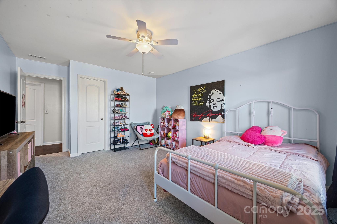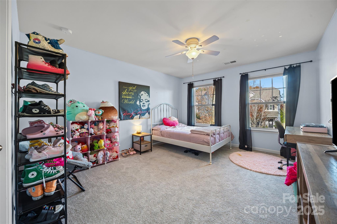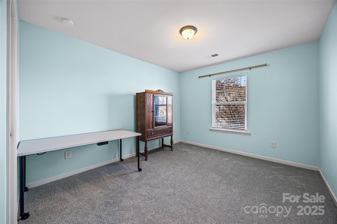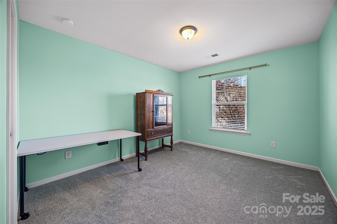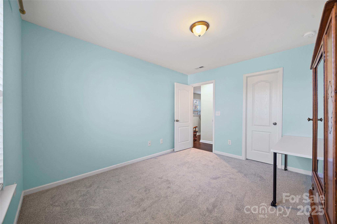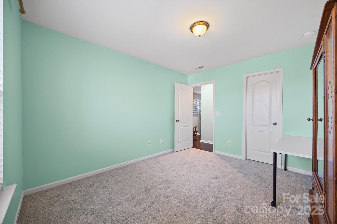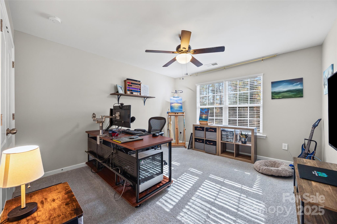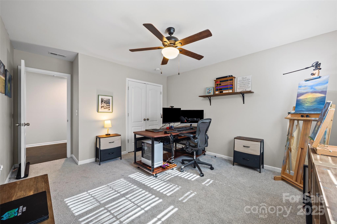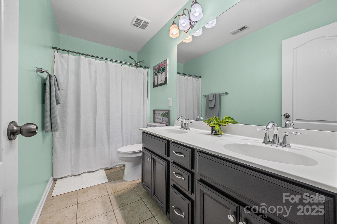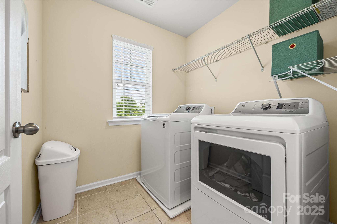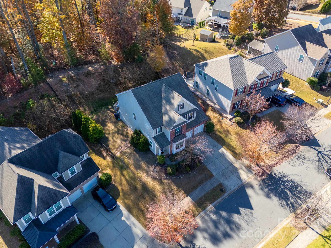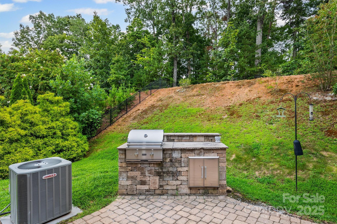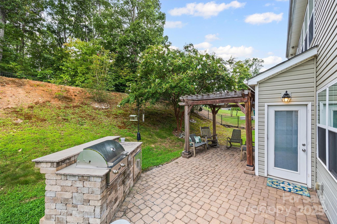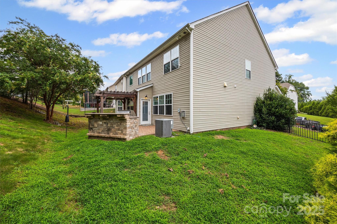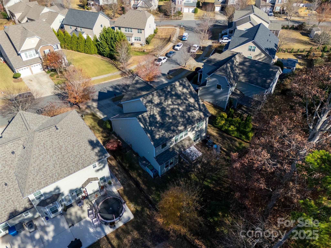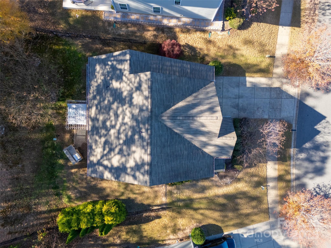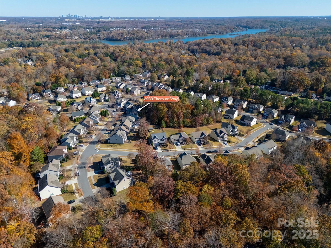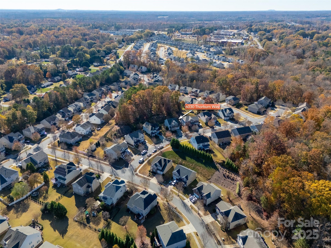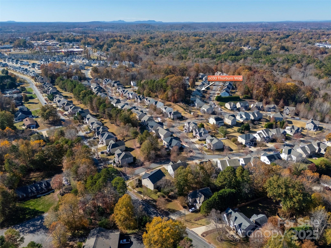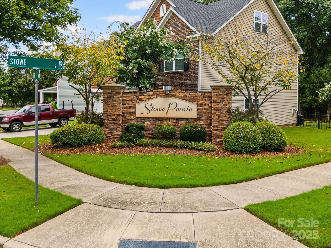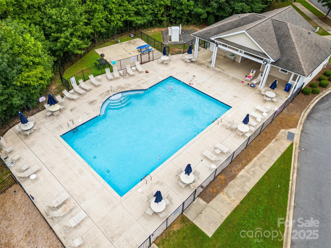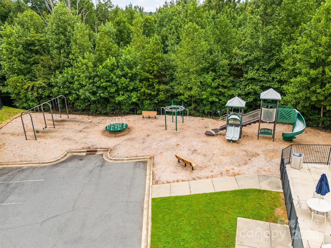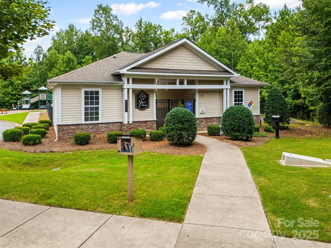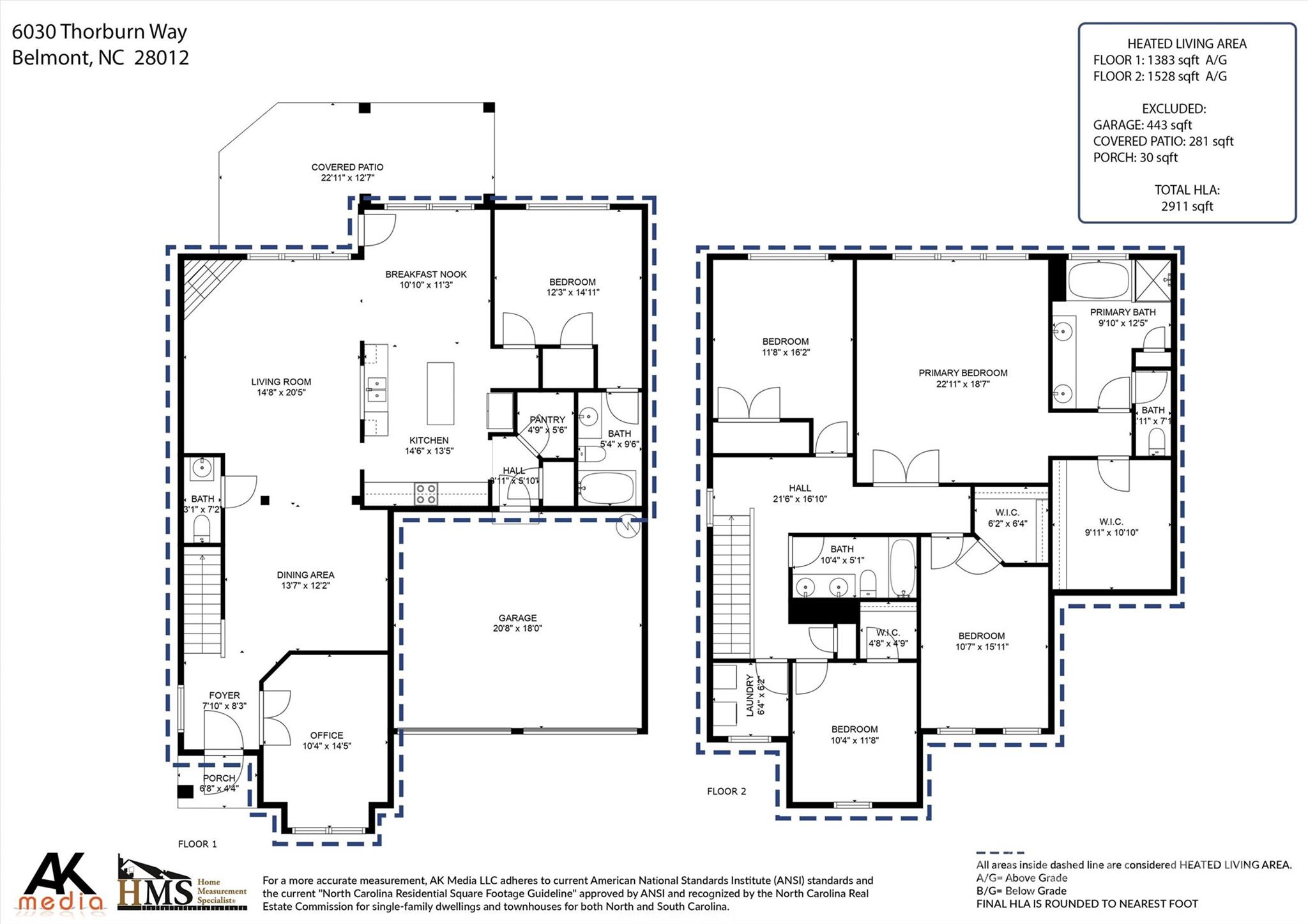6030 Thorburn Way
6030 Thorburn Way
Belmont, NC 28012- Bedrooms: 5
- Bathrooms: 4
- Lot Size: 0.23 Acres
Description
Ready to check "move-in ready home in desirable Belmont" off your holiday wish list? It's not too late! Come fall in love with this Stowe Pointe beauty & enjoy instant equity when you claim the keys! Upon entry you're greeted by an open foyer & dedicated office with french doors. Use the dining room for formal gatherings or as a flex space if you wish! Stunning archways & neutral paint welcome you into the main living space featuring a cozy fireplace & sight lines into your dream kitchen. With a large island, granite countertops, open flow, plenty of cabinet space, & a walk-in pantry just around the corner, you're all set to entertain! A breakfast area, MAIN LEVEL BEDROOM W/ ENSUITE BATH, & a half bath round out the carpet-free first floor before you make your way upstairs. For a nice refresh, BRAND NEW CARPETS were installed August 2025 on the stairs and in the upper level secondary bedrooms! Also upstairs, you'll find the laundry room, another full bath, & of course your spacious primary bedroom with french door entry & updated waterproof flooring! Once in your primary retreat, enjoy a large walk-in closet, an ensuite bathroom w/ dual sinks, separate shower, & soaking tub. Added bonus - Sellers have the home professionally cleaned on a regular basis! Outdoor spaces? Enjoy a covered porch, low-maintenance fully fenced backyard, patio with pergola & built-in grill (used just a few times), & the community pool and playground just up the way. Minutes to local favorites, Downtown Belmont, Lake Wylie, I-85, & CLT airport, this spacious gem is calling you home!
Property Summary
| Property Type: | Residential | Property Subtype : | Single Family Residence |
| Year Built : | 2013 | Construction Type : | Site Built |
| Lot Size : | 0.23 Acres | Living Area : | 2,911 sqft |
Property Features
- Garage
- Attic Stairs Pulldown
- Kitchen Island
- Open Floorplan
- Pantry
- Walk-In Closet(s)
- Window Treatments
- Fireplace
- Front Porch
- Patio
Appliances
- Dishwasher
- Electric Range
- Electric Water Heater
- Microwave
- Refrigerator
- Washer/Dryer
More Information
- Construction : Brick Partial, Vinyl
- Parking : Driveway, Attached Garage, On Street
- Heating : Forced Air, Natural Gas, Zoned
- Cooling : Ceiling Fan(s), Central Air, Zoned
- Water Source : City
- Road : Publicly Maintained Road
- Listing Terms : Cash, Conventional, FHA, VA Loan
Based on information submitted to the MLS GRID as of 11-25-2025 19:50:04 UTC All data is obtained from various sources and may not have been verified by broker or MLS GRID. Supplied Open House Information is subject to change without notice. All information should be independently reviewed and verified for accuracy. Properties may or may not be listed by the office/agent presenting the information.
