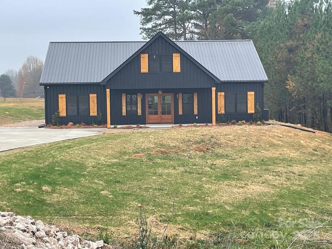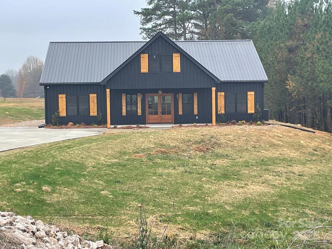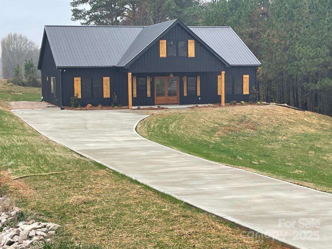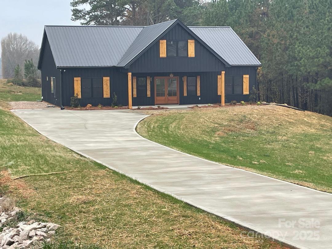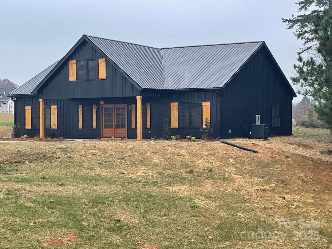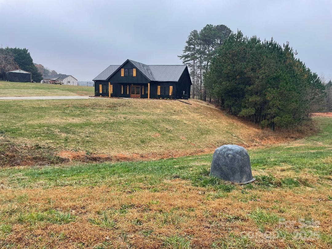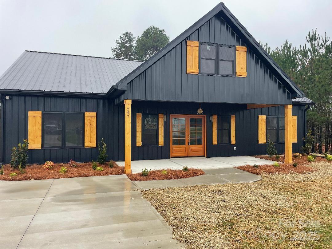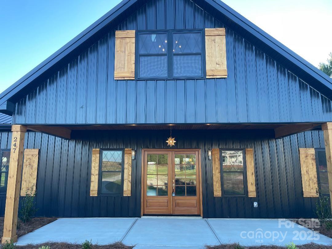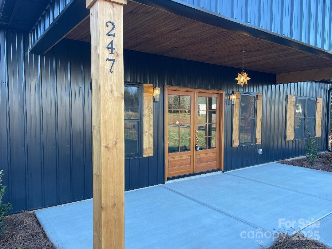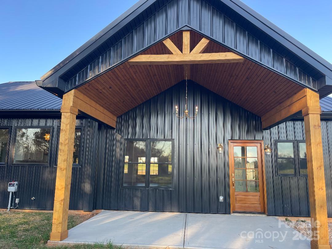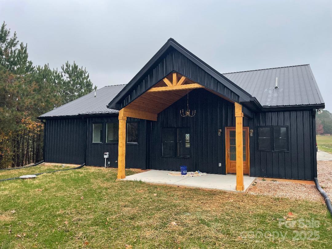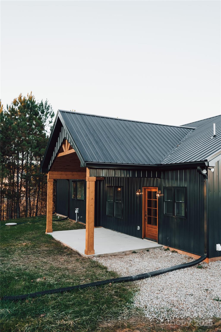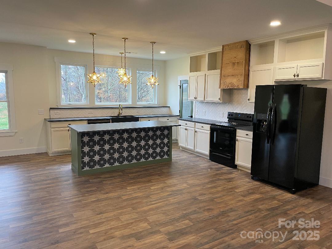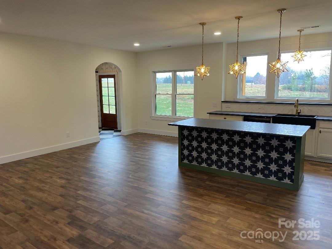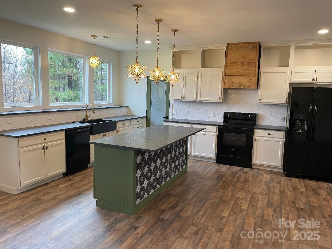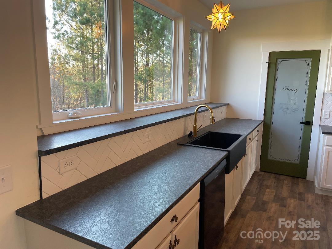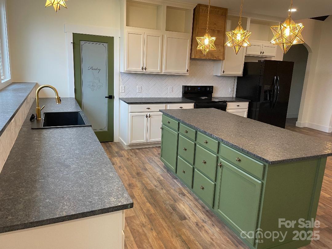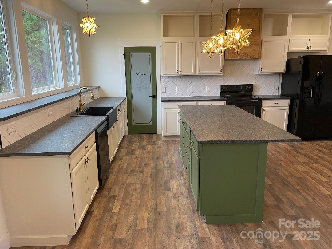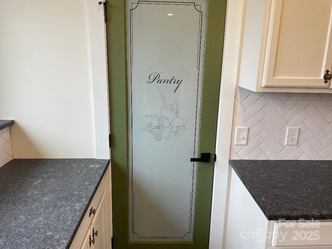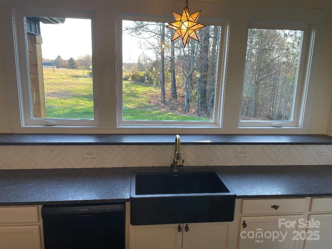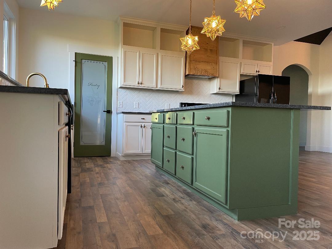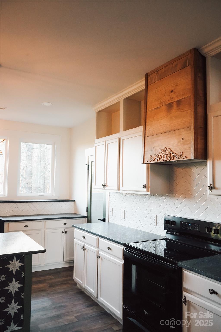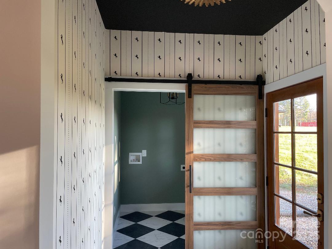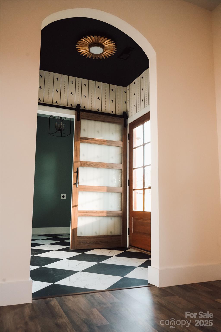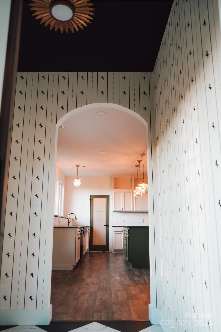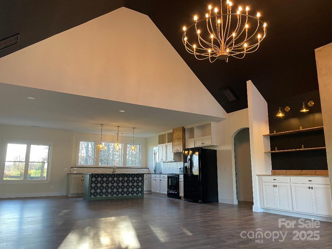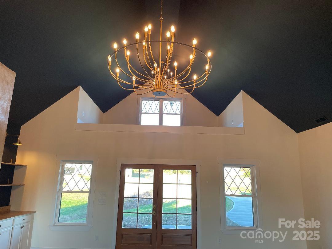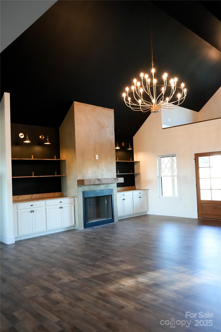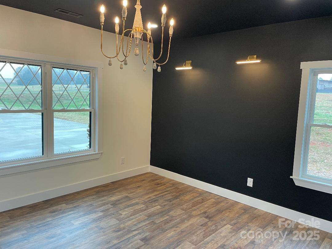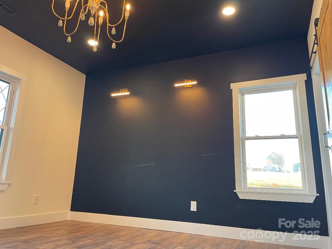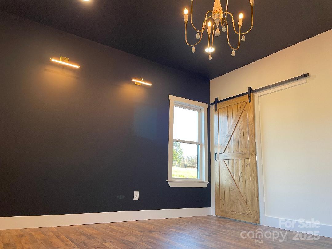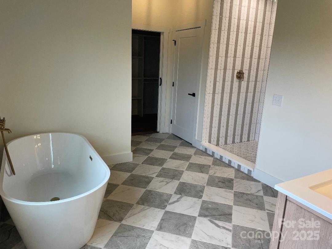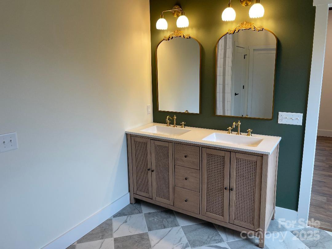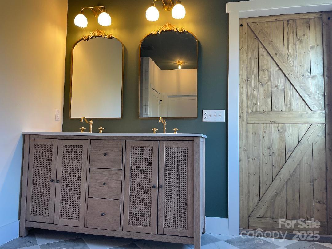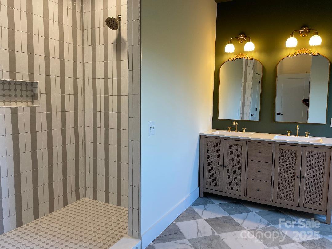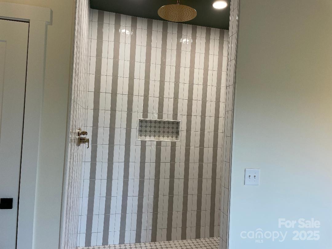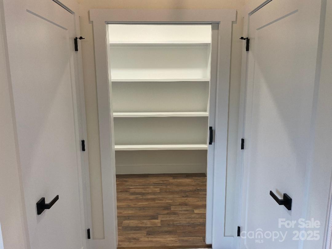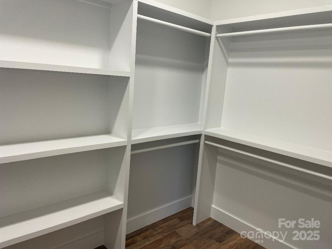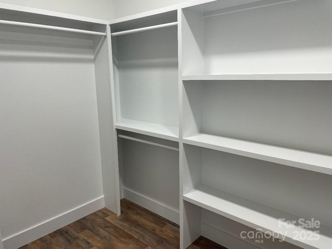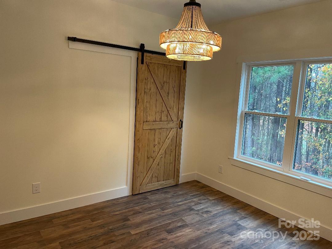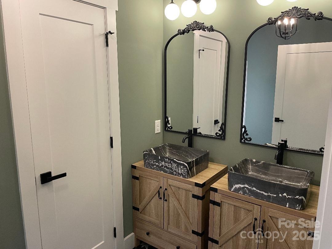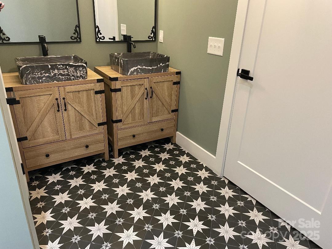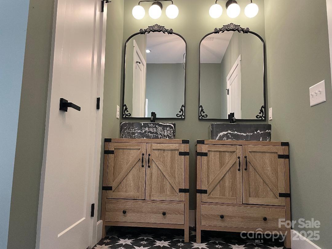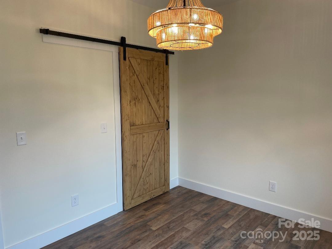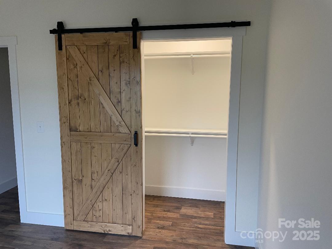247 Margaret Court
247 Margaret Court
China Grove, NC 28023- Bedrooms: 3
- Bathrooms: 2
- Lot Size: 1.88 Acres
Description
ONE OF A KIND - BRAND NEW - custom built, designed, and decorated home in a rural country setting of China Grove, NC. Special features of the home include newly designed wallpaper, custom crafted features, ie., range hood, fireplace, built-ins, accented doors, etc. The 1.88 acres allows areas for future buildings, ie., garage, workshop, etc. on the property. Friends and family are welcomed to the home with the large 23 X 9 Rocking Chair Front Porch. Additionally, the aesthetically pleasing and enhanced Back Porch measures 16 X 9 for evening relaxation with the family. The spacious 2050 square foot home is uniquely designed with features throughout, including designer's wallpaper, farmhouse barn doors on closets and laundry room. Natural lighting is abundant, particularly in the family room-dining-kitchen open floor plan, with the added reading loft above the front porch, accessible by ladder in the family room. Entering the home from the front porch through the double entry doors, the family room is accented with floor to ceiling fireplace with gas logs, and massive amounts of floor to ceiling built-ins, perfect for show casing family heirlooms or treasured collectibles. The open concept measures an impressive 40' X 22' to include family room, dining area and the kitchen. The dining area is oversized to accommodate a small intimate table or the largest farmhouse table and room for other special furniture pieces. Entertaining with family and friends will be an added bonus in this space. The kitchen is a chef's dream, an abundance of prep space from any angle. The farmhouse sink is accented with flowing natural light and a spectacular outdoor view. The dishwasher, electric range and side by side refrigerator/freezer are accented in blacks to compliment the decor. The kitchen island allows seating space for four or more family members to create special memories for years to come. The one-of-a-kind pantry door compliments the kitchen decor while offering ample storage for small appliances, supplies, staple items and food. Connected to the kitchen is the mudroom for storage and home entry from the back porch. Easy access is found to the 6' X 7' laundry room via another barn door in the mudroom. The primary bedroom measures 13' X 14' with an eye catching focal wall, accented ceiling color, and subtle lighting to enhance relaxation. The primary bathroom includes a standalone tub, an oversized walk-in shower, private toilet area, a linen closet and a double vanity - all collaborated with a wonderfully designed ceramic tile floor. The walk-in closet presents ample space for clothing and personal items with shelving and closet system. Two additional bedrooms are uniquely designed with each boasting of accent lighting/ceiling fan, barn door enhancements for the walk-in closets where private storage is never an issue. The front bedroom measures 12' X 9'10" - The back bedroom measures 12' X 10'10". Located in the connecting hallway, the bedrooms share an oversized bathroom, featuring a double vanity, linen closet and a tub/shower combo. While generous amounts closet storage are found across all areas of home, an additional linen closet is found in the hallway also. The rolling landscape of the home demands relaxation from all sides of the home. Natural areas in landscaping provide privacy and the 1.88 acres allows for future garages or storage buildings according to the desires of the buyer. This home is a must see for any buyer seeking a one of a kind, newly built and designed home. WORDS ARE NOT ENOUGH FOR THIS HOME - A PERSONAL VISIT WILL COMPLETE THE BEGINNING STORY AND JUMP START NEW DREAMS!
Property Summary
| Property Type: | Residential | Property Subtype : | Single Family Residence |
| Year Built : | 2025 | Construction Type : | Site Built |
| Lot Size : | 1.88 Acres | Living Area : | 2,050 sqft |
Property Features
- Cleared
- Level
- Rolling Slope
- Insulated Window(s)
- Fireplace
- Covered Patio
- Front Porch
- Rear Porch
Appliances
- Dishwasher
- Electric Range
- Refrigerator with Ice Maker
More Information
- Construction : Metal
- Roof : Metal
- Parking : Parking Space(s)
- Heating : Heat Pump
- Cooling : Central Air
- Water Source : Well
- Road : Private Maintained Road
- Listing Terms : Cash, Conventional, FHA, USDA Loan, VA Loan
Based on information submitted to the MLS GRID as of 11-25-2025 18:25:05 UTC All data is obtained from various sources and may not have been verified by broker or MLS GRID. Supplied Open House Information is subject to change without notice. All information should be independently reviewed and verified for accuracy. Properties may or may not be listed by the office/agent presenting the information.
