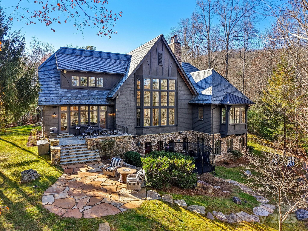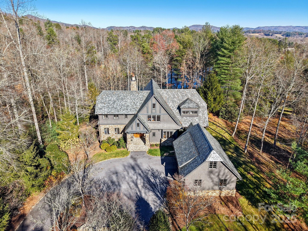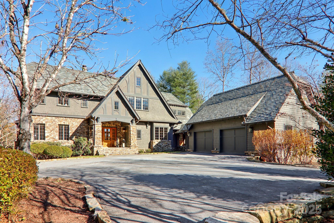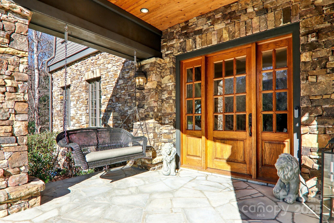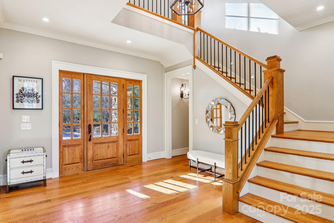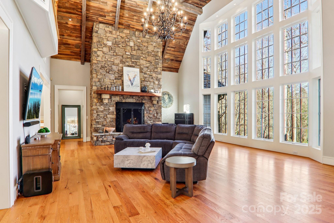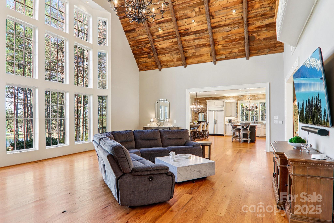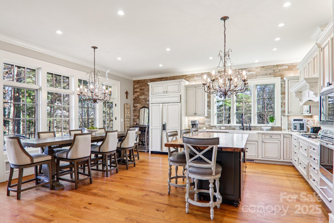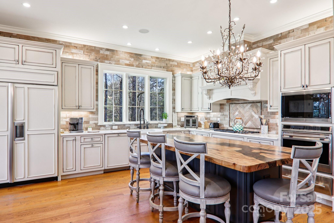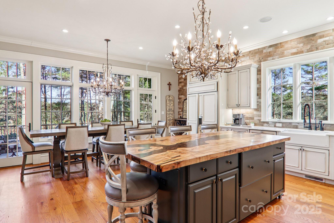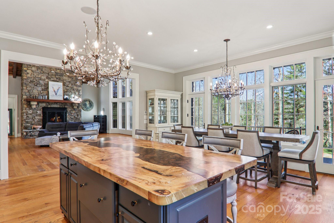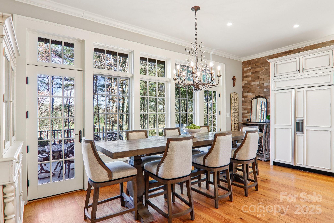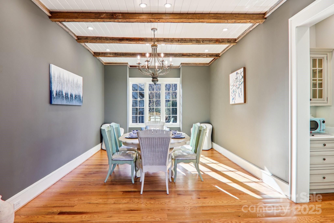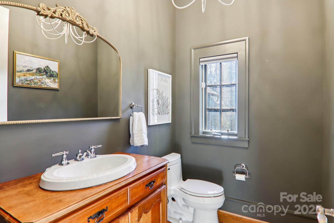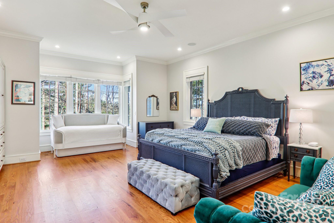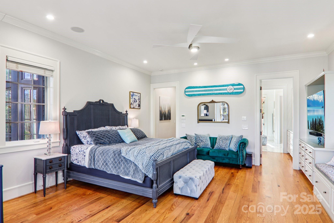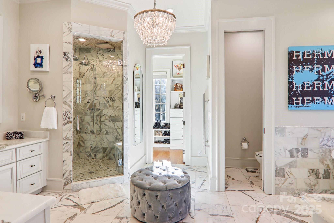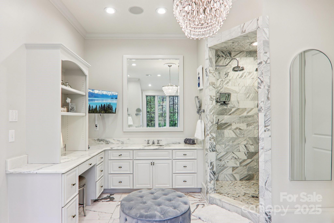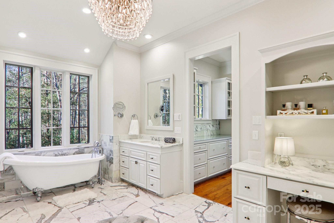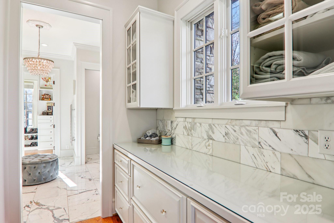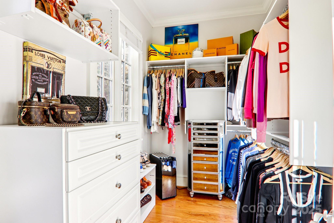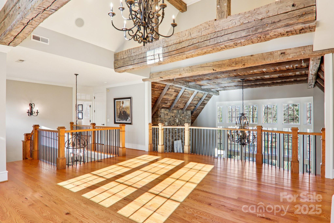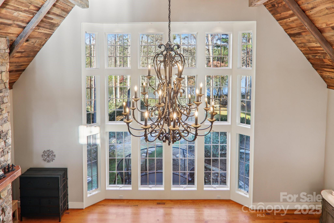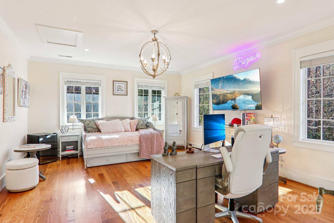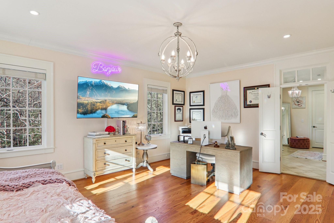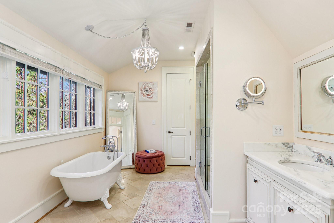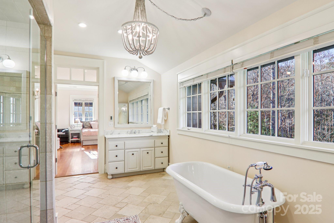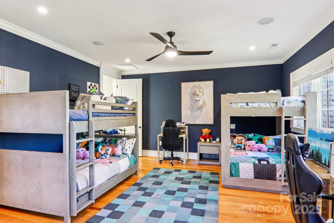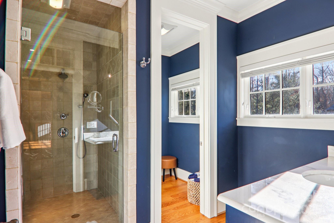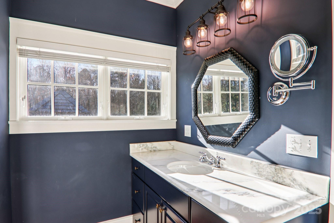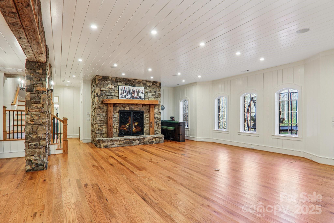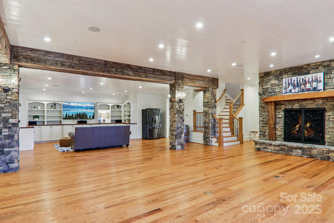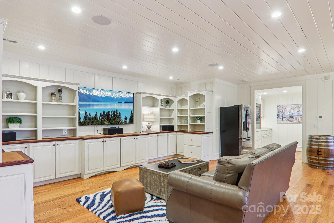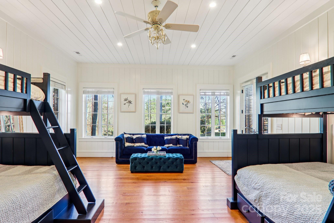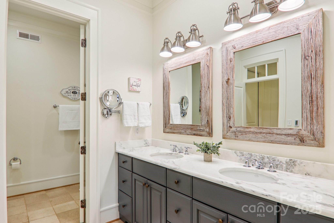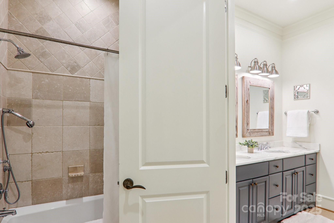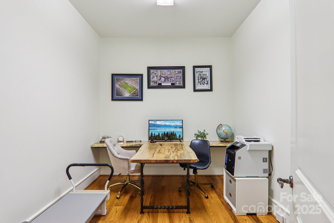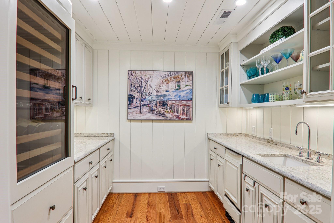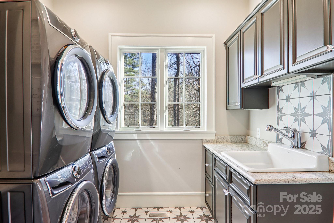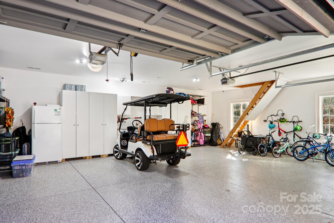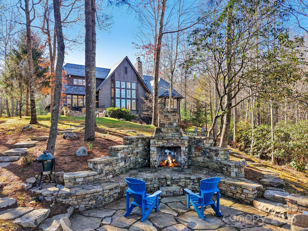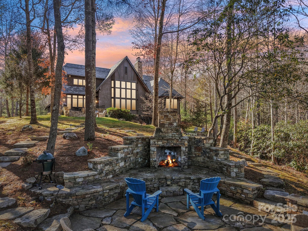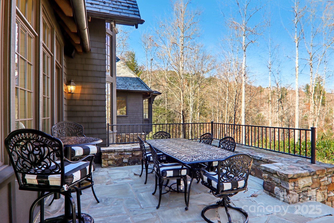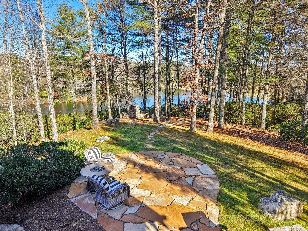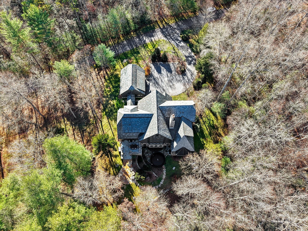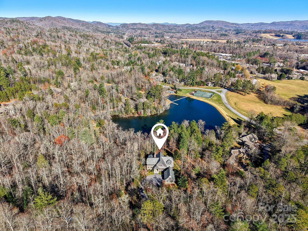146 Allison Creek Trail
146 Allison Creek Trail
Brevard, NC 28712- Bedrooms: 4
- Bathrooms: 5
- Lot Size: 0.72 Acres
Description
Absolutely immaculate and move-in ready, this custom 4 BR, 4.5 BA lakeside home offers stunning views of Straus Lake and exceptional craftsmanship throughout. Designed by Meyer, Greeson, Paullin & Benson, the residence showcases timeless architectural details including a slate roof, copper gutters, extensive stonework, and beautiful hardwood floors. The chef’s kitchen is equipped with premium Sub-Zero and Wolf appliances, while the serene primary suite features a beautifully remodeled bath with heated floors. Two impressive stone fireplaces anchor the main living spaces, and three well-appointed guest suites provide luxurious accommodations. This home is thoughtfully outfitted with an extensive security system, and is fully pre-wired across all three living levels with integrated hotspot access points for seamless connectivity. Most of the home features custom adaptive two-stage dimming lighting, enhancing both ambiance and energy efficiency. Located in the desirable community of Straus Park, the outdoor living is unparalleled, with an expansive stone patio overlooking the lake—perfect for entertaining or quiet relaxation. Additional outdoor highlights include an outdoor stone fireplace and gathering space that elevates lakeside living to its fullest. Blending elegance, comfort, and modern convenience with natural beauty, this exceptional home is just minutes from the heart of downtown Brevard, North Carolina.
Property Summary
| Property Type: | Residential | Property Subtype : | Single Family Residence |
| Year Built : | 2006 | Construction Type : | Site Built |
| Lot Size : | 0.72 Acres | Living Area : | 7,406 sqft |
Property Features
- Green Area
- Level
- Paved
- Views
- Garage
- Fireplace
- Front Porch
- Patio
- Rear Porch
- Terrace
Views
- Water
- Year Round
Appliances
- Bar Fridge
- Dishwasher
- Disposal
- Gas Cooktop
- Gas Water Heater
- Microwave
- Wine Refrigerator
More Information
- Construction : Stone, Wood
- Roof : Slate
- Parking : Detached Garage
- Heating : Forced Air, Natural Gas, Zoned
- Cooling : Ceiling Fan(s), Heat Pump, Zoned
- Water Source : City
- Road : Publicly Maintained Road
- Listing Terms : Cash, Conventional
Based on information submitted to the MLS GRID as of 11-25-2025 18:25:05 UTC All data is obtained from various sources and may not have been verified by broker or MLS GRID. Supplied Open House Information is subject to change without notice. All information should be independently reviewed and verified for accuracy. Properties may or may not be listed by the office/agent presenting the information.
