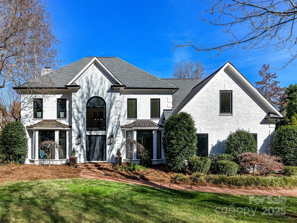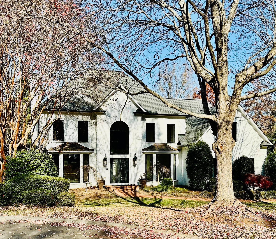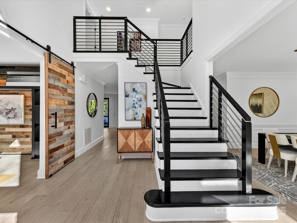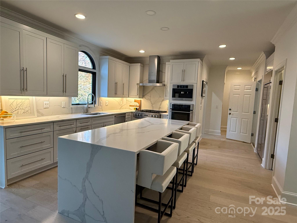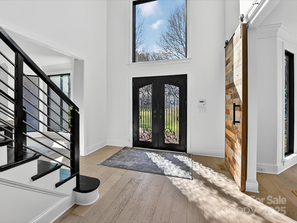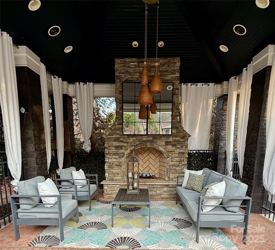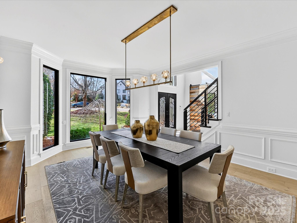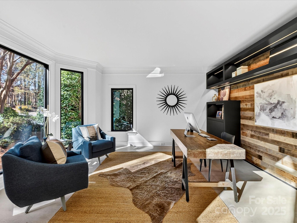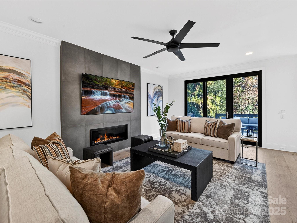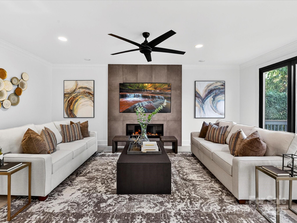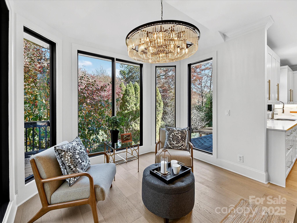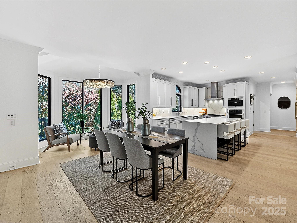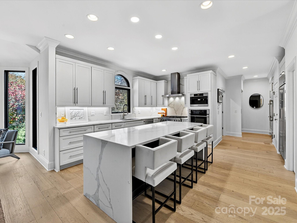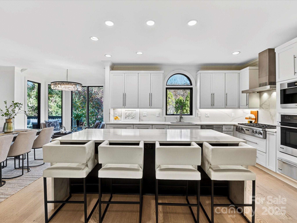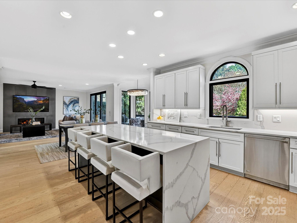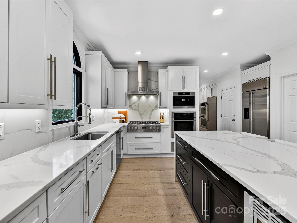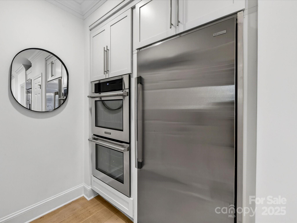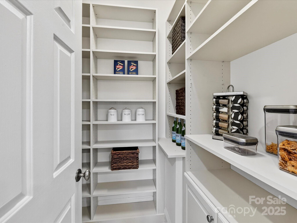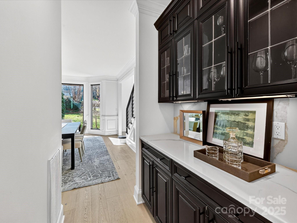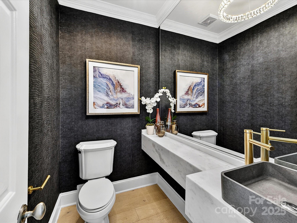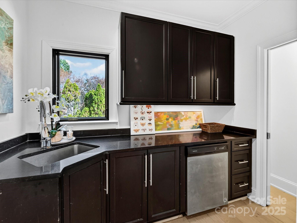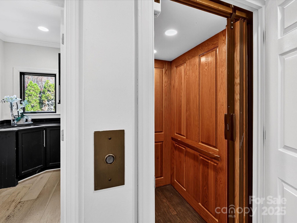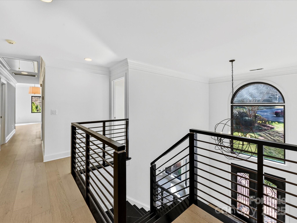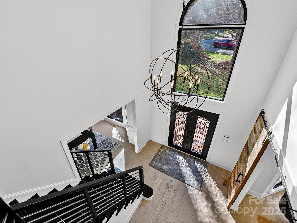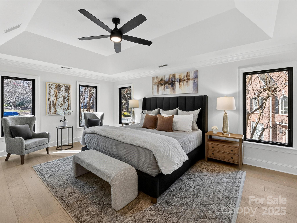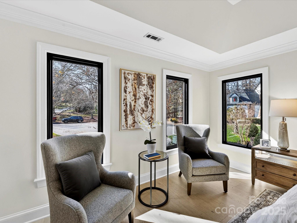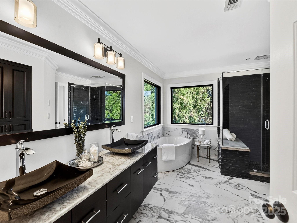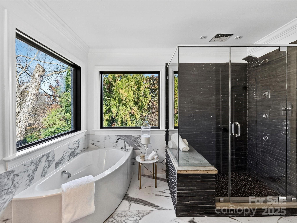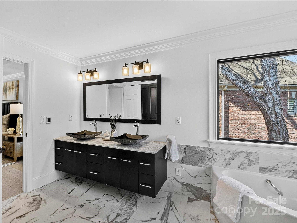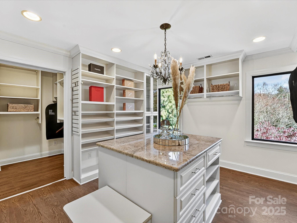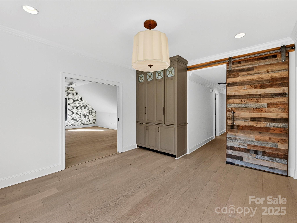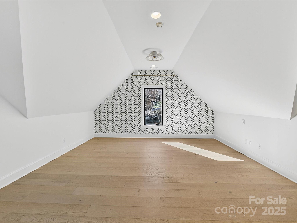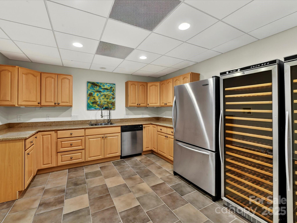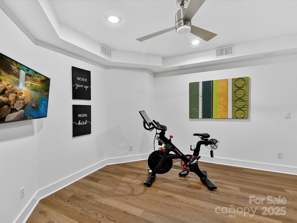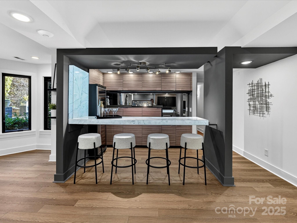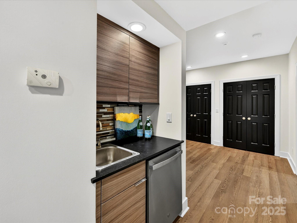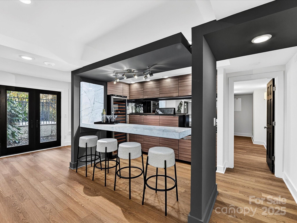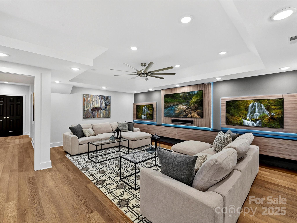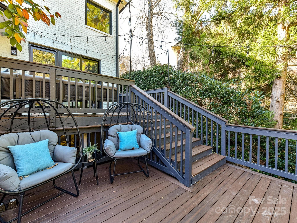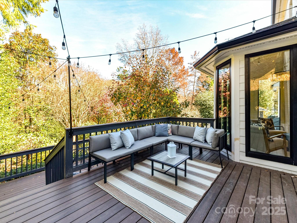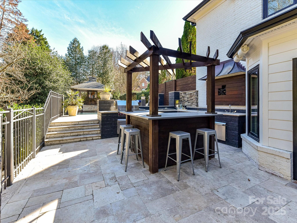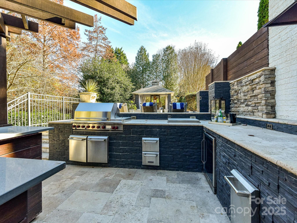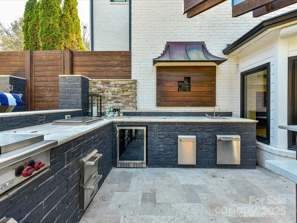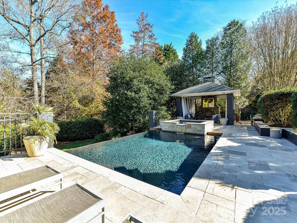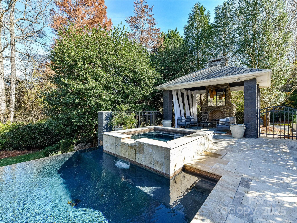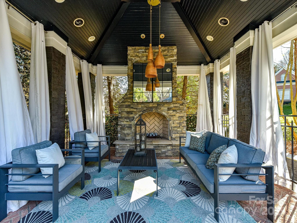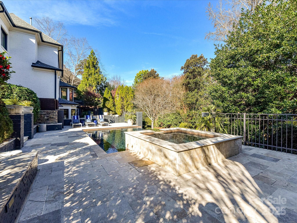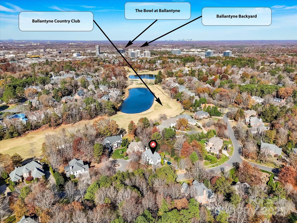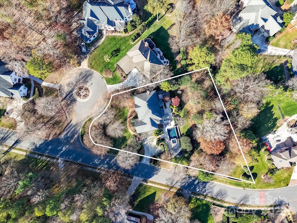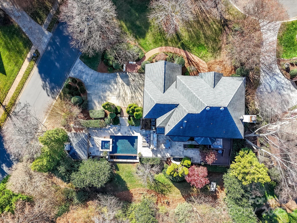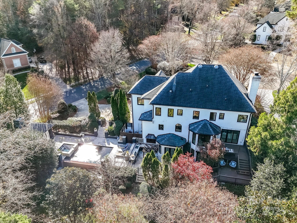15611 Ballantyne Country Club Drive
15611 Ballantyne Country Club Drive
Charlotte, NC 28277- Bedrooms: 5
- Bathrooms: 5
- Lot Size: 0.57 Acres
Description
Located in one of south Charlotte's most desirable communities, Ballantyne Country Club, this home is beautifully positioned on a corner lot in a private cul-de-sac. This exceptional brick residence offers an elevated lifestyle where refined finishes meet thoughtful functionality. From its welcoming façade to its meticulously curated interior and outdoor amenities, every detail has been designed for comfort, style, and ease. Step inside and experience the warmth of white oak flooring gracing both the first and second levels, setting the tone for a sophisticated and cohesive design. The heart of the home features an updated, beautifully appointed kitchen with 2 built-in refrigerators, microwave in the island, gas cooktop with stainless vented hood, 3 wall ovens, warming drawer and a built-in Miele coffee maker! Kitchen is open to spacious living and dining areas ideal for gathering and entertaining. The great room showcases a striking linear fireplace, creating a contemporary focal point and an inviting atmosphere. Convenience and accessibility are seamlessly integrated with a residential elevator servicing every floor, ensuring effortless movement throughout the home. The primary suite with updated bath, along with 3 additional bedrooms, 2 full baths and bonus area with bar, dishwasher and mini refrigerator complete the upper level. The lower level enhances both versatility and lifestyle with new LVP flooring, Family room, gym/flex space, bedroom/flex space, bar with wine refrigerator, kitchenette with dedicated laundry space, offering exceptional flexibility for entertaining, extended guests, or multigenerational living. Fresh paint throughout the home, including 3 car garage, provides a crisp, move-in ready aesthetic. Step outside and discover a private outdoor sanctuary designed for unforgettable moments. The salt water, infinity edge pool and spa were resurfaced in November 2025 and anchor a stunning entertainment space featuring a full outdoor kitchen, bar seating, and a cabana with fireplace—a true retreat for seasonal enjoyment or year-round celebration. Welcome to your piece of paradise in a fabulous location!
Property Summary
| Property Type: | Residential | Property Subtype : | Single Family Residence |
| Year Built : | 1996 | Construction Type : | Site Built |
| Lot Size : | 0.57 Acres | Living Area : | 5,748 sqft |
Property Features
- Corner Lot
- Cul-De-Sac
- Garage
- Built-in Features
- Cable Prewire
- Elevator
- Kitchen Island
- Open Floorplan
- Pantry
- Walk-In Pantry
- Fireplace
- Deck
- Patio
Appliances
- Dishwasher
- Disposal
- Double Oven
- Exhaust Hood
- Gas Cooktop
- Gas Water Heater
- Microwave
- Refrigerator
- Wall Oven
- Wine Refrigerator
More Information
- Construction : Brick Full
- Roof : Architectural Shingle
- Parking : Driveway, Attached Garage, Garage Door Opener, Garage Faces Side
- Heating : Natural Gas
- Cooling : Central Air
- Water Source : City
- Road : Publicly Maintained Road
- Listing Terms : Cash, Conventional
Based on information submitted to the MLS GRID as of 11-25-2025 18:25:05 UTC All data is obtained from various sources and may not have been verified by broker or MLS GRID. Supplied Open House Information is subject to change without notice. All information should be independently reviewed and verified for accuracy. Properties may or may not be listed by the office/agent presenting the information.
