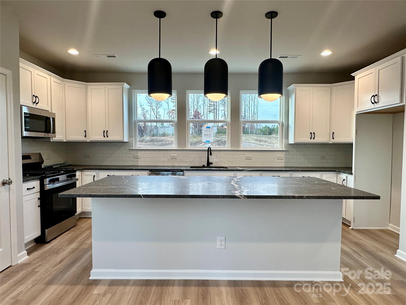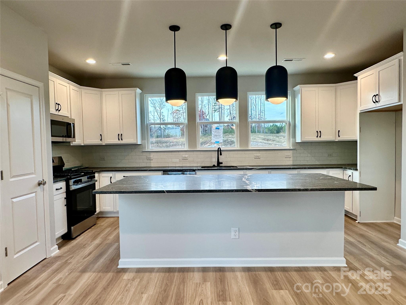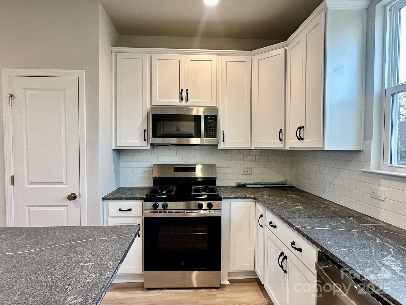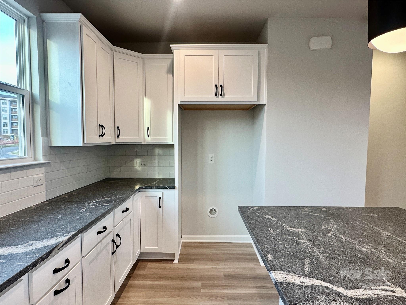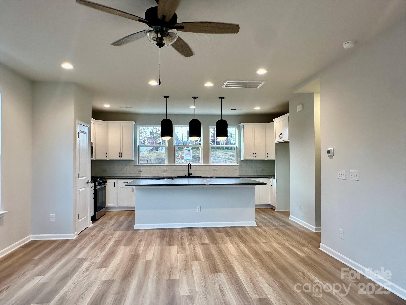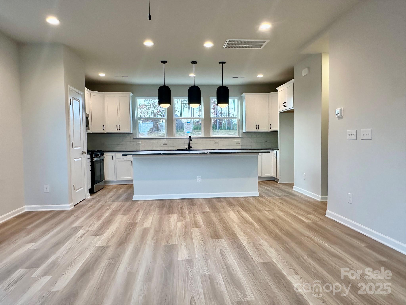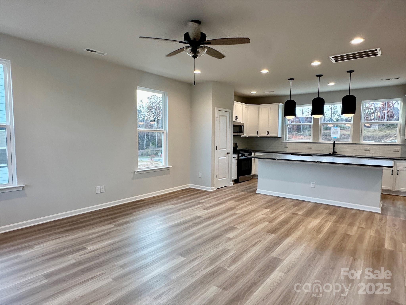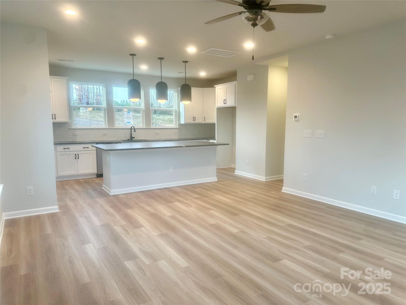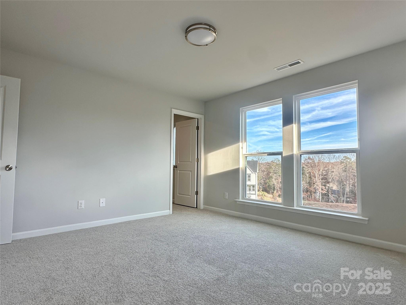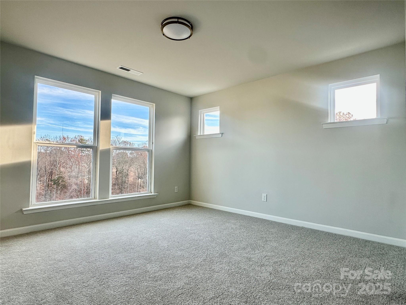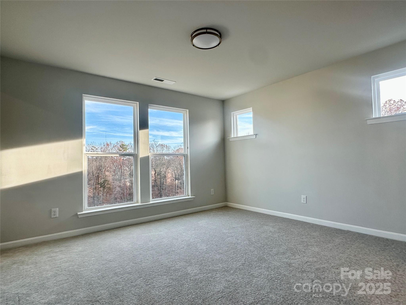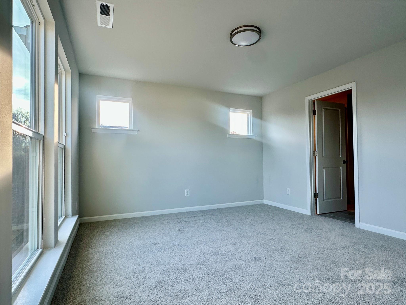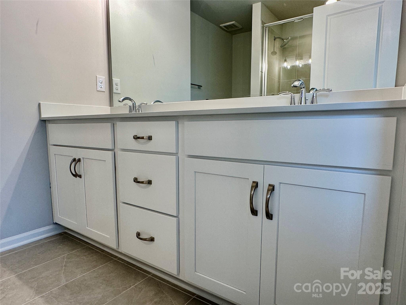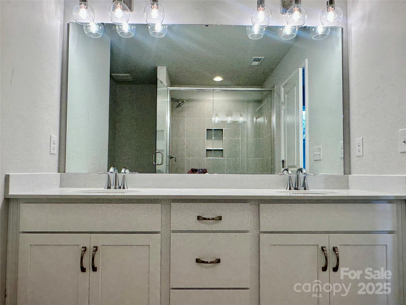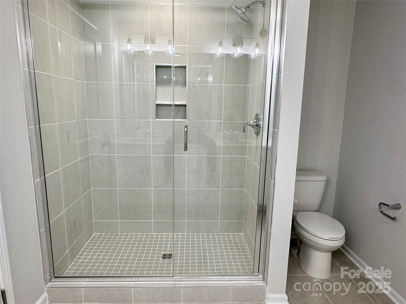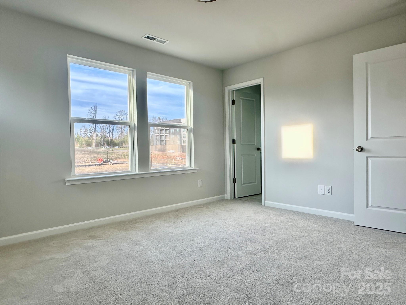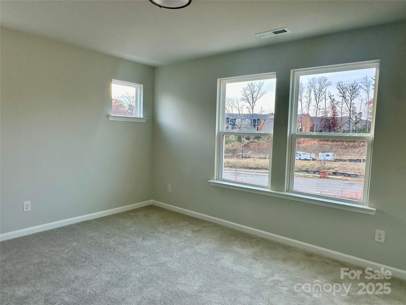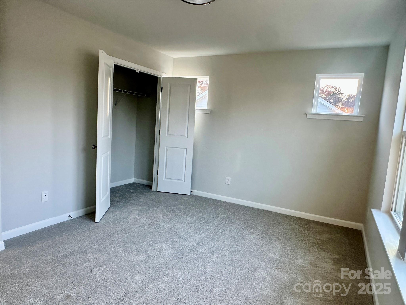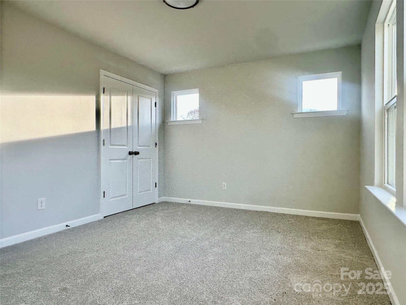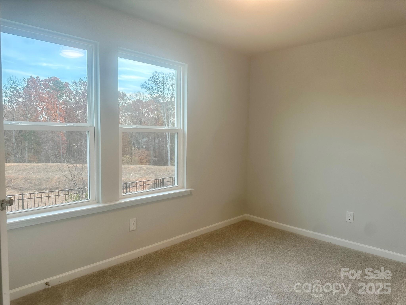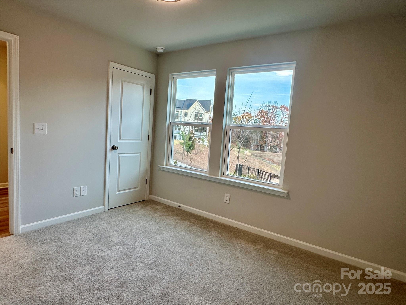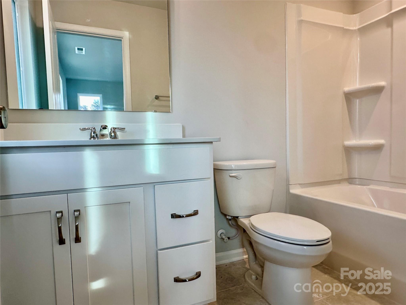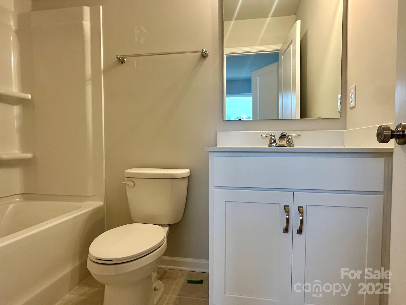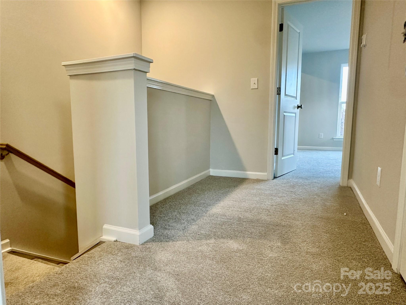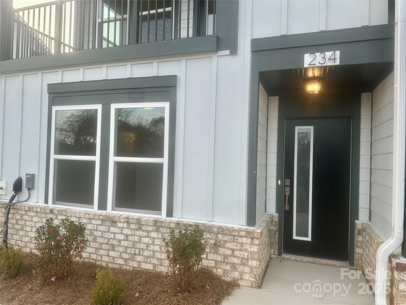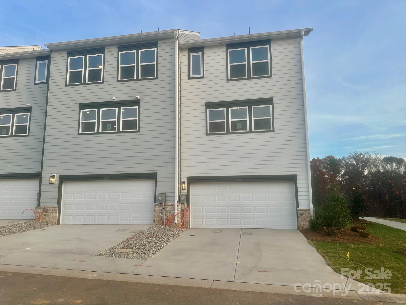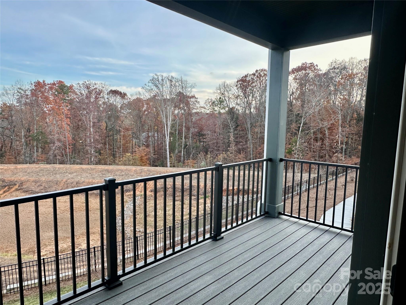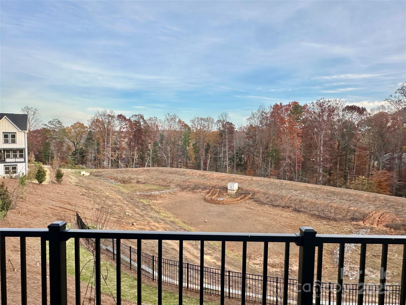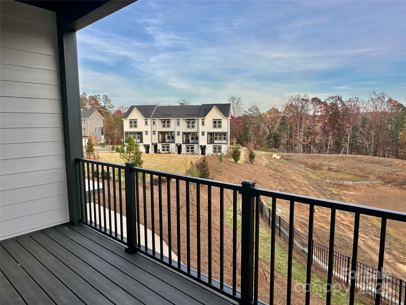234 Ferebee Place
234 Ferebee Place
Charlotte, NC 28213- Bedrooms: 3
- Bathrooms: 4
- Lot Size: 0.033 Acres
Description
Enjoy a quiet location in Charlotte's University area, yet close to UNC Charlotte, I-85, and convenient to Uptown Charlotte. This new 3-story end townhome has a private en-suite bathroom in every bedroom. The first-floor offers a private guest suite and 2-car garage. The second floor has 9' ceilings and an open-concept living space and a private terrace with tranquil green space views and Trex decking. Ideal for entertaining, this floor has abundant windows for natural light, space for a separate living room and dining area, or you can use the large kitchen island as a dining table, with barstools on both sides. The kitchen features 42" white cabinets, granite counters, tile backsplash, double pull-out trash cabinet, matte black hardware with a Moen faucet, and GE stainless steel appliances with a gas range, plus a pantry closet. The third floor has a laundry closet large enough for a full-sized stacked washer/dryer. Large Premier Suite has a walk-in closet and bathroom with large tiled shower. All bathrooms feature quartz counters, white cabinets, and tiled floors. Low maintenance LVP flooring is at the entry and throughout the second floor, with oak treads on the first set of stairs. Located about 2 miles from UNC Charlotte; walk to Toby Creek Greenway, with easy access to the light rail for heading to Uptown Charlotte, South End, and beyond. Driveway and on-street parking is included.
Property Summary
| Property Type: | Residential | Property Subtype : | Townhouse |
| Year Built : | 2025 | Construction Type : | Site Built |
| Lot Size : | 0.033 Acres | Living Area : | 1,576 sqft |
Property Features
- Garage
- Attic Stairs Pulldown
- Cable Prewire
- Kitchen Island
- Open Floorplan
- Pantry
- Walk-In Closet(s)
- Covered Patio
- Terrace
Appliances
- Disposal
- ENERGY STAR Qualified Dishwasher
- Gas Oven
- Gas Range
- Microwave
- Plumbed For Ice Maker
- Self Cleaning Oven
More Information
- Construction : Fiber Cement
- Roof : Architectural Shingle
- Parking : Driveway, Attached Garage, Garage Faces Rear
- Heating : Central, Natural Gas
- Cooling : Central Air, Electric, Zoned
- Water Source : City
- Road : Private Maintained Road
- Listing Terms : Cash, Conventional, FHA, VA Loan
Based on information submitted to the MLS GRID as of 11-25-2025 18:25:05 UTC All data is obtained from various sources and may not have been verified by broker or MLS GRID. Supplied Open House Information is subject to change without notice. All information should be independently reviewed and verified for accuracy. Properties may or may not be listed by the office/agent presenting the information.
