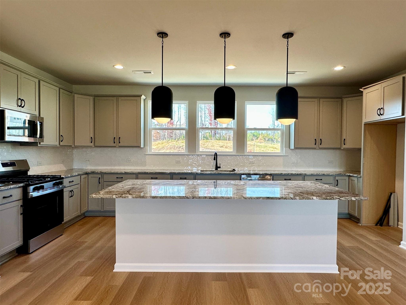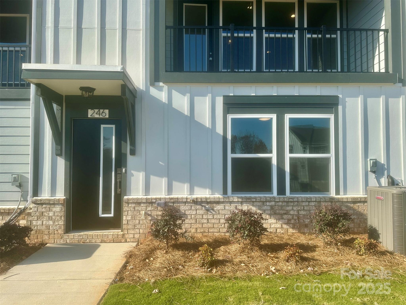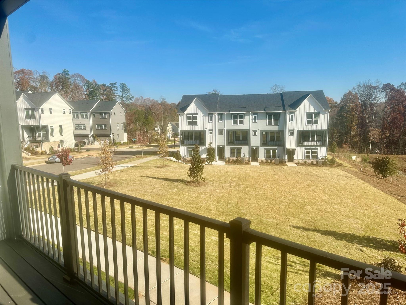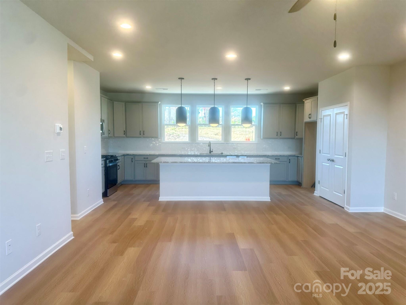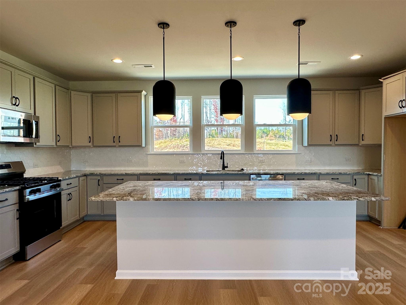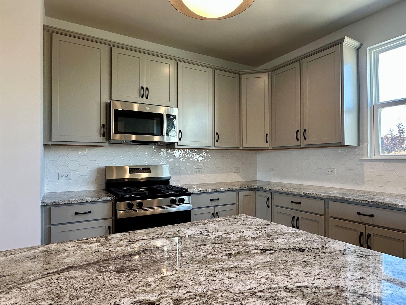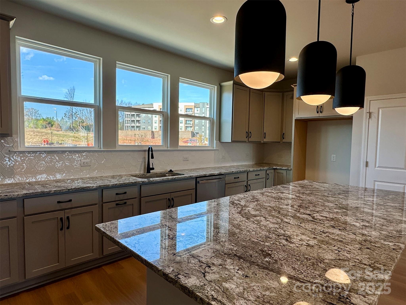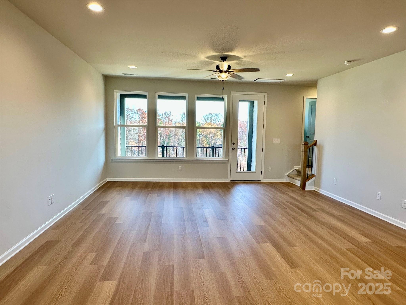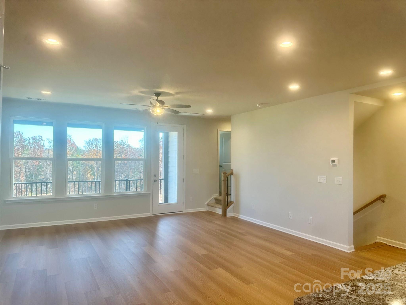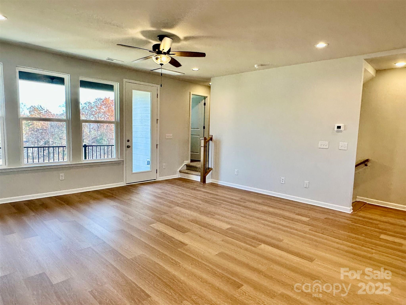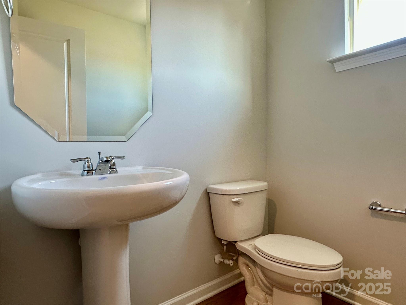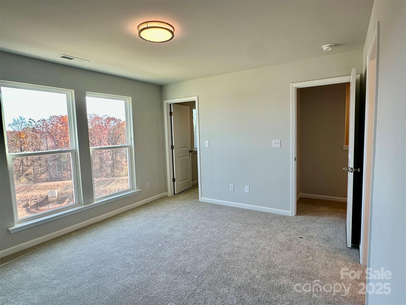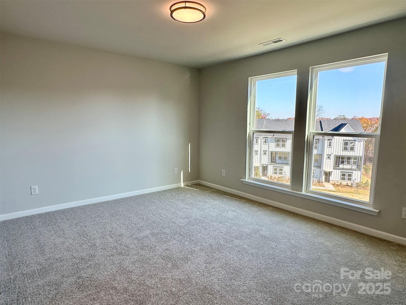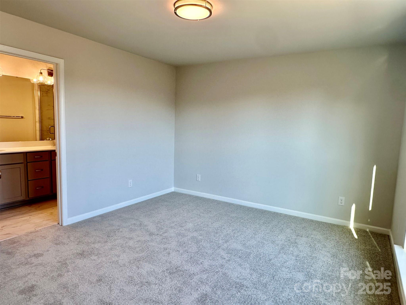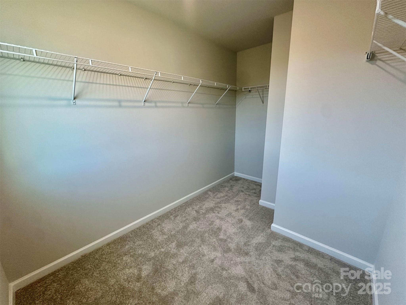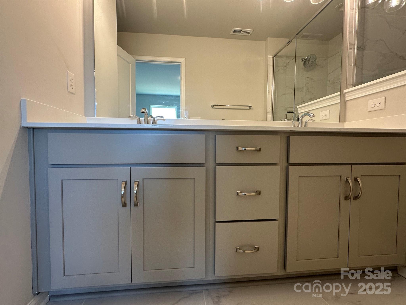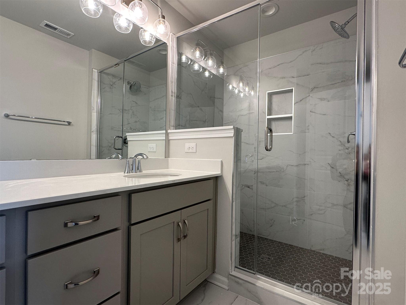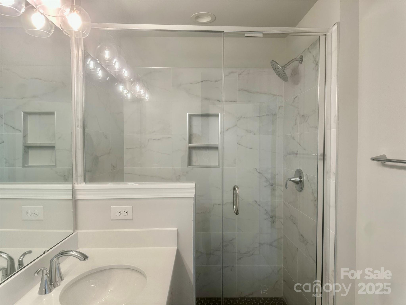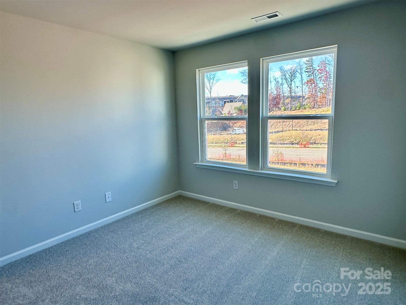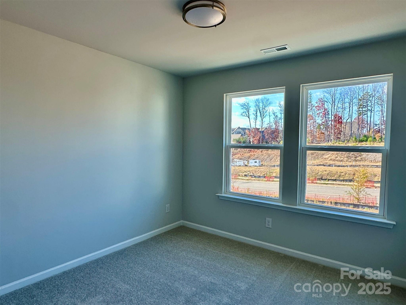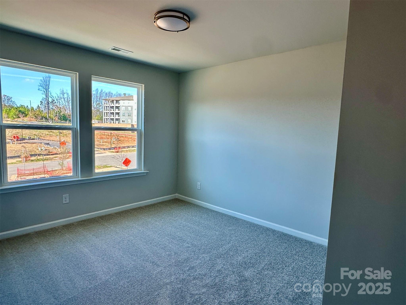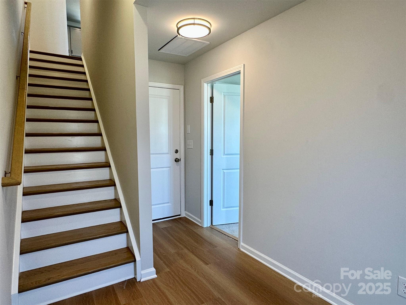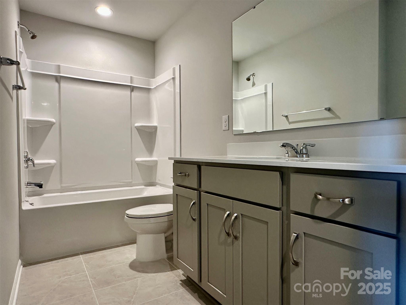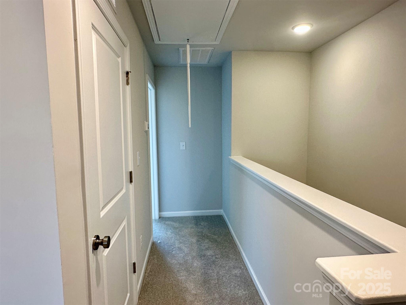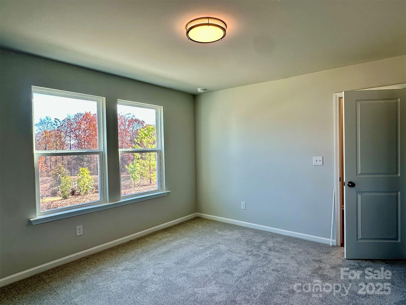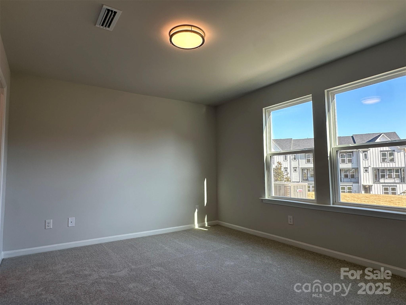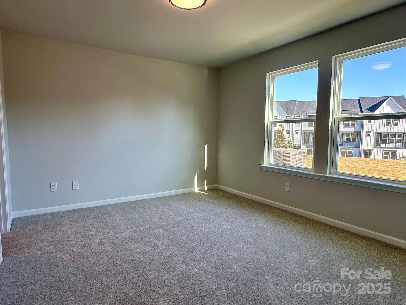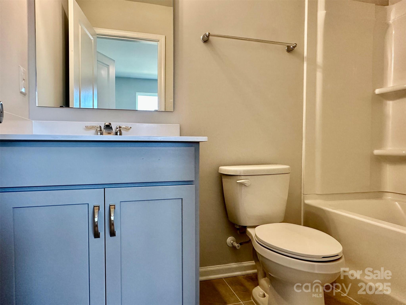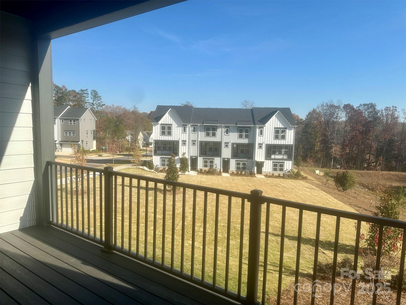246 Ferebee Place
246 Ferebee Place
Charlotte, NC 28213- Bedrooms: 4
- Bathrooms: 4
- Lot Size: 0.034 Acres
Description
This new townhome in Charlotte's University area offers a 2-car garage, 4 bedrooms, and 3.5 baths for plenty of living space. The first floor includes a guest suite with private bath, with oak treads on the stairs leading to the spacious second floor. Complete with 9' ceilings, this floor offers open-concept living ideal for entertaining and gathering. The covered terrace offers green space views and Trex decking, and connects to the living room. There is plenty of space for separate living and dining areas, and the large kitchen island can double as a dining table as well. The large Kitchen offers a pantry, 42" grey cabinets with a double trash pullout, matte black hardware, granite counters, tile backsplash, and GE stainless steel appliances with gas range. On the third floor, two bedrooms share a hall bath, and Premier Suite includes a walk-in closet and bathroom with large tiled shower. All full baths offer quartz counters and tiled floors. Low-maintenance LVP flooring. Laundry closet is large enough to have a full-sized stacked washer/dryer to make laundry day a bit faster. Walk to the paved Toby Creek Greenway, which leads to shops, restaurants, and UNC Charlotte, plus the LYNX light rail and I-85 are very close. This is in a tucked-away location, yet close to everything you need.
Property Summary
| Property Type: | Residential | Property Subtype : | Townhouse |
| Year Built : | 2025 | Construction Type : | Site Built |
| Lot Size : | 0.034 Acres | Living Area : | 1,949 sqft |
Property Features
- Garage
- Attic Stairs Pulldown
- Cable Prewire
- Kitchen Island
- Open Floorplan
- Pantry
- Walk-In Closet(s)
- Covered Patio
- Terrace
Appliances
- Disposal
- ENERGY STAR Qualified Dishwasher
- Gas Oven
- Gas Range
- Microwave
- Plumbed For Ice Maker
- Self Cleaning Oven
More Information
- Construction : Fiber Cement
- Roof : Architectural Shingle
- Parking : Driveway, Attached Garage, Garage Faces Rear
- Heating : Central, Natural Gas
- Cooling : Central Air, Electric, Zoned
- Water Source : City
- Road : Private Maintained Road
- Listing Terms : Cash, Conventional, FHA, VA Loan
Based on information submitted to the MLS GRID as of 11-25-2025 18:25:05 UTC All data is obtained from various sources and may not have been verified by broker or MLS GRID. Supplied Open House Information is subject to change without notice. All information should be independently reviewed and verified for accuracy. Properties may or may not be listed by the office/agent presenting the information.
