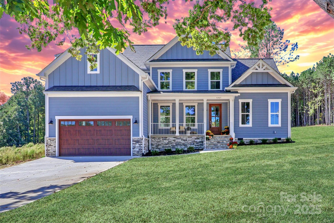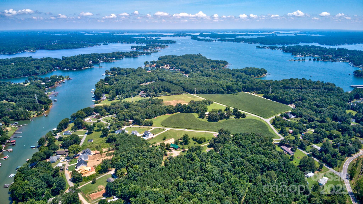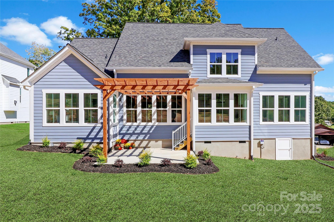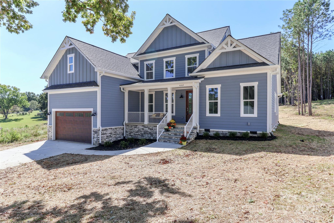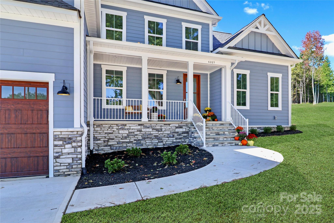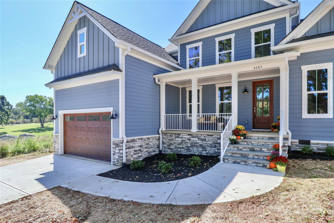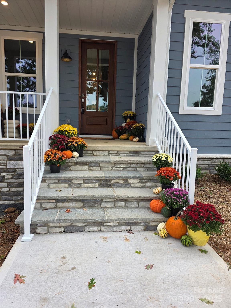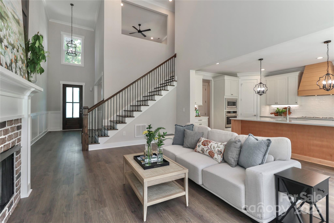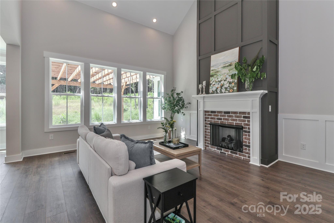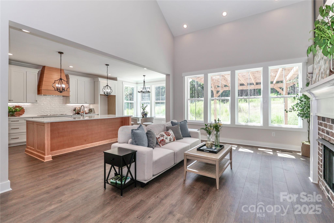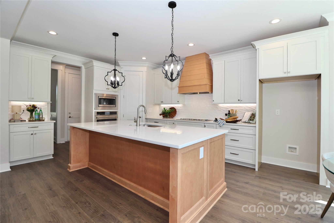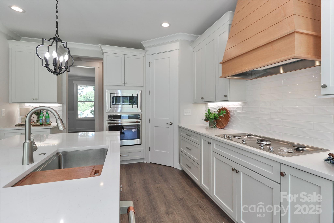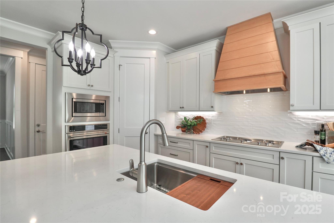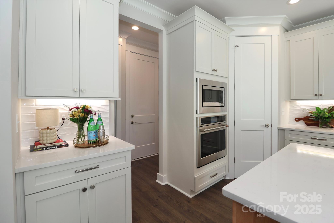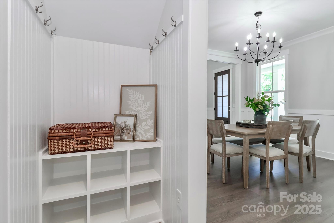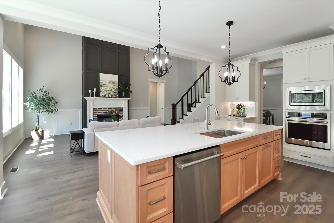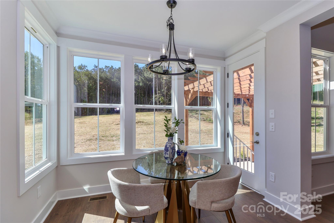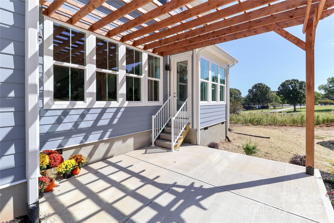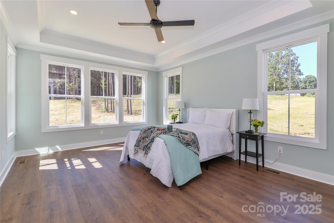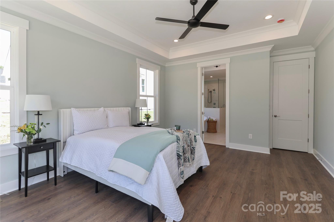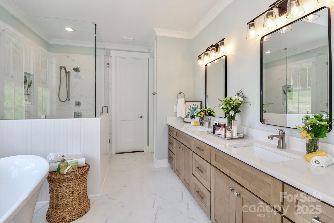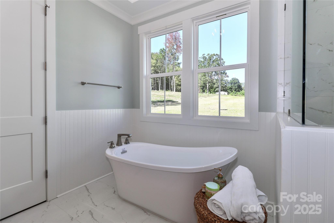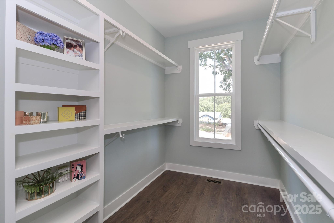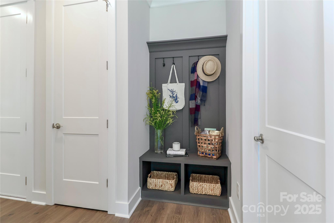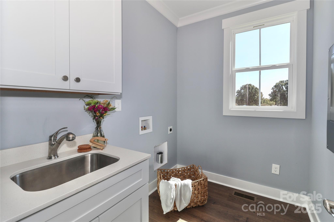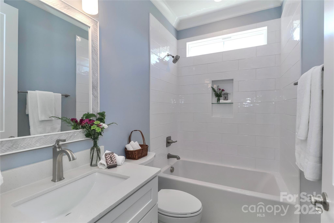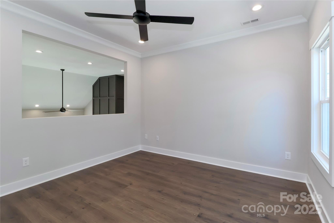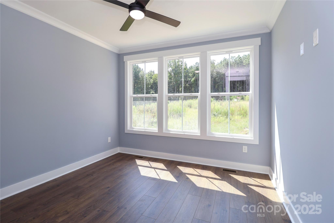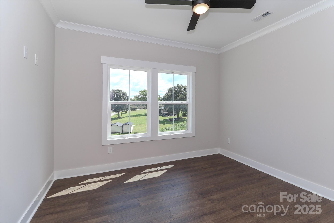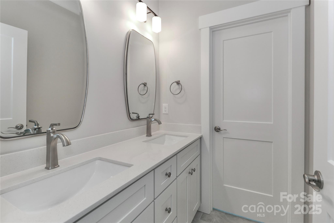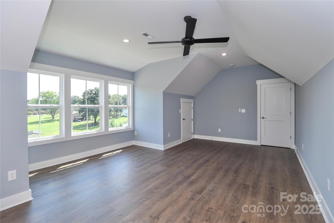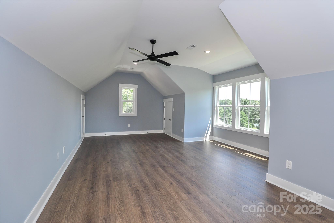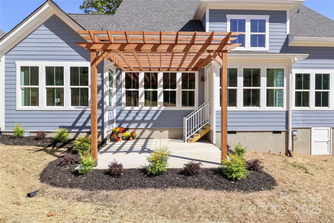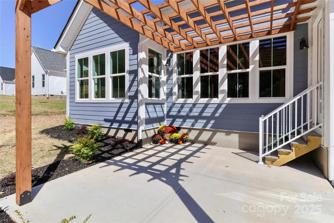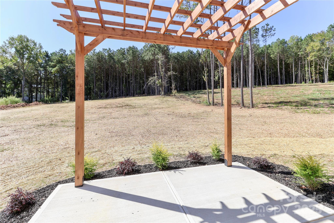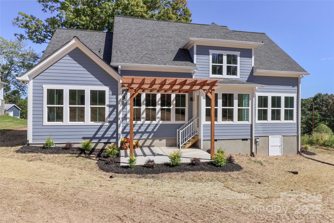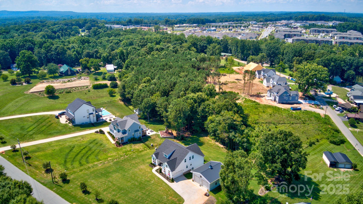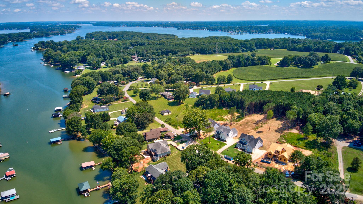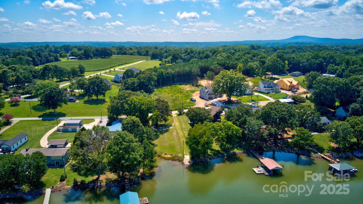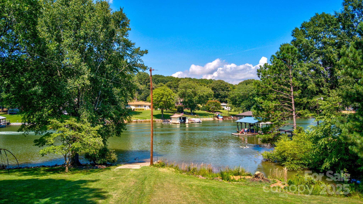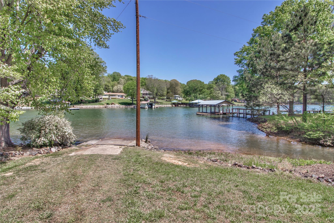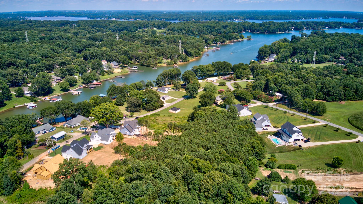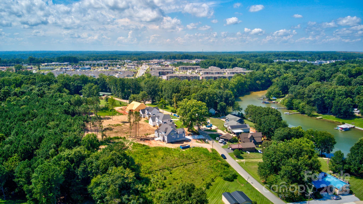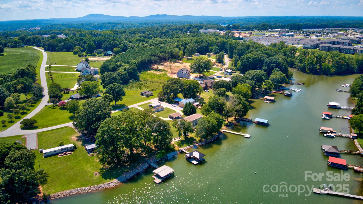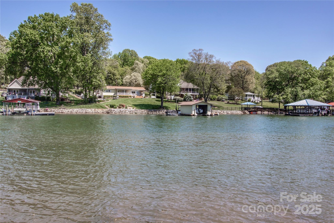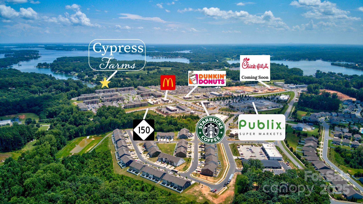4265 Candlewood Drive
4265 Candlewood Drive
Sherrills Ford, NC 28673- Bedrooms: 4
- Bathrooms: 3
- Lot Size: 0.7 Acres
Description
Discover a home where unmatched craftsmanship meets everyday luxury, just steps from the lake. Perfectly positioned in a peaceful community, this stunning Princeton Home offers convenient lake access right across the street, giving you the best of Lake Norman living. Step inside and experience designer detail at every turn. The flowing, open layout is thoughtfully crafted for both style and comfort, featuring four spacious bedrooms, including a main-level owner’s suite with a spa-inspired bathroom and an impressive walk-in closet. A second main-level bedroom provides flexibility for guests or multigenerational living. The heart of the home is its chef-worthy kitchen, showcasing Quartz countertops, an oversized island, stainless steel appliances, water softener, and beautifully curated finishes that reflect true custom-home quality. Upstairs, a versatile bonus room offers the perfect spot for movie nights, play space, or a quiet retreat. Located in a desirable area, you’ll enjoy the rare blend of tranquility and convenience—just one mile from restaurants, medical facilities, fitness centers, and shopping...and with the community lake launch just steps away, weekend adventures are always within reach. Come see the difference exceptional design and location can make. This is more than a home, it’s a lifestyle.
Property Summary
| Property Type: | Residential | Property Subtype : | Single Family Residence |
| Year Built : | 2025 | Construction Type : | Site Built |
| Lot Size : | 0.7 Acres | Living Area : | 3,016 sqft |
Property Features
- Cleared
- Views
- Garage
- Attic Stairs Pulldown
- Built-in Features
- Cable Prewire
- Drop Zone
- Kitchen Island
- Open Floorplan
- Pantry
- Storage
- Walk-In Closet(s)
- Walk-In Pantry
- Fireplace
- Covered Patio
- Front Porch
- Patio
- Rear Porch
Views
- Water
- Winter
Appliances
- Dishwasher
- Disposal
- Electric Oven
- Electric Water Heater
- Exhaust Hood
- Microwave
- Plumbed For Ice Maker
- Water Softener
More Information
- Construction : Fiber Cement, Stone
- Roof : Architectural Shingle
- Parking : Driveway, Attached Garage, Garage Faces Front, Keypad Entry
- Heating : Heat Pump
- Cooling : Ceiling Fan(s), Central Air, Heat Pump
- Water Source : Well
- Road : Publicly Maintained Road
Based on information submitted to the MLS GRID as of 11-25-2025 06:12:04 UTC All data is obtained from various sources and may not have been verified by broker or MLS GRID. Supplied Open House Information is subject to change without notice. All information should be independently reviewed and verified for accuracy. Properties may or may not be listed by the office/agent presenting the information.
