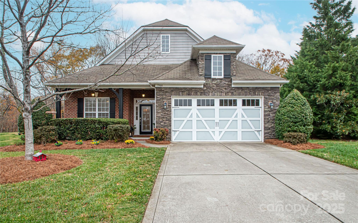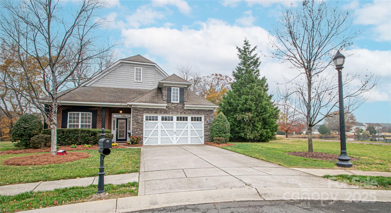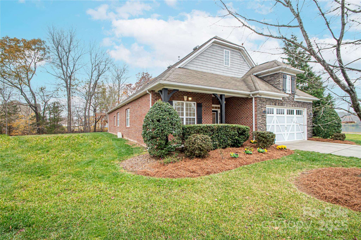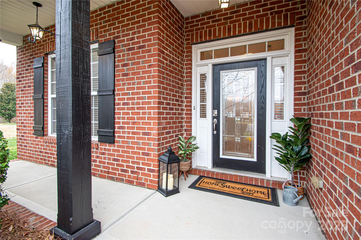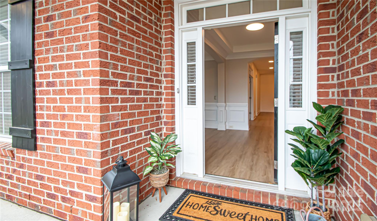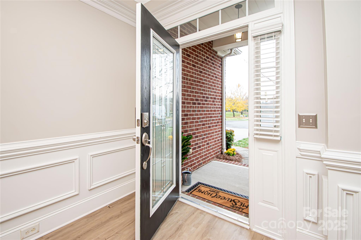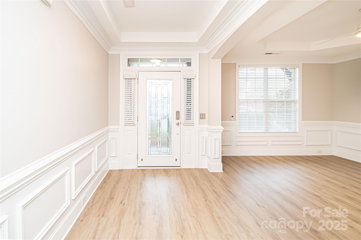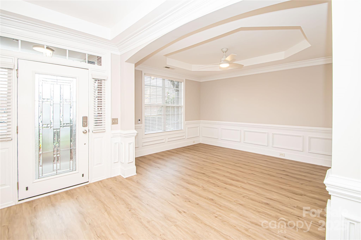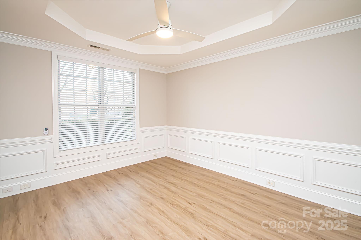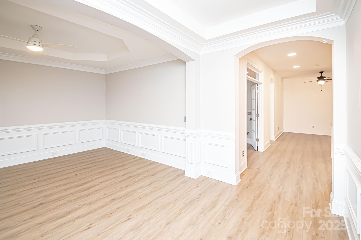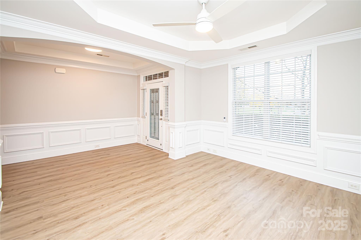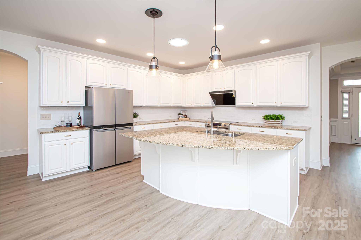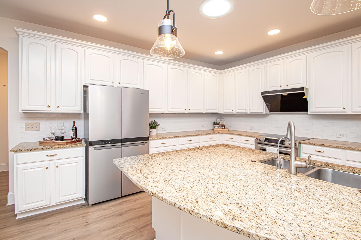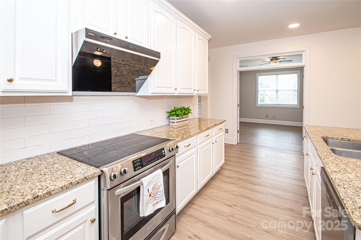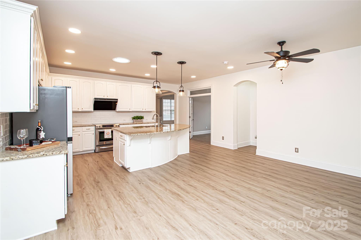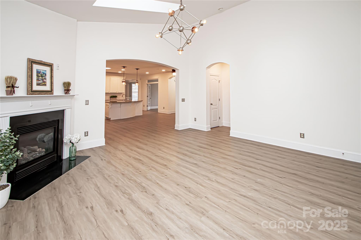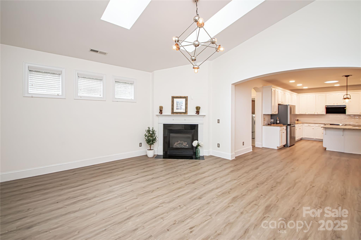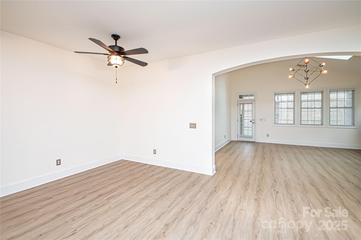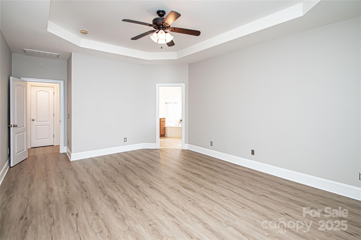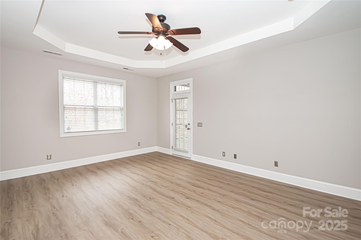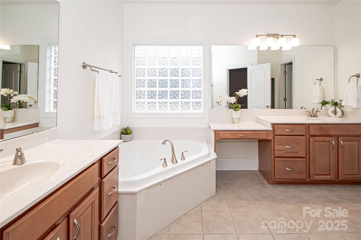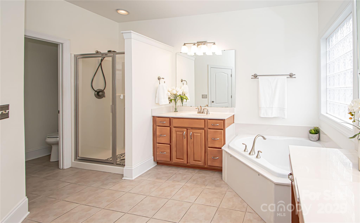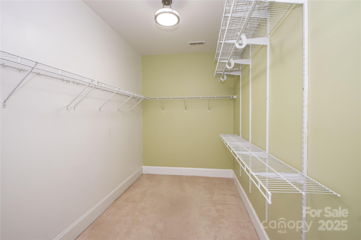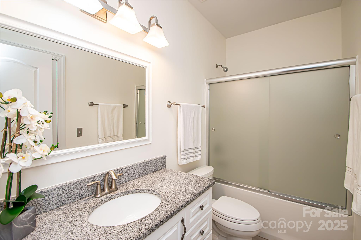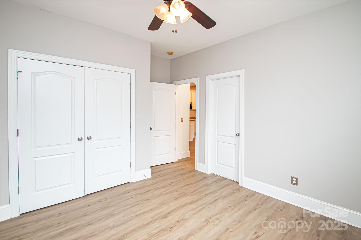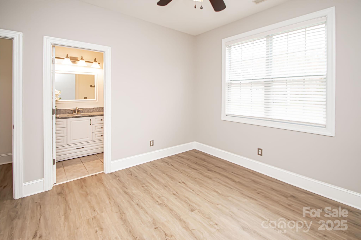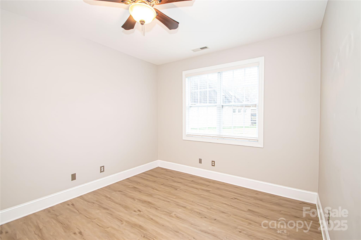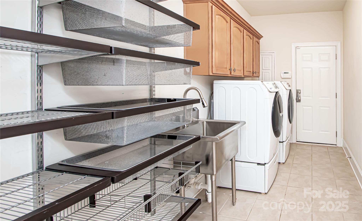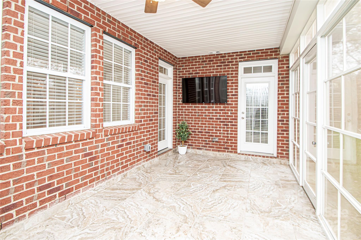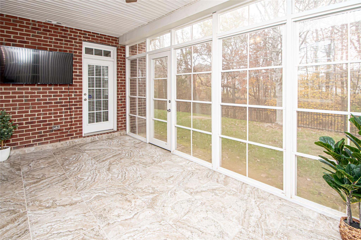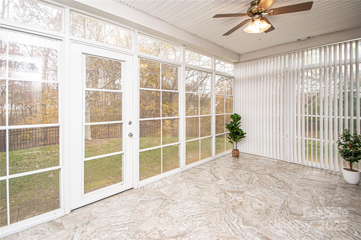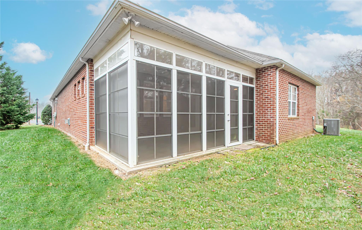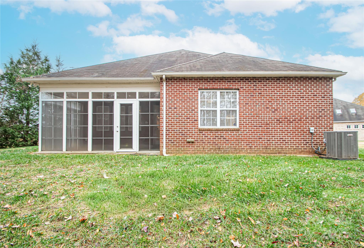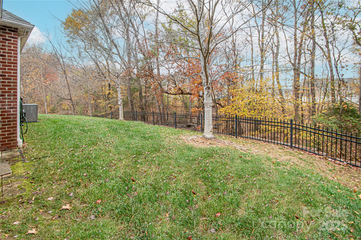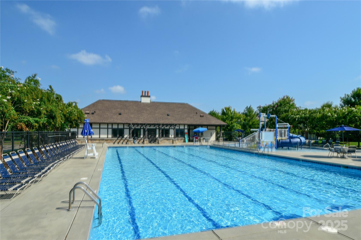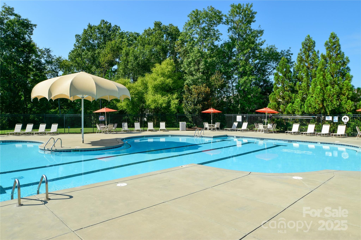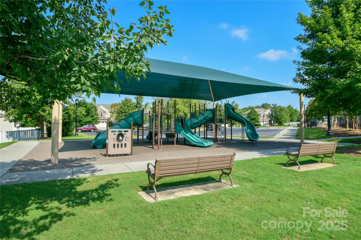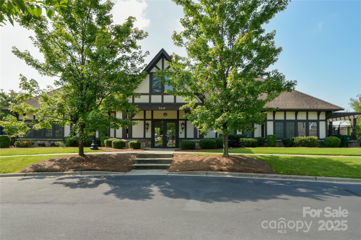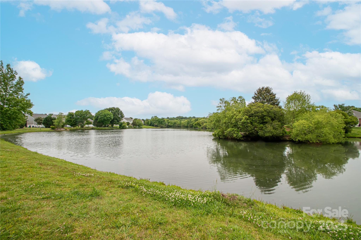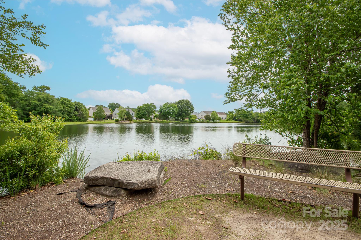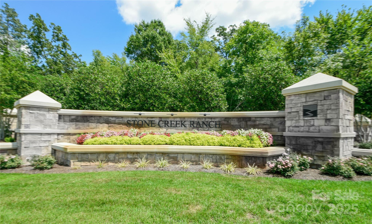7900 Honey Fig Road
7900 Honey Fig Road
Charlotte, NC 28277- Bedrooms: 2
- Bathrooms: 2
- Lot Size: 0.3 Acres
Description
Beautiful ranch home featuring 2 bedrooms, 2 baths, and an office in the highly desirable Stone Creek Ranch community. Nestled at the end of a cul-de-sac and situated beside a picturesque pond, this home offers a quiet, relaxing setting with exceptional privacy. Located on a .3-acre lot with generous space between homes. The open floor plan includes a spacious kitchen with a large island, stainless steel appliances, white painted cabinets, and a generous walk-in pantry. The office features French doors for added privacy. The large dining room (currently being used as a living room) boasts a tray ceiling and a beautiful window overlooking the pond. The family room offers a vaulted ceiling, gas fireplace, ceiling fan, and abundant natural light from multiple windows. The primary suite includes a tray ceiling, ceiling fan, and direct access to the back patio. The primary bathroom features a double vanity, garden tub, separate private toilet area, and an expansive walk-in closet. Enjoy the outdoors in the very private 3-season porch, perfect for relaxing or entertaining. Additional highlights include paid-off solar panels, providing a very low monthly electric bill, and HOA-included yard maintenance for easy, low-maintenance living. HVAC 2022, new garage door Nov 2025. LVP flooring throughout and tile in bathrooms and laundry room. Amenities include: 2 pools, club house, playground, pond and walking trails. Conveniently located just 5–7 minutes to Waverly, Blakeney, and Stonecrest, offering a wide variety of restaurants, shopping, and quick access to I-485. House is move-in ready!
Property Summary
| Property Type: | Residential | Property Subtype : | Single Family Residence |
| Year Built : | 2007 | Construction Type : | Site Built |
| Lot Size : | 0.3 Acres | Living Area : | 2,228 sqft |
Property Features
- Corner Lot
- Level
- Garage
- Attic Stairs Pulldown
- Breakfast Bar
- Cable Prewire
- Entrance Foyer
- Garden Tub
- Kitchen Island
- Open Floorplan
- Pantry
- Walk-In Closet(s)
- Walk-In Pantry
- Insulated Window(s)
- Skylight(s)
- Fireplace
- Covered Patio
- Enclosed
- Front Porch
- Glass Enclosed
- Porch
- Rear Porch
- Screened Patio
Views
- Water
Appliances
- Dishwasher
- Disposal
- Dryer
- Electric Range
- Exhaust Fan
- Plumbed For Ice Maker
- Refrigerator
- Refrigerator with Ice Maker
- Self Cleaning Oven
- Washer
- Washer/Dryer
More Information
- Construction : Brick Partial, Stone
- Roof : Architectural Shingle
- Parking : Driveway, Attached Garage, Detached Garage, Garage Door Opener, Garage Faces Front, On Street
- Heating : Central
- Cooling : Central Air
- Water Source : City
- Road : Publicly Maintained Road
- Listing Terms : Cash, Conventional, FHA, VA Loan
Based on information submitted to the MLS GRID as of 11-25-2025 18:25:05 UTC All data is obtained from various sources and may not have been verified by broker or MLS GRID. Supplied Open House Information is subject to change without notice. All information should be independently reviewed and verified for accuracy. Properties may or may not be listed by the office/agent presenting the information.
