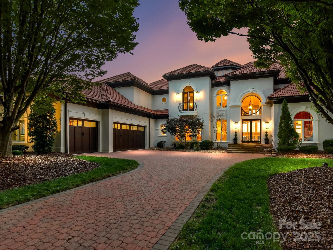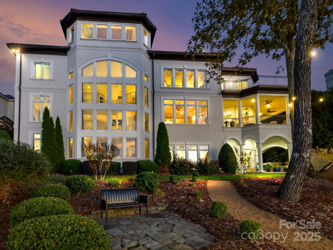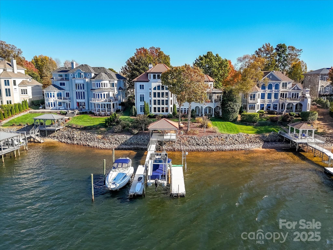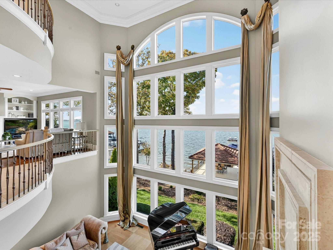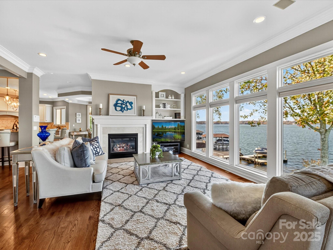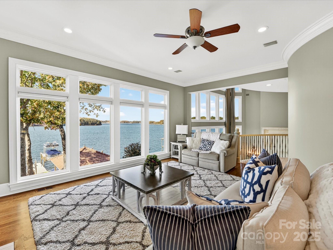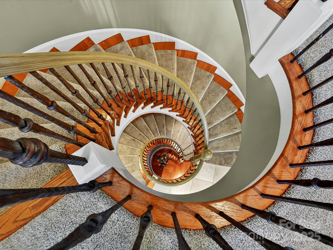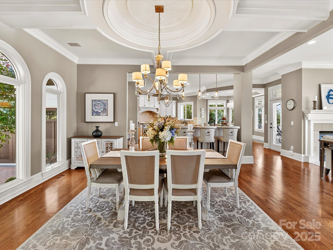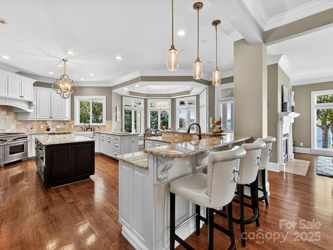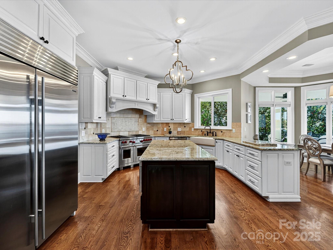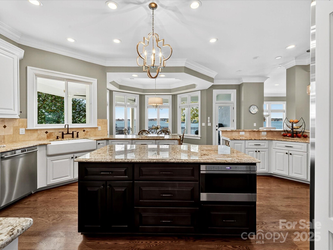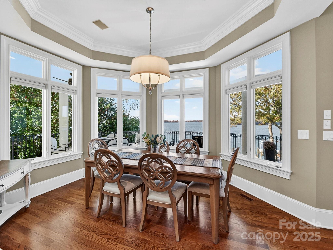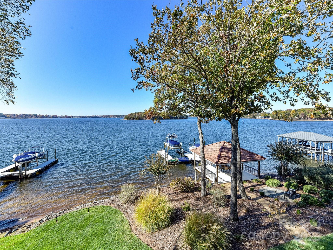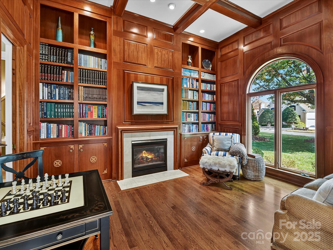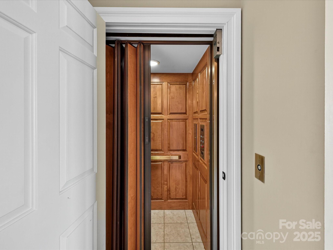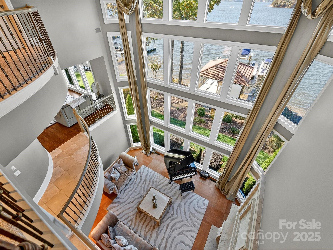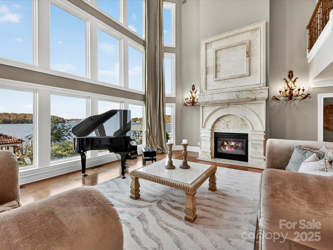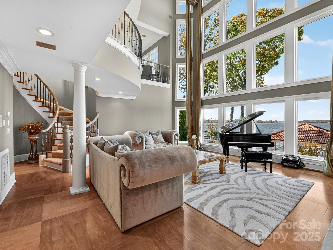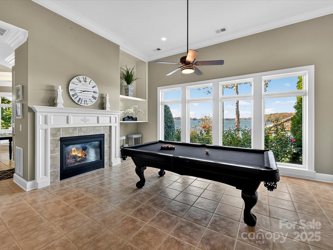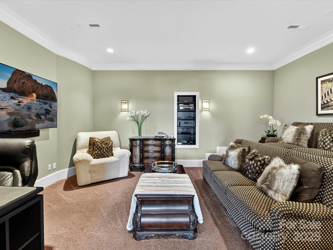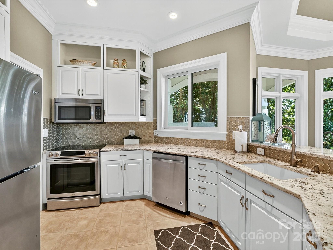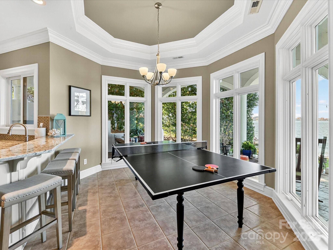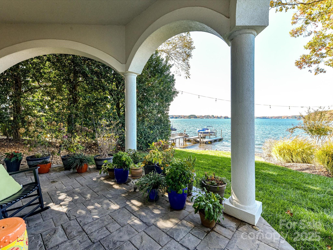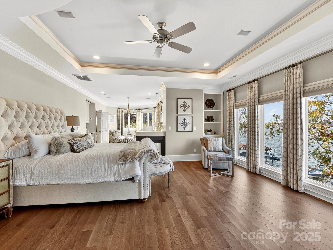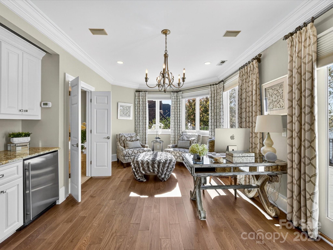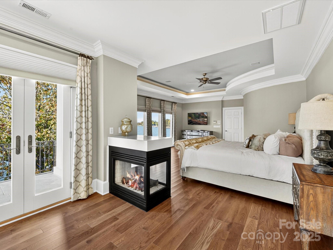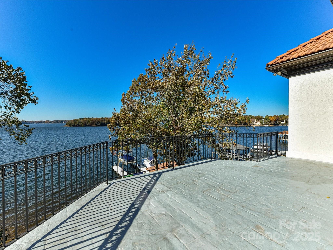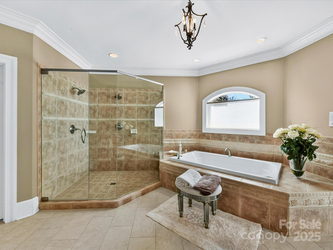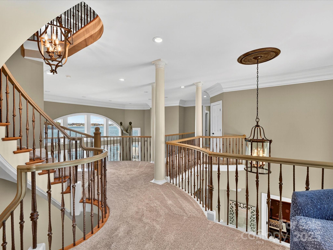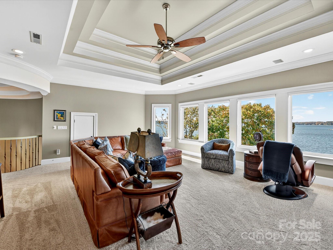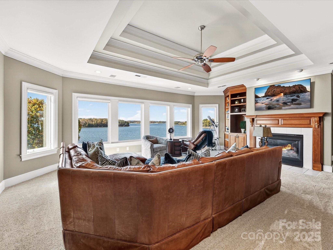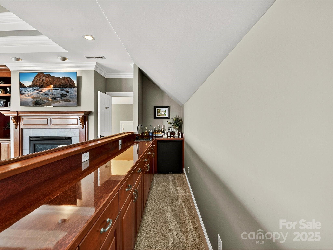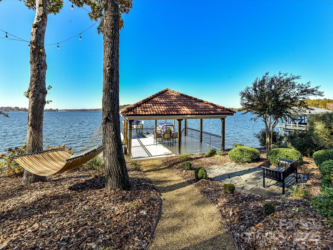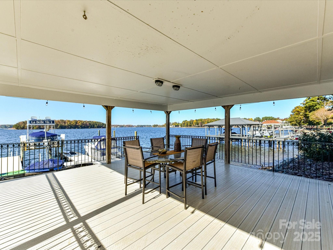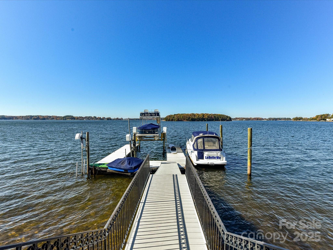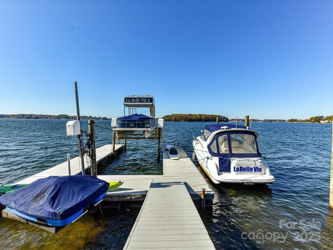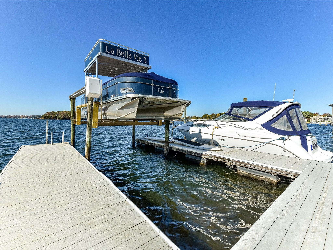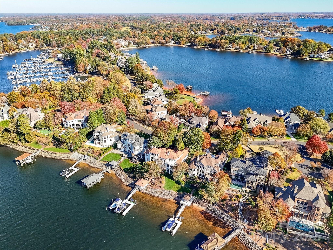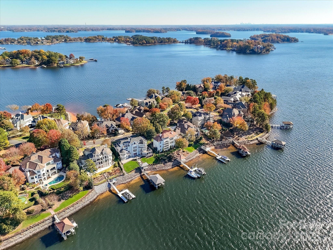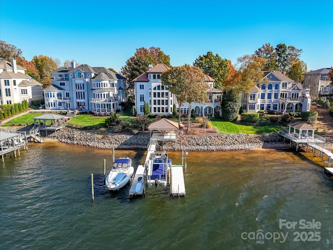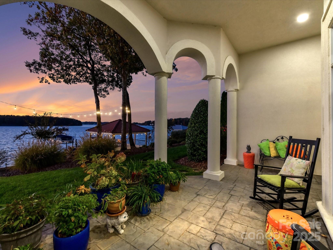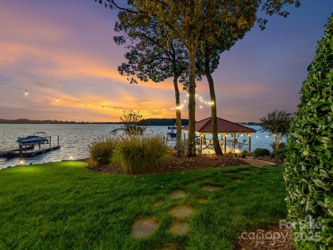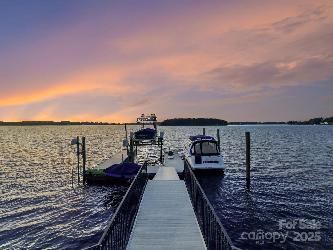18103 Harbor Light Boulevard
18103 Harbor Light Boulevard
Cornelius, NC 28031- Bedrooms: 5
- Bathrooms: 8
- Lot Size: 0.43 Acres
Description
An extraordinary 7,400 sq. ft. Mediterranean-inspired villa by G.M. Helms, featured on the cover of Charlotte Magazine as an “architectural wonder.” This four-story west-facing estate on Lake Norman’s main channel offers breathtaking sunsets and panoramic views of Anderson and Little Mountains. A soaring three-story great room with 24 lake-facing windows, 35-foot ceiling, and 20-foot limestone fireplace creates a dramatic focal point, complemented by a four-story self-supported circular staircase—an artistic and engineering marvel. The home features five spacious bedrooms, eight baths, six fireplaces, a library in Brazilian cherry wood, media and billiards rooms, and an elevator serving the first three levels. Entertain effortlessly with a chef’s kitchen on the main level and a full secondary kitchen on the lake level. The fourth-floor sky lounge with bar offers expansive views of the lake and surrounding islands. Outdoor living includes three balconies, a Spanish-tiled gazebo, and a deep-water dock with lifts for two jet skis, a double-decker pontoon, and pilings for a 45-ft yacht. Lovingly maintained by only two owners since its 1997 construction, the home was extensively updated, including all baths and kitchens, four new A/C units, two tankless water heaters, enhanced audiovisual systems, full exterior painting, and refreshed landscaping. A true architectural gem blending timeless design, luxury, and lakefront living in The Peninsula Country Club and Yacht Club community. SHOWINGS START ON 11/24.
Property Summary
| Property Type: | Residential | Property Subtype : | Single Family Residence |
| Year Built : | 1997 | Construction Type : | Site Built |
| Lot Size : | 0.43 Acres | Living Area : | 7,360 sqft |
Property Features
- Waterfront
- Garage
- Attic Other
- Breakfast Bar
- Built-in Features
- Central Vacuum
- Elevator
- Entrance Foyer
- Kitchen Island
- Pantry
- Walk-In Closet(s)
- Wet Bar
- Whirlpool
- Fireplace
- Balcony
- Covered Patio
- Patio
- Terrace
Views
- Long Range
- Mountain(s)
- Water
- Year Round
Appliances
- Bar Fridge
- Dishwasher
- Double Oven
- Electric Range
- Exhaust Hood
- Gas Range
- Indoor Grill
- Microwave
- Refrigerator
- Tankless Water Heater
- Warming Drawer
- Washer/Dryer
More Information
- Construction : Hard Stucco
- Roof : Tile
- Parking : Attached Garage, Garage Door Opener, Garage Faces Side, Keypad Entry
- Heating : Central, Floor Furnace, Forced Air, Natural Gas
- Cooling : Central Air, Electric, Zoned
- Water Source : City
- Road : Publicly Maintained Road
- Listing Terms : Cash, Conventional
Based on information submitted to the MLS GRID as of 11-25-2025 11:50:05 UTC All data is obtained from various sources and may not have been verified by broker or MLS GRID. Supplied Open House Information is subject to change without notice. All information should be independently reviewed and verified for accuracy. Properties may or may not be listed by the office/agent presenting the information.
