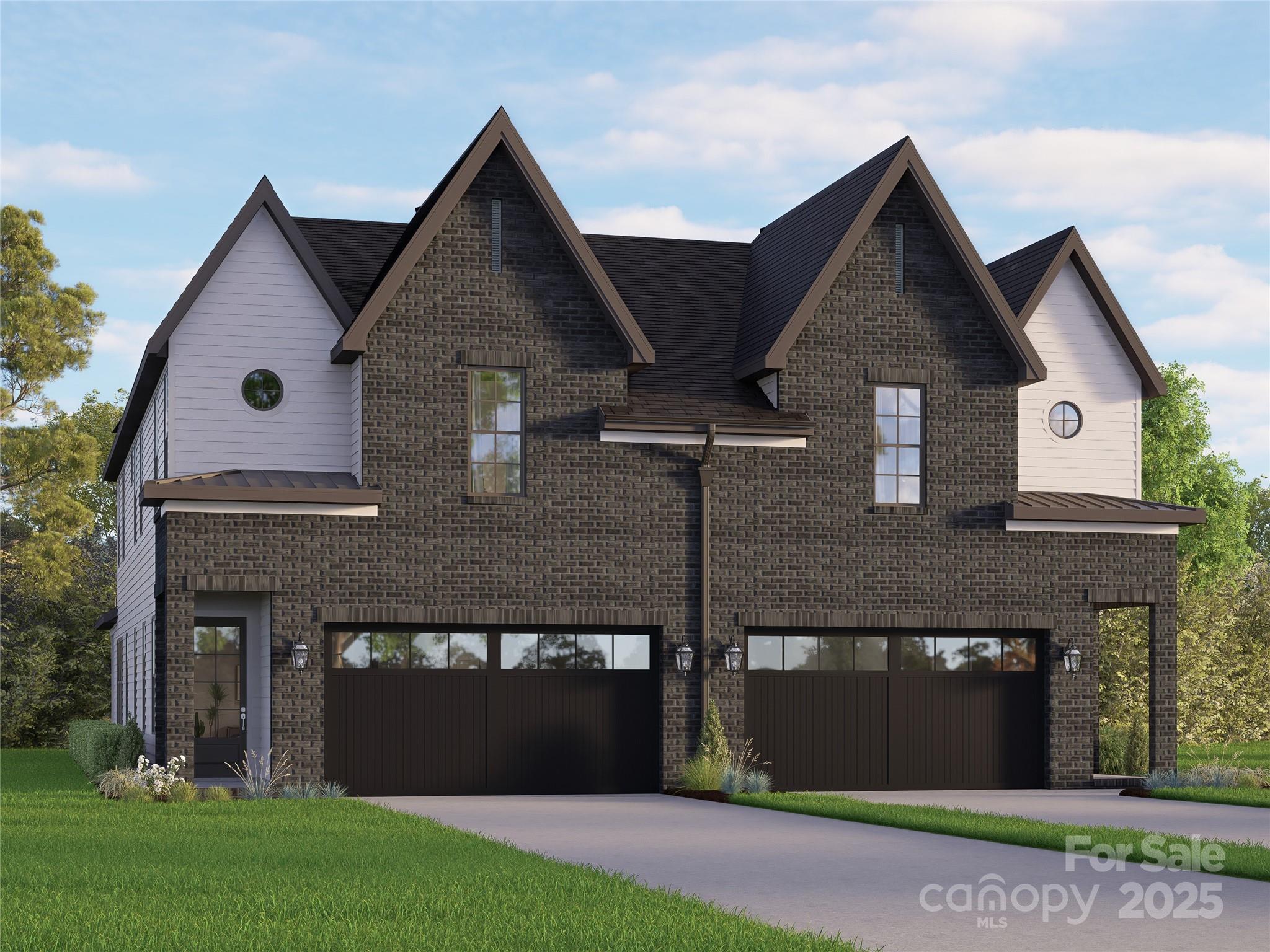2621 Springway Drive
2621 Springway Drive
Charlotte, NC 28205- Bedrooms: 4
- Bathrooms: 4
- Lot Size: 0.138 Acres
Description
Coming Very Soon! Luxury Duet by Vista Homes | The Crane Floor Plan Discover exceptional craftsmanship and modern sophistication in this Coming Very Soon luxury duet by Vista Homes, featuring the Crane Floor Plan, a thoughtfully designed 2,765 sq. ft. residence where elegance meets functionality. The striking exterior blends, brick and fiber cement siding, creating timeless curb appeal that reflects Vista Homes’ signature attention to detail. Inside, curated luxury finishes elevate every space, from wide-plank flooring throughout both levels to designer fixtures and LG SKS premium appliances. This home offers 4 spacious bedrms, 3 baths, including a serene primary suite and a secondary en suite bedrm with its own private bath, perfect for guests or extended family. The open main level impresses with 10-foot ceilings, while the 2nd FLR’s 9-foot ceilings continue the feeling of airy refinement throughout. Located just 5 minutes from Charlotte Country Club and Plaza Midwood, and less than15 minutes to Uptown Charlotte, this residence offers a rare combination of luxury living and urban convenience. NO HOA! Contact listing agents for details and to schedule your private preview of this exceptional new duet by Vista Homes.
Property Summary
| Property Type: | Residential | Property Subtype : | Townhouse |
| Year Built : | 2026 | Construction Type : | Site Built |
| Lot Size : | 0.138 Acres | Living Area : | 2,765 sqft |
Property Features
- Cleared
- Level
- Garage
- Attic Stairs Pulldown
- Cable Prewire
- Kitchen Island
- Open Floorplan
- Pantry
- Walk-In Closet(s)
- Walk-In Pantry
- Insulated Window(s)
- Fireplace
Appliances
- Dishwasher
- Disposal
- ENERGY STAR Qualified Dishwasher
- ENERGY STAR Qualified Light Fixtures
- Exhaust Hood
- Gas Range
- Microwave
- Plumbed For Ice Maker
- Refrigerator with Ice Maker
- Tankless Water Heater
More Information
- Construction : Brick Partial, Fiber Cement, Shingle/Shake
- Roof : Architectural Shingle
- Parking : Driveway, Detached Garage, Garage Door Opener, Garage Faces Front
- Heating : Central, Heat Pump, Natural Gas, Zoned
- Cooling : Central Air, Gas, Zoned
- Water Source : City
- Road : Publicly Maintained Road
- Listing Terms : Cash, Conventional, VA Loan
Based on information submitted to the MLS GRID as of 11-25-2025 18:25:05 UTC All data is obtained from various sources and may not have been verified by broker or MLS GRID. Supplied Open House Information is subject to change without notice. All information should be independently reviewed and verified for accuracy. Properties may or may not be listed by the office/agent presenting the information.
