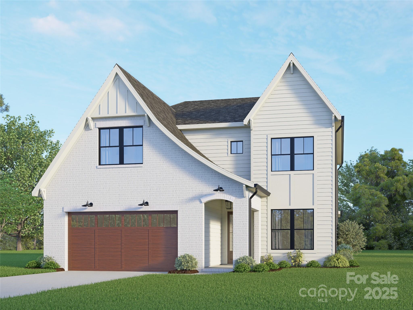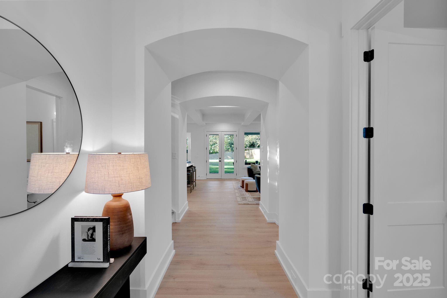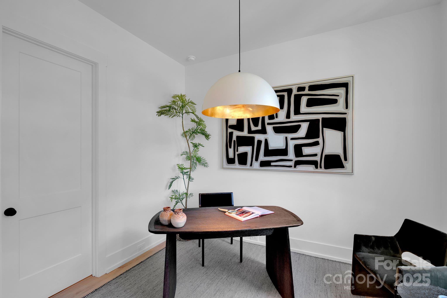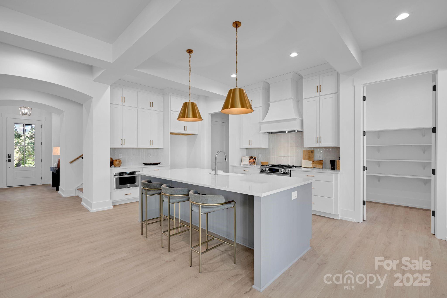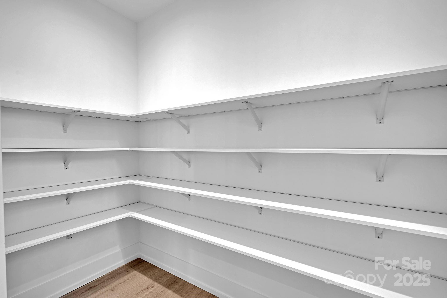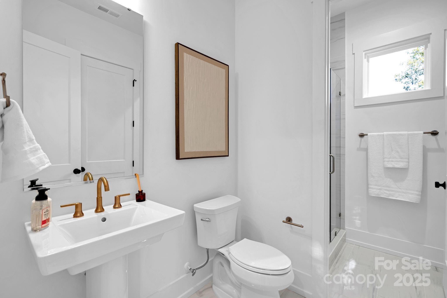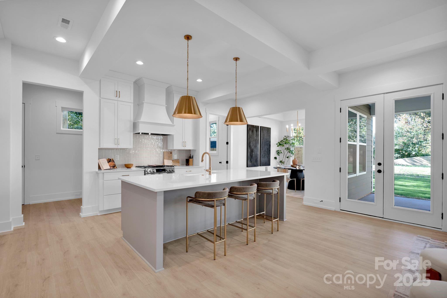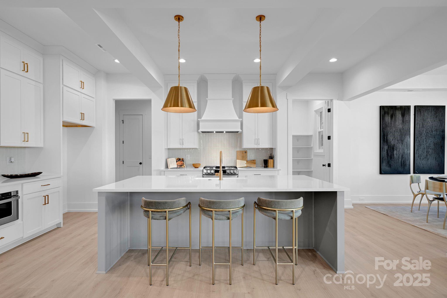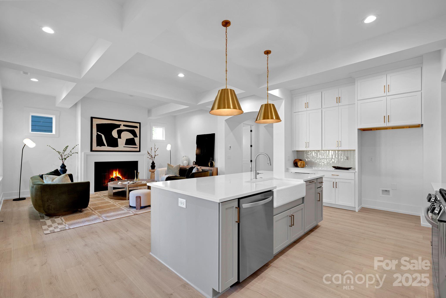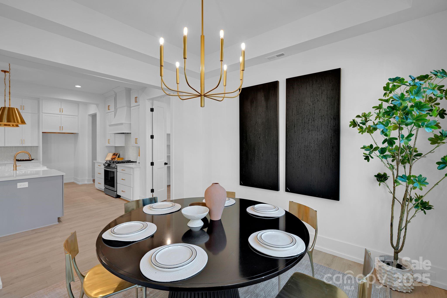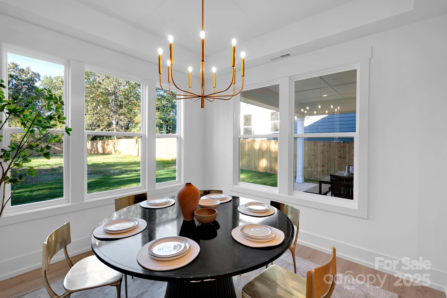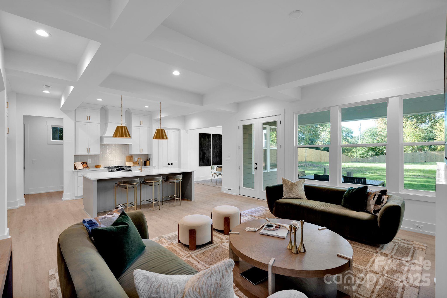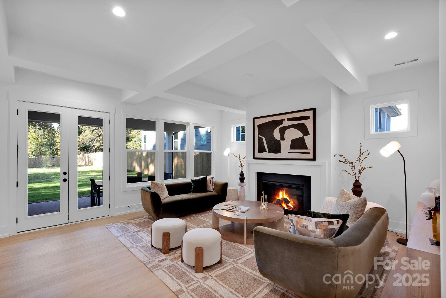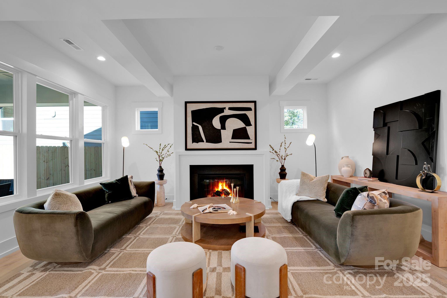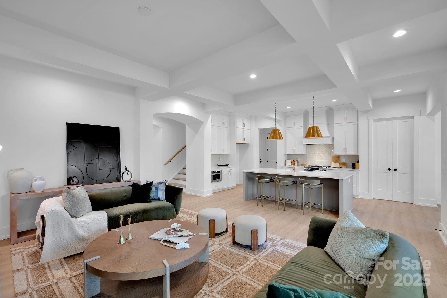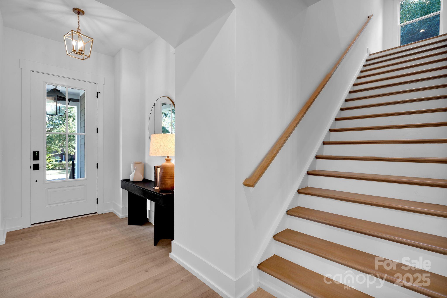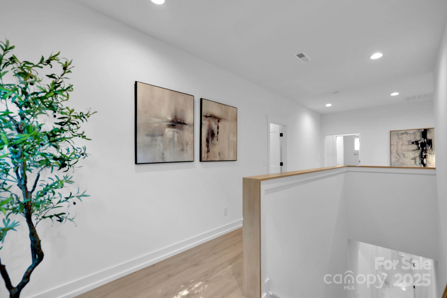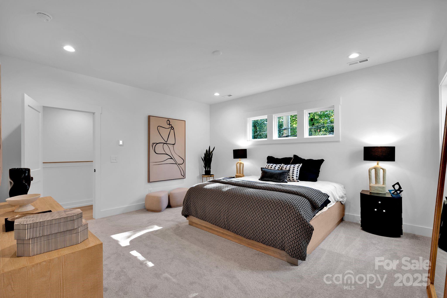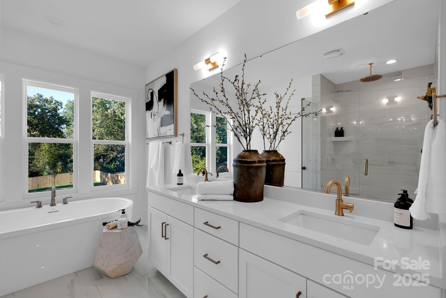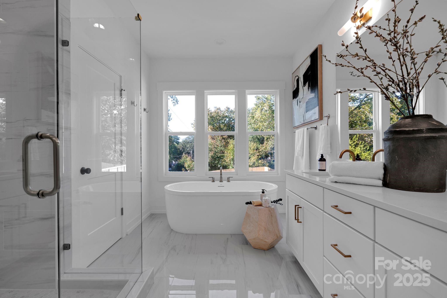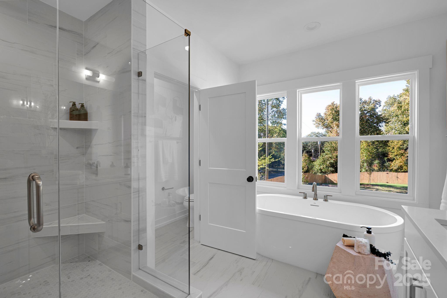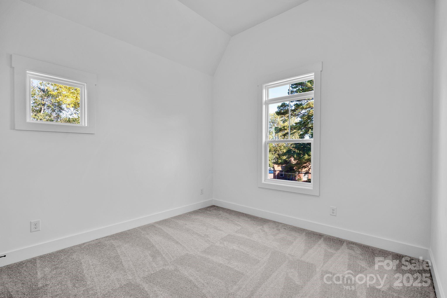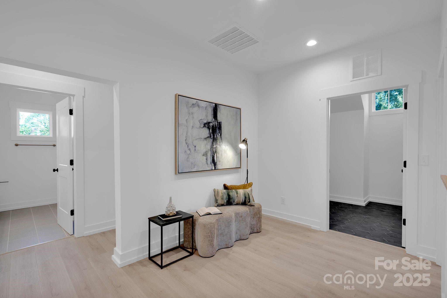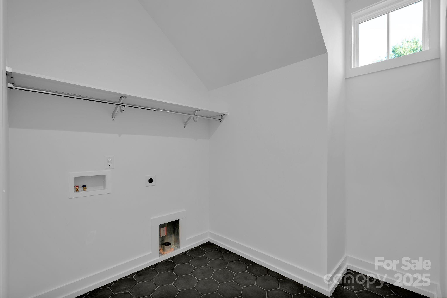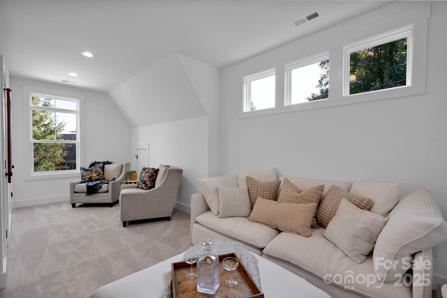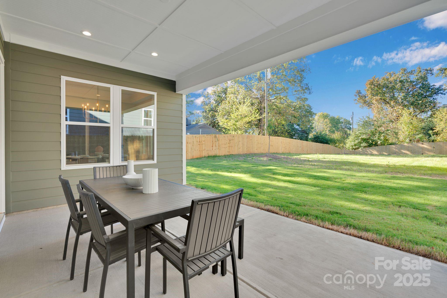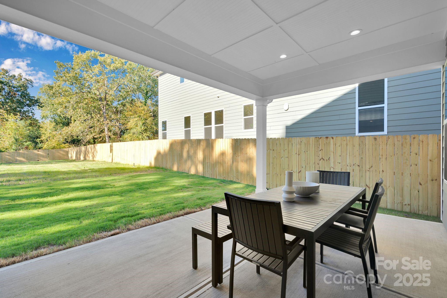2816 Springway Drive
2816 Springway Drive
Charlotte, NC 28205- Bedrooms: 5
- Bathrooms: 3
- Lot Size: 0.22 Acres
Description
New Vista Home | 2816 Springway Drive, CLT 28205. Experience refined living in this stunning New Vista Home offering 2843 sq. ft., 5 bedrooms, and 3 baths of modern luxury. The open floor plan showcases designer craftsmanship, abundant natural light, and thoughtful details throughout—including a built-in coat and shoe drop zone off the 2-car garage. The carefully curated gourmet kitchen is a chef’s dream with sleek quartz countertops, a full-height quartz backsplash, modern range hood, pot filler, gold fixtures, and designer lighting. The spacious great room features a cozy gas fireplace and walls of windows that create a warm, inviting atmosphere. Retreat to the spa-inspired primary suit with a soaking tub, oversized shower, and never run out of hot water with a tankless water heater. Enjoy outdoor living on the covered porch, ideal for morning coffee or evening gatherings. Perfectly located minutes from Charlotte Country Club and Plaza Midwood, with future Shamrock Road improvements set to enhance connectivity to NoDa and Plaza Midwood—making this home a smart investment for future appreciation. Call listing agents today for special preview!
Property Summary
| Property Type: | Residential | Property Subtype : | Single Family Residence |
| Year Built : | 2026 | Construction Type : | Site Built |
| Lot Size : | 0.22 Acres | Living Area : | 2,842 sqft |
Property Features
- Level
- Private
- Wooded
- Garage
- Attic Stairs Pulldown
- Drop Zone
- Entrance Foyer
- Kitchen Island
- Open Floorplan
- Pantry
- Storage
- Walk-In Closet(s)
- Walk-In Pantry
- Storm Window(s)
- Fireplace
- Covered Patio
- Rear Porch
Appliances
- Dishwasher
- Disposal
- ENERGY STAR Qualified Dishwasher
- ENERGY STAR Qualified Refrigerator
- Exhaust Hood
- Gas Range
- Microwave
- Refrigerator with Ice Maker
- Self Cleaning Oven
- Tankless Water Heater
More Information
- Construction : Fiber Cement, Shingle/Shake
- Roof : Architectural Shingle
- Parking : Driveway, Attached Garage, Garage Door Opener, Garage Faces Front
- Heating : Central
- Cooling : Central Air
- Water Source : City
- Road : Publicly Maintained Road
- Listing Terms : Cash, Conventional, VA Loan
Based on information submitted to the MLS GRID as of 11-25-2025 18:25:05 UTC All data is obtained from various sources and may not have been verified by broker or MLS GRID. Supplied Open House Information is subject to change without notice. All information should be independently reviewed and verified for accuracy. Properties may or may not be listed by the office/agent presenting the information.
