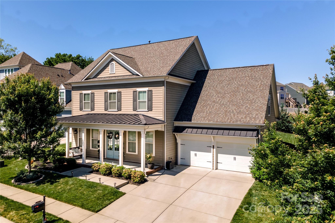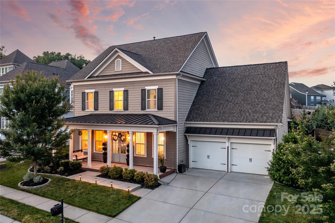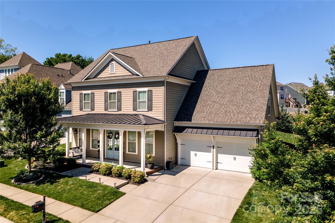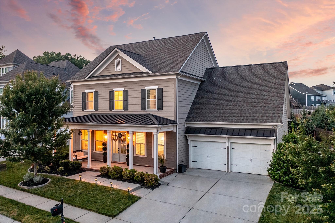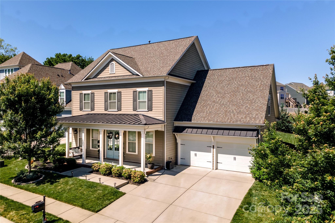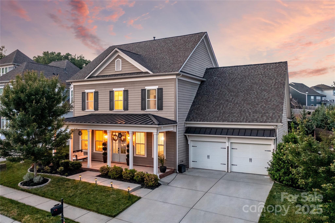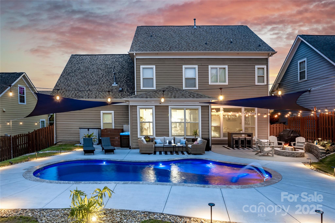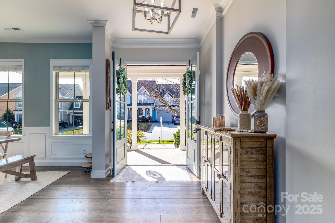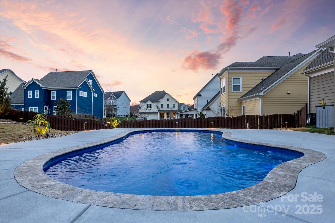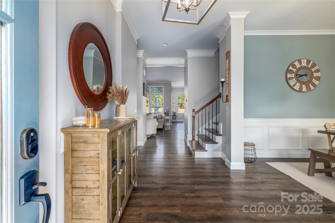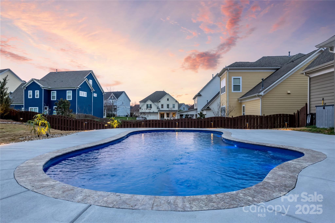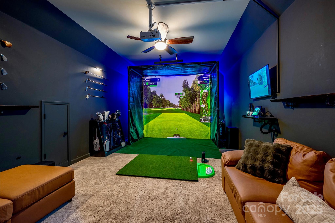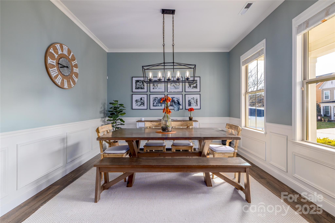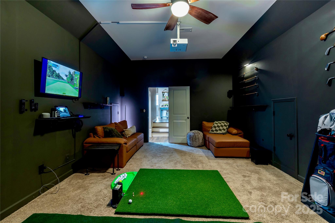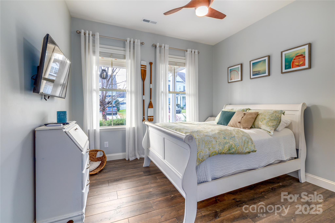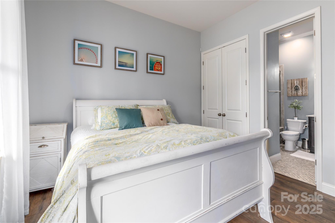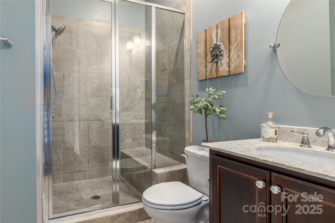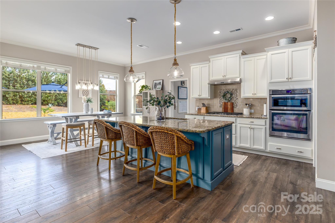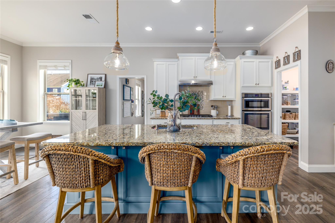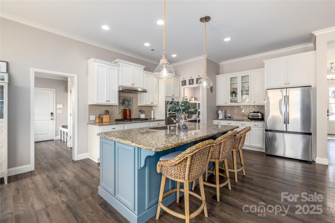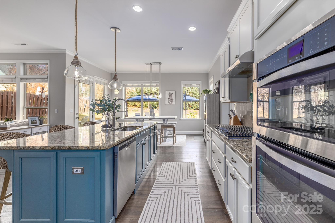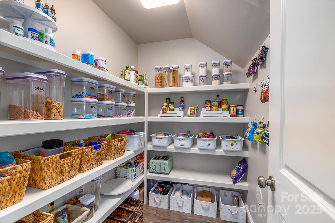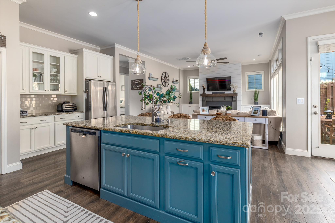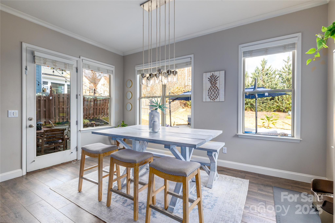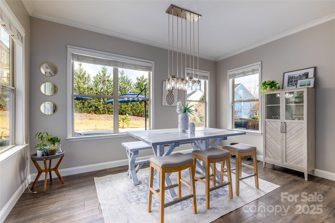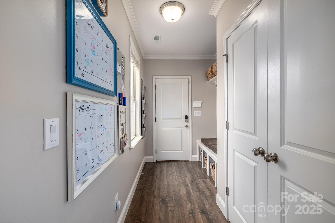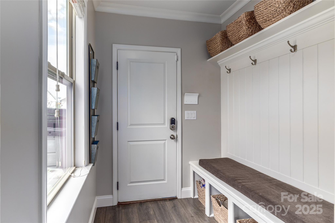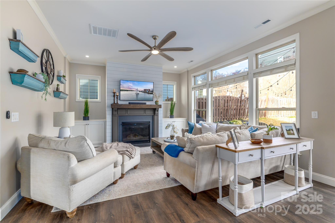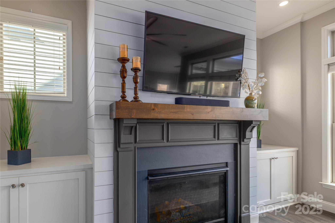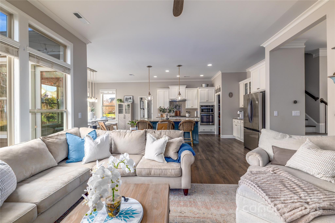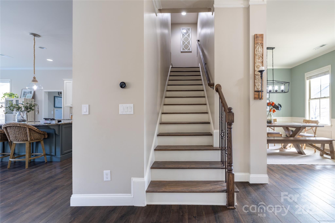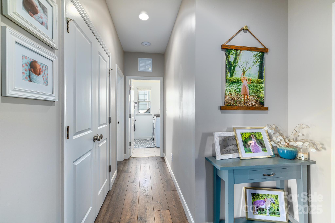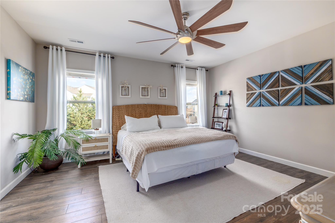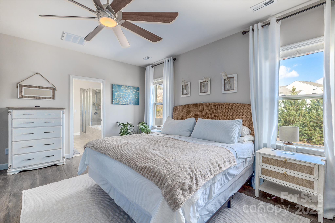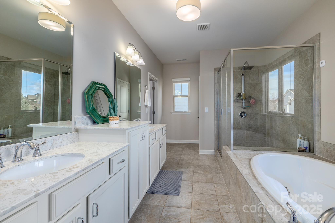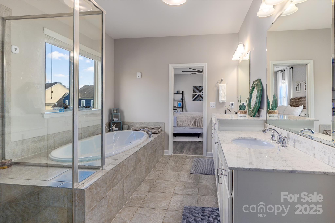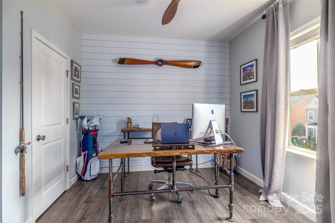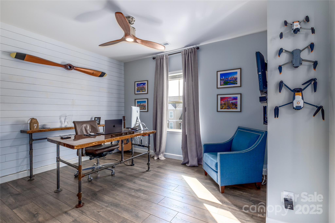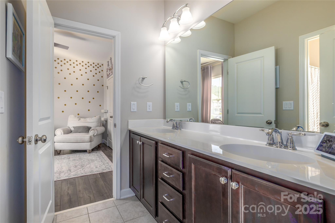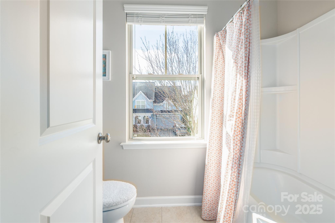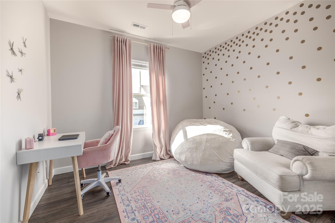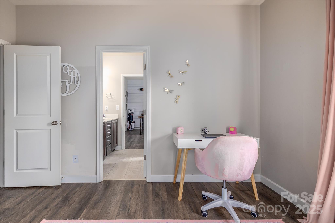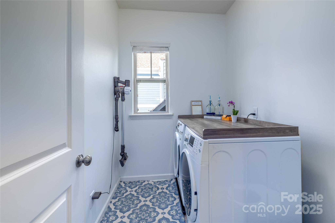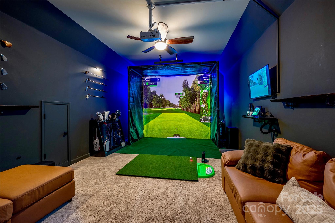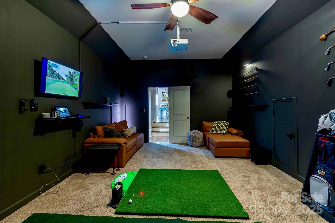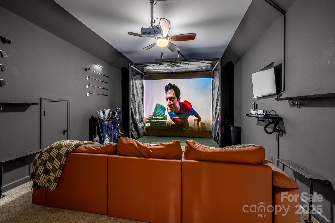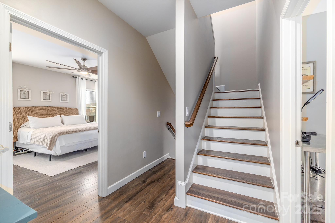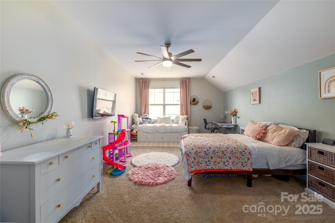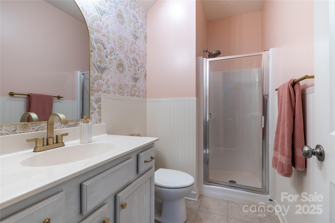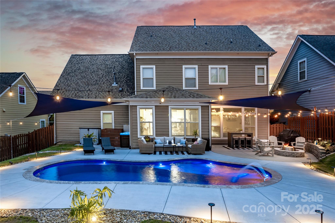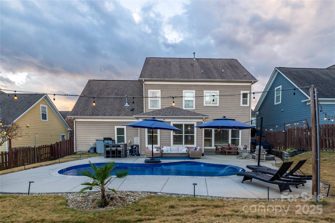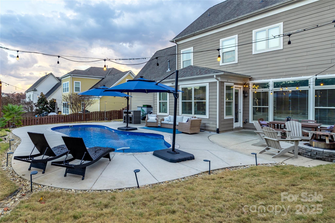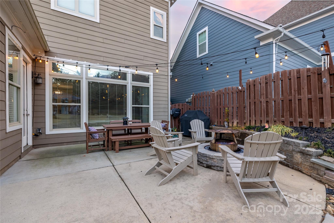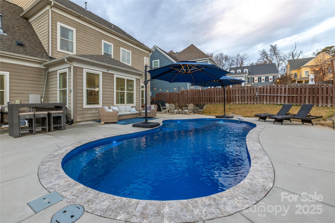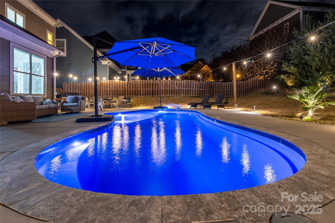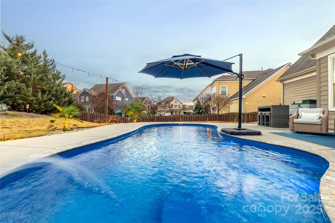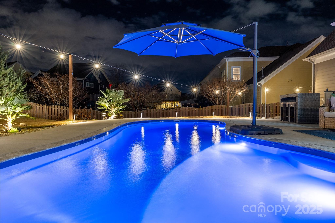1005 Dunwoody Drive
1005 Dunwoody Drive
Indian Land, SC 29707- Bedrooms: 5
- Bathrooms: 4
- Lot Size: 0.21 Acres
Description
Stunning John Wieland built home with an in-ground pool and fenced backyard, perfect for outdoor living and entertaining. Inside, enjoy laminate floors throughout the first and second levels, hardwood treads on the stairs leading all the way to the third floor, and impressive 10’ ceilings and crown molding on the main level. The chef’s kitchen features high-end cabinets, a gas range, wall oven, and abundant natural light from the home’s large windows. The living room includes custom built-ins surrounding the fireplace for added charm and storage. A convenient guest bedroom is located on the main level, while the second floor offers three additional bedrooms, including a spacious primary suite. The third floor provides a private fifth bedroom with a full bathroom—ideal for guests or extended family. A bonus room on the second level serves as the perfect golf simulator or recreation space, adding even more versatility to this exceptional home. Don't forget to check out the neighborhood's resort-like amenities including a clubhouse with a fitness center, 2 pools, 3 playgrounds, tennis/pickle ball, basketball, and sand volleyball courts, and a pond with walking trails.
Property Summary
| Property Type: | Residential | Property Subtype : | Single Family Residence |
| Year Built : | 2015 | Construction Type : | Site Built |
| Lot Size : | 0.21 Acres | Living Area : | 3,296 sqft |
Appliances
- Dishwasher
- Disposal
- Dryer
- Gas Range
- Gas Water Heater
- Refrigerator
- Wall Oven
- Washer
More Information
- Construction : Fiber Cement
- Roof : Architectural Shingle
- Parking : Driveway, Attached Garage
- Heating : Central, Natural Gas
- Cooling : Central Air
- Water Source : County Water
- Road : Publicly Maintained Road
Based on information submitted to the MLS GRID as of 11-25-2025 18:25:05 UTC All data is obtained from various sources and may not have been verified by broker or MLS GRID. Supplied Open House Information is subject to change without notice. All information should be independently reviewed and verified for accuracy. Properties may or may not be listed by the office/agent presenting the information.
