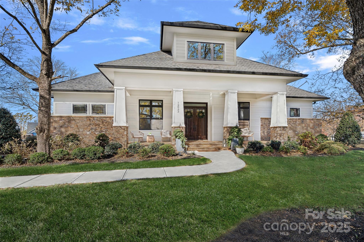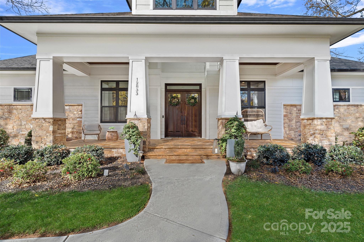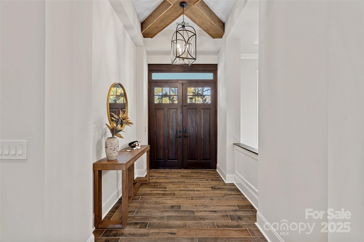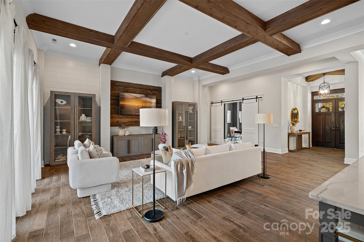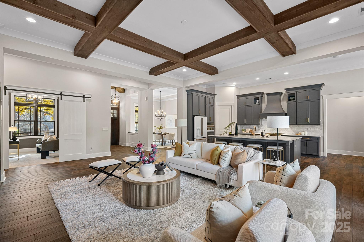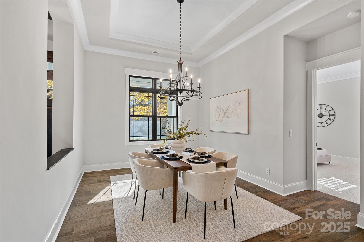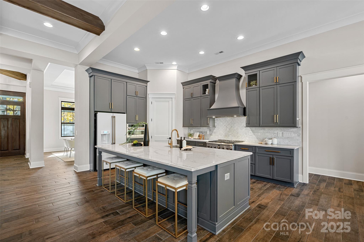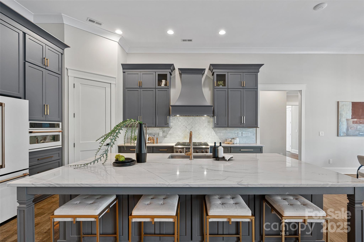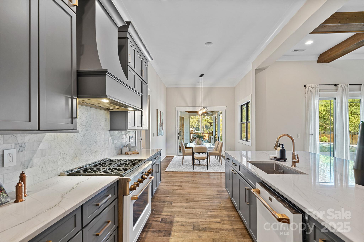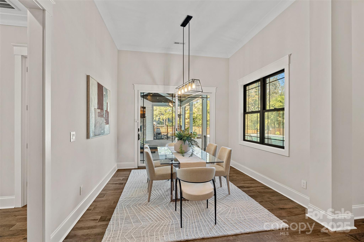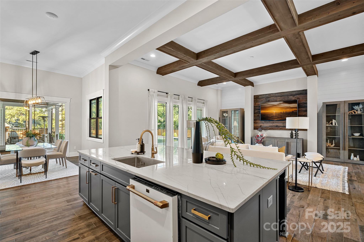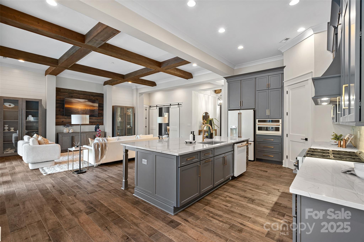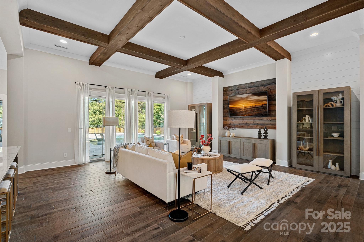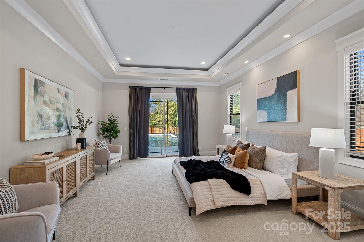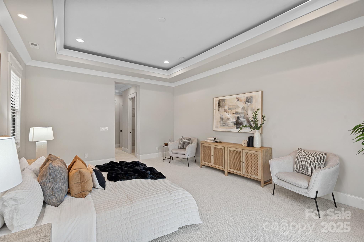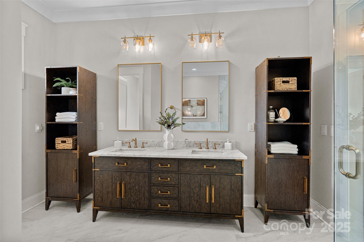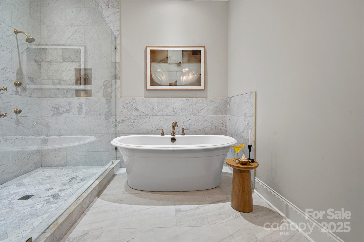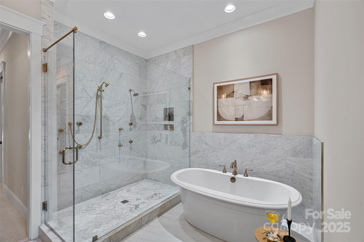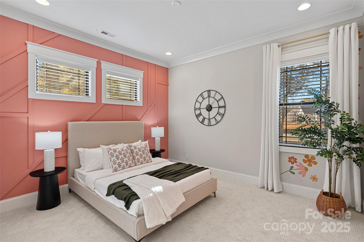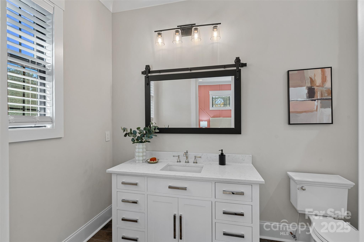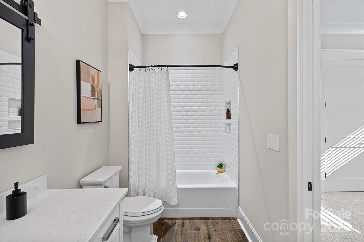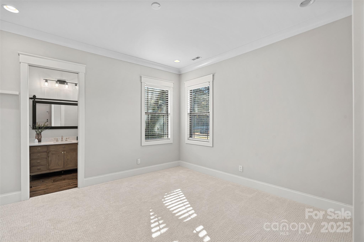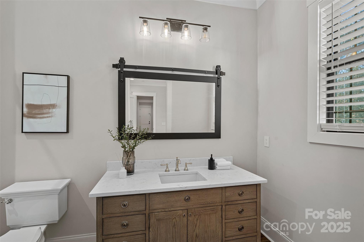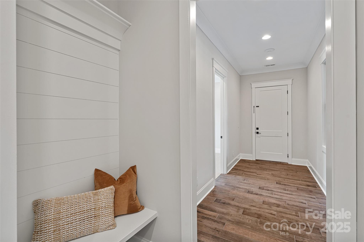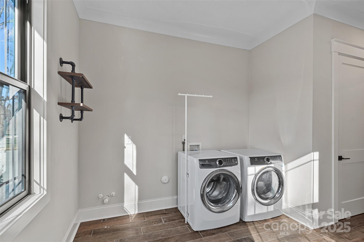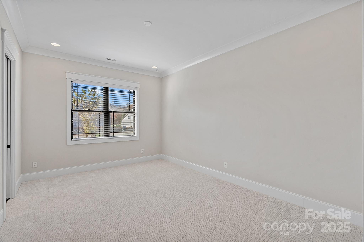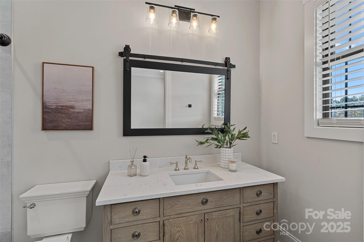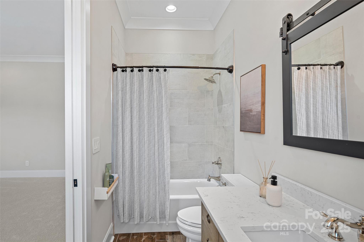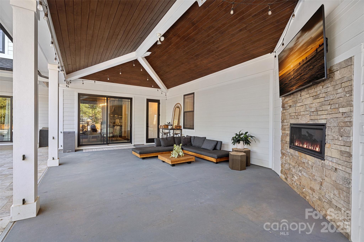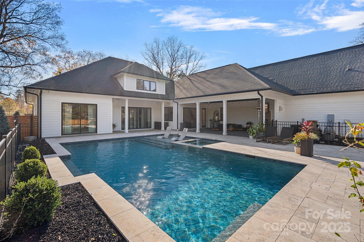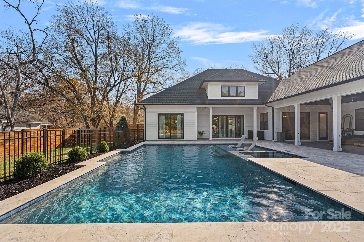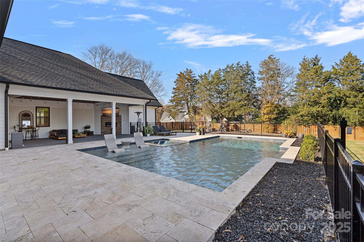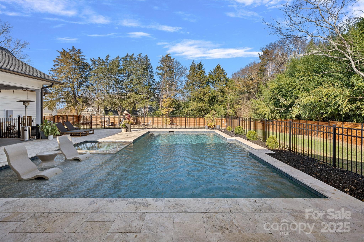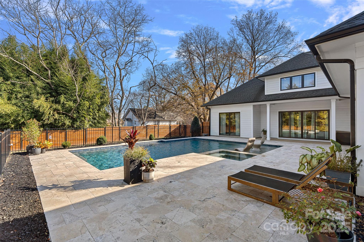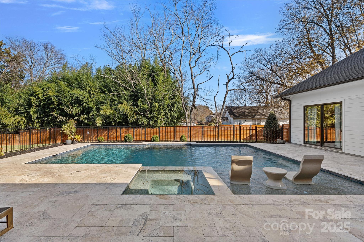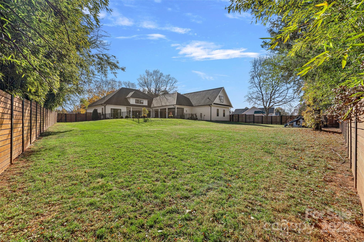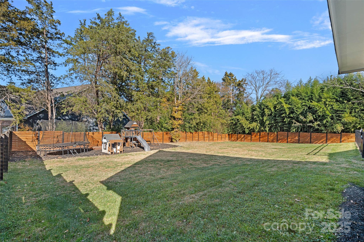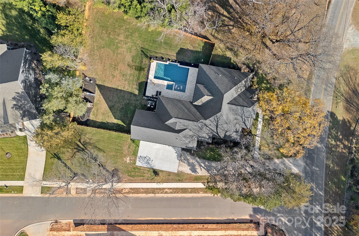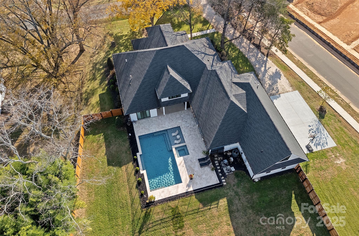12833 Mayes Road
12833 Mayes Road
Huntersville, NC 28078- Bedrooms: 4
- Bathrooms: 5
- Lot Size: 1.09 Acres
Description
This meticulously crafted custom modern ranch blends elevated design, thoughtful one level living, and resort style outdoor amenities with impeccable craftsmanship and details throughout. Situated on over an acre of private, fenced grounds, the home offers exceptional attention to detail and a layout crafted for both comfort and entertaining. A welcoming covered front porch leads into a light filled interior highlighted by tall ceilings, exposed wood beams, and impressive trim work. The split bedroom layout provides privacy, while an executive office offers a quiet space for work or study. The primary owners retreat features oversized his and her closets and a spa inspired bath with soaking tub, tiled shower, and Restoration Hardware double vanity. Each ample sized secondary bedroom includes its own private ensuite bath. The gourmet chef’s kitchen showcases a large center island, 6 burner gas range, Café Collection appliances, and beautiful cabinetry, all opening to a spacious living area and sunny breakfast room. French sliders extend the living space to a covered patio with outdoor fireplace overlooking the modern heated pool and spa. A dedicated cabana bath provides convenient access from the pool terrace. The finished room above the oversized two car garage is ideal for a gym, flex space, or bonus room. The expansive fenced backyard offers generous room to enjoy the outdoors, with space for entertaining and recreation, pets, or gardening alongside the pool. With privacy, luxury finishes, direct access to the greenway, and close proximity to Davidson, Cornelius, and Northcross conveniences, this home delivers refined living in a premier quiet setting.
Property Summary
| Property Type: | Residential | Property Subtype : | Single Family Residence |
| Year Built : | 2020 | Construction Type : | Site Built |
| Lot Size : | 1.09 Acres | Living Area : | 3,579 sqft |
Property Features
- Level
- Garage
- Attic Walk In
- Breakfast Bar
- Built-in Features
- Drop Zone
- Entrance Foyer
- Garden Tub
- Kitchen Island
- Open Floorplan
- Pantry
- Split Bedroom
- Storage
- Walk-In Closet(s)
- Fireplace
- Covered Patio
- Front Porch
- Patio
Appliances
- Dishwasher
- Disposal
- Exhaust Hood
- Gas Range
- Gas Water Heater
- Microwave
- Tankless Water Heater
More Information
- Construction : Hardboard Siding, Stone
- Parking : Driveway, Attached Garage, Garage Faces Side
- Heating : Forced Air, Natural Gas
- Cooling : Central Air
- Water Source : City
- Road : Publicly Maintained Road
- Listing Terms : Cash, Conventional
Based on information submitted to the MLS GRID as of 11-23-2025 21:35:05 UTC All data is obtained from various sources and may not have been verified by broker or MLS GRID. Supplied Open House Information is subject to change without notice. All information should be independently reviewed and verified for accuracy. Properties may or may not be listed by the office/agent presenting the information.
