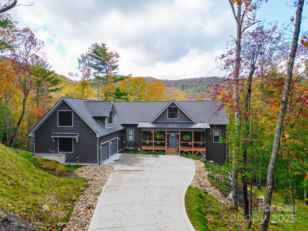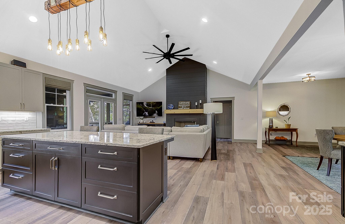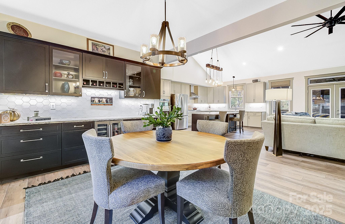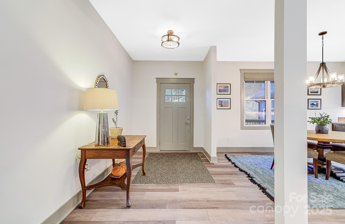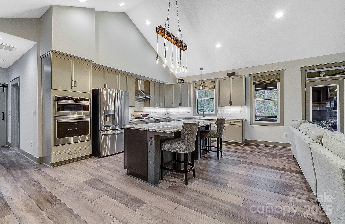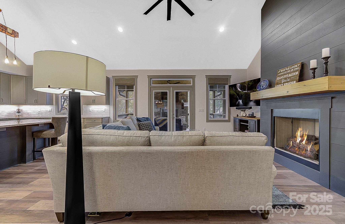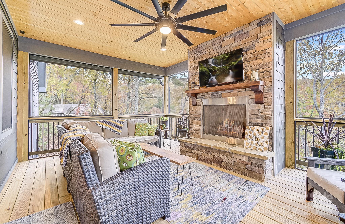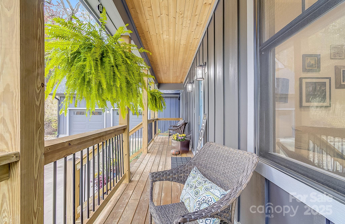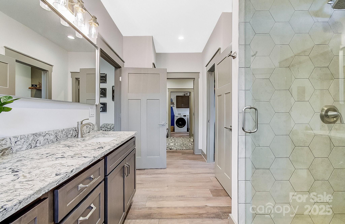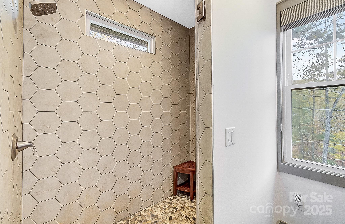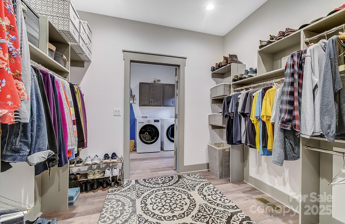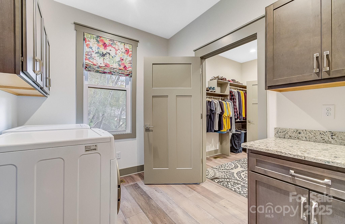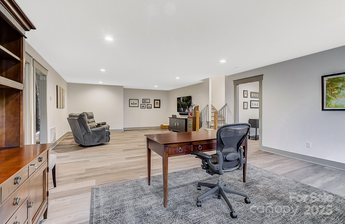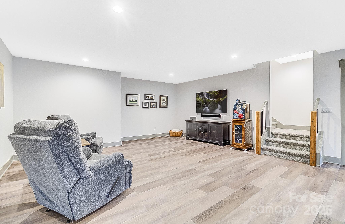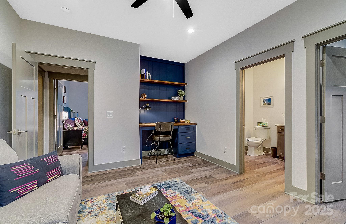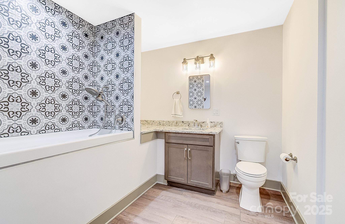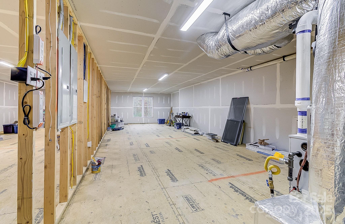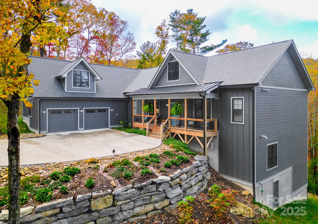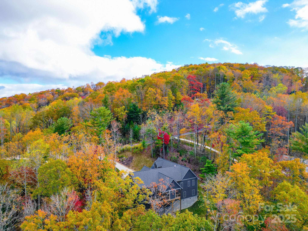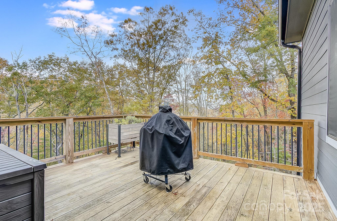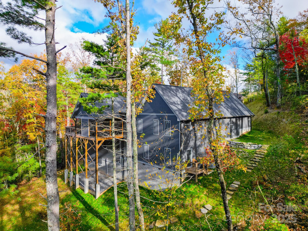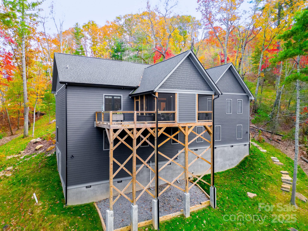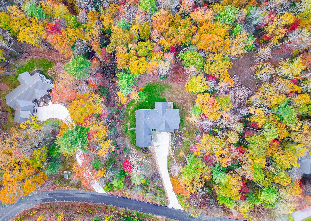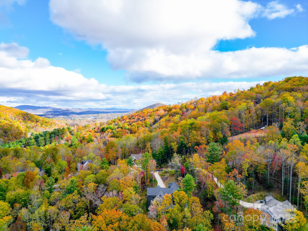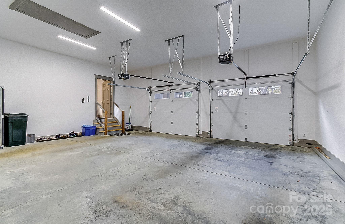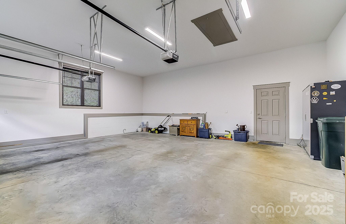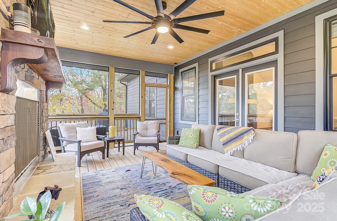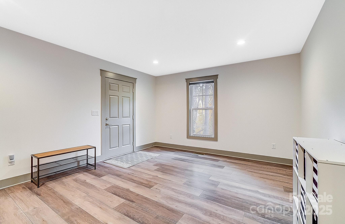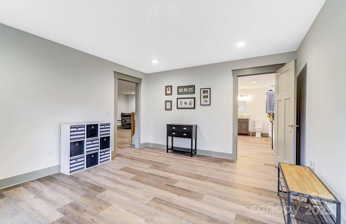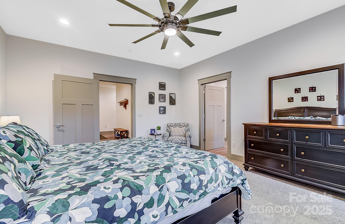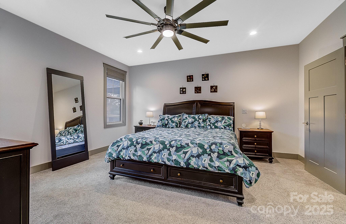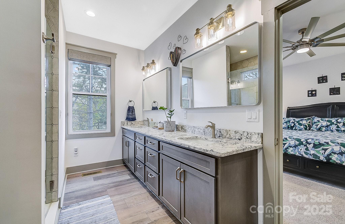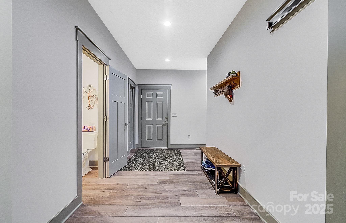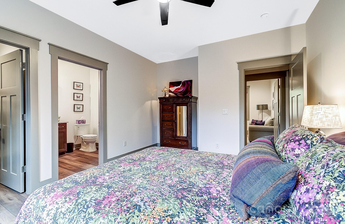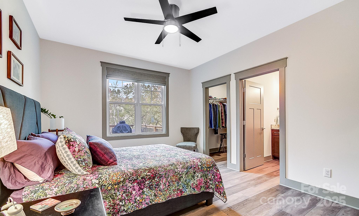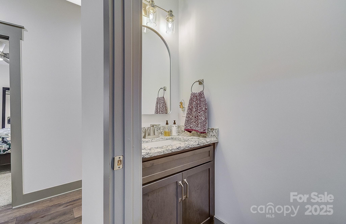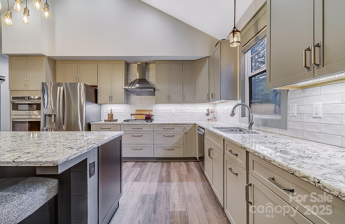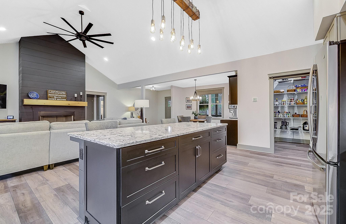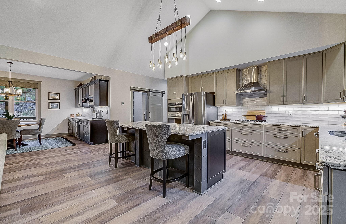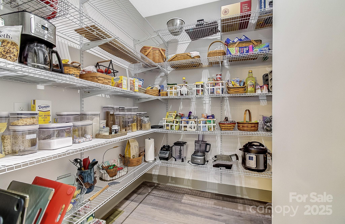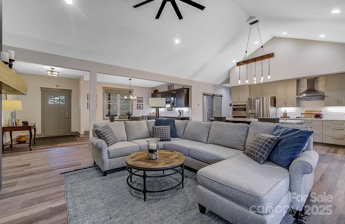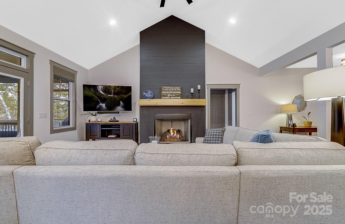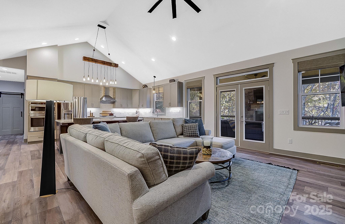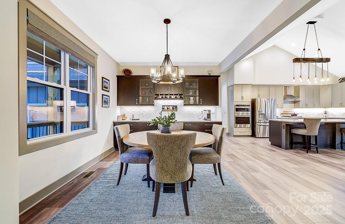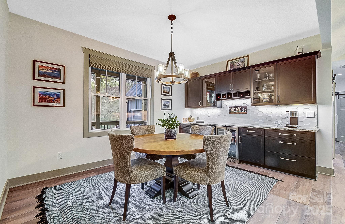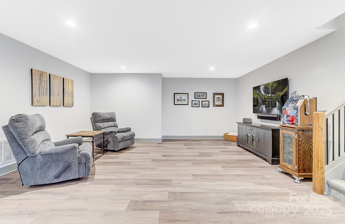250 Judson Ridge Road
250 Judson Ridge Road
Arden, NC 28704- Bedrooms: 3
- Bathrooms: 5
- Lot Size: 1.47 Acres
Description
Discover refined mountain living in this recently built luxury home offering over 3,500 sq. ft. of beautifully finished space, plus an additional 1,300+ sq. ft. of heated area ready for you to customize as you like. Perfect for a future studio, gym, media room, or even bonus rooms. Set in a peaceful mountain setting yet just minutes to Mills River, the Asheville Regional Airport, shopping, dining, health care, breweries, and all the outdoor recreation that makes WNC exceptional, this home is the best of both worlds. Convenience wrapped in a truly tranquil mountain setting. Step inside to an inviting open floor plan enhanced by German LVP flooring, soaring ceilings, and thoughtful details throughout. The gourmet kitchen boasts double ovens, a large island, premium finishes, and a bar with a wine refrigerator, creating an ideal flow for both everyday living and entertaining. The spacious living area opens to a screened rear porch with a cozy fireplace and an open deck perfect for enjoying fresh mountain air. The main-level bedroom suite is a true retreat, featuring an oversized walk-in closet, large ensuite bath with an expansive tile shower, and direct access to the laundry room for everyday convenience. Two additional bedrooms, 3.5 baths, a versatile bonus room with tile dog wash, den, office and abundant storage ensure plenty of space for guests, work-from-home needs, or hobbies. You will love the low maintenance "no mow" fescue grass and pollinator garden and the attached oversized two car garage! With luxury finishes, flexible expansion space, and unbeatable location and setting, this home offers the best of Western North Carolina living that is move-in ready with room to grow. Schedule your showing today!
Property Summary
| Property Type: | Residential | Property Subtype : | Single Family Residence |
| Year Built : | 2022 | Construction Type : | Site Built |
| Lot Size : | 1.47 Acres | Living Area : | 3,535 sqft |
Property Features
- Private
- Sloped
- Wooded
- Views
- Garage
- Attic Stairs Pulldown
- Built-in Features
- Cable Prewire
- Entrance Foyer
- Kitchen Island
- Open Floorplan
- Pantry
- Split Bedroom
- Storage
- Walk-In Closet(s)
- Walk-In Pantry
- Wet Bar
- Insulated Window(s)
- Window Treatments
- Fireplace
- Covered Patio
- Deck
- Front Porch
- Rear Porch
- Screened Patio
Views
- Mountain(s)
- Winter
- Year Round
Appliances
- Bar Fridge
- Convection Oven
- Dishwasher
- Disposal
- Double Oven
- Electric Oven
- Exhaust Hood
- Gas Cooktop
- Gas Water Heater
- Microwave
- Refrigerator with Ice Maker
- Self Cleaning Oven
- Tankless Water Heater
- Wall Oven
- Wine Refrigerator
More Information
- Construction : Hardboard Siding
- Roof : Architectural Shingle, Metal
- Parking : Driveway, Attached Garage, Garage Door Opener, Garage Faces Side, Keypad Entry, Other - See Remarks
- Heating : Electric, Forced Air, Heat Pump, Propane, Zoned
- Cooling : Electric, Heat Pump, Zoned
- Water Source : Well
- Road : Private Maintained Road
- Listing Terms : Cash, Conventional, FHA, USDA Loan, VA Loan
Based on information submitted to the MLS GRID as of 11-23-2025 21:35:05 UTC All data is obtained from various sources and may not have been verified by broker or MLS GRID. Supplied Open House Information is subject to change without notice. All information should be independently reviewed and verified for accuracy. Properties may or may not be listed by the office/agent presenting the information.
