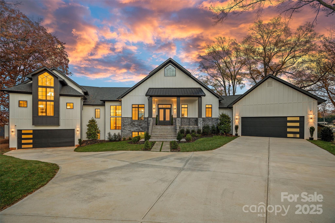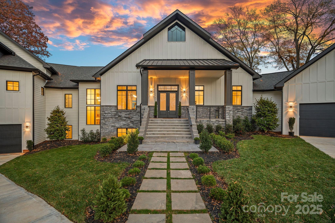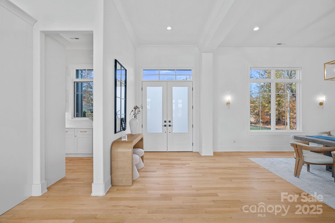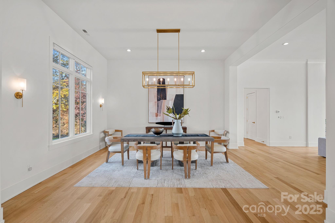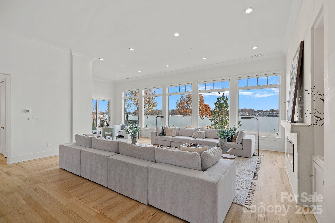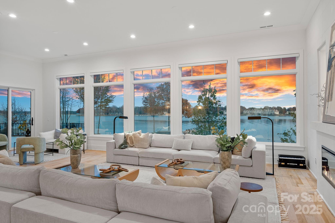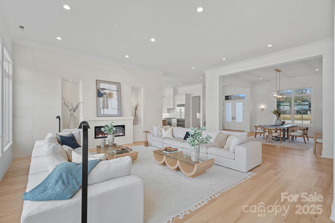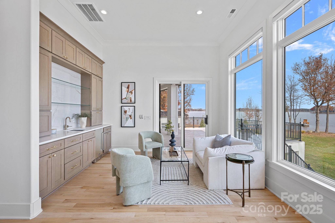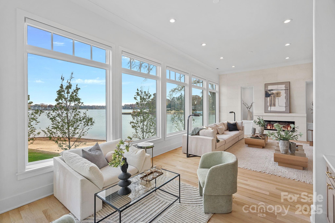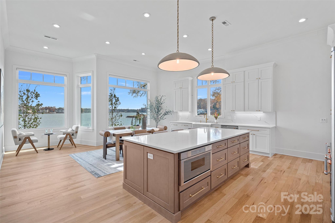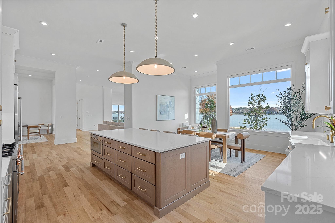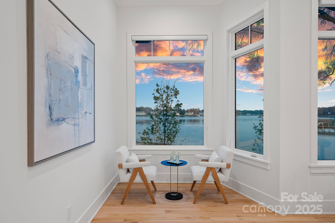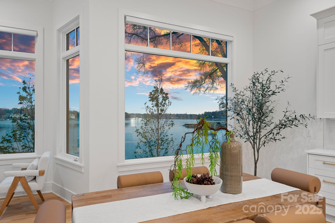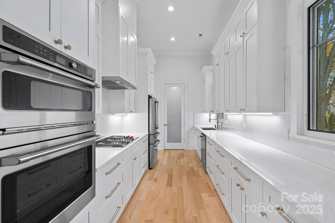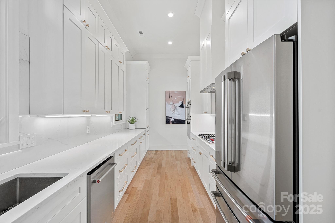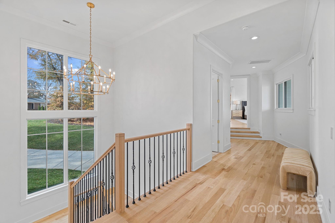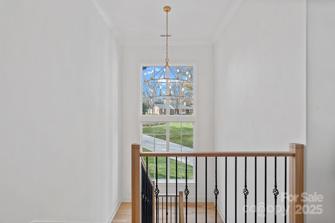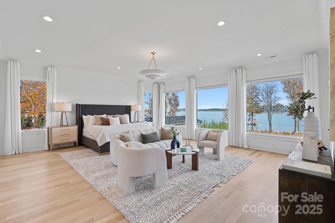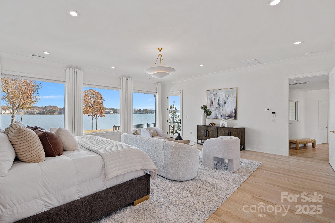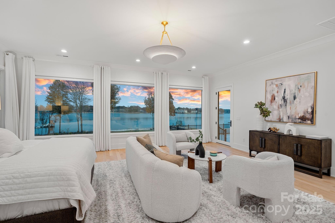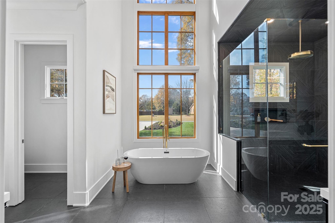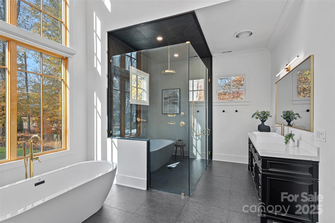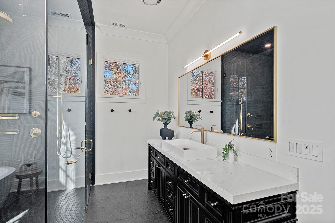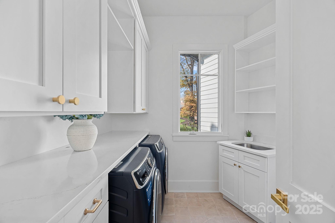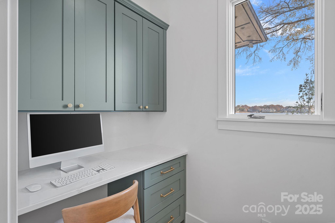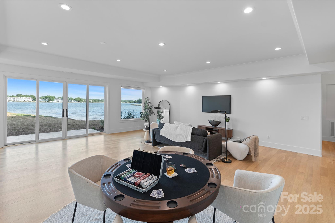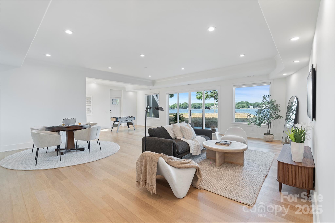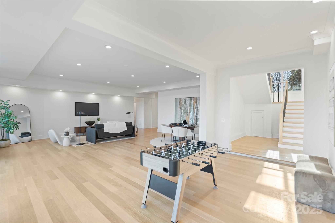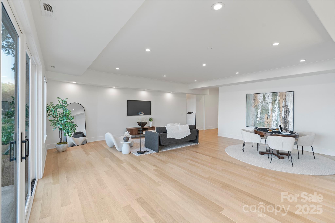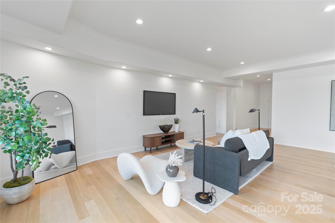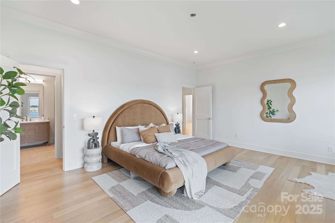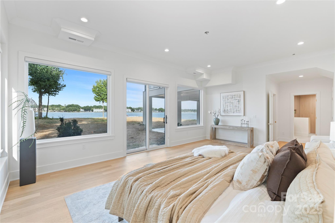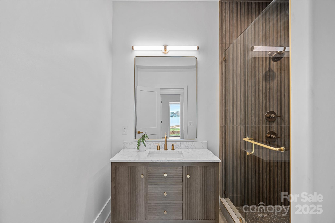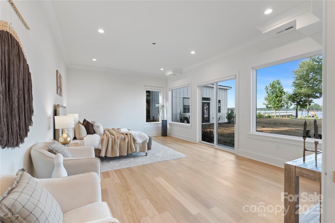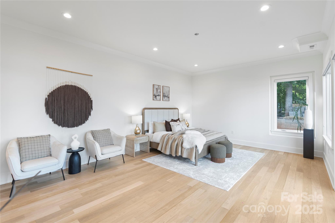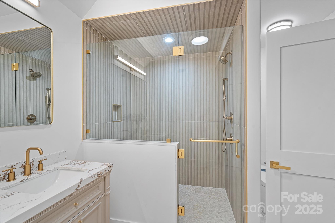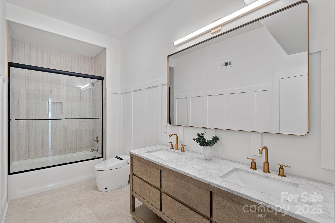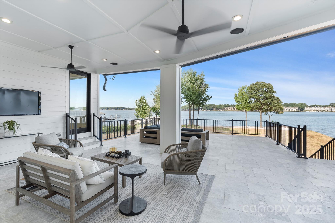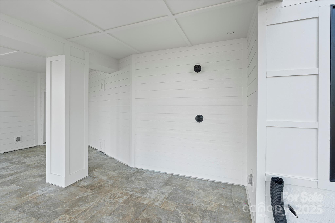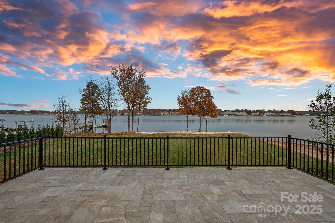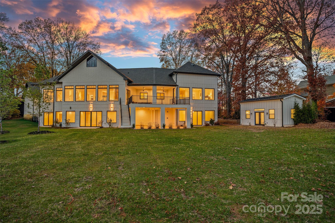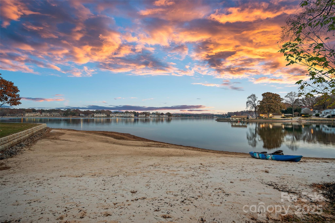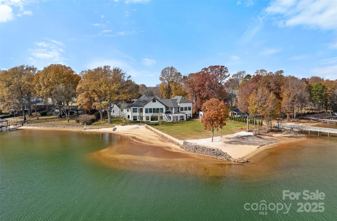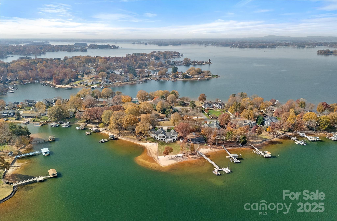21528 Norman Shores Drive
21528 Norman Shores Drive
Cornelius, NC 28031- Bedrooms: 4
- Bathrooms: 5
- Lot Size: 0.61 Acres
Description
A breathtaking modern farmhouse infused with contemporary design and timeless architectural charm —showcased through clean lines, rich natural textures, and 300+ feet of extraordinary Lake Norman waterfront. Rebuilt from the footings up in 2022—and fully renovated in 2025 with all-new designer selections—this home delivers an exceptional level of luxury, natural light, and architectural sophistication. The main level showcases 12' ceilings, expansive walls of glass, and seamless indoor-outdoor living designed to maximize the water views. The gourmet kitchen features custom cabinetry, an oversized island, premium appliances, and breathtaking lake views. A fully equipped scullery provides additional prep and storage space ideal for everyday living or effortless entertaining. The lakeside primary suite is a true retreat with picture-window views and a spa-inspired bath anchored by a freestanding tub and oversized glass shower. The walk-out lower level expands your living and guest accommodations with generous bedrooms, recreation spaces, and private access to the second garage—an ideal multigenerational or extended-stay setup. Outdoor living is unmatched with two natural sandy beaches, new designer landscaping, an outdoor shower, and a brand-new seawall. A new two-level dock is currently under construction and will be completed mid-December. Approved pool plans offer additional opportunity to customize this remarkable property. A rare waterfront offering blending timeless modern architecture, breathtaking views, and a premier Cornelius location—this estate delivers Lake Norman living at its finest.
Property Summary
| Property Type: | Residential | Property Subtype : | Single Family Residence |
| Year Built : | 1969 | Construction Type : | Site Built |
| Lot Size : | 0.61 Acres | Living Area : | 6,559 sqft |
Property Features
- Waterfront
- Garage
- Insulated Window(s)
- Fireplace
- Balcony
- Covered Patio
- Front Porch
Views
- Long Range
- Water
- Year Round
Appliances
- Bar Fridge
- Gas Cooktop
- Gas Range
- Microwave
- Refrigerator
More Information
- Construction : Hardboard Siding, Stone Veneer
- Parking : Attached Carport
- Heating : Heat Pump
- Cooling : Ceiling Fan(s), Central Air
- Water Source : City
- Road : Publicly Maintained Road
- Listing Terms : Cash, Conventional
Based on information submitted to the MLS GRID as of 11-23-2025 04:00:05 UTC All data is obtained from various sources and may not have been verified by broker or MLS GRID. Supplied Open House Information is subject to change without notice. All information should be independently reviewed and verified for accuracy. Properties may or may not be listed by the office/agent presenting the information.
