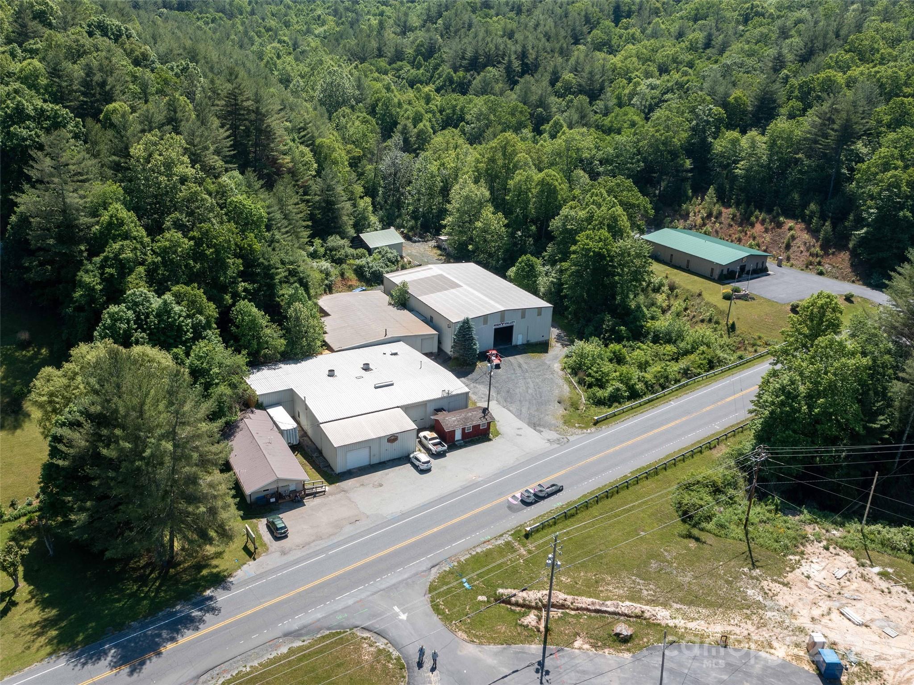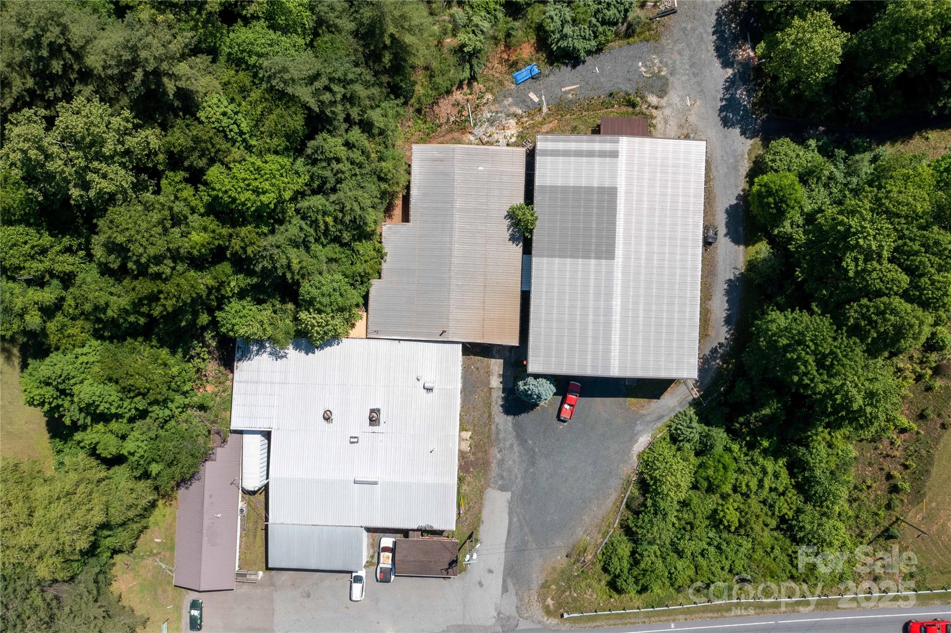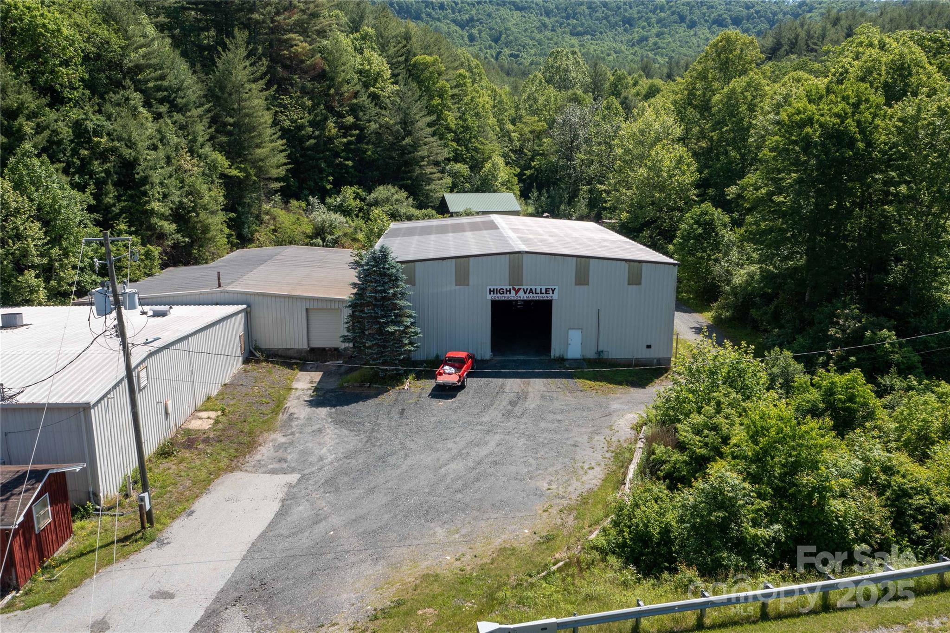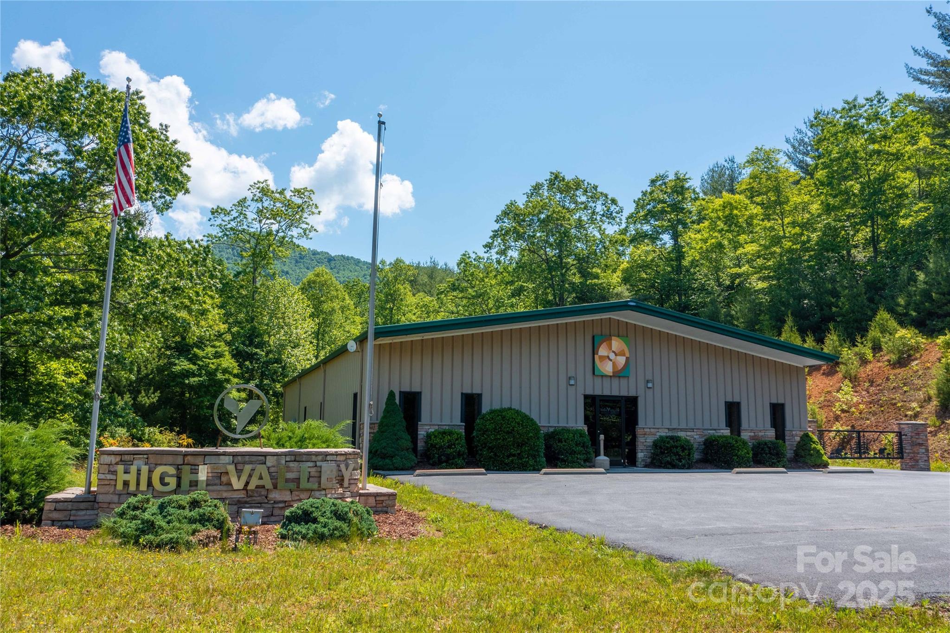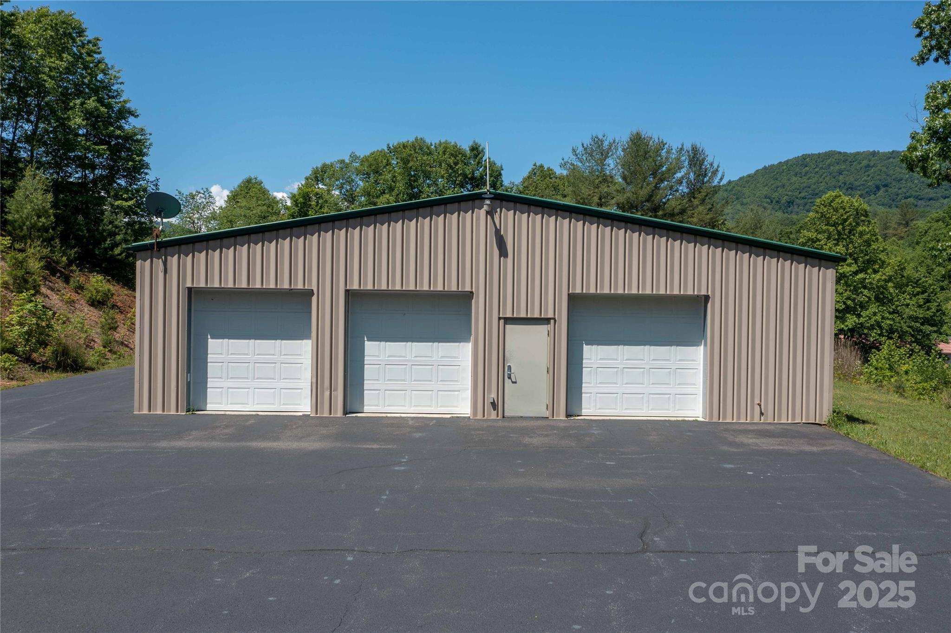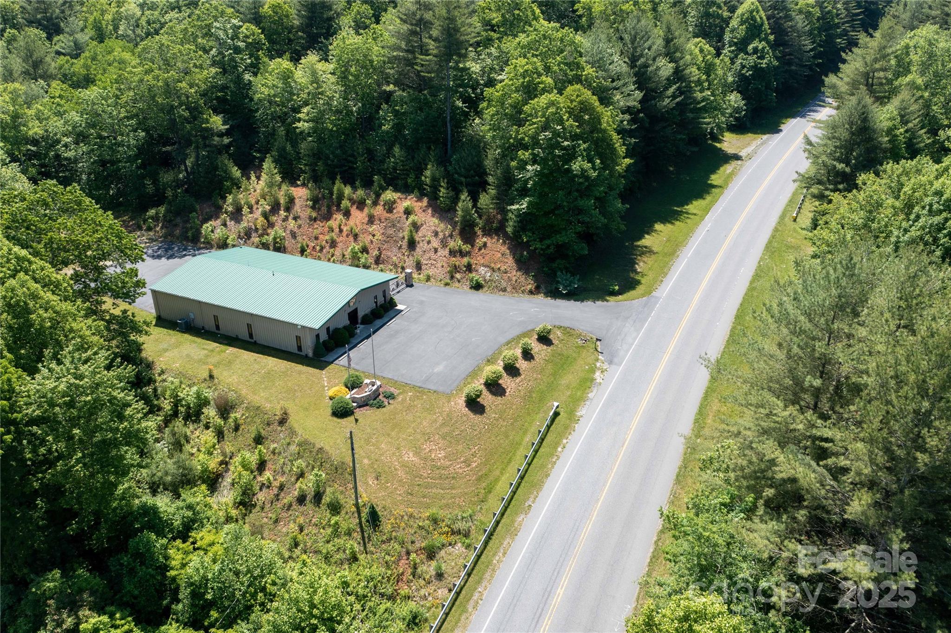6573 NC Highway 226 Highway
6573 NC Highway 226 Highway
Spruce Pine, NC 28777- Lot Size: 3 Acres
Description
Machine shop with two office buildings. The main structure is a 20,000 sq. ft. facility featuring a large bay with 24’ ceilings and 14’ x 14’ doors on both ends. It is engineered for an overhead crane, with reinforced flooring capable of supporting heavy industrial machinery. The remainder of the building offers insulated ceiling heights ranging from 14–16 feet and includes a built-in 20' x 20' paint room, as well as a small sandblasting room complete with equipment. A shear and a 6’-wide, 20-ton brake are also included. Additionally, there is a small storage room that can serve as a one-room office. The property includes a 1,250 sq. ft. office area with four rooms, a break room, and two bathrooms. Parking accommodates approximately 20 vehicles, and there are two loading docks suitable for full-size tractor-trailers. A second, larger office building offers 3,750 sq. ft. with seven offices, a break room, and a conference room.
Property Summary
| Property Type: | Commercial Sale | Property Subtype : | Warehouse/Office |
| Year Built : | 1976 | Construction Type : | Site Built |
| Lot Size : | 3 Acres |
More Information
- Roof : Metal
- Heating : Natural Gas
- Cooling : None
- Water Source : Well
- Road : No Road
- Possible Use : Commercial
Based on information submitted to the MLS GRID as of 11-23-2025 03:10:05 UTC All data is obtained from various sources and may not have been verified by broker or MLS GRID. Supplied Open House Information is subject to change without notice. All information should be independently reviewed and verified for accuracy. Properties may or may not be listed by the office/agent presenting the information.

