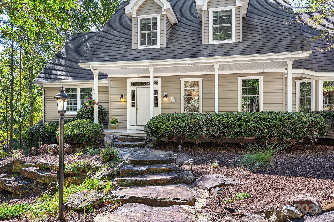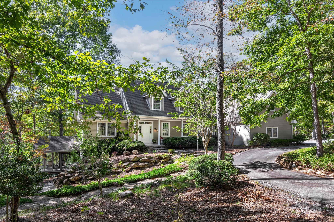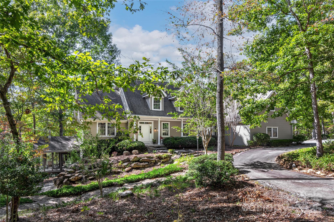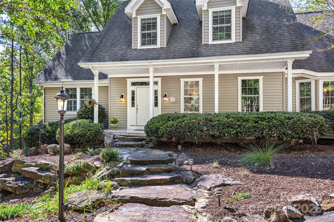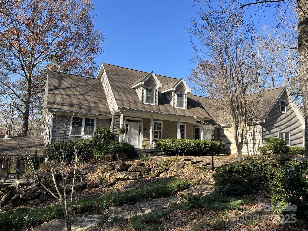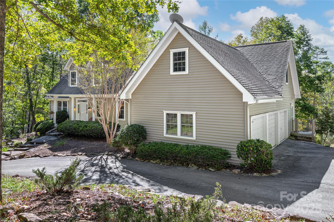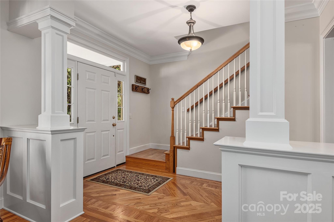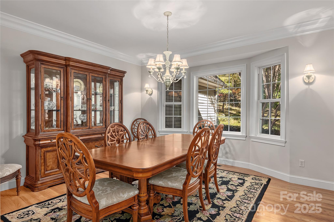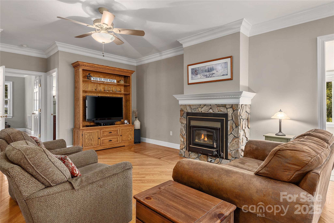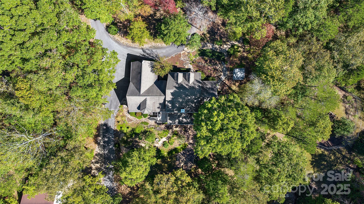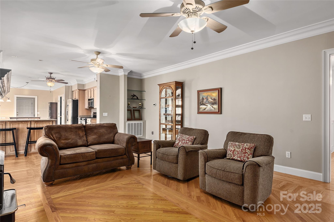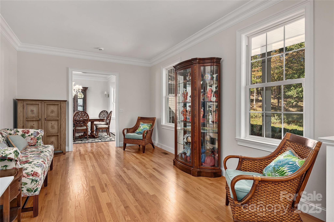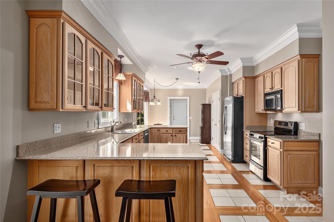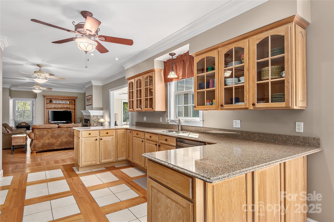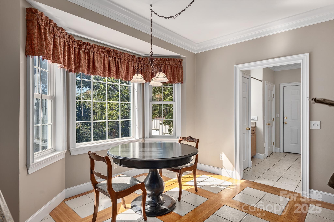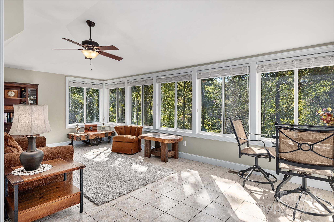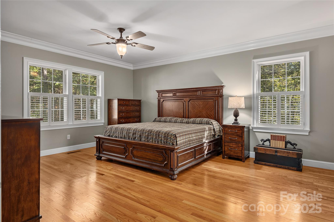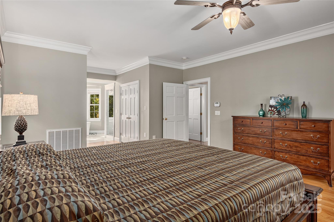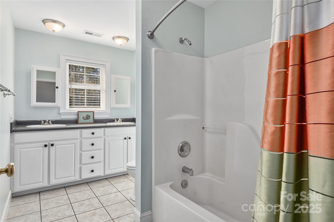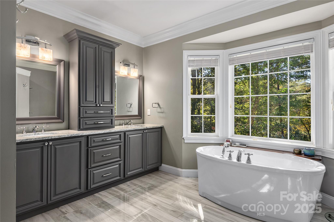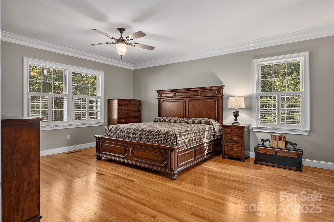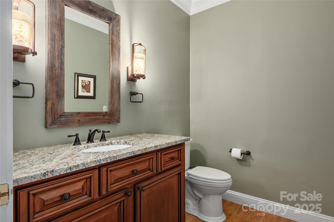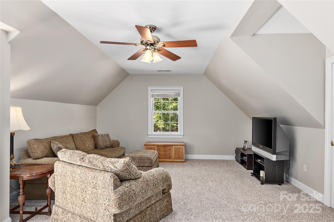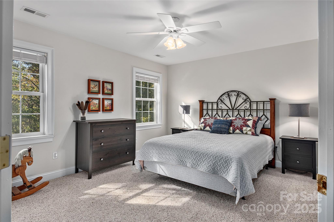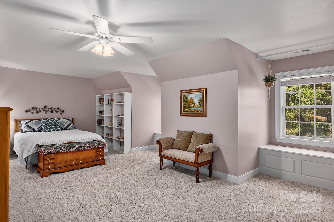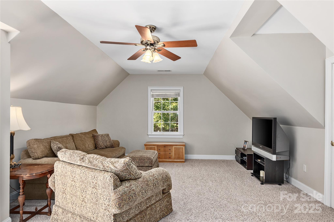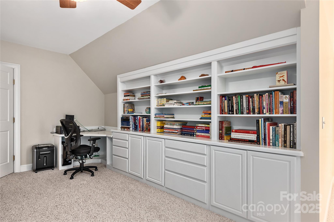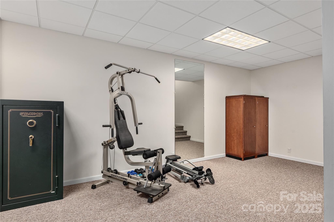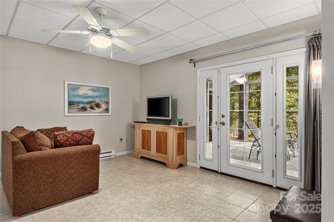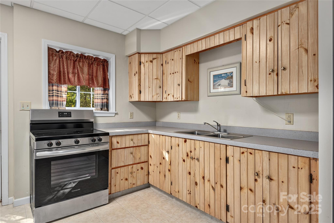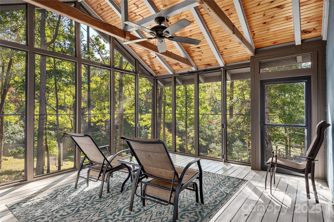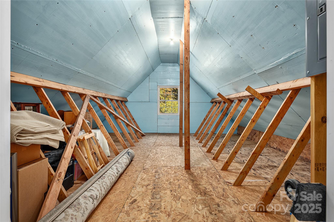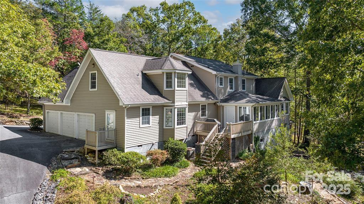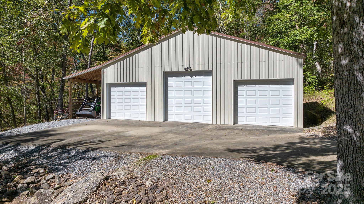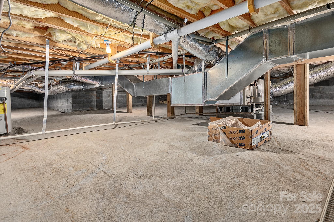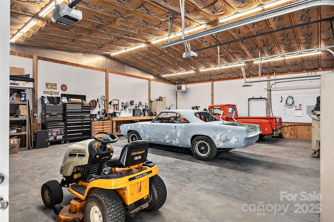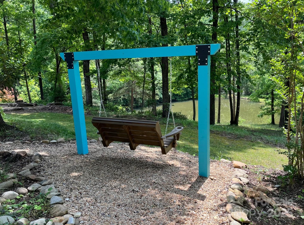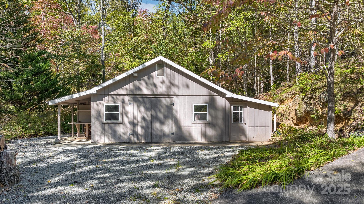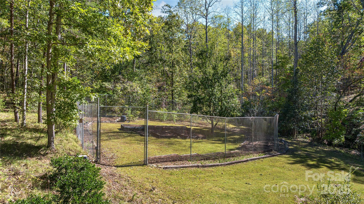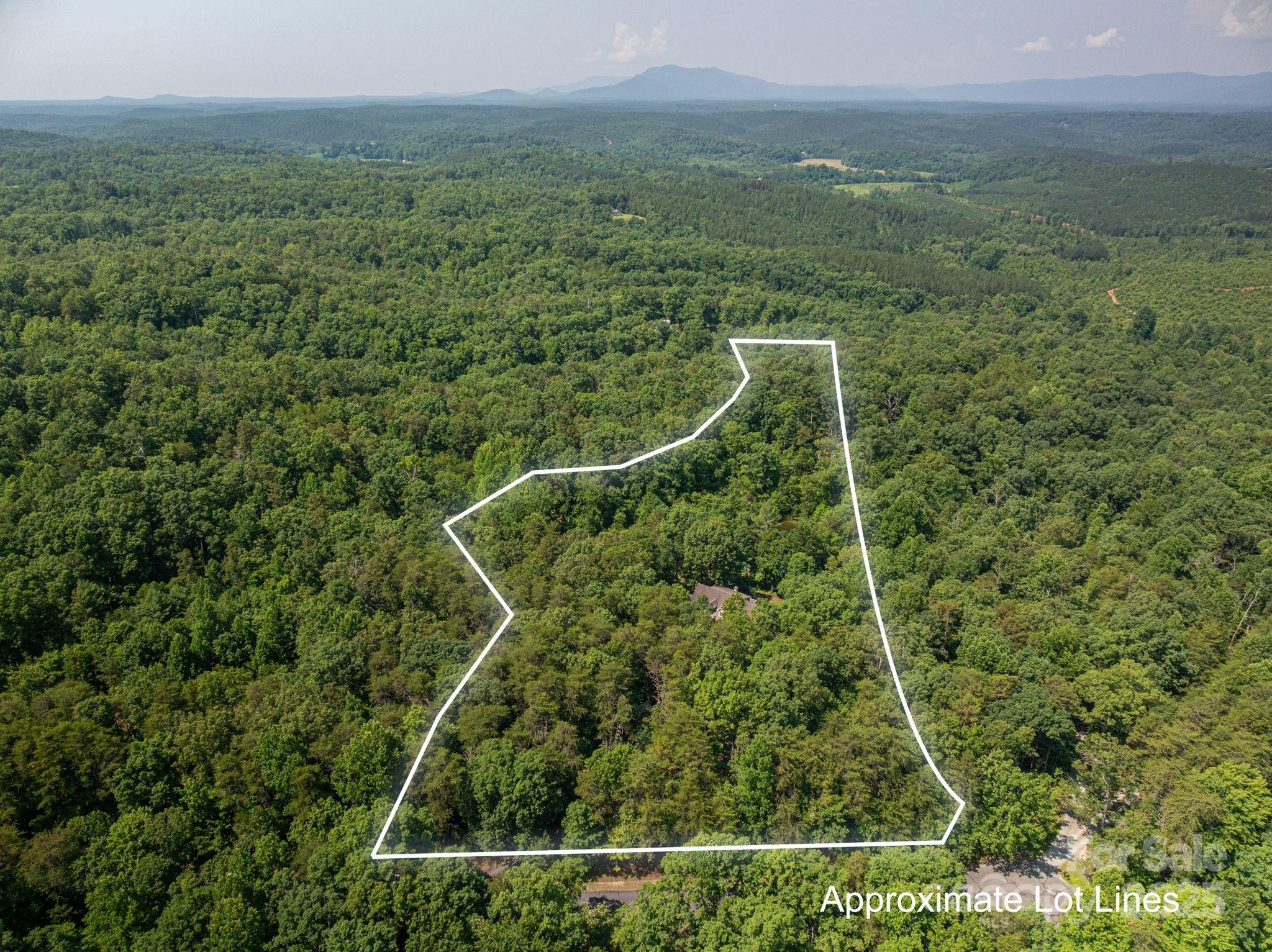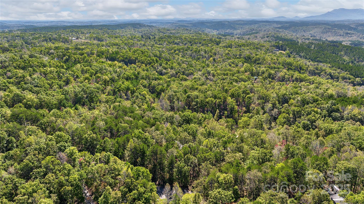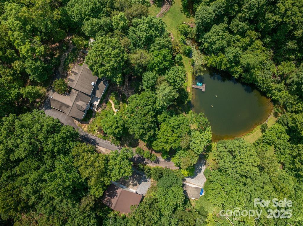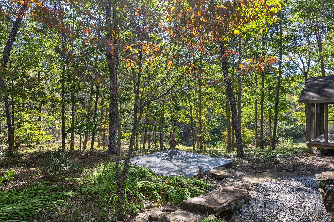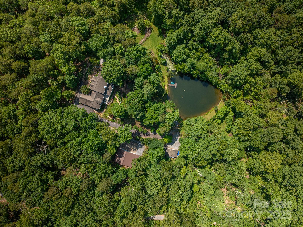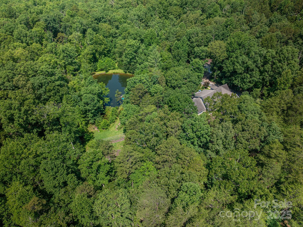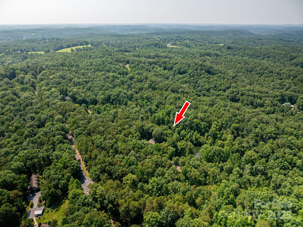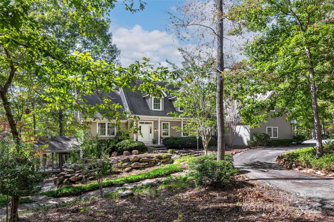733 Hidden Hills Drive
733 Hidden Hills Drive
Rutherfordton, NC 28139- Bedrooms: 3
- Bathrooms: 4
- Lot Size: 10.68 Acres
Description
Escape to this masterfully crafted home loaded with privacy, functionality, and luxury. Set on 10.68 acres, this private estate offers exceptional amenities tailored for the car enthusiast, woodworking buff, master gardener, and angler alike. The acreage provides ample room for additional car storage, while mature woods and a tranquil stocked pond create a serene natural backdrop. A winding drive leads you to a custom 3-bedroom residence where every detail has been thoughtfully designed to enhance comfort and enjoyment. Entertain with ease through the main-level living spaces, highlighted by a glass-wrapped sunroom overlooking bountiful gardens, Japanese maples, crepe myrtles, the stone fire-pit area, and pond. The luxurious main-level primary suite features an updated walk-in shower, soaking tub, and enchanting sunset views. The walk-out lower level offers a private full apartment with screened porch, workout/flex room, separate entry, and easy access to the outdoors—ideal for multigenerational living or guest privacy. (4th bedroom located in basement; 3-bedroom septic.) Car and hobby lovers will appreciate the 30×40 powered shop, dedicated woodworking building, and flexible outdoor space for more garages. An additional 264 sq ft of basement space, not accessible from the home, provides excellent storage or a gardening room. Recent improvements include: • Roof replacement and new covered gutters on front and side (2025) • Replacement of all upper and lower HVAC components (2025) • Radon test and installation of air exchanger (2025) • Replacement of deck off screened porch (2024) Ask for the full features list—this is a rare opportunity to own a beautifully designed, amenity-rich retreat in Green Hill Township.
Property Summary
| Property Type: | Residential | Property Subtype : | Single Family Residence |
| Year Built : | 2001 | Construction Type : | Site Built |
| Lot Size : | 10.68 Acres | Living Area : | 4,467 sqft |
Property Features
- Pond(s)
- Private
- Sloped
- Creek/Stream
- Wooded
- Views
- Garage
- Attic Other
- Attic Walk In
- Built-in Features
- Central Vacuum
- Open Floorplan
- Pantry
- Walk-In Closet(s)
- Fireplace
- Deck
- Screened Patio
- Side Porch
Appliances
- Dishwasher
- Electric Cooktop
- Electric Oven
- Electric Range
- Exhaust Hood
- Filtration System
- Microwave
- Refrigerator
- Washer/Dryer
More Information
- Construction : Vinyl
- Roof : Architectural Shingle
- Parking : Circular Driveway, Attached Garage, Garage Door Opener, Garage Faces Side, Garage Shop
- Heating : Baseboard, Electric, Heat Pump
- Cooling : Ceiling Fan(s), Heat Pump
- Water Source : Well
- Road : Private Maintained Road
Based on information submitted to the MLS GRID as of 11-23-2025 03:10:05 UTC All data is obtained from various sources and may not have been verified by broker or MLS GRID. Supplied Open House Information is subject to change without notice. All information should be independently reviewed and verified for accuracy. Properties may or may not be listed by the office/agent presenting the information.
