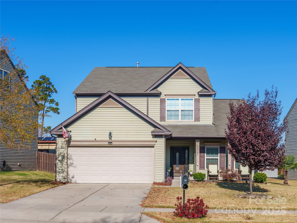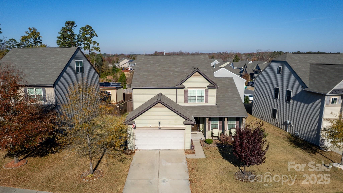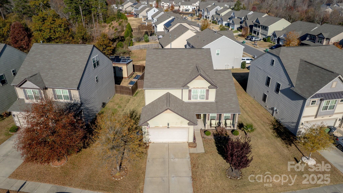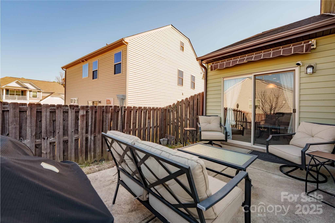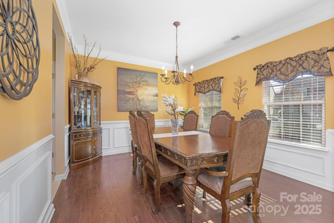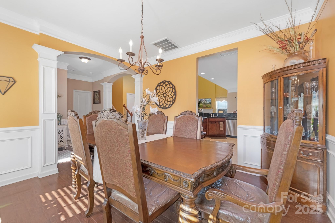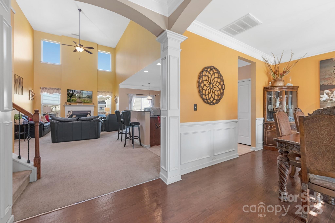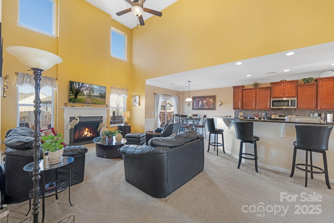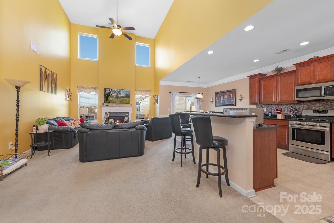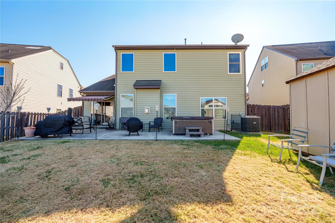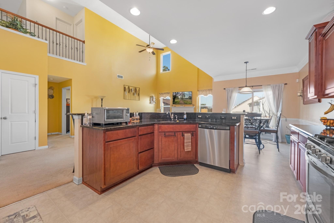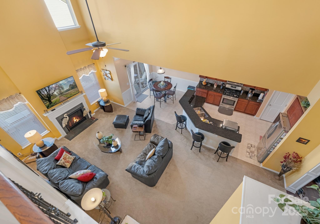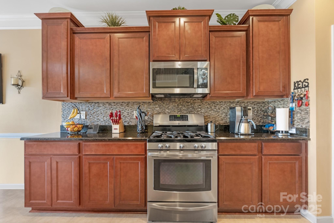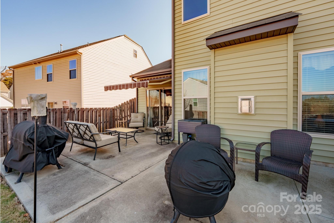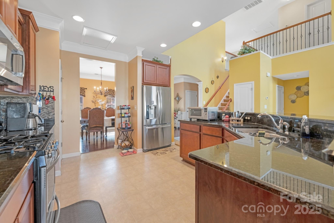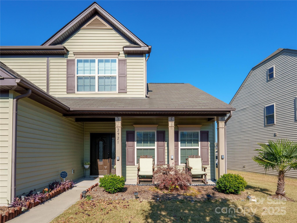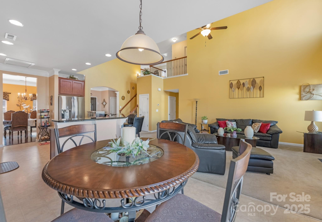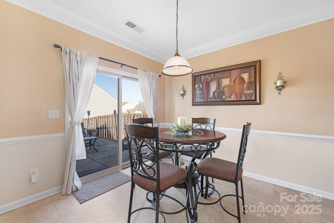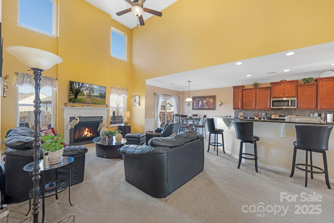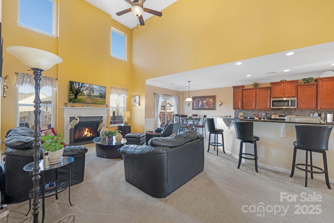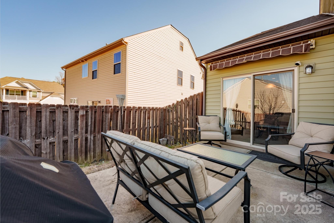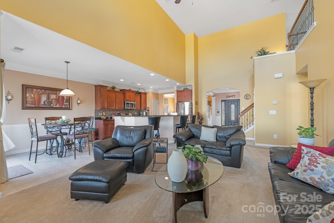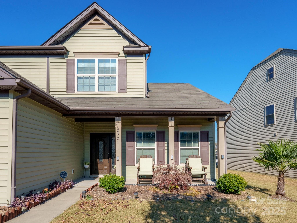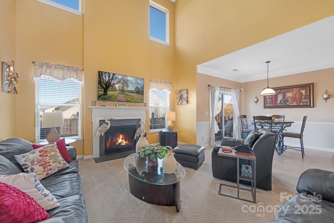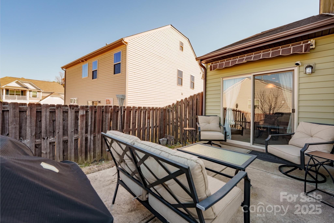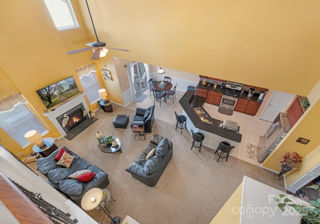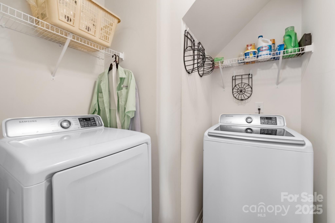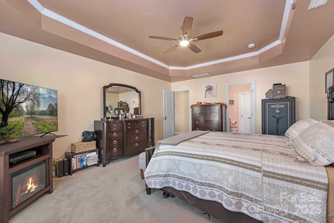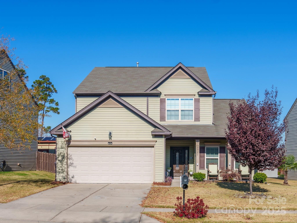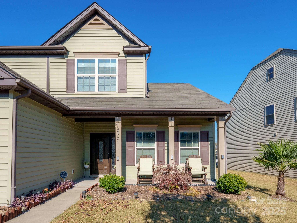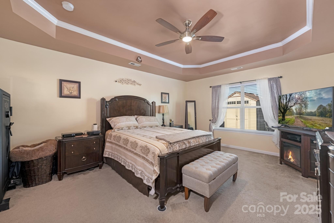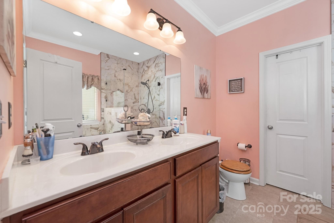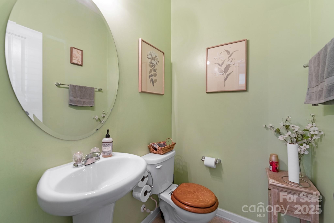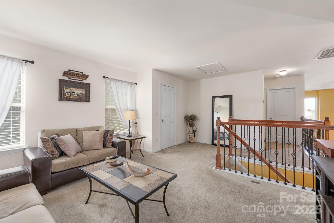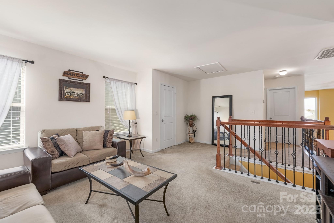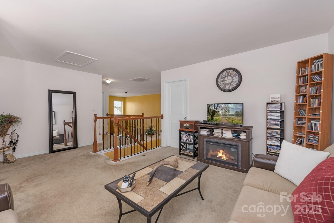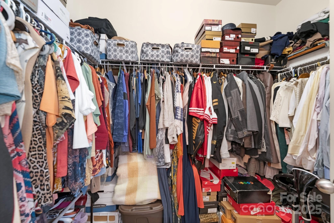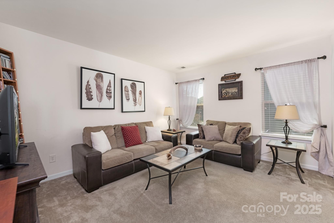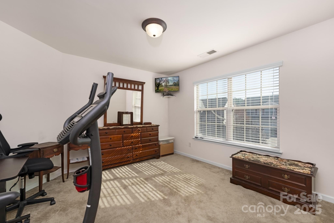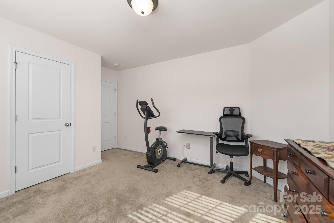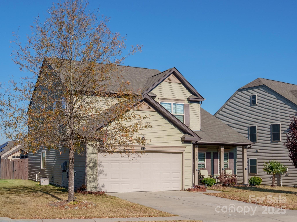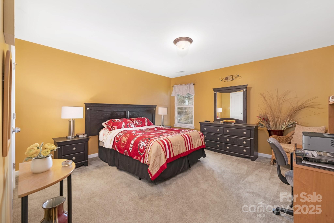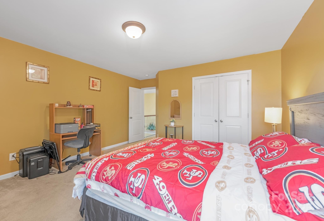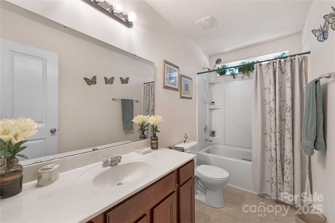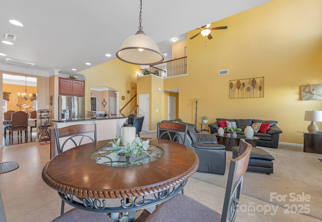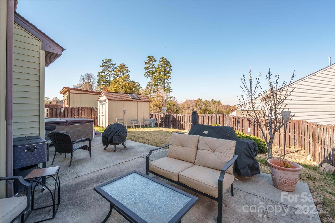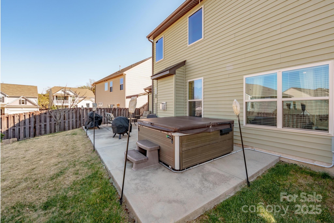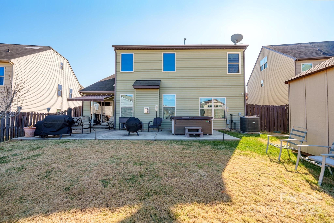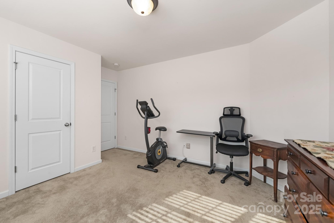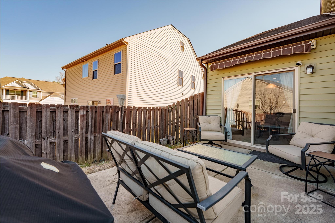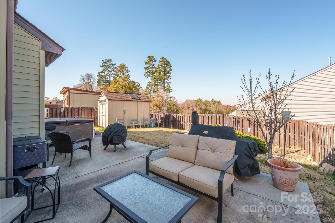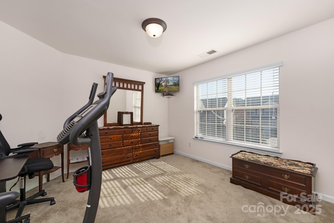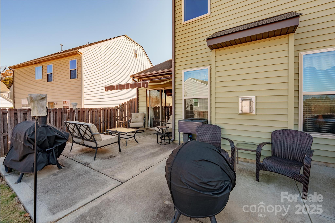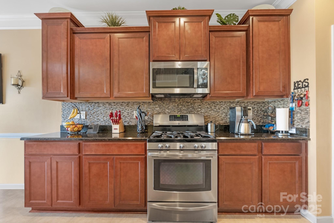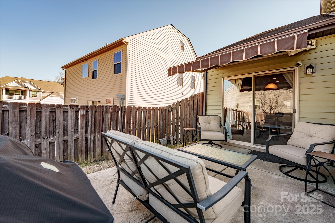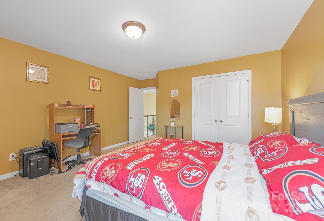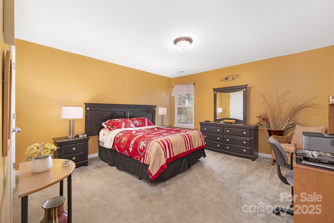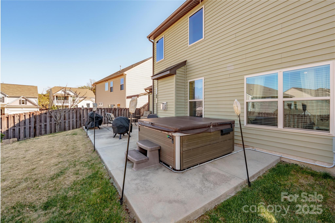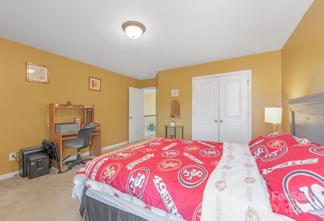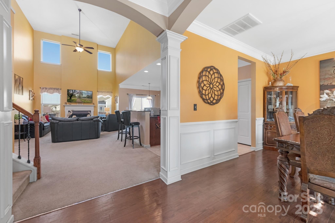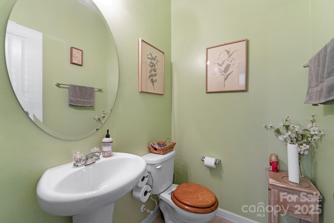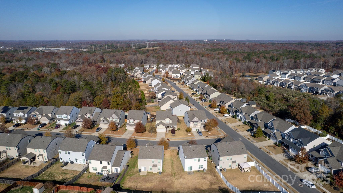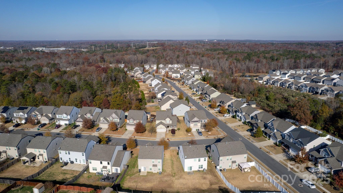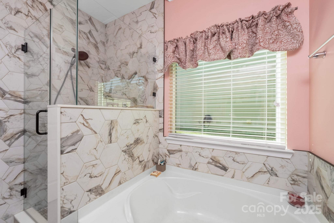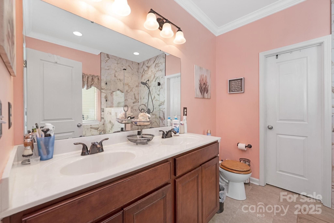2921 San Saba Street
2921 San Saba Street
Charlotte, NC 28214- Bedrooms: 3
- Bathrooms: 3
- Lot Size: 0.17 Acres
Description
Welcome to the perfect blend of comfort, convenience, and modern design in this pristine move-in–ready home! Features 3 spacious bedrooms and 2.5 baths. This beautifully maintained property offers an ideal layout for everyday living and entertaining. The main-floor owner’s suite is a true retreat, complete with a stunning tray ceiling, a large walk-in closet, and a luxurious five-piece bathroom including soaking tub designed for relaxation and ease. You’ll love the inviting open floor plan, highlighted by a two-story great room with a cozy fireplace and a chef-friendly eat-in kitchen offering abundant cabinetry, generous prep space, a pantry, and a large kitchen bar perfect for hosting family and friends. A stylish formal dining room with elegant archways and upgraded molding completes the main level. Upstairs, a spacious loft provides the perfect flex space—ideal for a second living area, home office, playroom, or media room. A generous linen closet adds to the ample storage thoughtfully incorporated throughout the home. Bedroom 3 easily accommodates a king-size bedroom set with wall-to-wall closet, and Bedroom 2 is impressively spacious as well. The upstairs guest bath features a well-placed window that brings in abundant natural light, enhancing the bright, airy feel of the home. Please note: paint colors may appear more vibrant in photos than they do in person. Located just minutes from I-485/I-85, the Whitewater Center, Charlotte Douglas Airport, and Uptown Charlotte, this home offers unbeatable access to restaurants, shopping, work, play, and travel. With modern upgrades, thoughtful details, and a truly comfortable layout, this home is ready for you to move in and enjoy!
Property Summary
| Property Type: | Residential | Property Subtype : | Single Family Residence |
| Year Built : | 2015 | Construction Type : | Site Built |
| Lot Size : | 0.17 Acres | Living Area : | 2,281 sqft |
Appliances
- Dishwasher
- Disposal
- Gas Oven
- Gas Range
More Information
- Construction : Vinyl
- Parking : Attached Garage
- Heating : Central
- Cooling : Central Air
- Water Source : City
- Road : Publicly Maintained Road
- Listing Terms : Cash, Conventional, FHA, VA Loan
Based on information submitted to the MLS GRID as of 11-23-2025 03:10:05 UTC All data is obtained from various sources and may not have been verified by broker or MLS GRID. Supplied Open House Information is subject to change without notice. All information should be independently reviewed and verified for accuracy. Properties may or may not be listed by the office/agent presenting the information.
