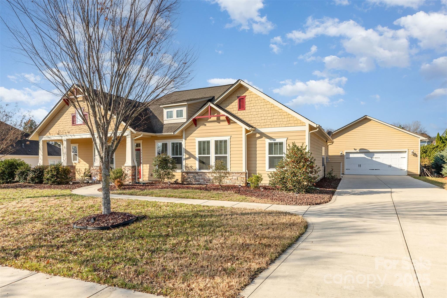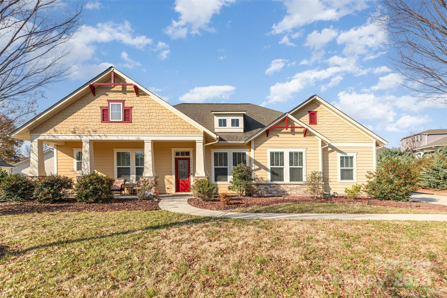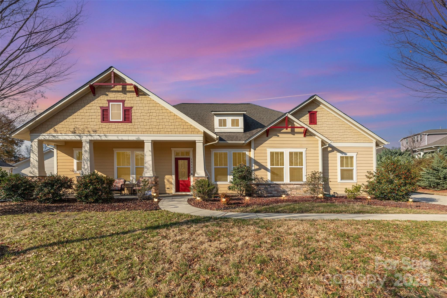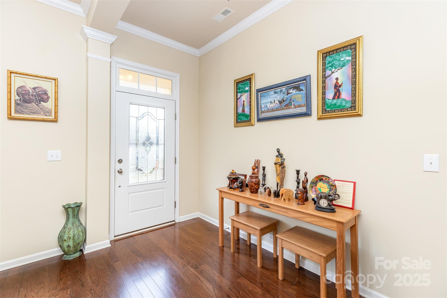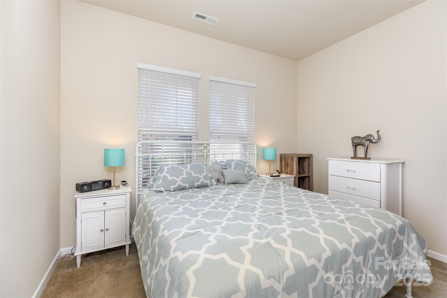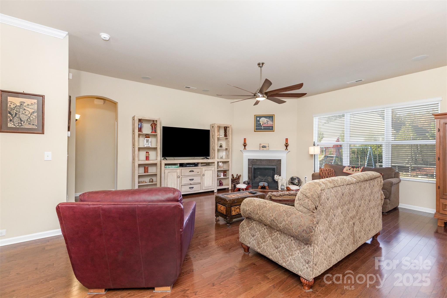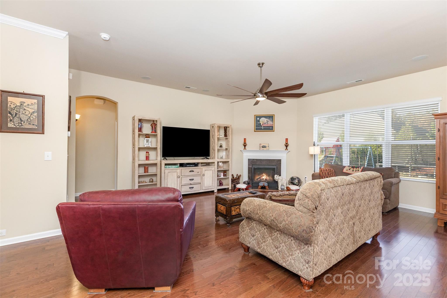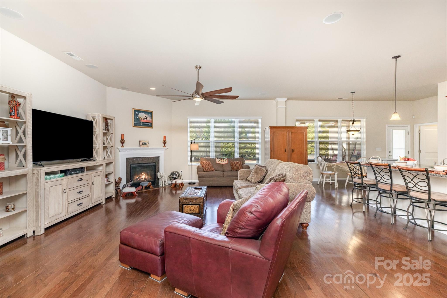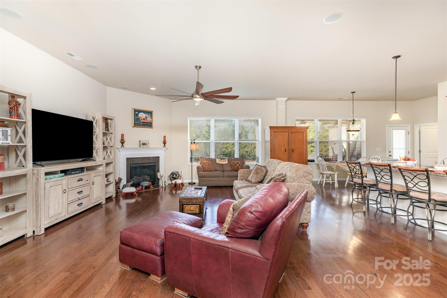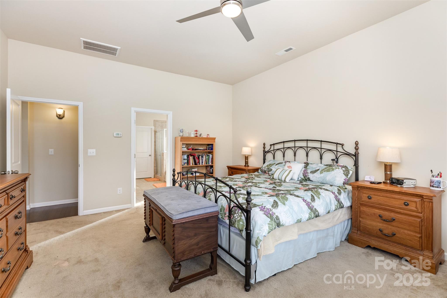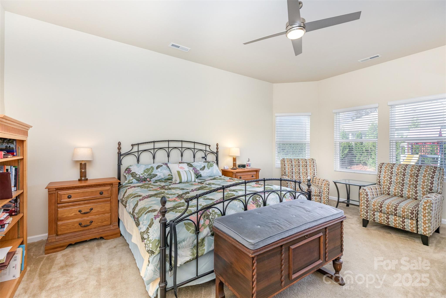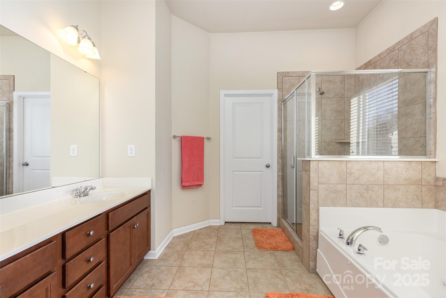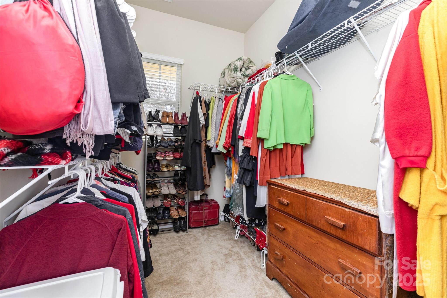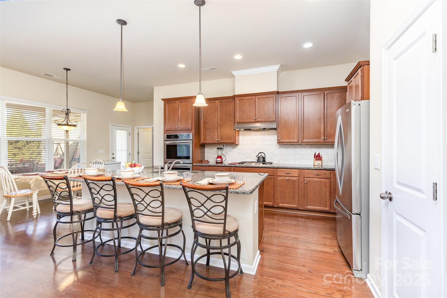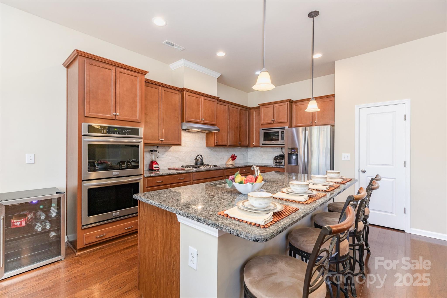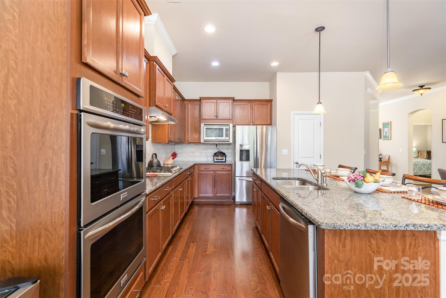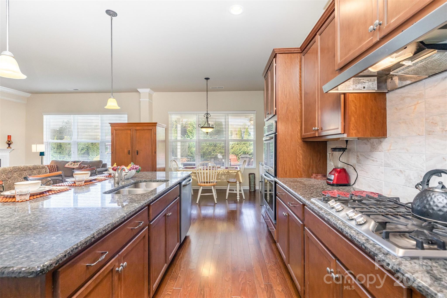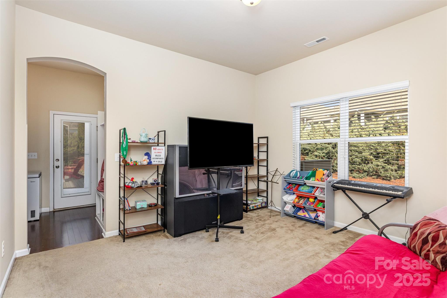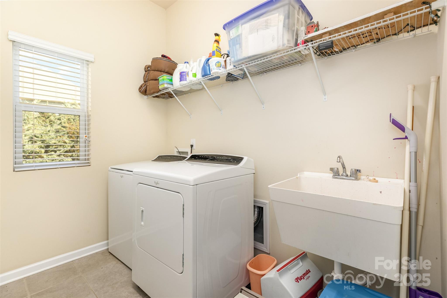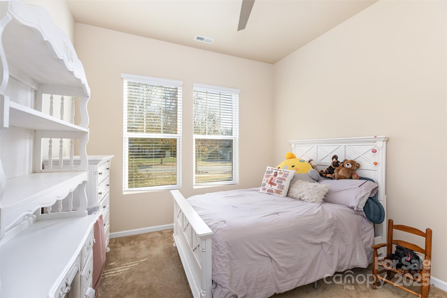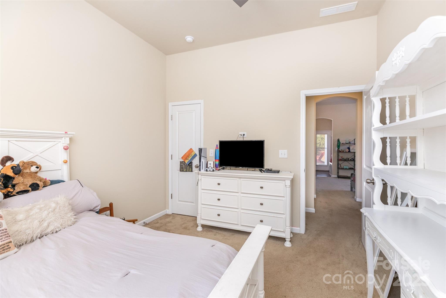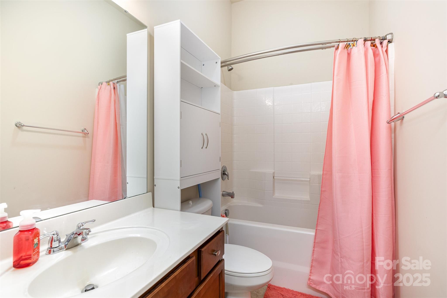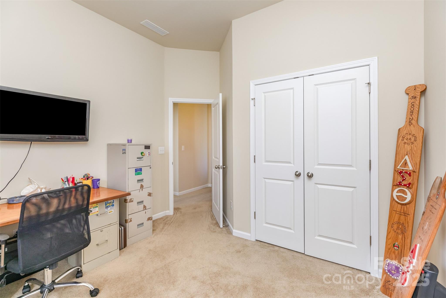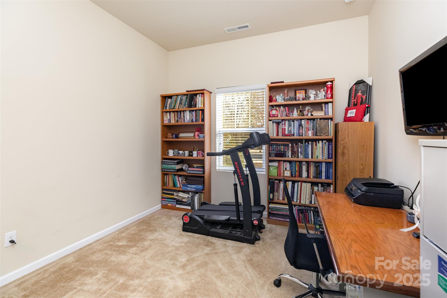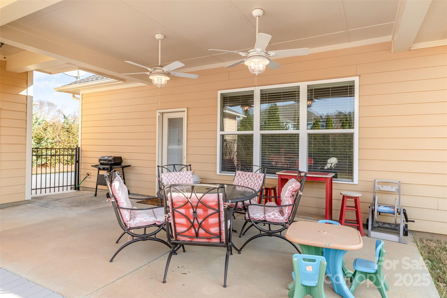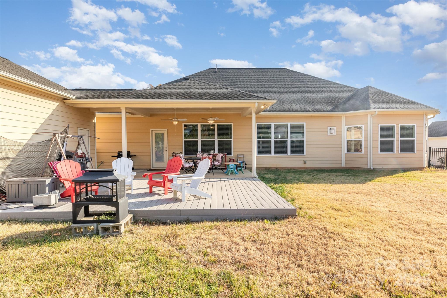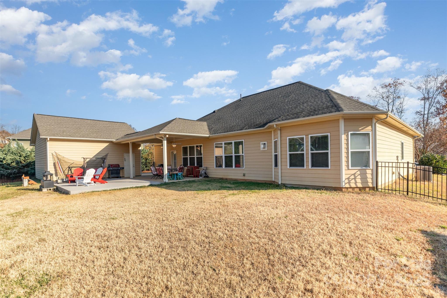10585 Sweethaven Lane
10585 Sweethaven Lane
Harrisburg, NC 28075- Bedrooms: 4
- Bathrooms: 3
- Lot Size: 0.39 Acres
Description
This David Weekly wide open, split floor plan, RANCH home offers BOTH inside and outside spacious living and provides for that desired privacy between neighbors! Besides being located in Harrisburg NC with its top rated schools, the Hawthorne neighborhood is a 101 SFH community with 60 of its homes being 1 story and situated on very generous sized lots. This well taken care of home has been freshened up interiorily and exteriorily. This home features a 29'x 7' Expansive Covered Front Porch and a 27'x11'x5" Covered Patio with Dual Fans in the fully fenced in Backyard. The Backyard also features a 23'5"x16'x5" Wooden Deck extension which is home to a firepit and generous room for lots of entertaining. Upon entering into the home, walk into the beautiful hardwood Foyer, and off to your left, see the Dining room featuring hardwoods as well. As one walks further into the home one will see the familyroom with its fireplace, and off to the right the expansive kitchen which features walnut colored cabinets, granite countertops with tile backsplash, stainless steel appliances which include a double oven, a gas stovetop, dishwasher and refridgerator. Eating options include a Breakfast Area that can accomodate a table seating of (4) very easily, and an Eight Foot granite island that seats (4) countertop stools and plate settings very comfortably (stools remain). As the daylight streams in through the white 2 inch faux blinds and highlights the beautiful hardwood floors, and all the rooms throughout, this home and its 2500+ square feet feels very cozy. The Primary and 1 bedroom is located on the right side of the home and the other 2 bedrooms and flex room are located on the other side. The Primary accomodates a king size bedroom set and (2) lounge chairs with room to spare. The Primary ensuite bathroom features dual sinks, a jetted sunken tub, a glass encased shower, a private water closet (toilet), and a Huge Walk-in Closet! The bedroom at the front of the house is oversized at 12'7"x9'10" and has a semi-private bathroom across the hall which features an over-sized walk-in shower. The other bathroom on the other side of the home features a deep tub/shower combo. One of the two bedrooms on the other side of the home is being used as a Home Office. The Flex Room is off of the kitchen and is ideal for a playroom or office. There is also a "sunny" dedicated Laundry room with a door and window! This home features a Surround Sound System and was built with Surge Protection throughout. All bedrooms and the flex room are pre-wired for ceiling fans; two bedrooms and the living room already have ceiling fans. EXCLUSUIONS: Washer and Dryer, Beverage Refridgerator, Bookshelves throughout, small deep freezer in kitchen and the Entertainment Center in the Livingroom. ALL OUTDOOR FURNISHINGS are EXCLUDED (EXCEPT FOR)...On the Front Porch (2) Rocking Chairs and small table AND in the Backyard, the Playhouse, Swing Set, and Trampoline w/netting wall protection. Lastly, this home has (16) Solor Panels. They are being financed and the loan is ASSUMABLE! The homeowner's monthly loan payment is $109.78 and the ANNUAL Duke Electric bill has been running $504; proof can be provided.
Property Summary
| Property Type: | Residential | Property Subtype : | Single Family Residence |
| Year Built : | 2015 | Construction Type : | Site Built |
| Lot Size : | 0.39 Acres | Living Area : | 2,507 sqft |
Property Features
- Level
- Private
- Wooded
- Garage
- Attic Stairs Pulldown
- Cable Prewire
- Garden Tub
- Kitchen Island
- Open Floorplan
- Pantry
- Split Bedroom
- Walk-In Closet(s)
- Walk-In Pantry
- Whirlpool
- Other - See Remarks
- Insulated Window(s)
- Storm Window(s)
- Fireplace
- Covered Patio
- Front Porch
- Patio
- Rear Porch
Appliances
- Convection Oven
- Dishwasher
- Disposal
- Double Oven
- Electric Oven
- ENERGY STAR Qualified Dishwasher
- ENERGY STAR Qualified Light Fixtures
- Exhaust Fan
- Exhaust Hood
- Gas Cooktop
- Gas Water Heater
- Microwave
- Refrigerator with Ice Maker
- Self Cleaning Oven
More Information
- Construction : Hardboard Siding
- Roof : Architectural Shingle
- Parking : Driveway, Detached Garage, Garage Door Opener, Garage Faces Front
- Heating : Central, Forced Air, Natural Gas, Zoned
- Cooling : Ceiling Fan(s), Central Air
- Water Source : City
- Road : Publicly Maintained Road
- Listing Terms : Cash, Conventional, FHA, VA Loan
Based on information submitted to the MLS GRID as of 11-22-2025 02:35:04 UTC All data is obtained from various sources and may not have been verified by broker or MLS GRID. Supplied Open House Information is subject to change without notice. All information should be independently reviewed and verified for accuracy. Properties may or may not be listed by the office/agent presenting the information.
