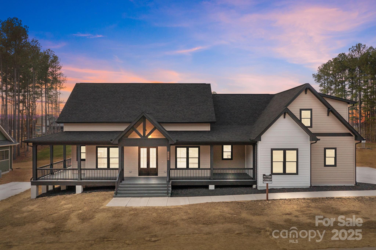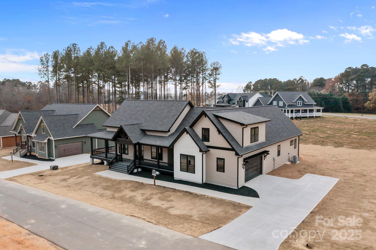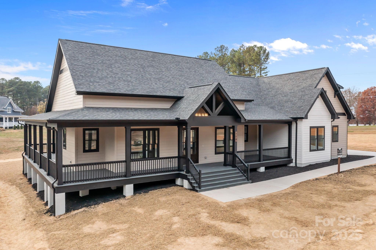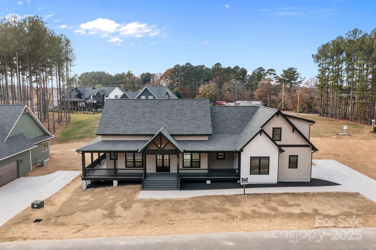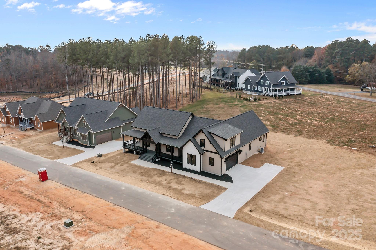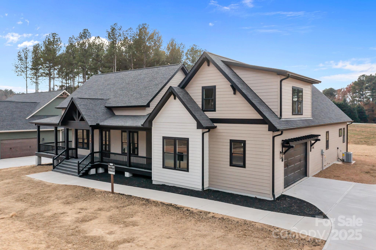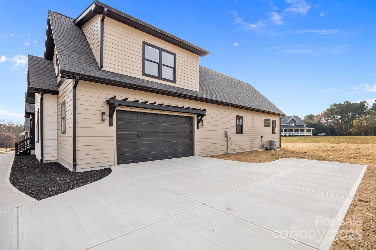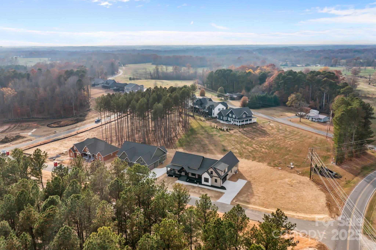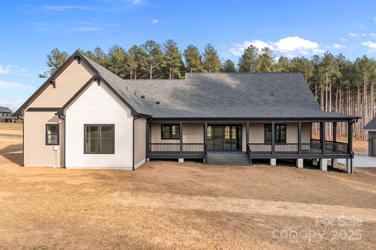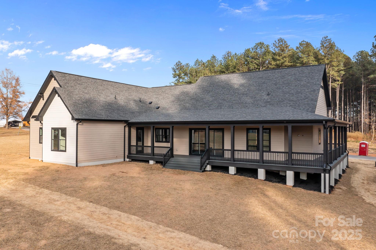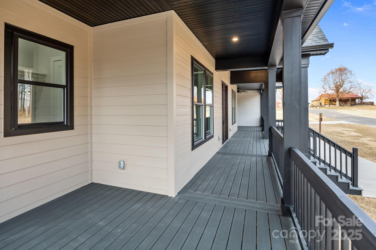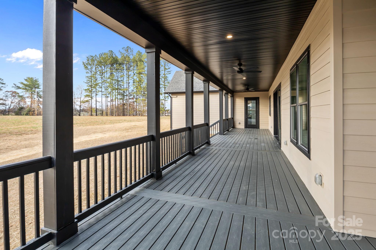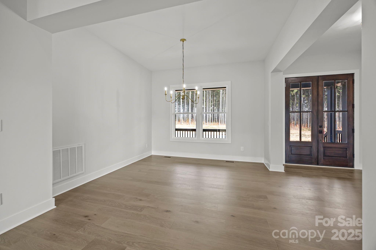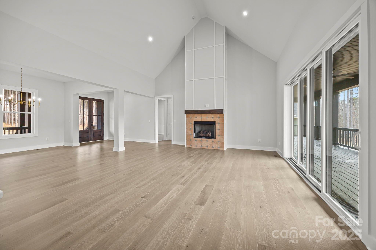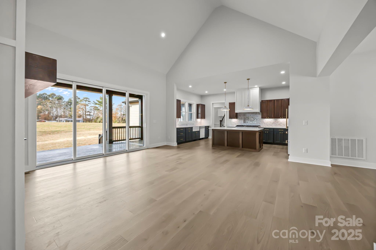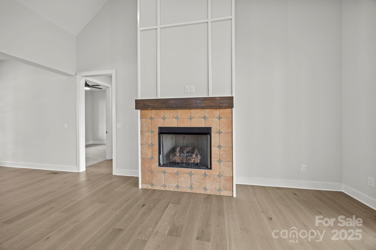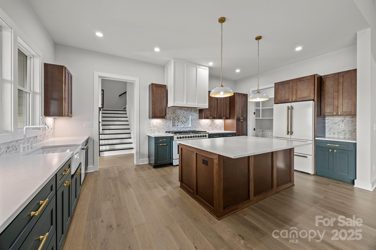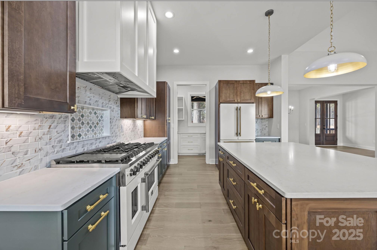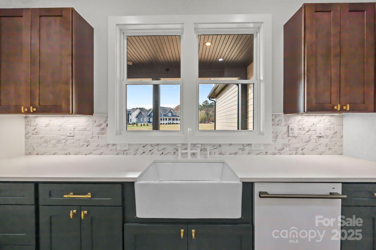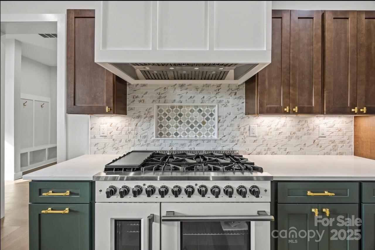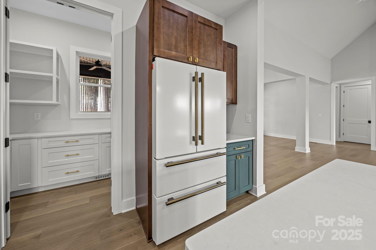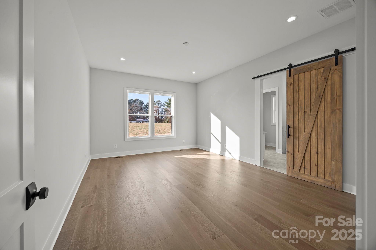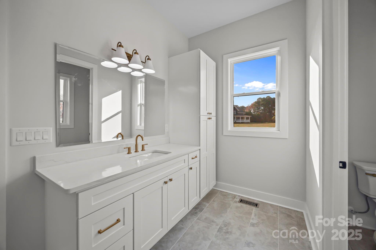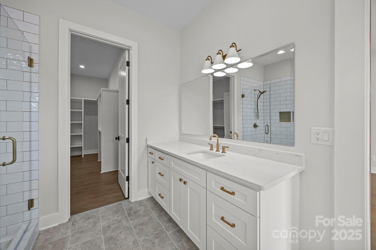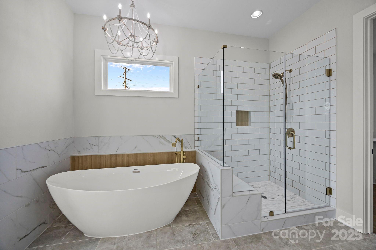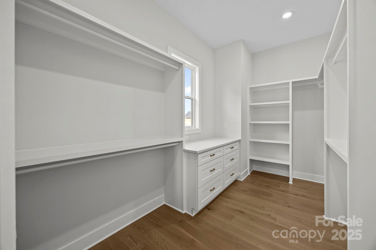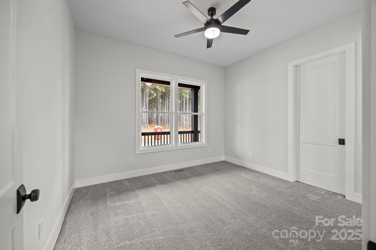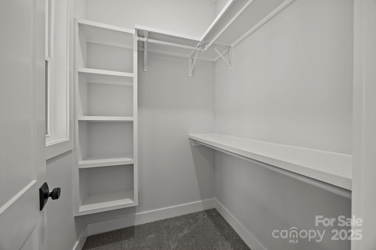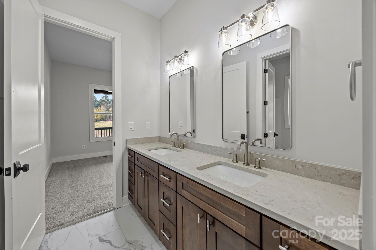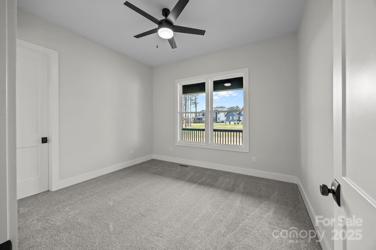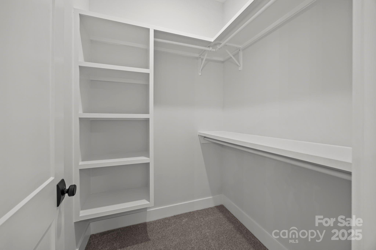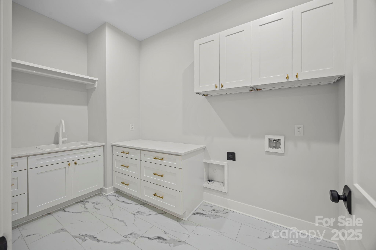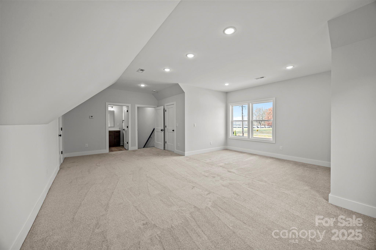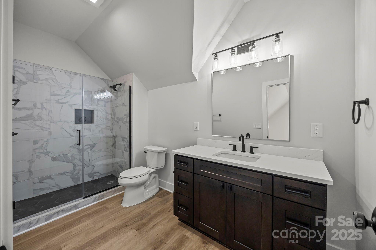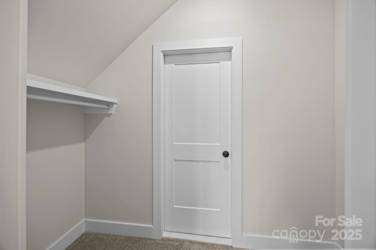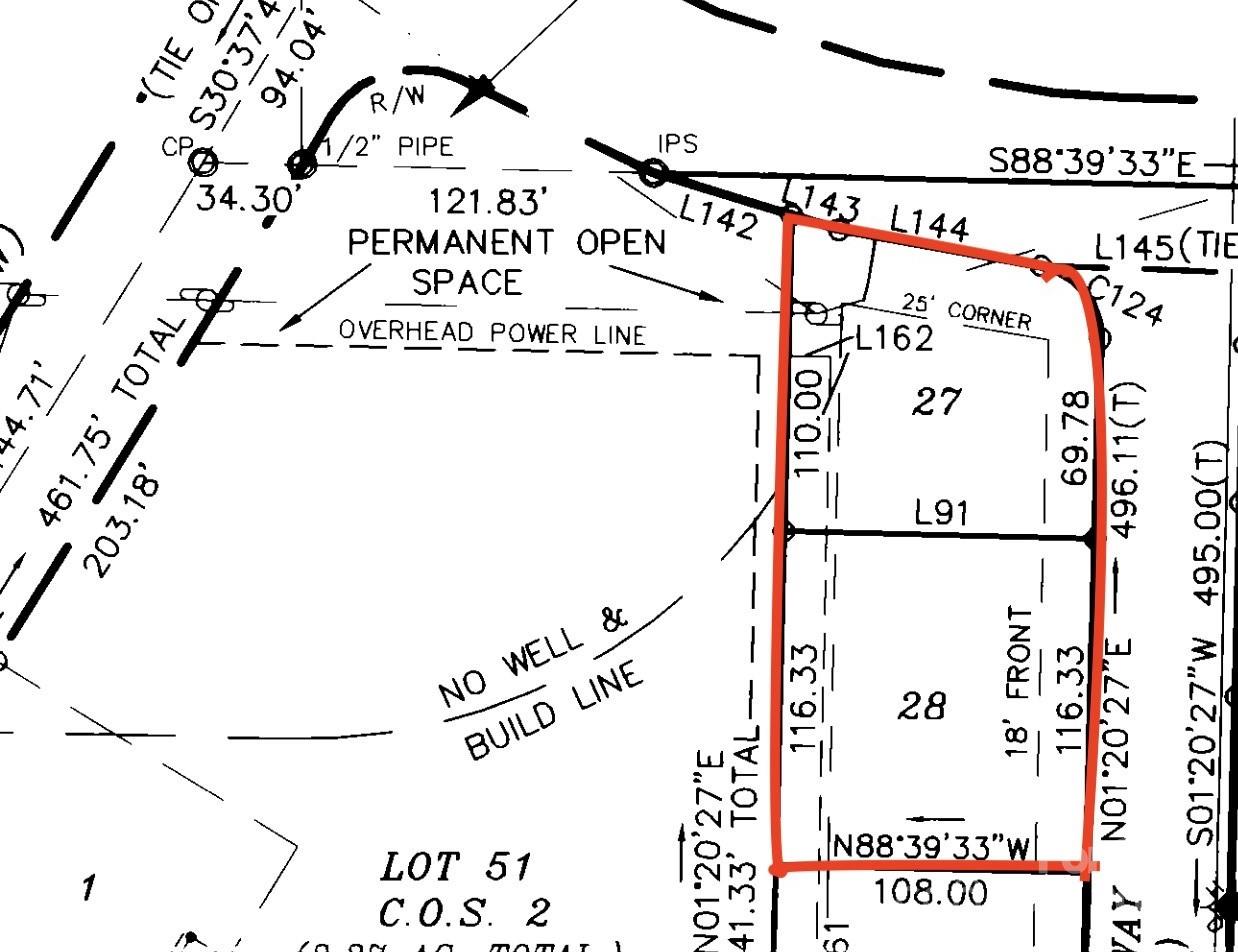110 Taylors Garden Way Way
110 Taylors Garden Way Way
Statesville, NC 28625- Bedrooms: 4
- Bathrooms: 4
- Lot Size: 0.533 Acres
Description
Custom-built luxury modern farmhouse set on over half an acre and backing up to 2.37 acres of protected green space for added privacy and serenity. This stunning 4-bedroom, 3.5-bath home features an open floorplan with 10-foot ceilings that effortlessly connect the kitchen, dining, and living spaces. The chef’s kitchen stands out with a 48” Forno gas range, stainless steel appliances, custom cabinetry, and upgraded quartz countertops, all complemented by engineered hardwoods throughout the main living areas and primary suite. High-end finishes shine in every corner, from custom wood shelving to designer marble and ceramic tile selections. The primary suite offers a tranquil retreat with a walk-in closet featuring built-ins, a large walk-in shower, a soaker tub, and dual vanities. Two additional bedrooms are conveniently located on the main level, with a fourth bedroom and full bath upstairs. Outdoor living is elevated by a wrap-around 1,309 SF covered porch finished with Trex composite decking—a perfect blend of style, comfort, privacy, and thoughtful design. Video tour : https://listings.lighthousevisuals.com/videos/019aa6a7-c241-72db-9725-98cc0b7cfde2
Property Summary
| Property Type: | Residential | Property Subtype : | Single Family Residence |
| Year Built : | 2025 | Construction Type : | Site Built |
| Lot Size : | 0.533 Acres | Living Area : | 3,083 sqft |
Appliances
- Dishwasher
- Gas Oven
- Gas Range
More Information
- Construction : Fiber Cement
- Parking : Driveway, Attached Garage, Garage Faces Side
- Heating : Electric, Heat Pump
- Cooling : Ceiling Fan(s), Central Air
- Water Source : County Water
- Road : Publicly Maintained Road
- Listing Terms : Cash, Conventional, FHA, VA Loan
Based on information submitted to the MLS GRID as of 11-22-2025 02:40:04 UTC All data is obtained from various sources and may not have been verified by broker or MLS GRID. Supplied Open House Information is subject to change without notice. All information should be independently reviewed and verified for accuracy. Properties may or may not be listed by the office/agent presenting the information.
