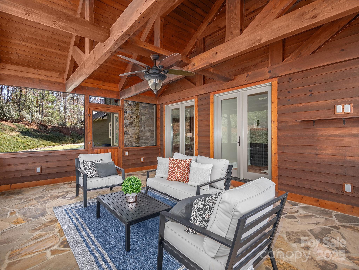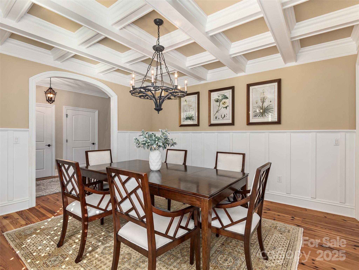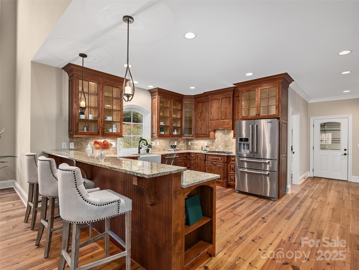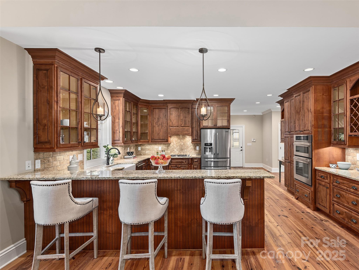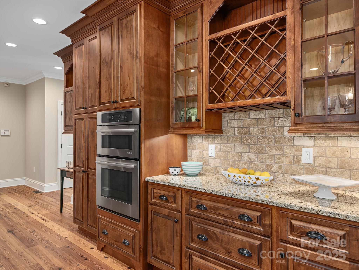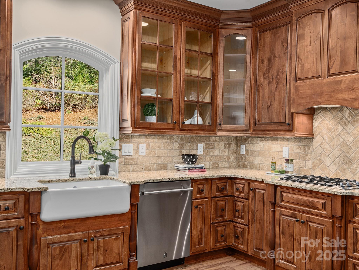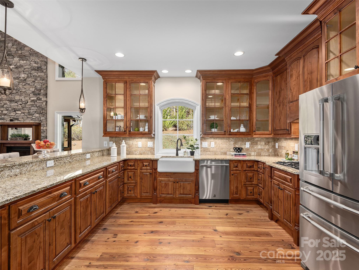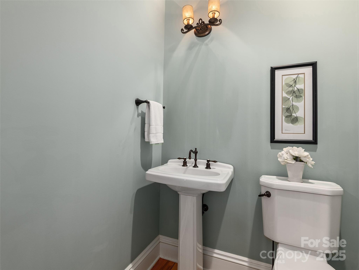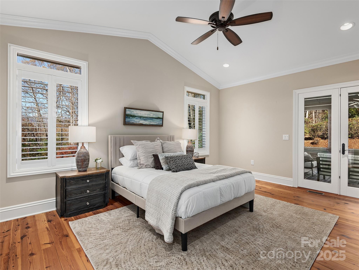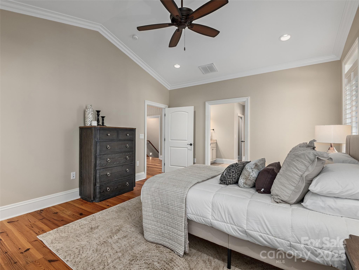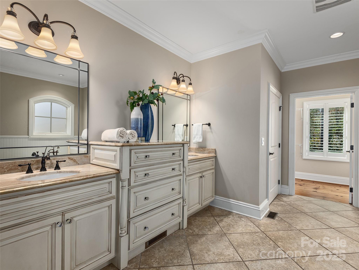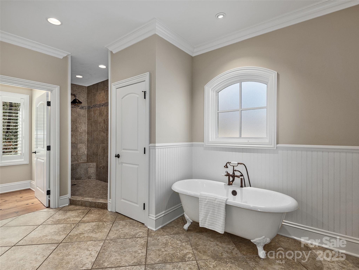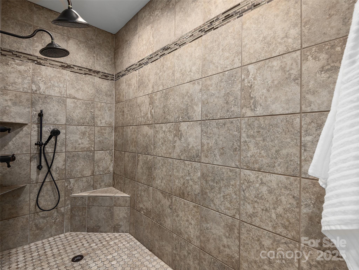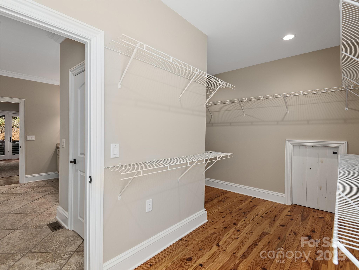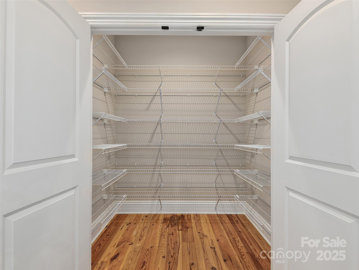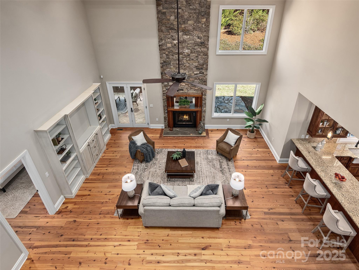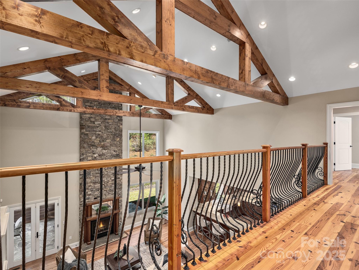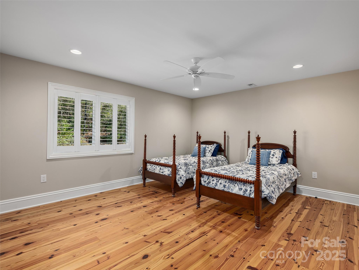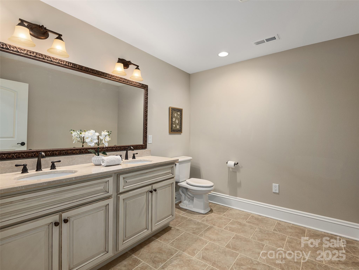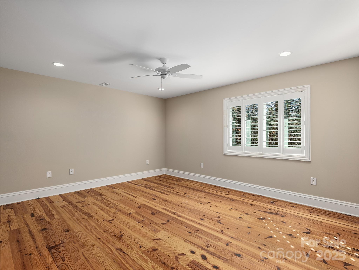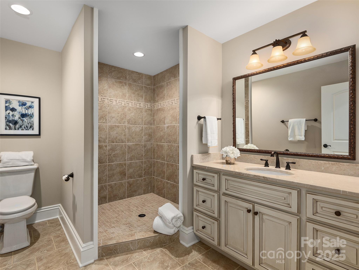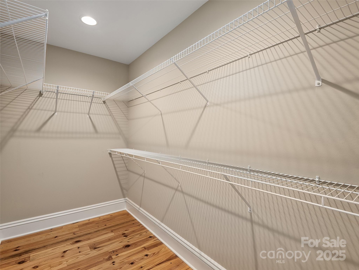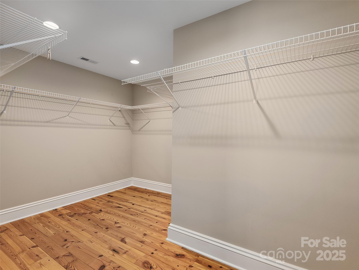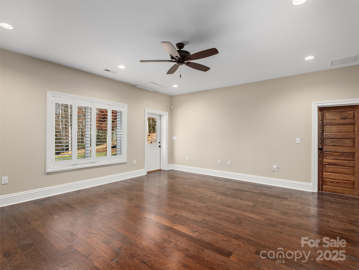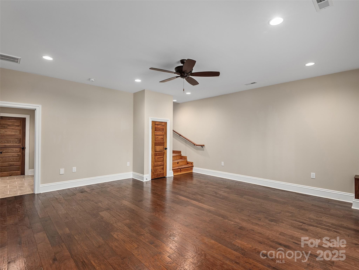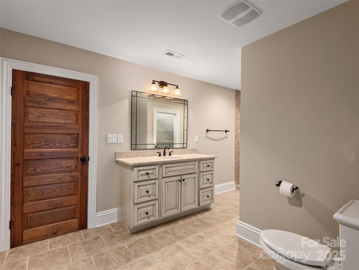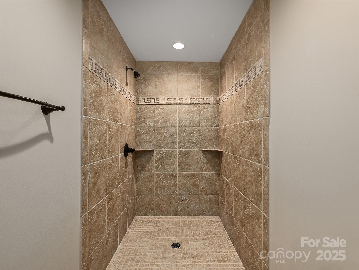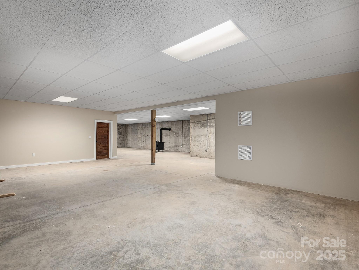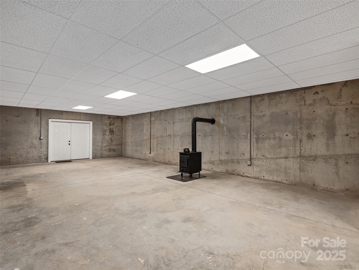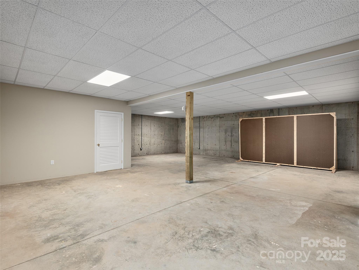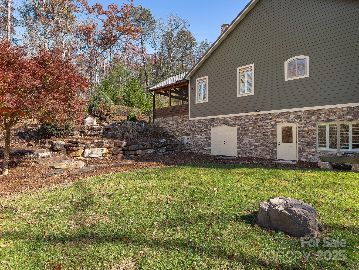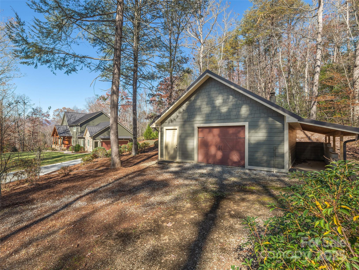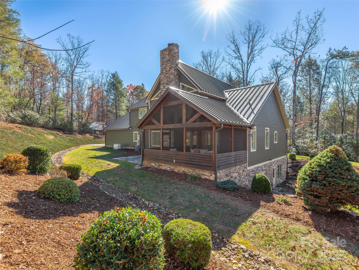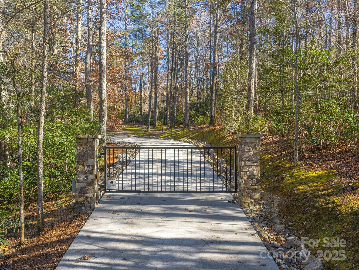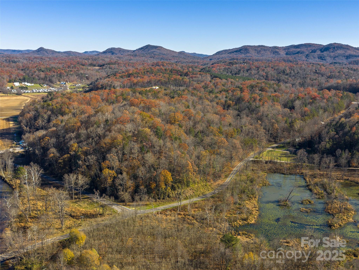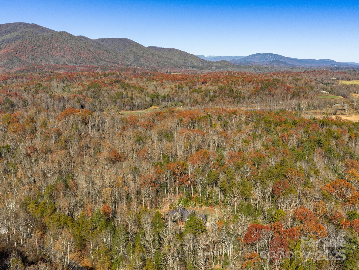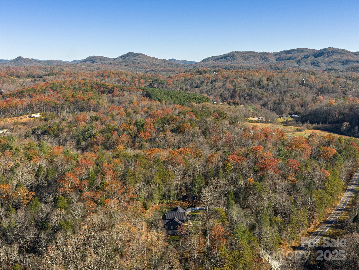2514 Oakdale Road
2514 Oakdale Road
Old Fort, NC 28762- Bedrooms: 3
- Bathrooms: 5
- Lot Size: 25.66 Acres
Description
Discover private mountain living on this serene 25.66-acre estate, located just minutes from the new Old Fort Gateway Trail System and only 15 minutes to downtown Black Mountain. A gated concrete driveway ushers you into a tranquil, wooded setting with established trails and natural beauty. Enter the main level from a welcoming stone front porch into a spacious foyer that opens to a striking great room with a stone fireplace and easy flow to the beautiful kitchen. The kitchen features custom cabinetry, generous workspace, and a large pantry closet, all open to the great room for effortless gathering and entertaining. A formal dining room with elegant coffered ceilings adds sophistication and charm. The main-level primary suite is a restful retreat with a double vanity, walk-in shower, soaking tub, and an impressive walk-in closet. Direct access to the screened porch invites quiet mornings and peaceful evenings surrounded by nature. The screened porch is also accessible from the great room for seamless indoor-outdoor living. Storage is exceptional, with ample closets throughout plus additional oversized walk-in closets perfect for hobbies, gear, and holiday décor. Wood floors run throughout the home, with tile flooring in most baths. The partially finished basement offers a comfortable den and full bathroom, while the expansive unfinished area provides potential for future living space, a workshop, studio, or continued storage. Car enthusiasts and hobbyists will appreciate both the attached garage, complete with its own half bath, and the detached garage that could serve as a workshop. A backup generator adds peace of mind. With unmatched acreage, privacy, storage, and proximity to the region’s fastest-growing trail system, this exceptional mountain property delivers a rare blend of seclusion, craftsmanship, and convenience—an extraordinary opportunity in Western North Carolina.
Property Summary
| Property Type: | Residential | Property Subtype : | Single Family Residence |
| Year Built : | 2014 | Construction Type : | Site Built |
| Lot Size : | 25.66 Acres | Living Area : | 3,997 sqft |
Property Features
- Level
- Sloped
- Wooded
- Garage
- Breakfast Bar
- Built-in Features
- Central Vacuum
- Entrance Foyer
- Open Floorplan
- Pantry
- Storage
- Walk-In Closet(s)
- Walk-In Pantry
- Fireplace
- Covered Patio
- Rear Porch
- Screened Patio
Views
- Winter
Appliances
- Dishwasher
- Gas Cooktop
- Microwave
- Refrigerator
- Tankless Water Heater
- Wall Oven
More Information
- Construction : Fiber Cement, Stone, Wood
- Roof : Metal
- Parking : Driveway, Electric Gate, Attached Garage, Detached Garage, Garage Door Opener, Garage Faces Side
- Heating : Forced Air, Heat Pump, Propane
- Cooling : Central Air, Heat Pump
- Water Source : Well
- Road : Publicly Maintained Road
- Listing Terms : Cash, Conventional
Based on information submitted to the MLS GRID as of 11-22-2025 00:15:04 UTC All data is obtained from various sources and may not have been verified by broker or MLS GRID. Supplied Open House Information is subject to change without notice. All information should be independently reviewed and verified for accuracy. Properties may or may not be listed by the office/agent presenting the information.

