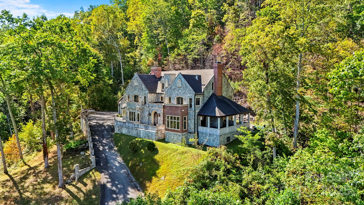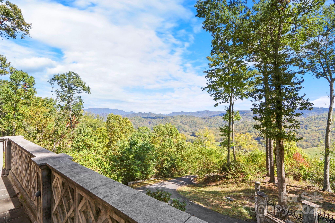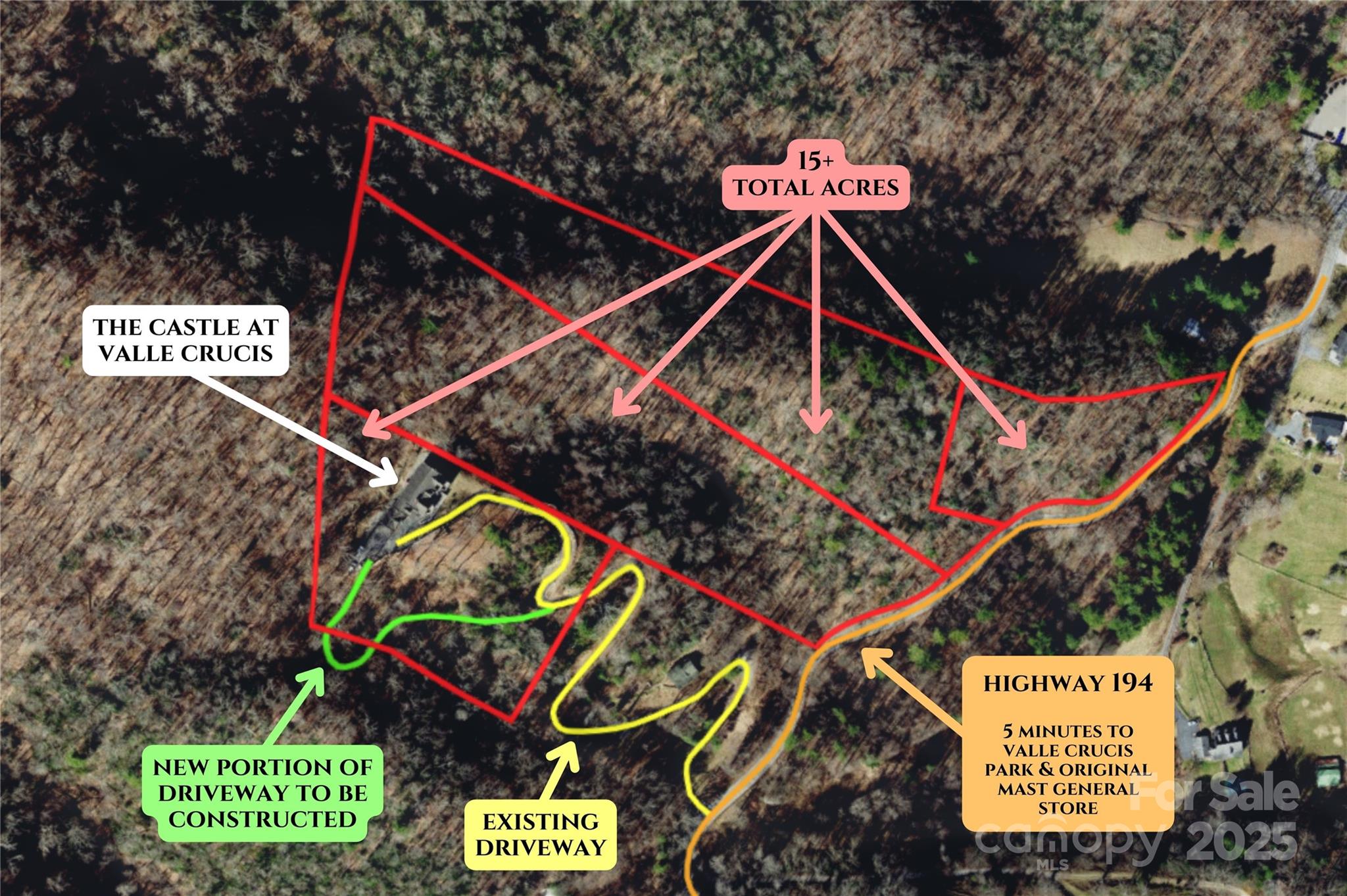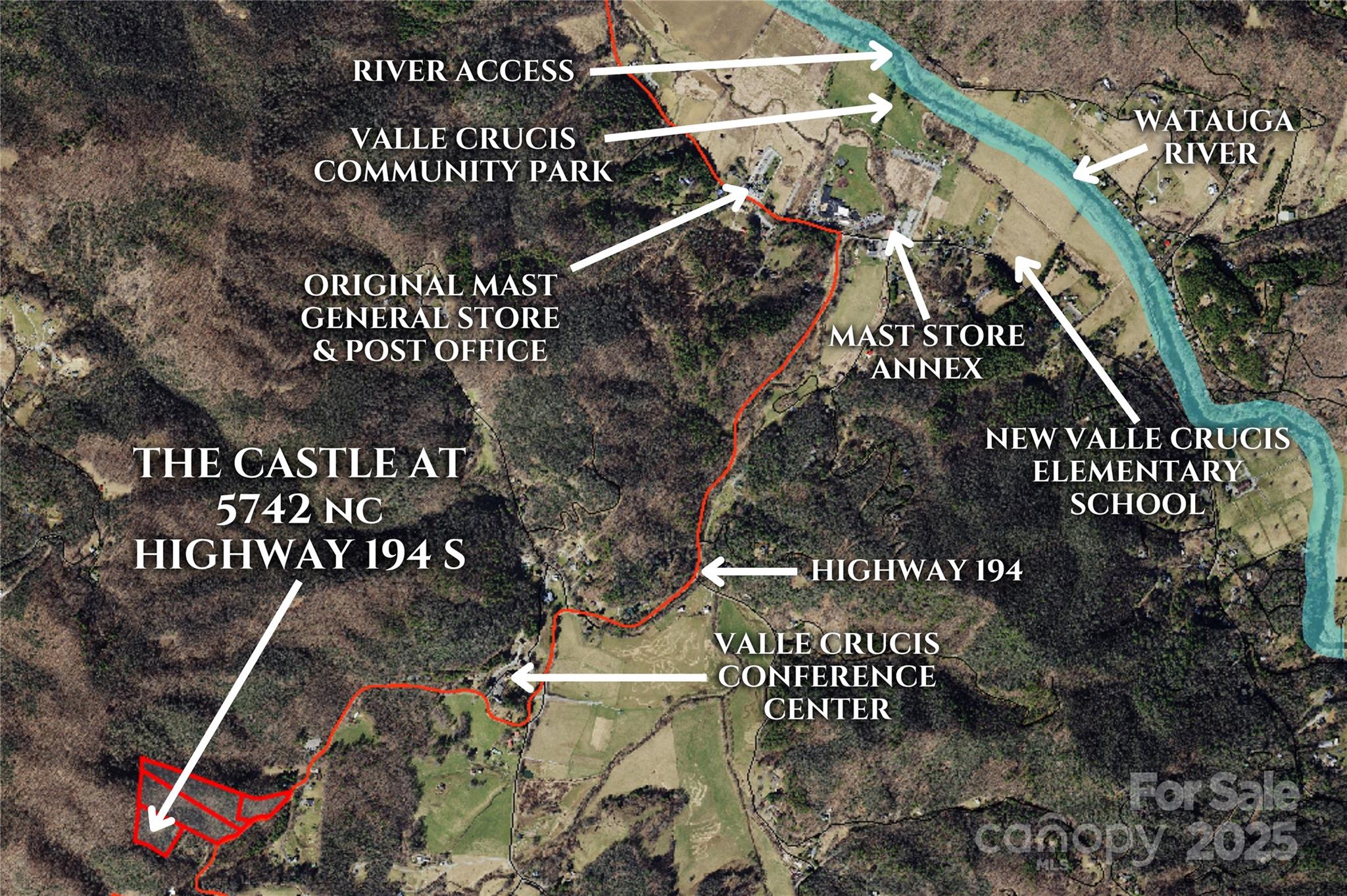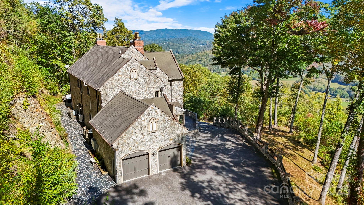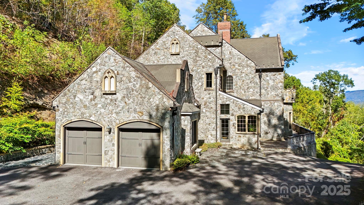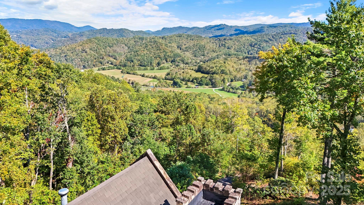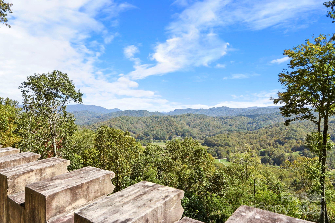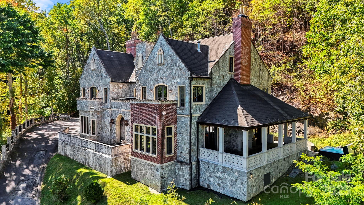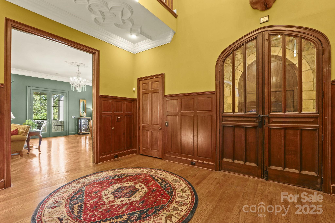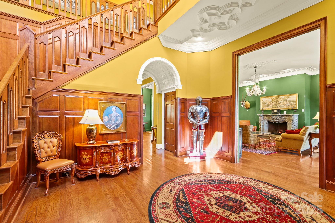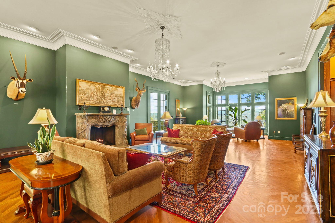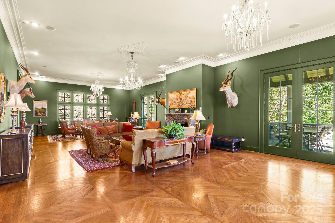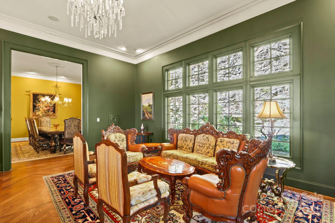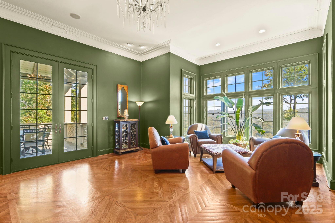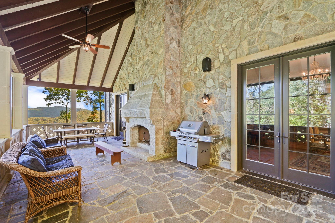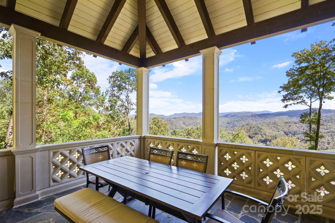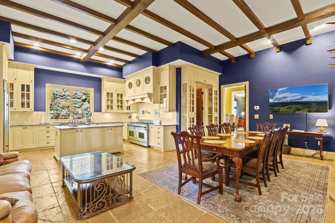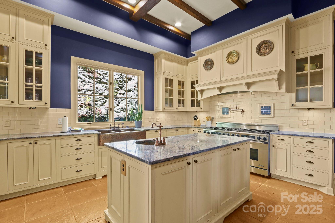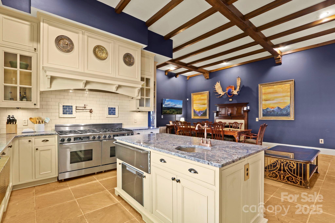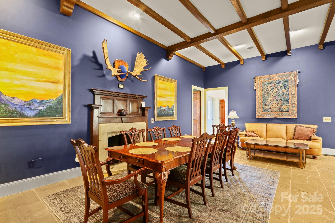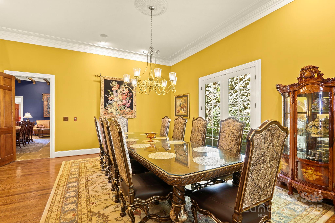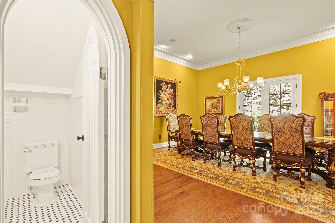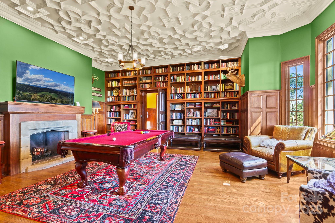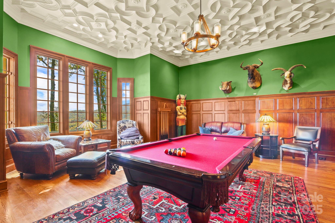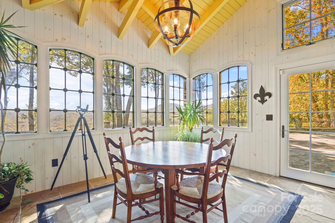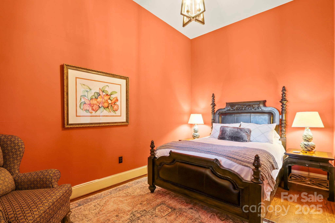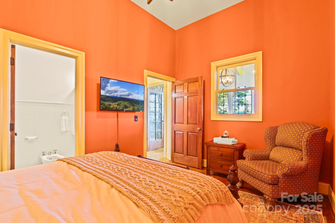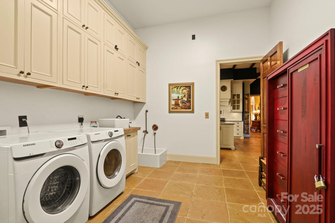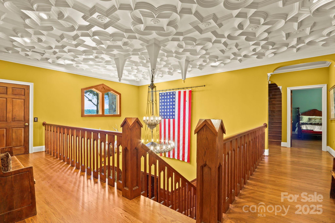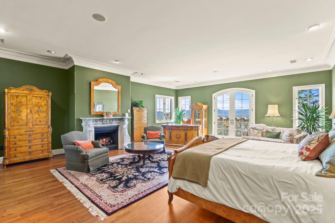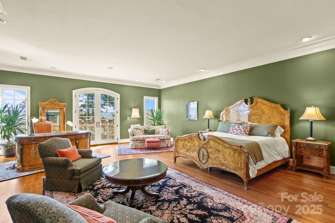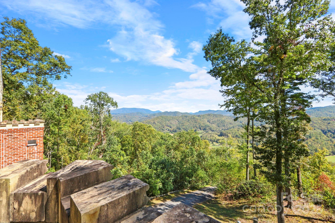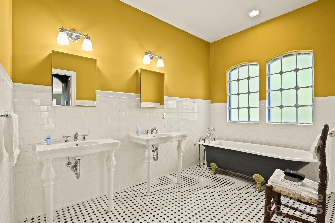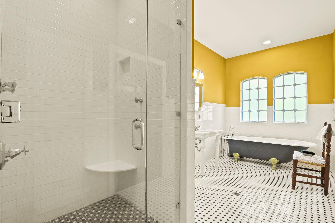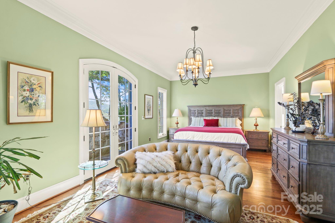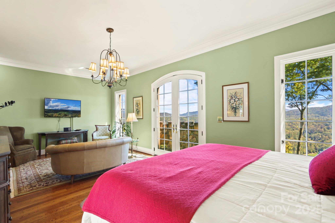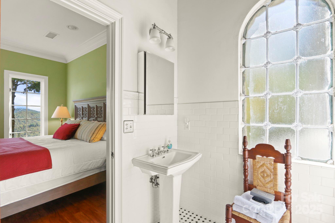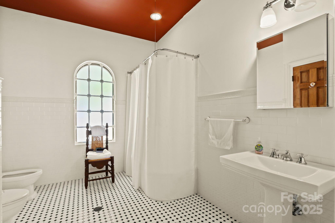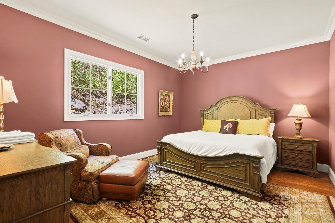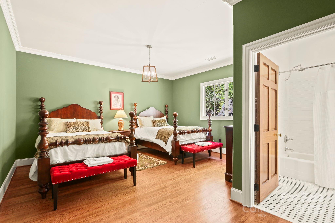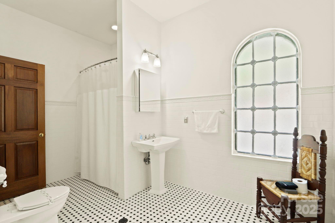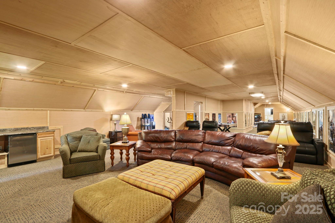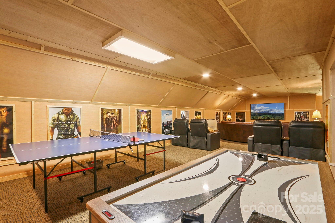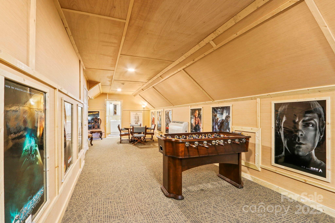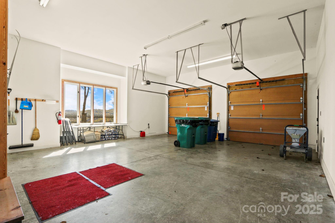5742 NC Highway 194 None
5742 NC Highway 194 None
Banner Elk, NC 28604- Bedrooms: 6
- Bathrooms: 7
- Lot Size: 15.211 Acres
Description
The Castle at Valle Crucis: This extraordinary compound features the rare assemblage of over 15 acres near the heart of the desirable Valle Crucis community, with a unique and majestic English Manor home with long-range, layered views of the surrounding Blue Ridge Mountains and pastures of Valle Crucis. Designed as a true replica of a Manor in Great Britain by William McLaughren, this one-of-a-kind estate features stone and building materials from around the world, as well as antique features and furnishings such as 17th to 19th century fireplaces, 500+ year-old arched entry doors from an English church, and even a chandelier imported from Princeton University, among others - see features list for more details on this unique offering. Resting at an elevation of over 3,400 feet, the property overlooks Grandfather Mountain and Howard's Knob, but features access off a paved, state-maintained road and is just 15 minutes from Boone, Banner Elk, and ski slopes at Sugar Mountain. With an impressive rental history, this home is offered fully furnished while in an established rental program, providing incredible investment potential, but would also make for a perfect mountain getaway or full-time residence. From the stone patio at the front of the home, step into the formal foyer with 24-foot soaring ceilings, adjacent to the large Great Room with a stone fireplace, antique chandeliers, and access to a covered stone patio- also with a fireplace and offering a hot tub & long-range, layered views. The chef's kitchen, also with a fireplace, offers granite counters, high-end stainless steel appliances, a dining area, and a walk-in pantry, and is adjacent to a sunroom/observatory with vaulted ceilings and a spacious laundry room with access to the oversized, two-car attached garage. The walk-in level also features a library and billiards room able to house 1,800 books (and with a plaster tracery ceiling imported from Great Britain), a formal dining room, a half bath, and a bedroom with an ensuite bathroom (one-level living!). Upstairs, the primary suite offers a private stone balcony, fireplace, walk-in closet, and bathroom with dual vanities, a soaking tub, and a tiled shower. Four additional suites exist on the second level (one also with a private stone balcony, and two being a Jack-n-Jill suite connected by one bathroom). Mahogany doors throughout were imported from England and are over 100 years old, adding antique charm, while modern amenities like an elevator to the first and second levels offer comfort and convenience. Upstairs, on the third level, find a spacious living room with game tables, a theater area, and an exercise area, along with a half bath. Additional amenities: 12-foot ceilings throughout, whole-house generator, interior & exterior sound system, water filtration system, whole-house generator, air scrubber & UV light for HVAC system. The existing driveway is fairly steep and winding; the seller is in the process of starting construction on a new portion of the driveway to eliminate the steepest turns.
Property Summary
| Property Type: | Residential | Property Subtype : | Single Family Residence |
| Year Built : | 2006 | Construction Type : | Site Built |
| Lot Size : | 15.211 Acres | Living Area : | 8,672 sqft |
Property Features
- Garage
- Attic Finished
- Built-in Features
- Elevator
- Entrance Foyer
- Kitchen Island
- Walk-In Closet(s)
- Other - See Remarks
- Fireplace
- Balcony
- Covered Patio
- Front Porch
- Patio
- Porch
Views
- Long Range
- Mountain(s)
- Year Round
Appliances
- Bar Fridge
- Dishwasher
- Disposal
- Dryer
- Gas Range
- Microwave
- Refrigerator
- Warming Drawer
- Washer
- Other
More Information
- Construction : Brick Partial, Stone
- Roof : Slate, Other - See Remarks
- Parking : Attached Garage
- Heating : Ductless, Electric, Heat Pump
- Cooling : Central Air
- Water Source : Well
- Road : Publicly Maintained Road
- Listing Terms : Cash, Conventional
Based on information submitted to the MLS GRID as of 11-22-2025 00:20:05 UTC All data is obtained from various sources and may not have been verified by broker or MLS GRID. Supplied Open House Information is subject to change without notice. All information should be independently reviewed and verified for accuracy. Properties may or may not be listed by the office/agent presenting the information.
