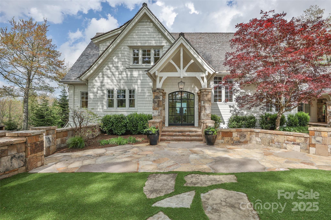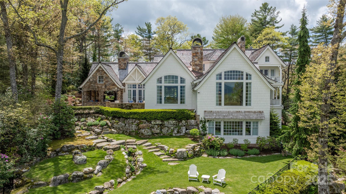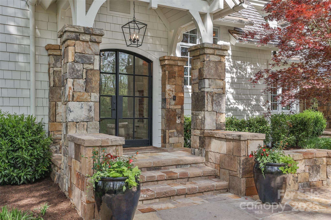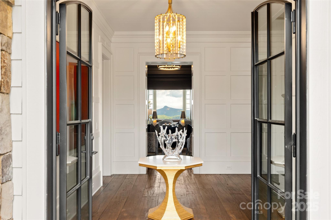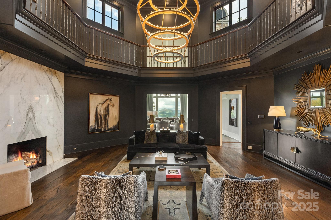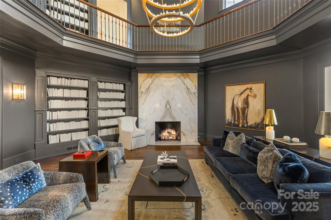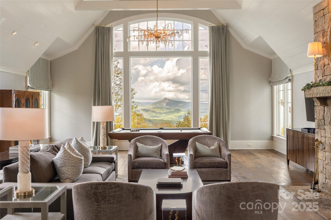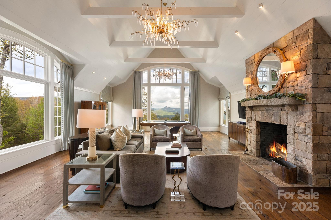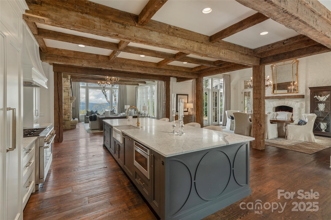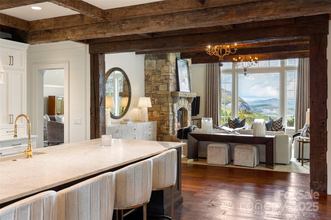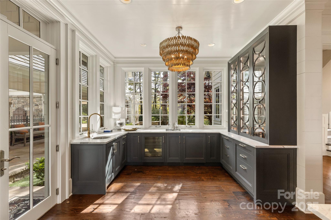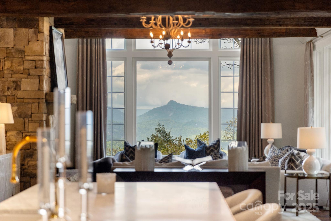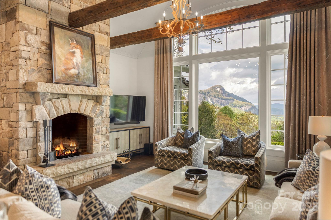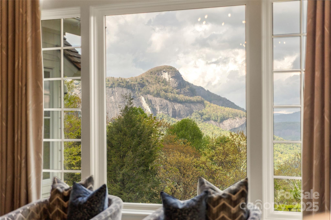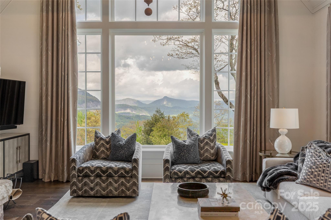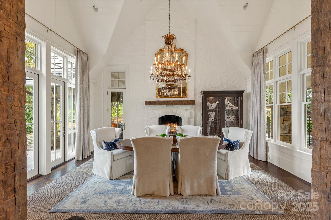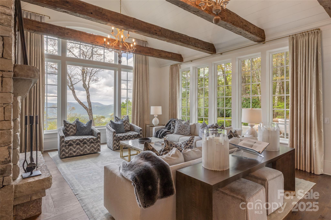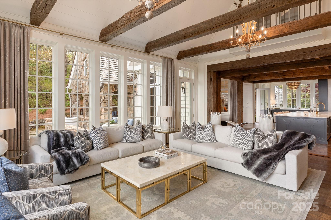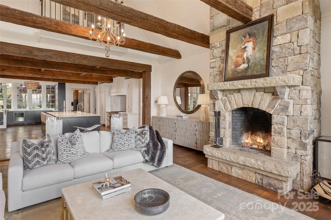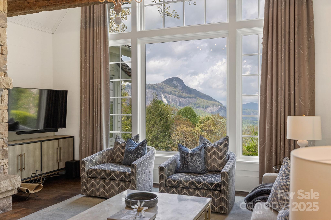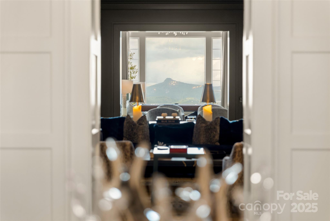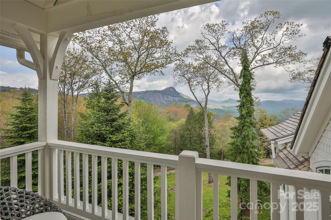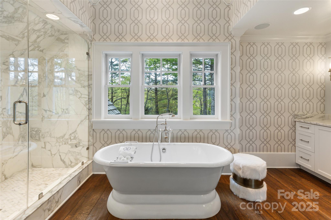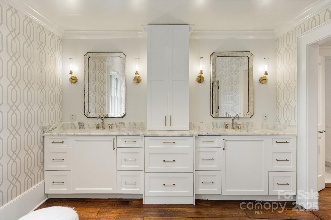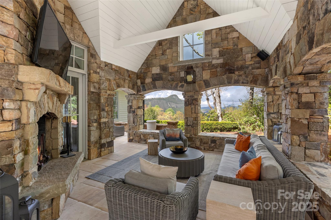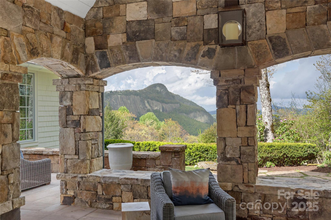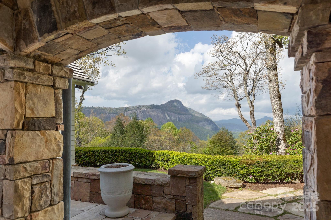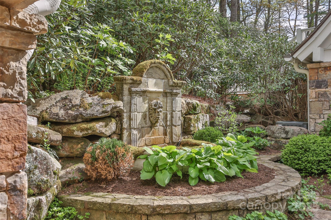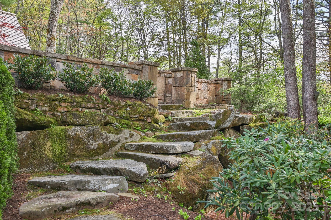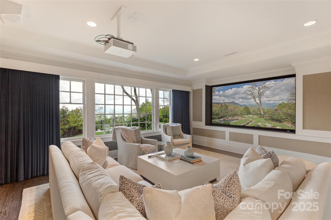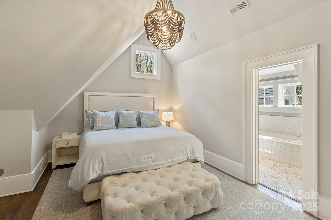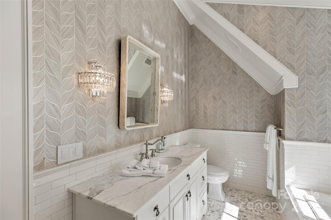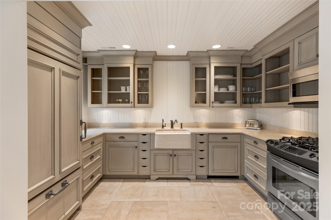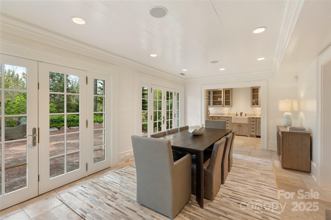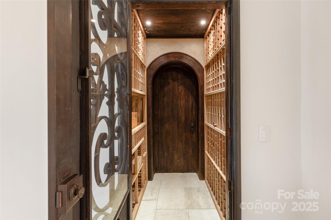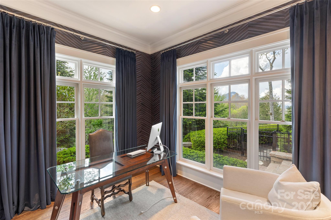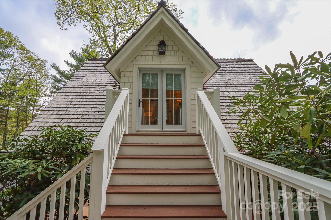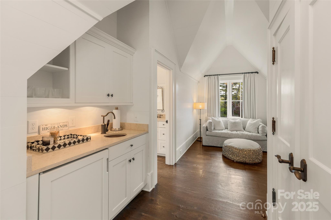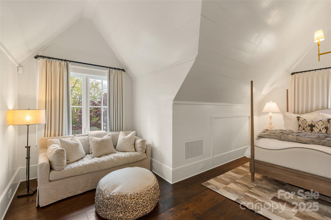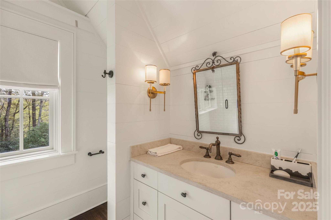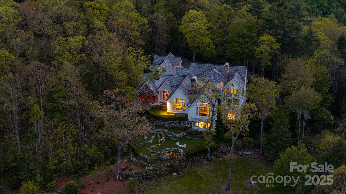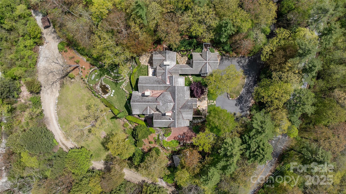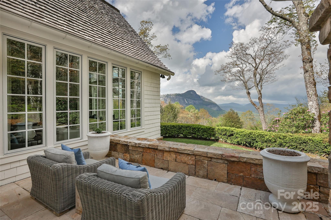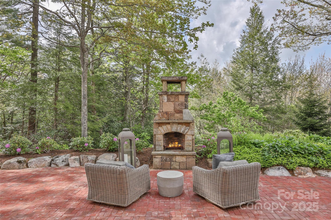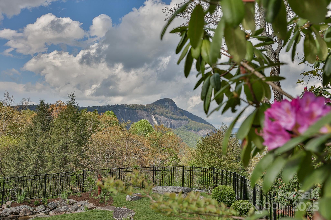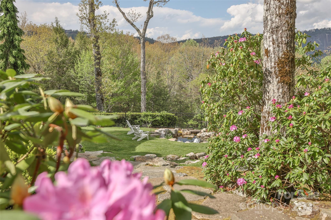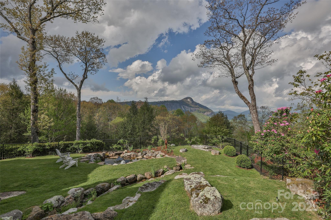1877 Bowery Road
1877 Bowery Road
Highlands, NC 28741- Bedrooms: 4
- Bathrooms: 6
- Lot Size: 3.6 Acres
Description
A Manor residence that truly stands alone: Foxhill offers captivating mountain views and timeless elegance. Built in 2004 and recently reimagined, this home blends luxury finishes with exceptional comfort and livability. Just minutes from downtown Highlands, the property offers breathtaking panoramas of Whiteside Mountain and beyond from nearly every room. At the heart of the main level is an impressive library, featuring two stories of floor-to-ceiling custom bookcases. The chef’s kitchen showcases Kingdom Woodworks cabinetry, a full marble island, and an adjoining wet bar. It opens seamlessly to both the family room and dining area—each anchored by its own stone fireplace. A second, expansive great room flows from the library and frames sweeping mountain vistas. Think ballroom-sized living, complete with a grand fireplace and the flexibility to host gatherings both casual and formal. Three additional interior fireplaces create warmth and ambiance throughout. Foxhill offers two primary suite options. The main-level suite includes an en-suite bath and a covered porch with stellar views. The upper-level primary suite features an en-suite bath, morning bar, laundry room, and what many consider the finest view in the home. A private upper-level guest suite invites effortless hospitality. The full daylight lower level enhances the home’s capacity for entertaining, with a catering kitchen that serves the oversized outdoor patio and wood-burning fireplace. Also on this level are a state-of-the-art media room, an office overlooking the mountains, a wine cellar, and a large laundry room. Outdoor living is a defining hallmark of Foxhill. The crown jewel is the arched, covered stone outdoor family room—complete with a full outdoor kitchen and wood-burning fireplace—located just off the main floor. An intimate courtyard, accented by a 17th-century fountain imported from Paris, provides a charming setting for smaller gatherings. Quality craftsmanship is evident throughout, from Rocky Mountain Hardware to Waterworks fixtures. A detached guest cottage above the carport offers a private retreat for guests or quiet personal time. Foxhill is a rare blend of architectural grace, luxury amenities, and serene mountain living—an exceptional residence in every sense.
Property Summary
| Property Type: | Residential | Property Subtype : | Single Family Residence |
| Year Built : | 1993 | Construction Type : | Site Built |
| Lot Size : | 3.6 Acres | Living Area : | 7,612 sqft |
Property Features
- Green Area
- Level
- Pond(s)
- Private
- Views
- Breakfast Bar
- Built-in Features
- Entrance Foyer
- Garden Tub
- Kitchen Island
- Open Floorplan
- Walk-In Closet(s)
- Walk-In Pantry
- Insulated Window(s)
- Fireplace
- Balcony
- Covered Patio
- Front Porch
- Patio
- Porch
- Rear Porch
- Side Porch
- Terrace
Views
- Long Range
- Mountain(s)
- Year Round
Appliances
- Convection Microwave
- Dishwasher
- Disposal
- Double Oven
- Exhaust Fan
- Exhaust Hood
- Gas Cooktop
- Microwave
- Oven
- Refrigerator with Ice Maker
- Wine Refrigerator
More Information
- Construction : Cedar Shake, Stone
- Parking : Detached Carport, Electric Gate
- Heating : Central, Heat Pump, Zoned
- Cooling : Central Air, Heat Pump, Zoned
- Water Source : Public
- Road : Publicly Maintained Road
- Listing Terms : Cash, Conventional, Exchange
Based on information submitted to the MLS GRID as of 11-21-2025 19:55:05 UTC All data is obtained from various sources and may not have been verified by broker or MLS GRID. Supplied Open House Information is subject to change without notice. All information should be independently reviewed and verified for accuracy. Properties may or may not be listed by the office/agent presenting the information.
