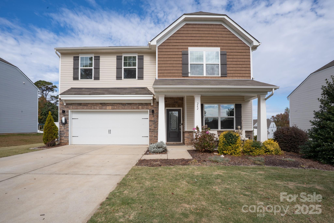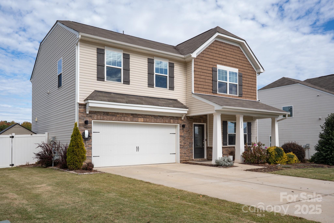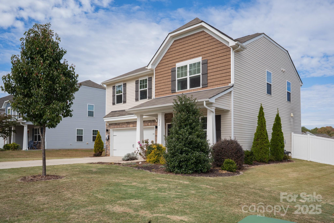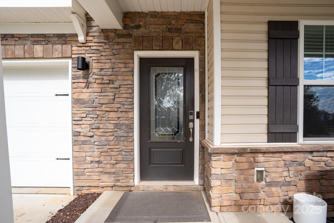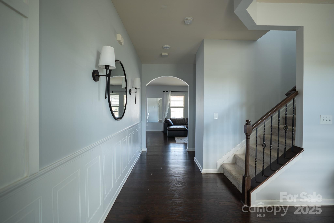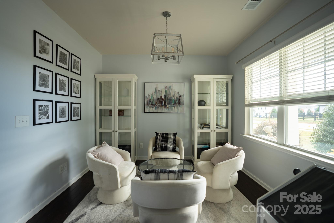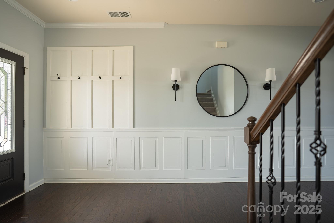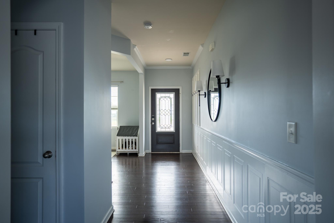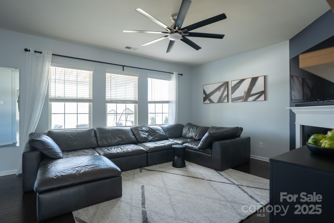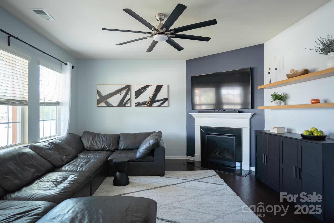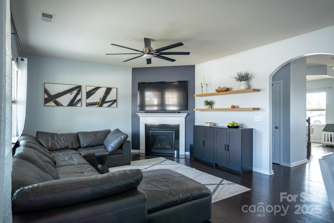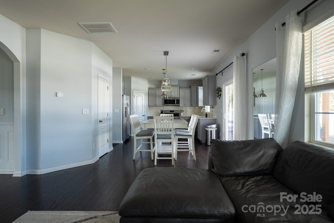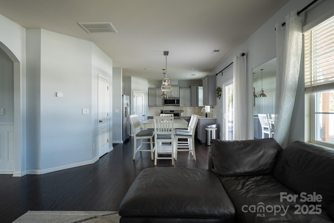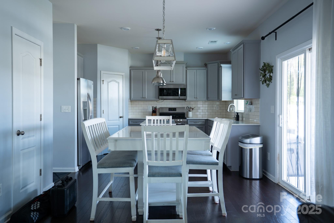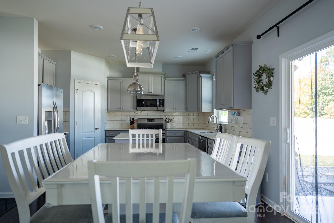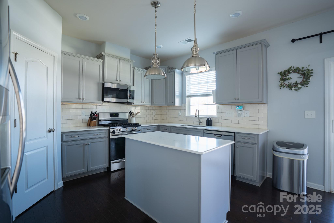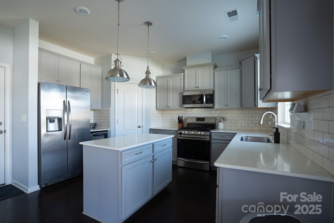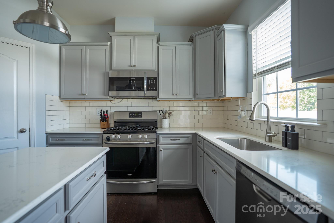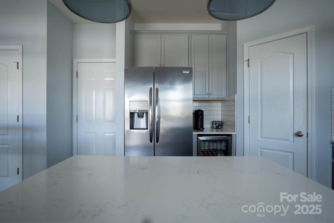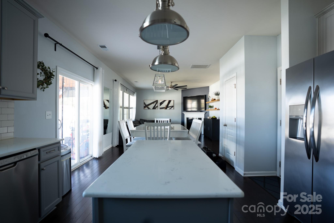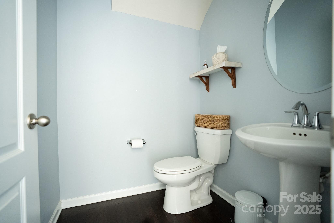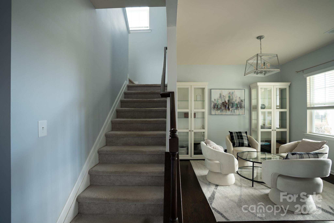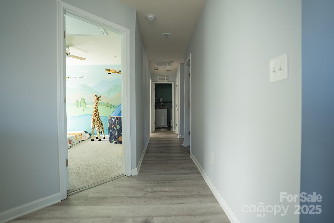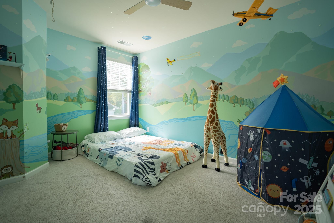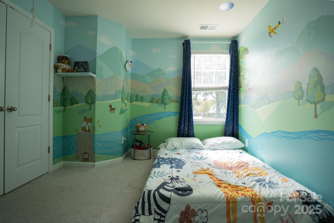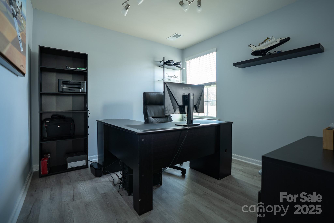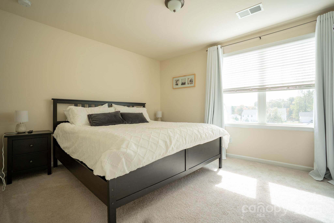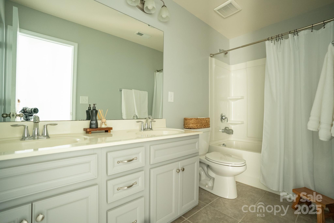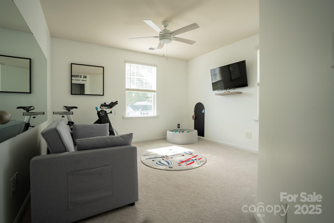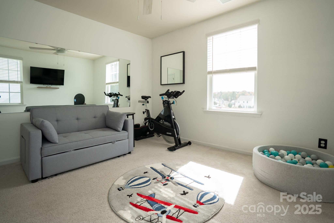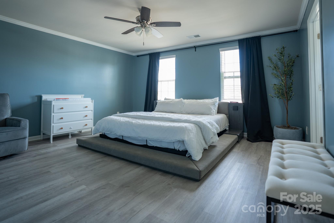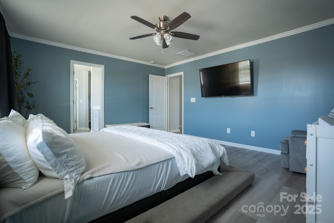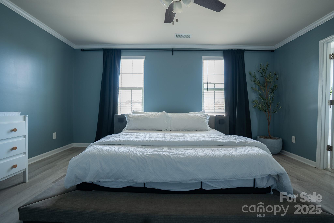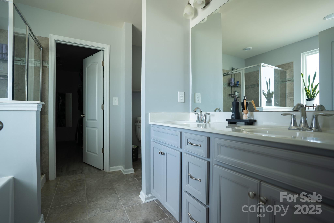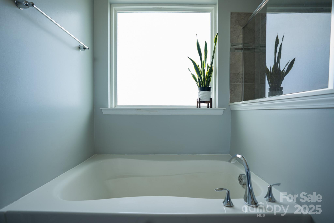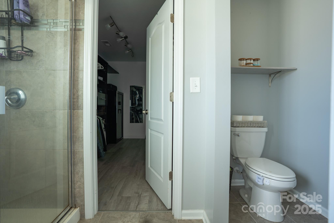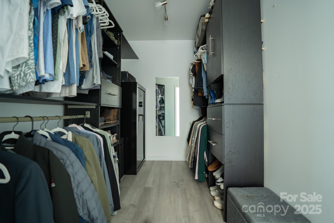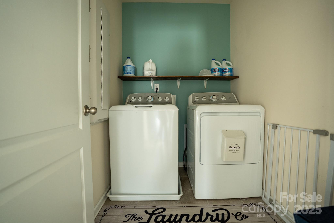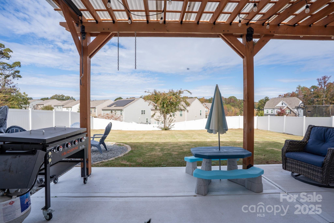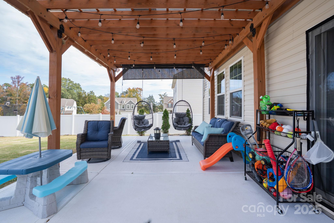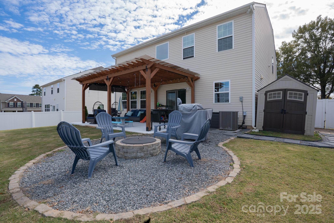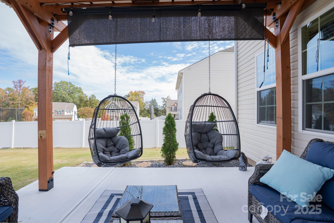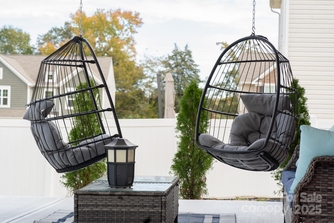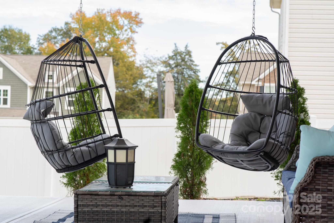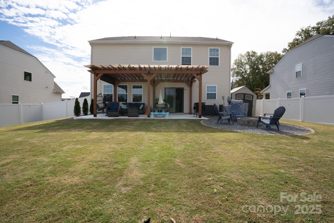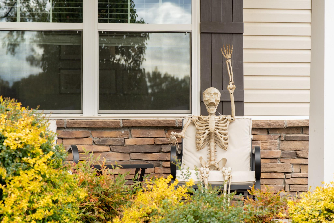242 Kennerly Avenue
242 Kennerly Avenue
Mooresville, NC 28115- Bedrooms: 4
- Bathrooms: 3
- Lot Size: 0.24 Acres
Description
242 Kennerly brings together the practical features buyers look for with the kind of layout that supports everyday efficiency and easy entertaining. The home was built in 2018, sits on a quarter-acre lot within a sidewalk-connected community, and faces directly toward an active farm instead of another row of rooftops. It’s a setting that delivers privacy without disconnecting you from the neighborhood. With 2,205 square feet, four bedrooms, and 2.5 baths, it stands out in this segment of the Mooresville market—especially within the Mooresville Graded School District and minutes to Liberty Park, Bellingham Park, Downtown Mooresville, and the new Publix. The first floor is designed with a clear priority on usable living space. LVP flooring runs throughout the main level, tying together the upgraded kitchen, dining area, and living room with a consistent, durable finish. The kitchen includes cosmetic enhancements and updated appliances, and the dining area is incorporated into the open living arrangement rather than being separated into a formal room. A wood-burning fireplace anchors the main living space, adding both function and character without overpowering the room layout. The connection between indoor and outdoor living is one of the property’s most notable strengths. The fenced backyard features an oversized patio, a pergola, and a built-in gas firepit—an arrangement that supports everything from simple weeknight use to gatherings that move naturally between spaces. The covered front porch and slab foundation create an easy front entry with a clean grade, reinforcing accessibility and low-maintenance exterior living. The upgraded front elevation gives the home a more refined street presence without altering the practical footprint. Natural light is a consistent theme throughout the home, carrying into the second level where all four bedrooms and the laundry room are located. The upstairs layout prioritizes separation between sleeping areas and main-level activity, and the placement of the laundry on the same level as all bedrooms reduces repetitive trips up and down the stairs. The primary suite includes a spa-influenced bathroom with a thoughtful finish selection and a large walk-in closet. Secondary bedrooms offer flexibility for guest space, office needs, or long-term storage without compromising circulation or privacy. Additional features include a two-car garage that is upgraded and wired for an EV charger, efficient use of interior storage, and a lot size that supports outdoor living without the burden of high-maintenance acreage. The overall package is rare for this price point: a recently built home in a well-located Mooresville community, positioned across from open land rather than dense development, and offering the upgrades and outdoor features that make a material difference in how the space is used day-to-day.
Property Summary
| Property Type: | Residential | Property Subtype : | Single Family Residence |
| Year Built : | 2018 | Construction Type : | Site Built |
| Lot Size : | 0.24 Acres | Living Area : | 2,205 sqft |
Property Features
- Garage
- Built-in Features
- Entrance Foyer
- Garden Tub
- Kitchen Island
- Open Floorplan
- Walk-In Closet(s)
- Walk-In Pantry
- Insulated Window(s)
- Window Treatments
- Fireplace
- Covered Patio
- Front Porch
- Patio
Appliances
- Disposal
- Dryer
- Electric Oven
- Electric Water Heater
- ENERGY STAR Qualified Dishwasher
- ENERGY STAR Qualified Light Fixtures
- Exhaust Fan
- Gas Range
- Microwave
- Plumbed For Ice Maker
- Self Cleaning Oven
- Washer
- Washer/Dryer
More Information
- Construction : Cedar Shake, Stone Veneer, Vinyl
- Roof : Architectural Shingle
- Parking : Attached Garage, Garage Door Opener, Garage Faces Front
- Heating : Forced Air, Natural Gas
- Cooling : Central Air
- Water Source : City
- Road : Publicly Maintained Road
- Listing Terms : Cash, Conventional, FHA, VA Loan
Based on information submitted to the MLS GRID as of 11-21-2025 19:55:05 UTC All data is obtained from various sources and may not have been verified by broker or MLS GRID. Supplied Open House Information is subject to change without notice. All information should be independently reviewed and verified for accuracy. Properties may or may not be listed by the office/agent presenting the information.
