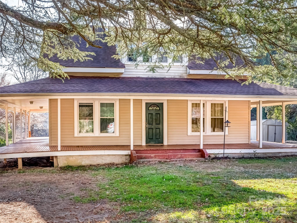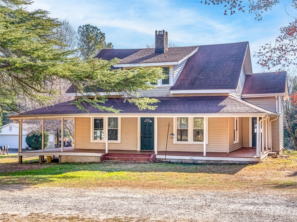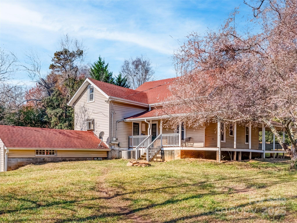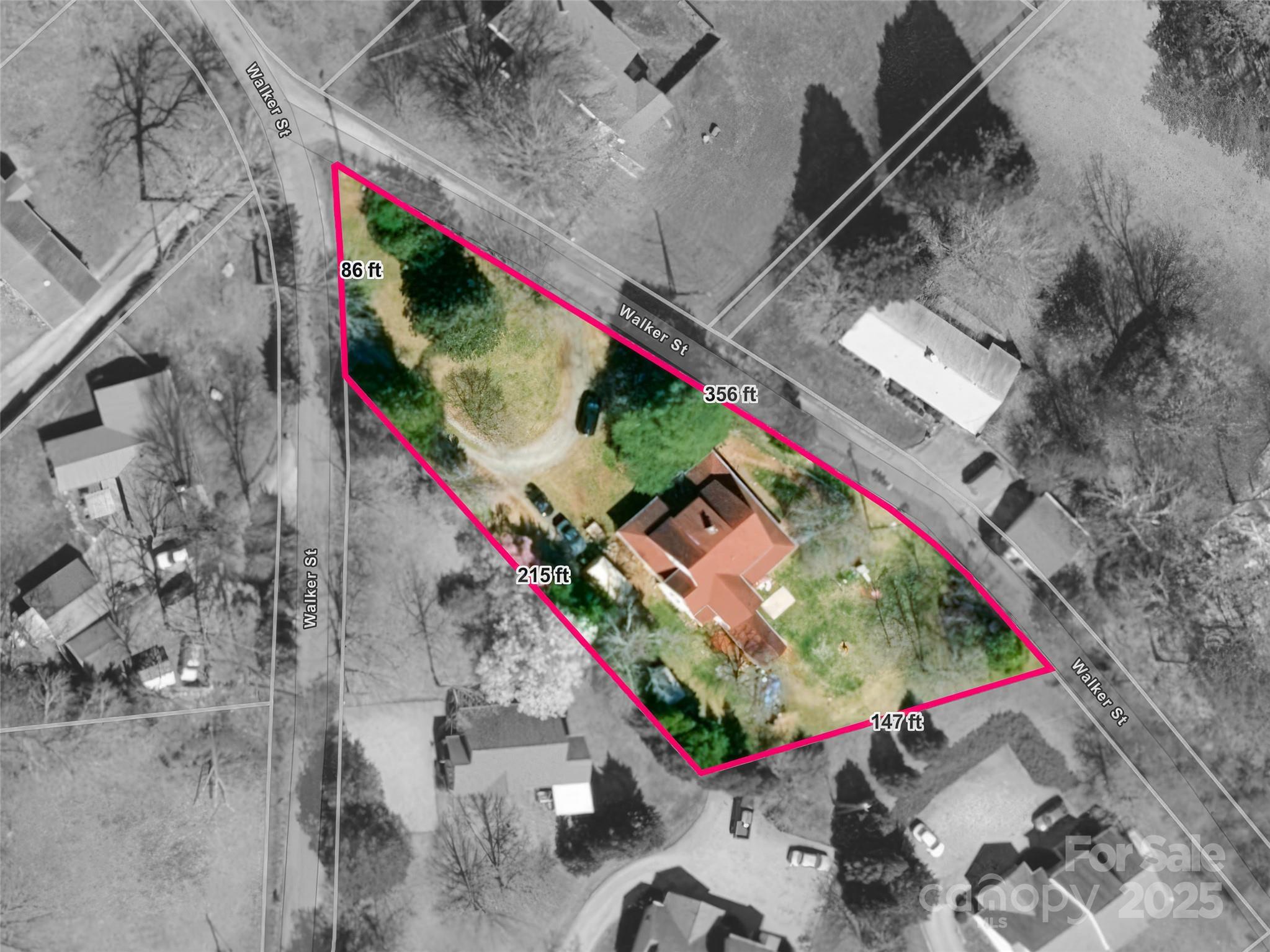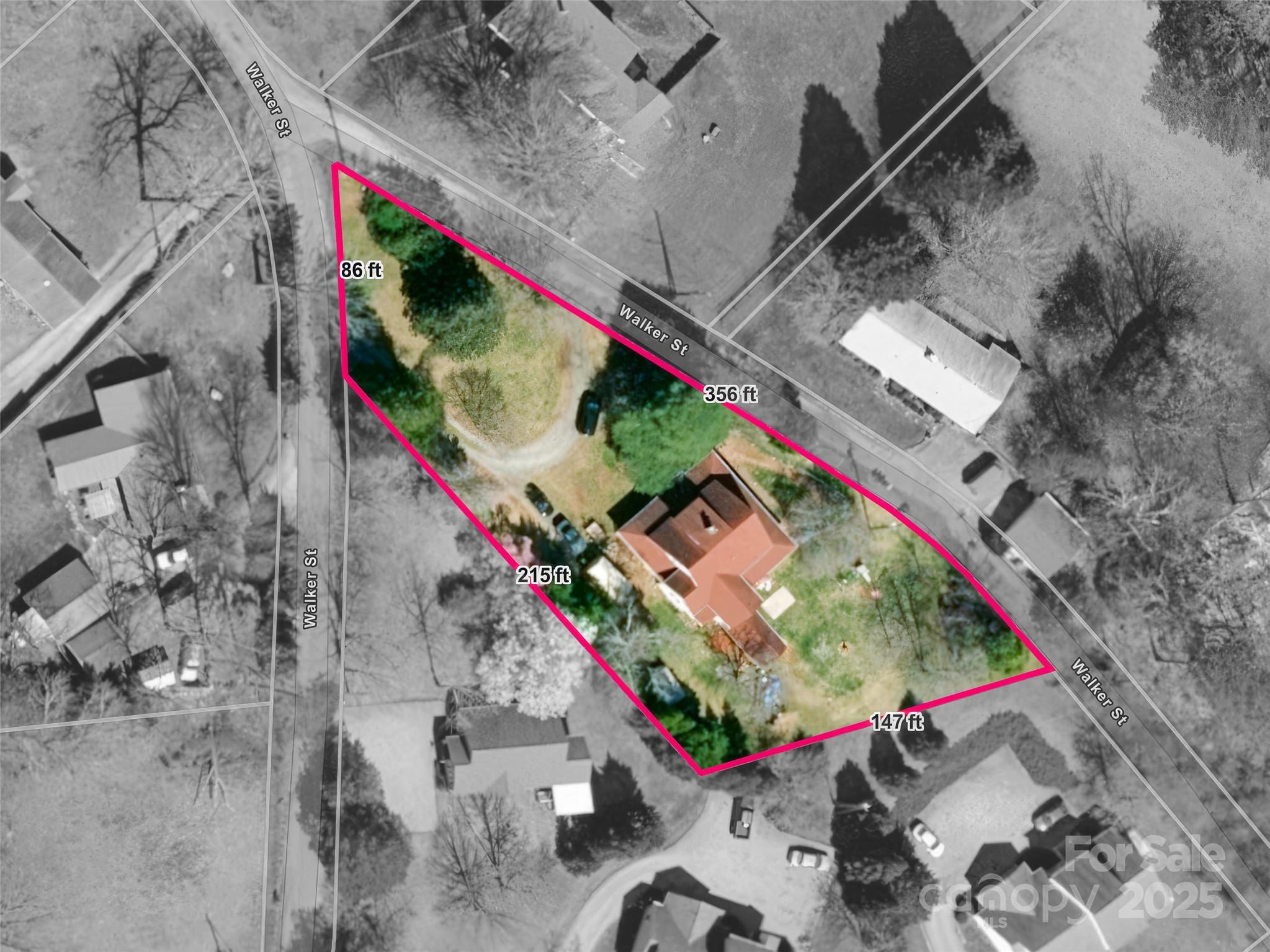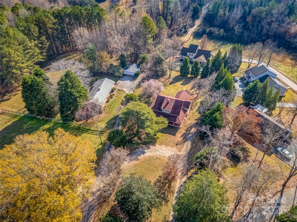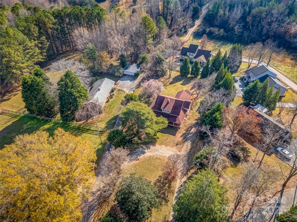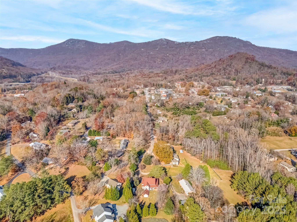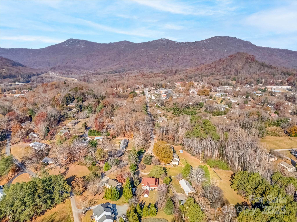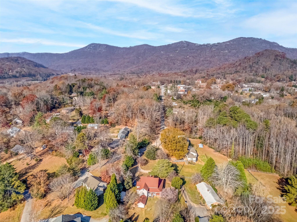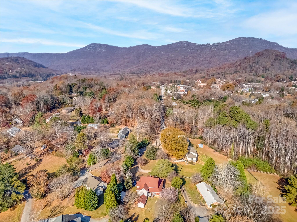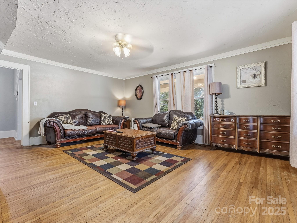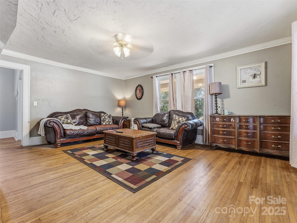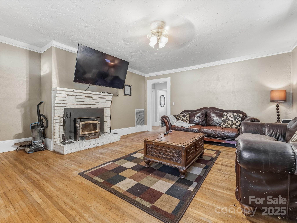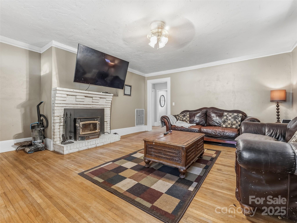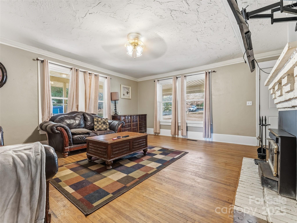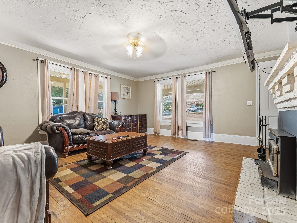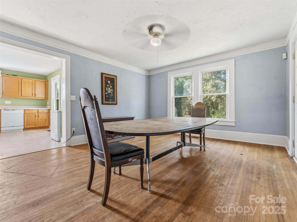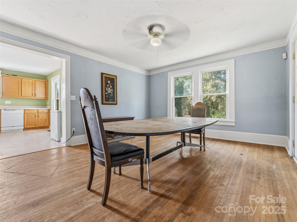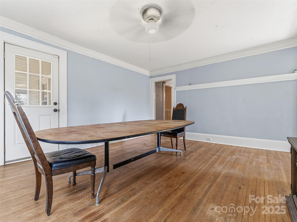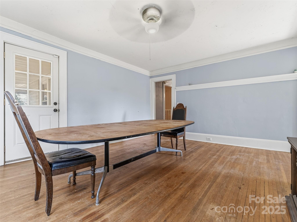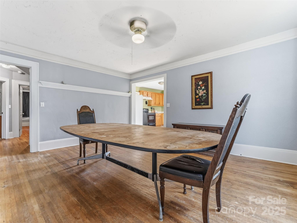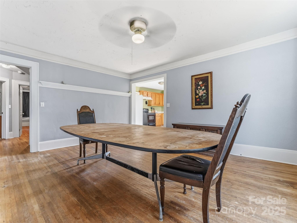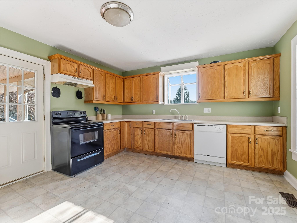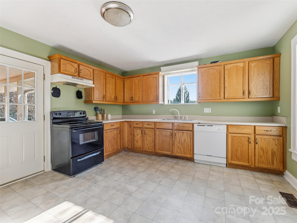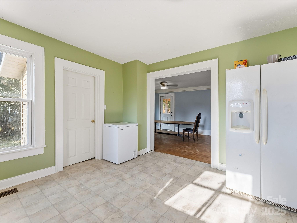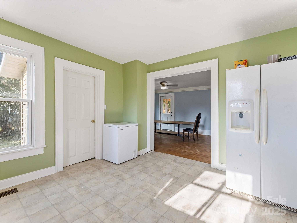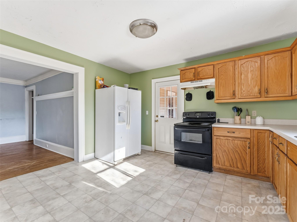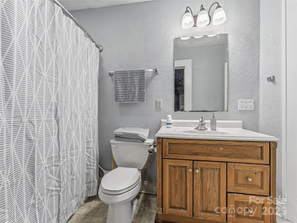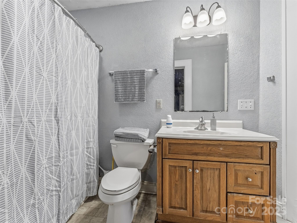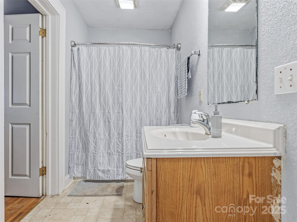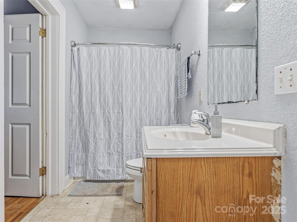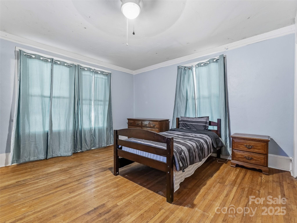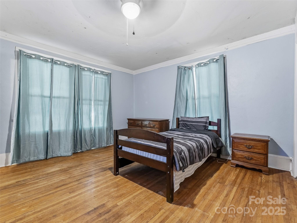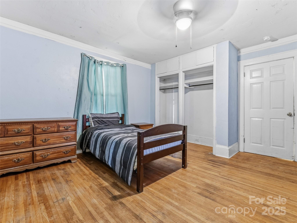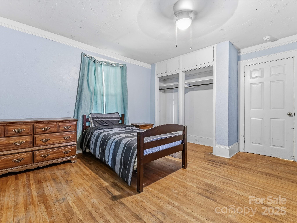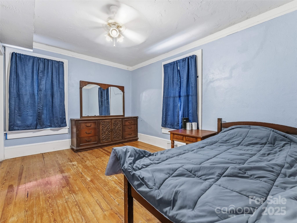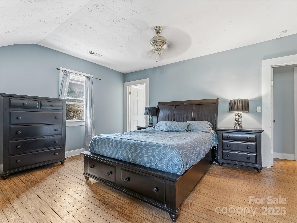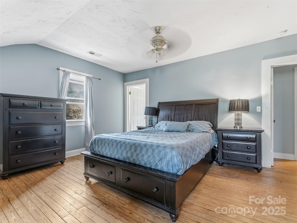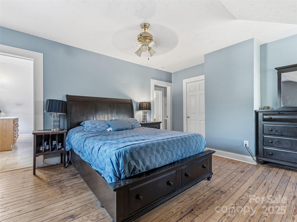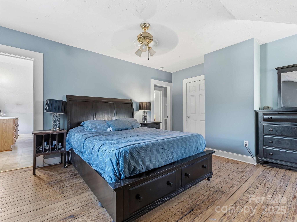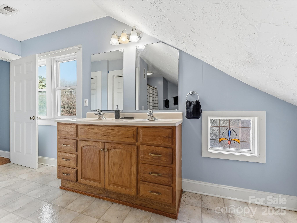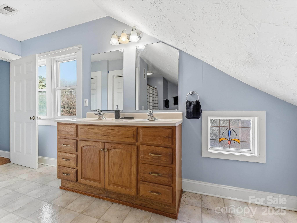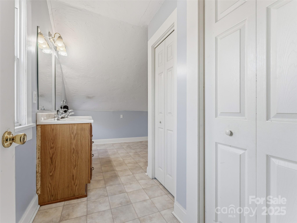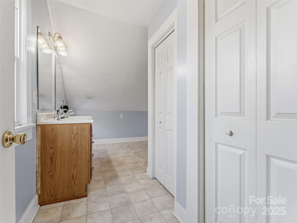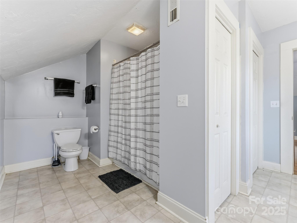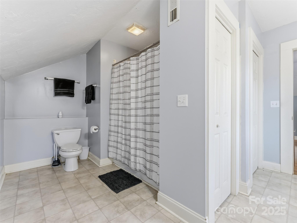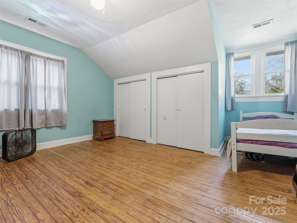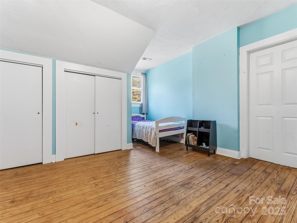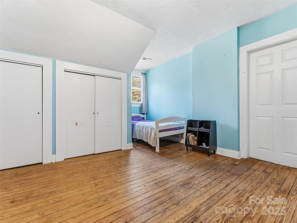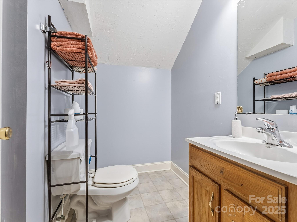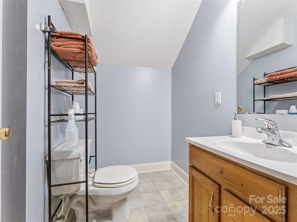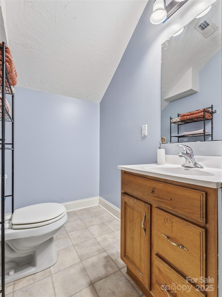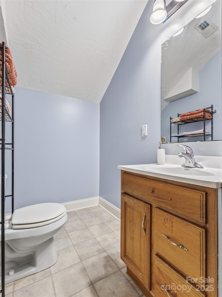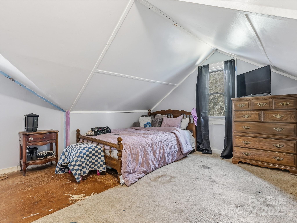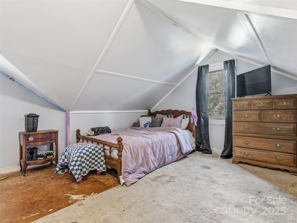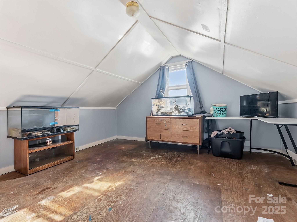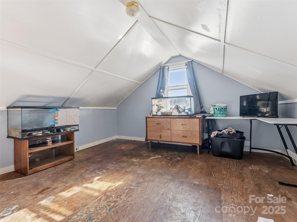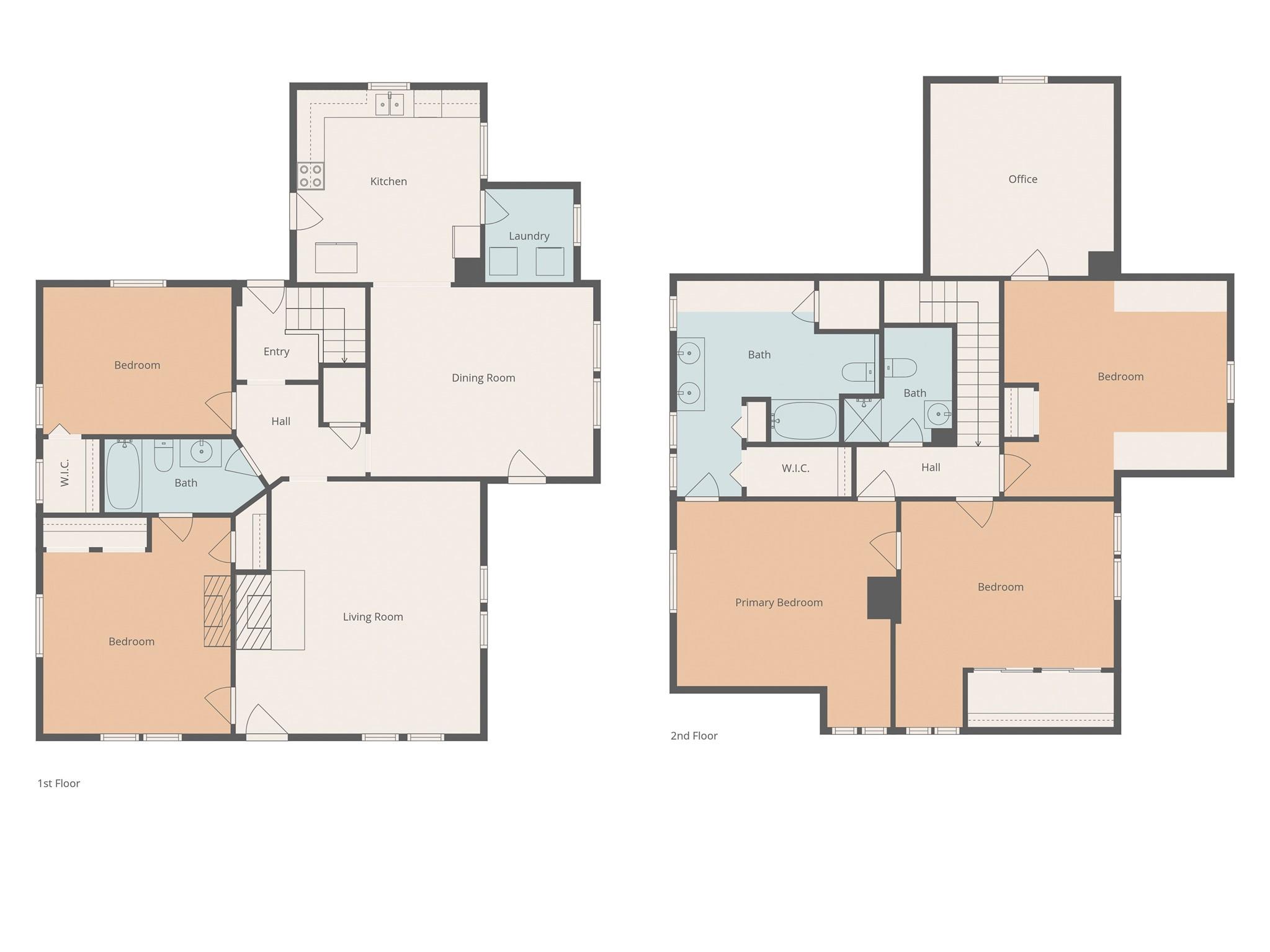411 Walker Street
411 Walker Street
Columbus, NC 28722- Bedrooms: 5
- Bathrooms: 3
- Lot Size: 0.71 Acres
Description
Step back in time with this charming 1920s farmhouse, offering classic character alongside key modern updates. Original hardwood floors flow throughout, and the home features a dual master layout, providing excellent flexibility for multi-generational living or guest accommodations. A bonus room upstairs offers even more versatility—perfect as a home office or potentially a sixth bedroom if needed. Please note the upstairs seems same size as the lower level with the exception of the laundry area. The upstairs is finished and heated. It us not listed as 2800 sq feet because of rules due to ceiling height and opinions on flooring. The home is being professionally measured and we will adjust HLA and NHLA asap. The expansive wraparound porch is ideal for relaxing, entertaining, and enjoying the peaceful surroundings. Set on nearly three-quarters of an acre, the property includes a detached garage and showcases beautiful landscaping, highlighted by a mature magnolia tree, Japanese maples, and established evergreens that create a truly picturesque setting. All of this is just half a mile from Mills Street, keeping shops, dining, and community events within easy reach. Inside, many rooms feature fresh paint, and the home boasts updated windows and a well-maintained roof for added peace of mind. Heating options include a propane furnace, a heat pump dedicated to the upstairs, and a functional wood-burning fireplace on the main level. As is typical for a home of this era, there are some natural ebbs, flows, and settling, consistent with its 1920s construction and inherent historic charm. The home is connected to city water and sewer, eliminating the need to maintain a well or septic system. With timeless style, modern conveniences, flexible living spaces, and beautifully maintained grounds, this character-filled farmhouse is a rare opportunity—don’t miss it!
Property Summary
| Property Type: | Residential | Property Subtype : | Single Family Residence |
| Year Built : | 1920 | Construction Type : | Site Built |
| Lot Size : | 0.71 Acres | Living Area : | 2,250 sqft |
Property Features
- Corner Lot
- Garage
Appliances
- Electric Range
More Information
- Construction : Vinyl
- Roof : Architectural Shingle
- Parking : Driveway, Attached Garage
- Heating : Heat Pump, Propane, Wood Stove
- Cooling : Heat Pump
- Water Source : City
- Road : Publicly Maintained Road
- Listing Terms : Cash, Conventional, FHA, VA Loan
Based on information submitted to the MLS GRID as of 11-21-2025 19:55:05 UTC All data is obtained from various sources and may not have been verified by broker or MLS GRID. Supplied Open House Information is subject to change without notice. All information should be independently reviewed and verified for accuracy. Properties may or may not be listed by the office/agent presenting the information.
