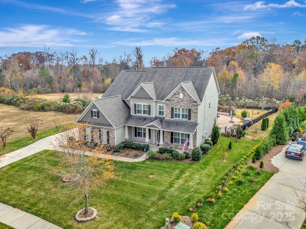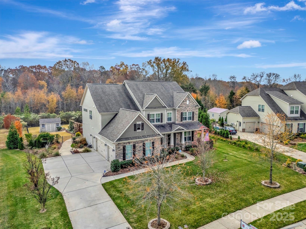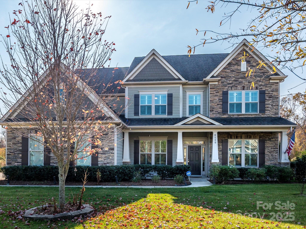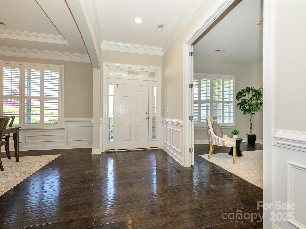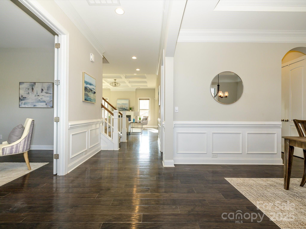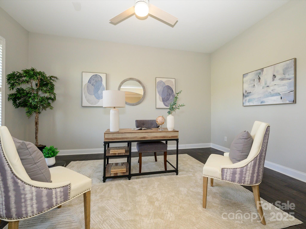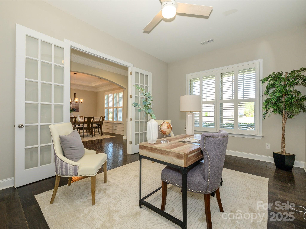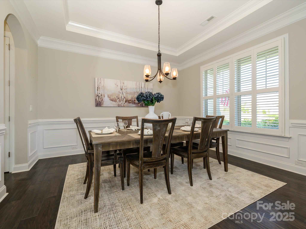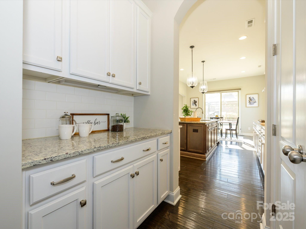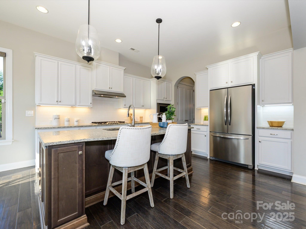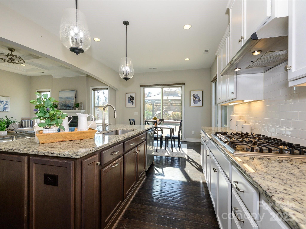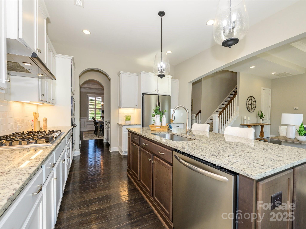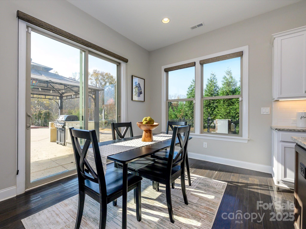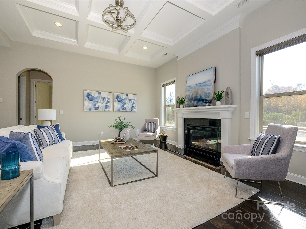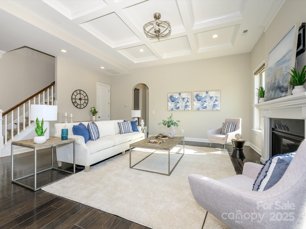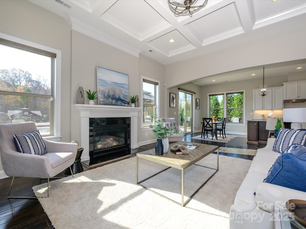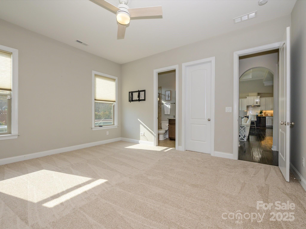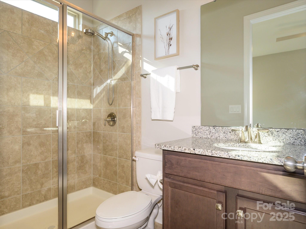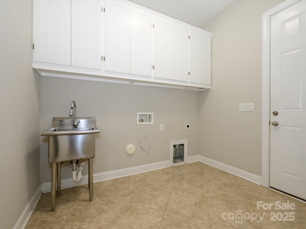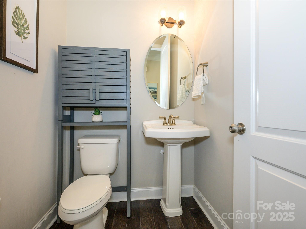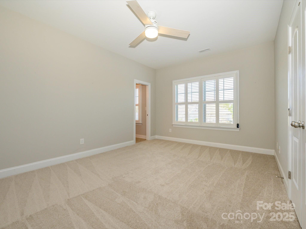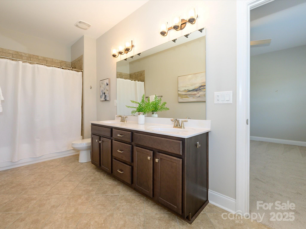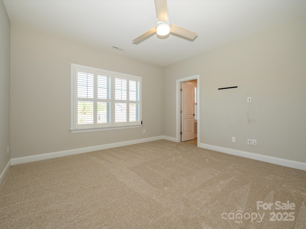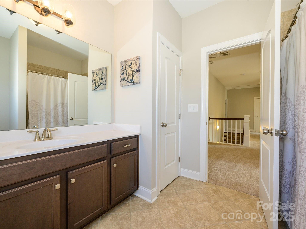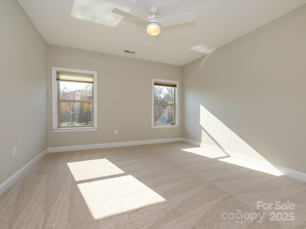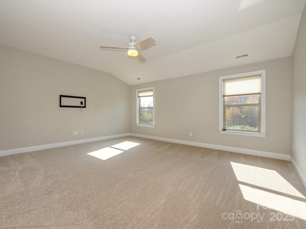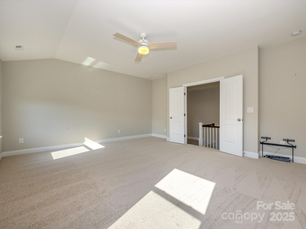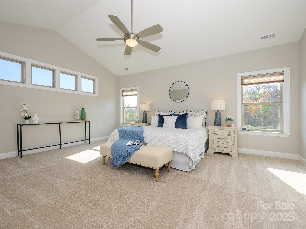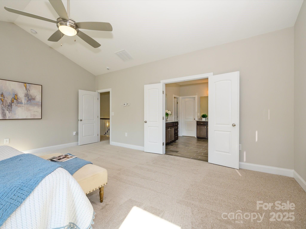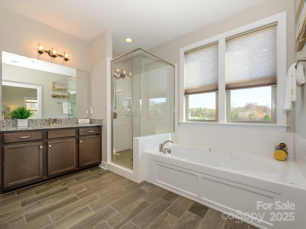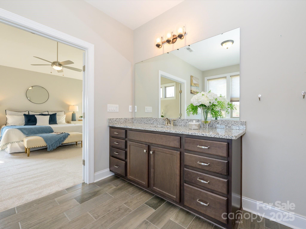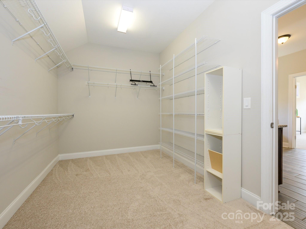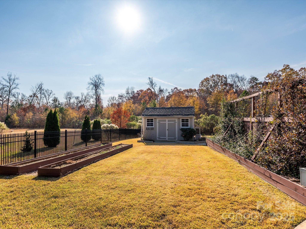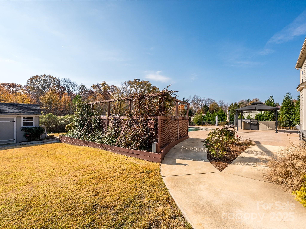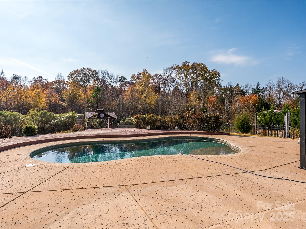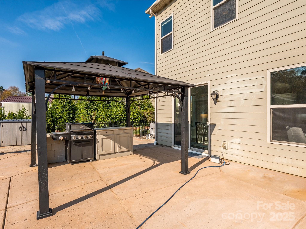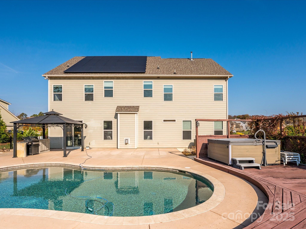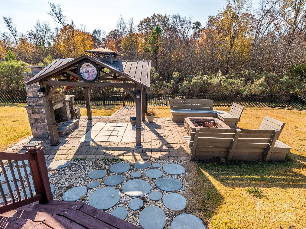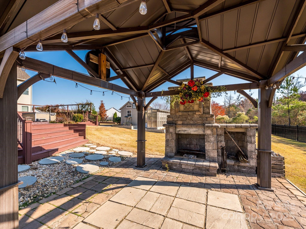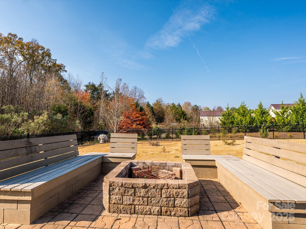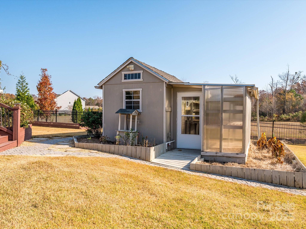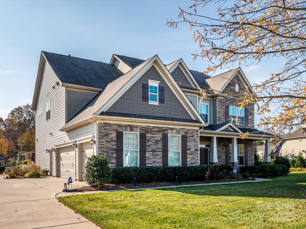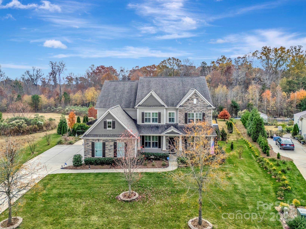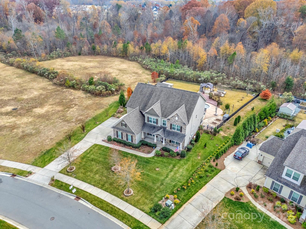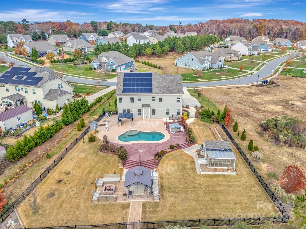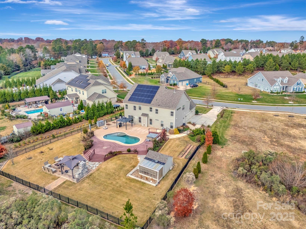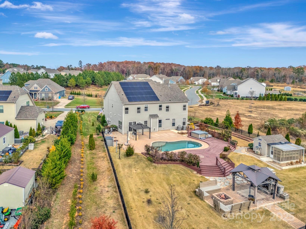6520 Bridgemoor Drive
6520 Bridgemoor Drive
Indian Trail, NC 28079- Bedrooms: 5
- Bathrooms: 5
- Lot Size: 0.56 Acres
Description
Welcome to this exceptional 2017 Bonterra-built home, where timeless elegance meets modern comfort. With striking Stackstone and cedar-style fiber cement accents, a covered front porch, and board-and-batten shutters, the exterior exudes curb appeal and invites you inside. A three-car side-load garage with pedestrian access, keypad entry, and ample hanging storage offers both convenience and style, complemented by a double-wide driveway and charming walkway to the front door with sidelights and transom. This home backs to trees and has no neighbor to the left. Step inside to discover gleaming hardwood floors throughout the main level, 10-foot ceilings, crown molding, and wainscoting, setting the tone for the sophisticated living spaces. To the left of the entry, a home office features French doors, plantation shutters, and ceiling fan with light kit—perfect for working from home. To the right, a formal dining room boasts tray ceilings, a stunning chandelier, and plantation shutters, ideal for entertaining. The great room is an inviting centerpiece with a coffered ceiling, gas-log fireplace with mantle, ceiling fan, and recessed lighting, seamlessly flowing into the gourmet kitchen. Here you’ll find 42-inch white cabinets with molding, granite countertops, subway tile backsplash, a large island, gas cooktop, wall oven and microwave, and dishwasher, along with a Butler’s pantry and spacious two-door pantry for all your culinary needs. A breakfast nook bathed in natural light completes this chef-ready space. The main floor guest suite provides privacy and comfort with a walk-in closet, en suite bath with walk-in shower, gentleman-height granite vanity, and tile flooring. A thoughtfully designed mudroom features a stainless steel utility sink, 18-inch tile, and built-in storage, conveniently located off the garage. Upstairs, wood treads with a carpet runner lead to a series of spacious bedrooms, including a Jack and Jill bath with dual sinks and tile surround. The bonus room with vaulted ceiling and ceiling fan overlooks the backyard, providing a versatile space for recreation or relaxation. The luxurious owner suite is a private retreat with vaulted ceilings, large windows, spa-inspired bath with garden tub, seamless glass walk-in shower, dual vanities, water closet, and an expansive walk-in closet with organizers. The backyard is a serene oasis designed for entertainment and relaxation, featuring a saline pool with PebbleTec finish, hot tub (sold as-is with no known issues), patio with a pergola and built-in grilling area, deck with seating areas, outdoor fireplace, built-in fire pit, pavilion, greenhouse, raised garden beds, and outbuilding. With solar energy, this home combines eco-friendly efficiency with upscale living. No pets have lived in this home and has been a non-smoking household.
Property Summary
| Property Type: | Residential | Property Subtype : | Single Family Residence |
| Year Built : | 2017 | Construction Type : | Site Built |
| Lot Size : | 0.56 Acres | Living Area : | 3,928 sqft |
Property Features
- Private
- Garage
- Attic Stairs Pulldown
- Breakfast Bar
- Entrance Foyer
- Kitchen Island
- Open Floorplan
- Pantry
- Walk-In Closet(s)
- Insulated Window(s)
- Fireplace
- Photovoltaic - Solar Power
- Covered Patio
- Deck
- Front Porch
- Patio
Appliances
- Exhaust Fan
- Microwave
- Refrigerator with Ice Maker
- Wall Oven
- Water Softener
More Information
- Construction : Fiber Cement, Stone Veneer
- Roof : Architectural Shingle
- Parking : Attached Garage, Garage Door Opener, Garage Faces Side, Keypad Entry
- Heating : Active Solar, Forced Air
- Cooling : Central Air
- Water Source : County Water
- Road : Publicly Maintained Road
- Listing Terms : Cash, Conventional
Based on information submitted to the MLS GRID as of 11-21-2025 20:00:05 UTC All data is obtained from various sources and may not have been verified by broker or MLS GRID. Supplied Open House Information is subject to change without notice. All information should be independently reviewed and verified for accuracy. Properties may or may not be listed by the office/agent presenting the information.
