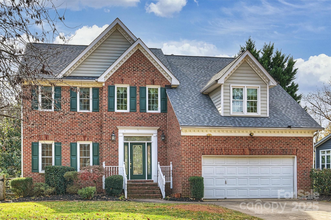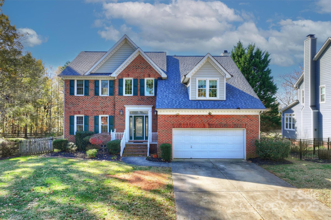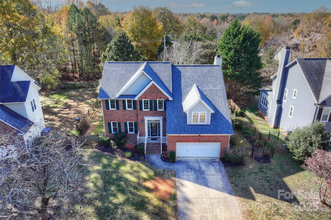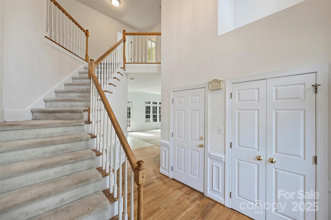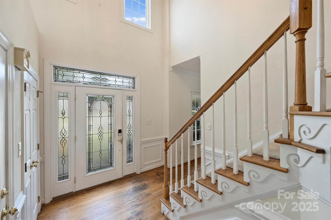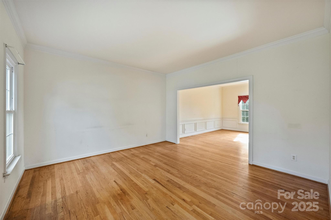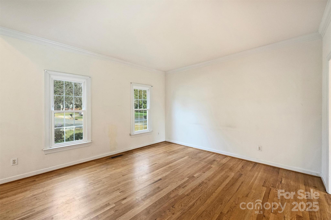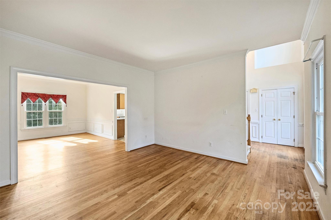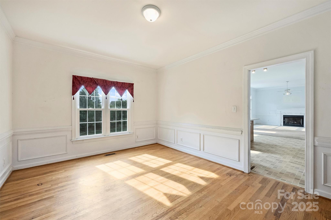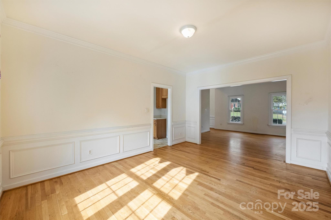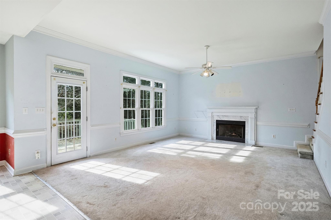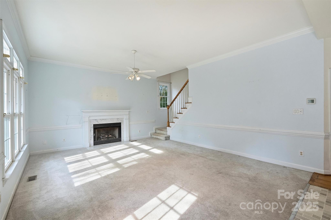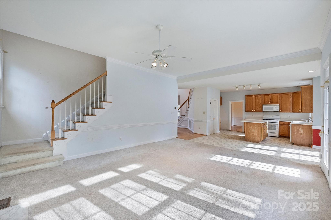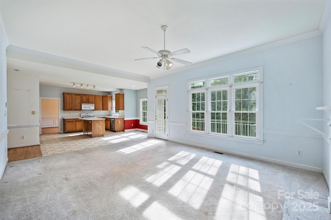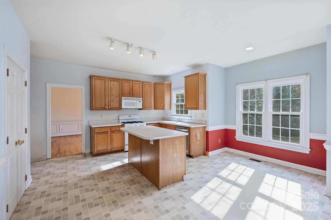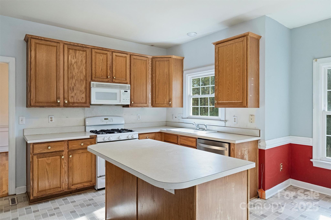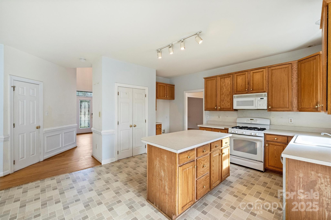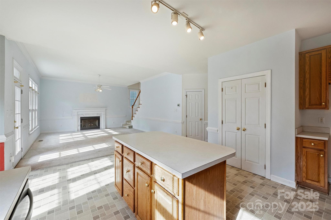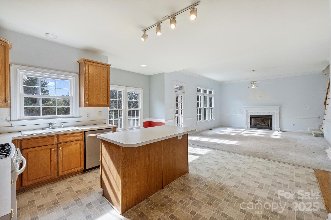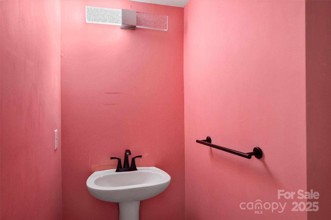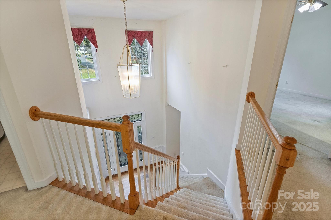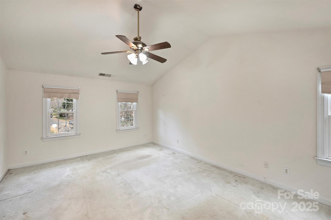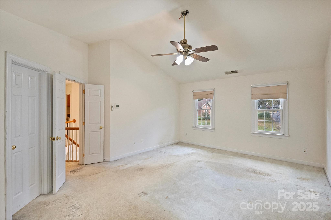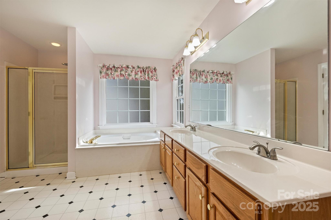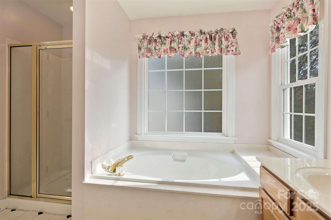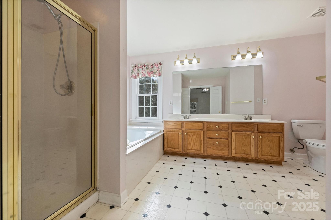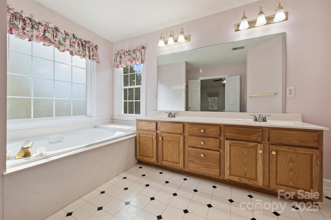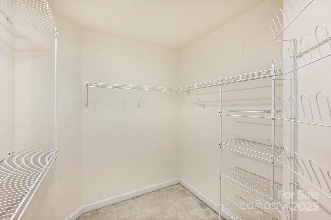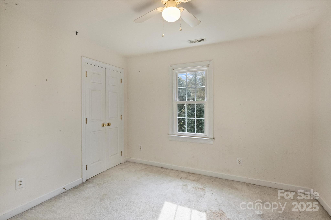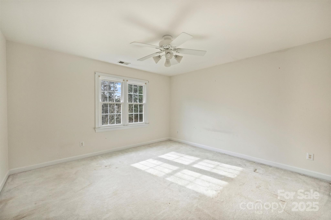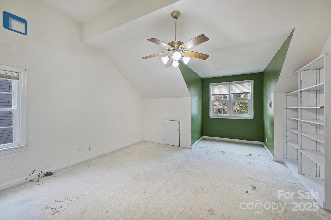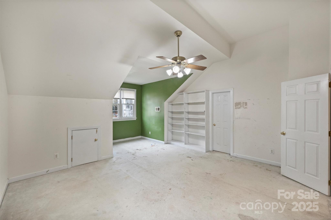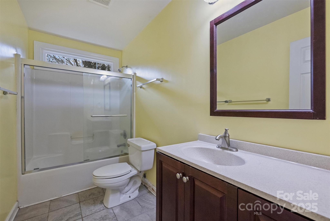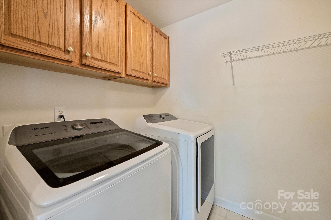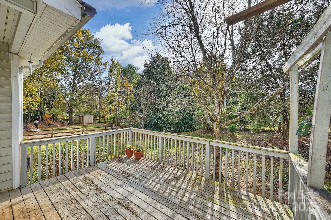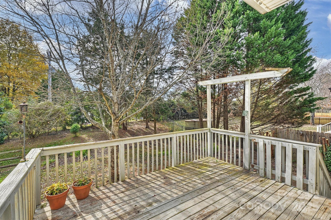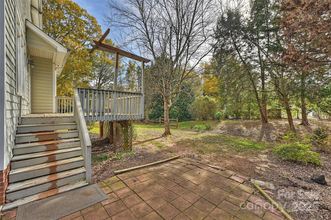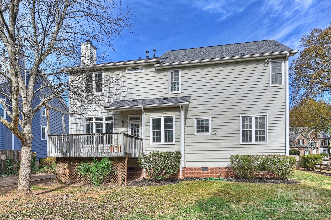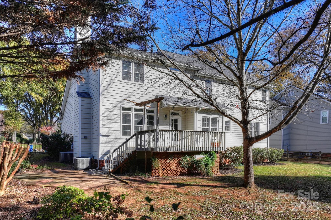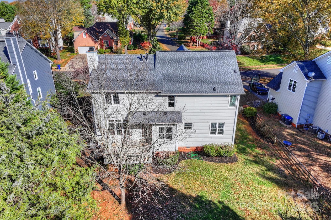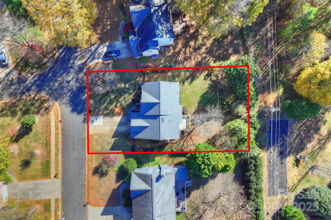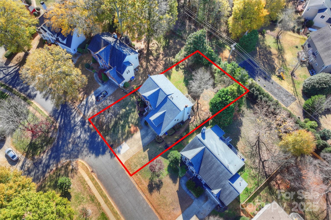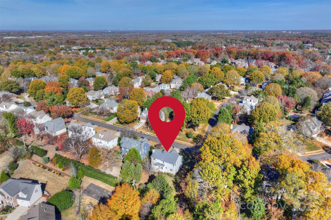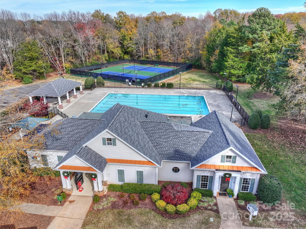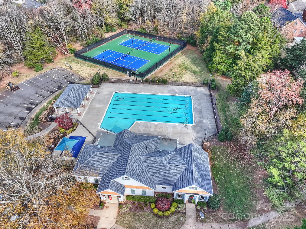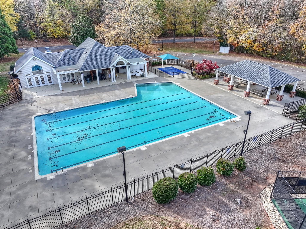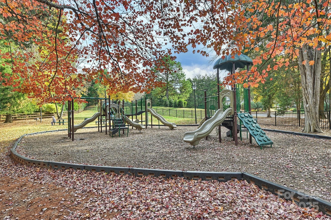1108 Foxfield Road
1108 Foxfield Road
Waxhaw, NC 28173- Bedrooms: 4
- Bathrooms: 3
- Lot Size: 0.3 Acres
Description
Incredible opportunity to reimagine and renovate this light-filled brick home nestled on a private lot on a cul-de-sac street in one of North Carolina’s most sought-after school districts. Located in the highly desirable Hunter Oaks community, residents enjoy exceptional amenities including pools, racquet courts, playgrounds, walking trails, and a sport court offering a vibrant and active suburban lifestyle. Inside, the home welcomes you with a grand two-story foyer, wrap-around staircase, and spacious formal living and dining areas. The open-concept kitchen and family room create an inviting gathering space, complete with a fireplace and expansive views of the serene rear yard. Dual staircases lead to the upper level, where you’ll find three generously sized bedrooms plus an additional bedroom/bonus room providing flexible options for work, play, or guests. The primary suite features a vaulted ceiling, oversized walk-in closet, and a spacious bath with dual vanities, soaking tub, and walk-in shower. Outside, the private yard and deck present a blank canvas, ready to be transformed into the outdoor living space of your dreams. This home is the perfect chance to bring your vision to life and create a personalized retreat tailored to your style. New roof in 2024. Enjoy the benefit of low Union County taxes while being just minutes from premier south Charlotte shopping and dining in Blakeney. Don’t miss this rare opportunity to update and craft the home you’ve always imagined!
Property Summary
| Property Type: | Residential | Property Subtype : | Single Family Residence |
| Year Built : | 1997 | Construction Type : | Site Built |
| Lot Size : | 0.3 Acres | Living Area : | 2,808 sqft |
Property Features
- Garage
- Attic Other
- Attic Stairs Pulldown
- Breakfast Bar
- Built-in Features
- Garden Tub
- Kitchen Island
- Open Floorplan
- Pantry
- Walk-In Closet(s)
- Window Treatments
- Fireplace
- Deck
- Patio
Appliances
- Dishwasher
- Disposal
- Dryer
- Exhaust Fan
- Gas Range
- Microwave
- Plumbed For Ice Maker
- Washer
- Washer/Dryer
More Information
- Construction : Brick Partial, Vinyl
- Roof : Architectural Shingle
- Parking : Garage Faces Front
- Heating : Central, Floor Furnace, Zoned
- Cooling : Ceiling Fan(s), Central Air, Zoned
- Water Source : City
- Road : Publicly Maintained Road
- Listing Terms : Cash, Conventional, VA Loan
Based on information submitted to the MLS GRID as of 11-21-2025 19:55:05 UTC All data is obtained from various sources and may not have been verified by broker or MLS GRID. Supplied Open House Information is subject to change without notice. All information should be independently reviewed and verified for accuracy. Properties may or may not be listed by the office/agent presenting the information.
