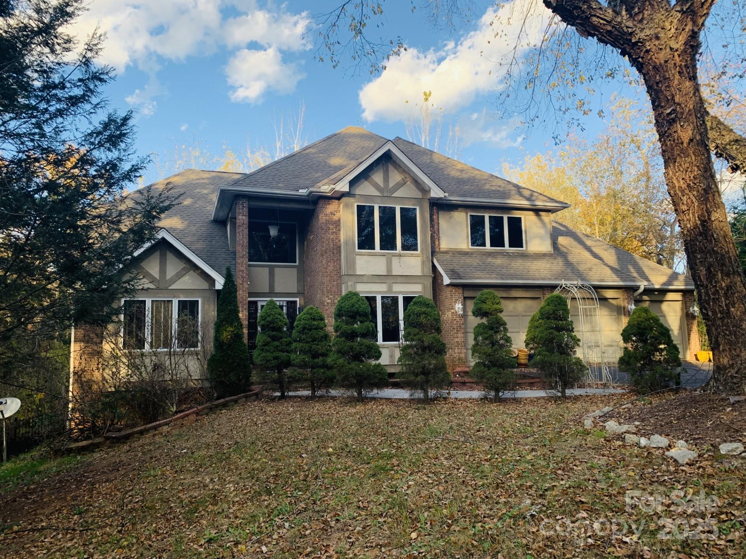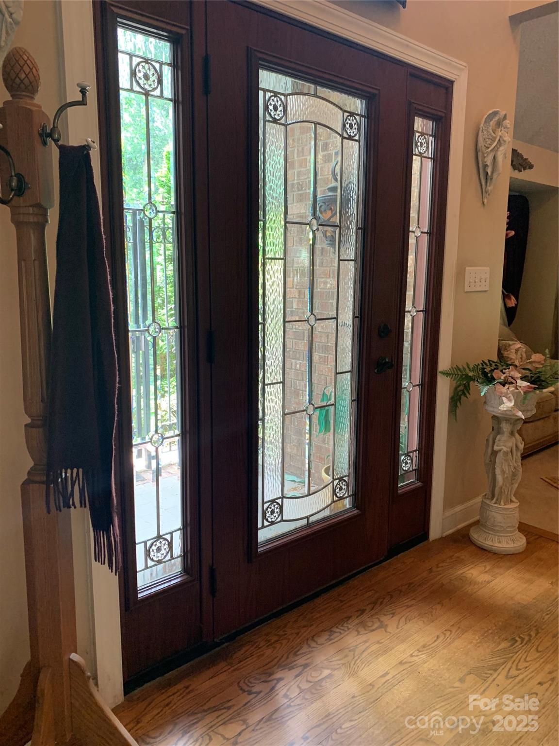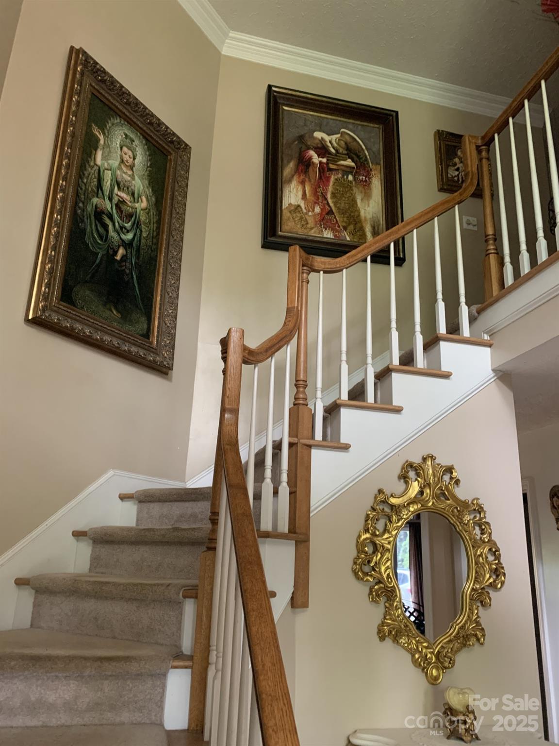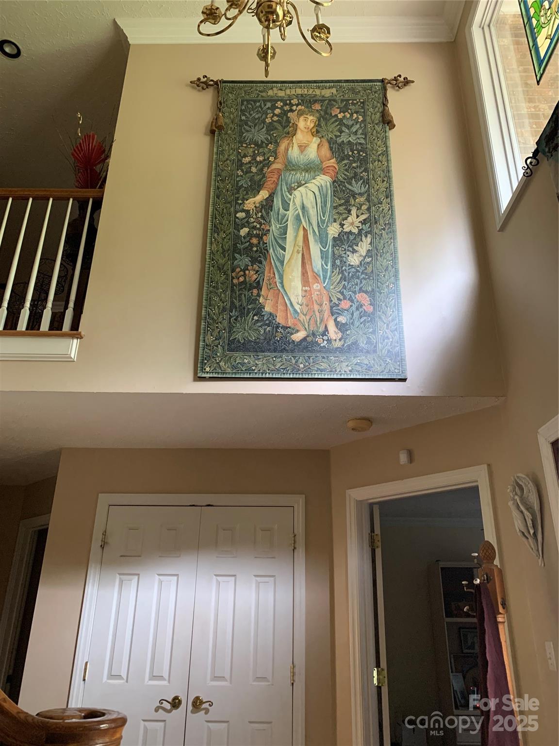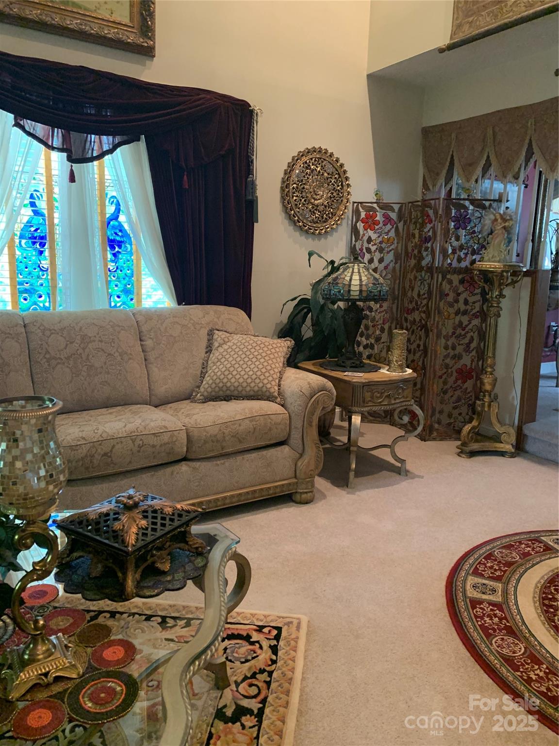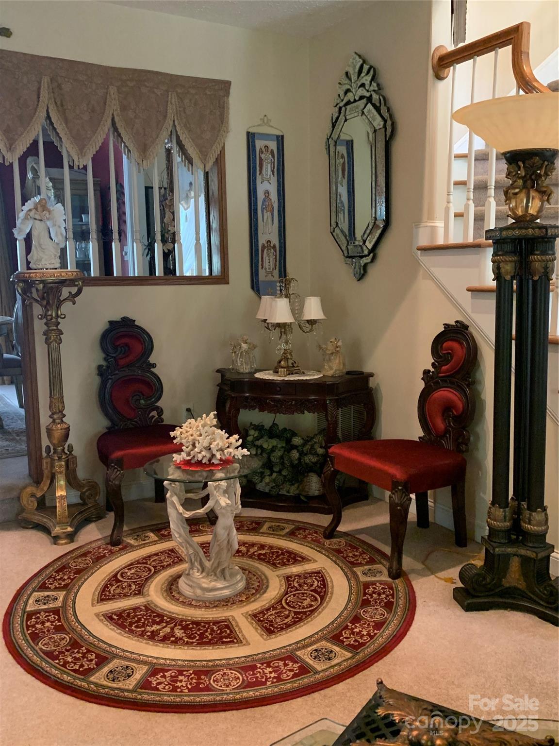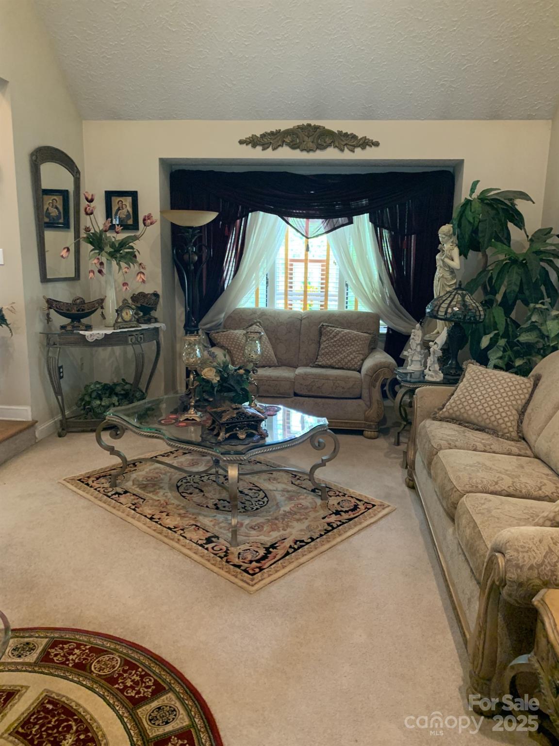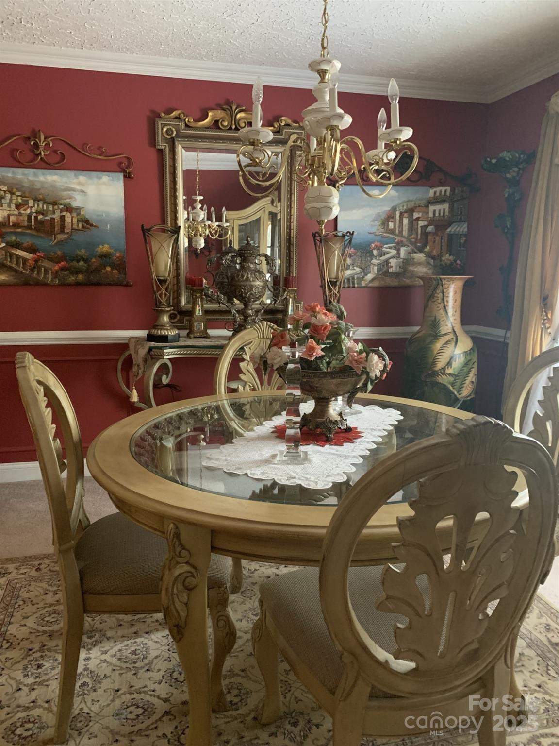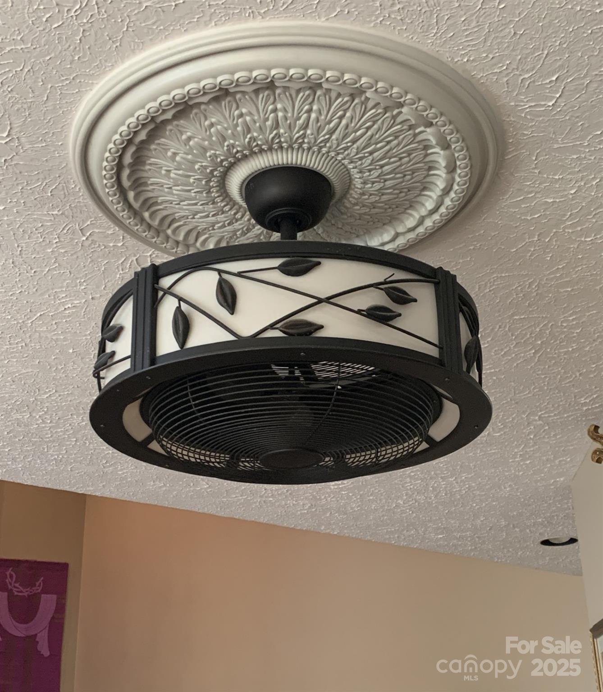2 Sun Up Lane
2 Sun Up Lane
Candler, NC 28715- Bedrooms: 3
- Bathrooms: 3
- Lot Size: 1 Acres
Description
Living Large Next to Biltmore Lake (photos and professional measurements/floor plan to follow) While the listing is active, we are not yet "ready to show” – there is still furniture to be moved out and the home cleaned top to bottom. That won’t happen until the first week of December. But it is such a beautiful home and a true value that we think you'll be glad you looked past the clutter to have viewed it before the holidays. We are having "sneak peak" open houses Saturday and Sunday, 11/22 + 23, 12noon-3pm. This 3 bedroom, 2-1/2 bath two-story beautiful home is built in the grand stately style of some of the Biltmore Lake gated community homes (think Wickham’s Fancy), but smaller (~2,780 square feet). Enter the property through an outer gate, making this property your very own private "gated community" of one, fully fenced. The ample parking pad leads to a 3=car garage. Once you step into the home, you are in a cathedral-ceiling foyer with a suspended chandelier and stairs winding up to the second floor. Take a step down to the left into the formal living room, connected to the formal dining room, with a step up at the rear of the house. The dining room connects directly to the kitchen. Or, from the foyer take several steps to your right to a hallway leading back to the kitchen with an open floor plan breakfast nook, sun room and cathedral ceiling casual living area with a brick fireplace. A door leads out to the ample deck, plenty of room for relaxing and outdoor dining. There is an office with a window to the front of the house just to the right of the front entry foyer. Newer appliances in the kitchen – a double wall oven plus warming drawer, refrigerator and disposal – plus bamboo flooring in the kitchen and breakfast nook. The furnace is less than a year old. The is a full unfinished basement with a bathroom framed and stubbed out under the stairs. Prime for finishing into more recreation and/or bedroom space. The home is less than a mile from Hominy Valley Elementary and High Schools. And less than 10 minute drive to Ingle’s and the other Candler amenities.
Property Summary
| Property Type: | Residential | Property Subtype : | Single Family Residence |
| Year Built : | 1993 | Construction Type : | Site Built |
| Lot Size : | 1 Acres | Living Area : | 2,780 sqft |
Property Features
- Cul-De-Sac
- Level
- Private
- Sloped
- Creek/Stream
- Wooded
- Garage
- Entrance Foyer
- Garden Tub
- Kitchen Island
- Open Floorplan
- Walk-In Closet(s)
- Fireplace
Appliances
- Dishwasher
- Disposal
- Double Oven
- Electric Cooktop
- Gas Water Heater
- Refrigerator
- Warming Drawer
- Washer/Dryer
More Information
- Construction : Brick Full, Hard Stucco, Wood
- Roof : Architectural Shingle
- Parking : Driveway, Attached Garage, Garage Faces Front
- Heating : Central
- Cooling : Central Air, Electric
- Water Source : Well
- Road : Publicly Maintained Road
- Listing Terms : Cash, Conventional
Based on information submitted to the MLS GRID as of 11-21-2025 10:36:04 UTC All data is obtained from various sources and may not have been verified by broker or MLS GRID. Supplied Open House Information is subject to change without notice. All information should be independently reviewed and verified for accuracy. Properties may or may not be listed by the office/agent presenting the information.
