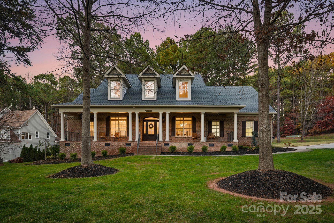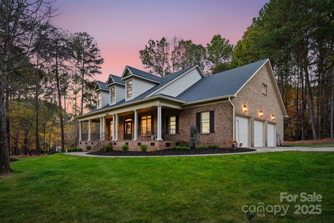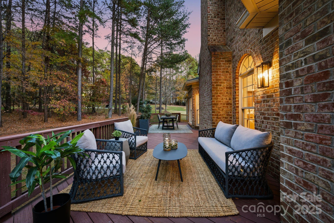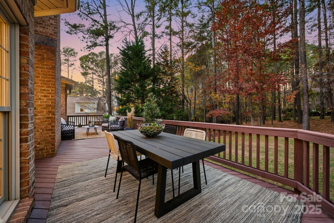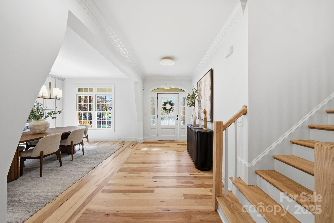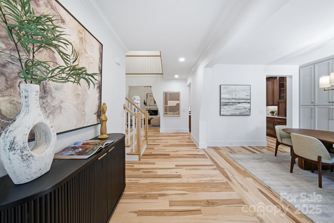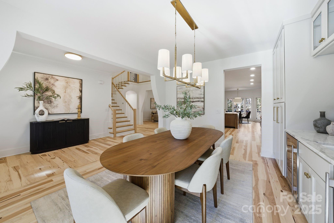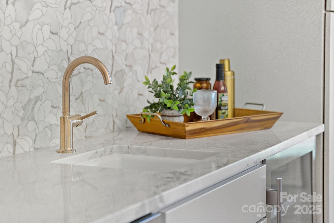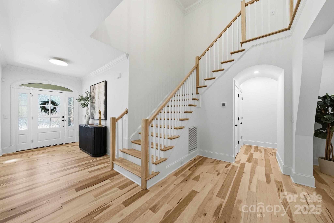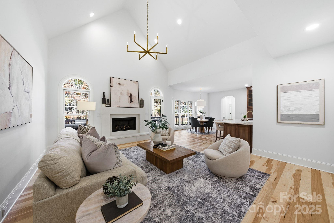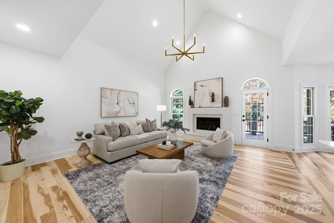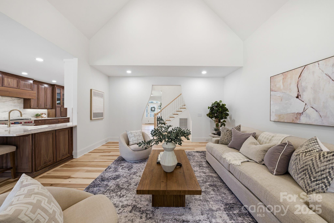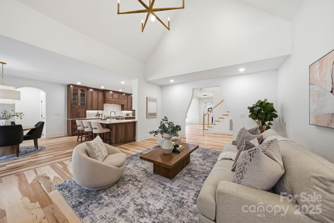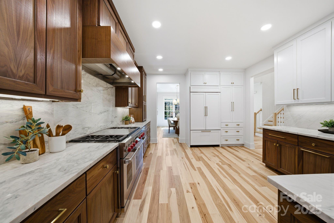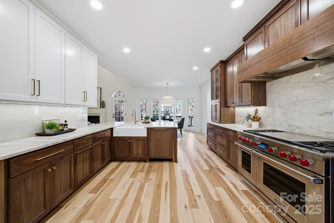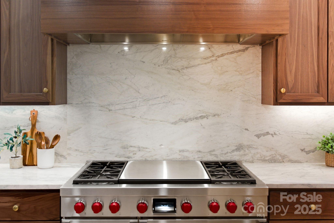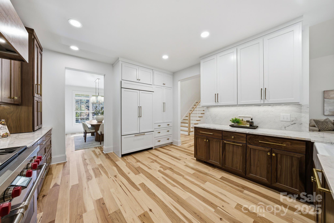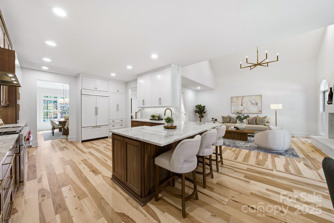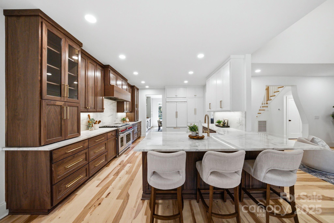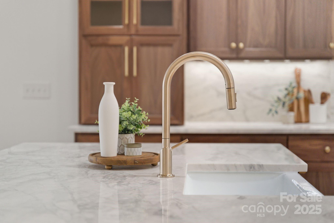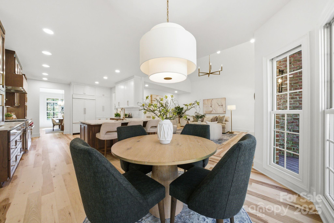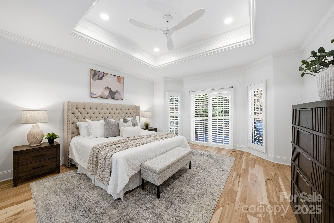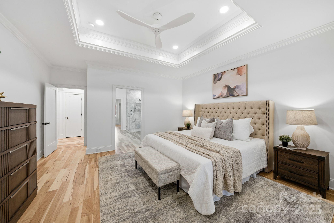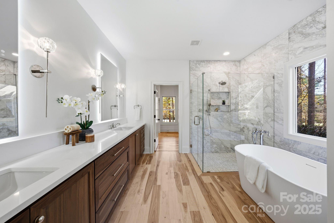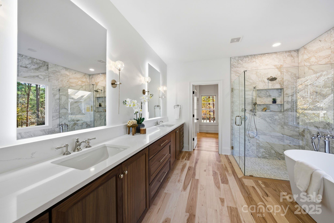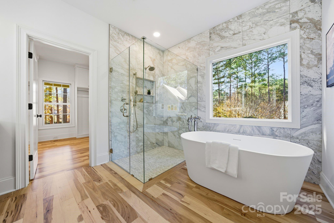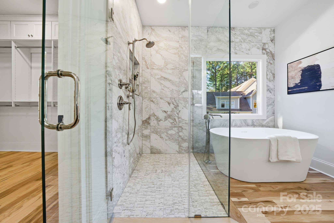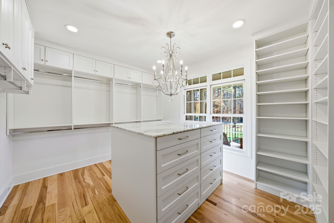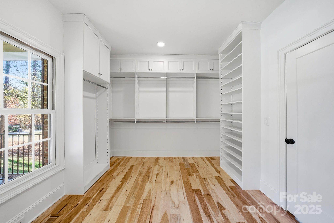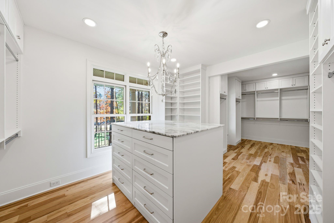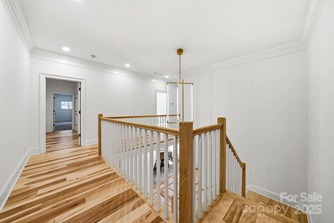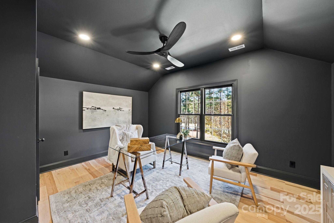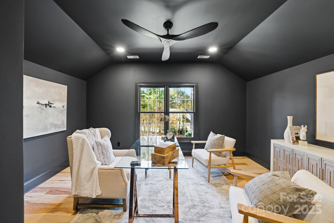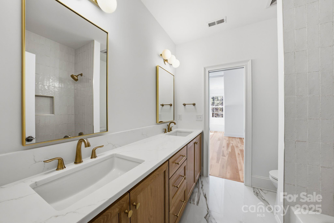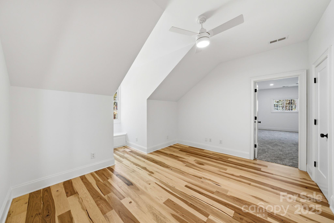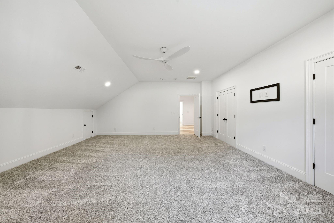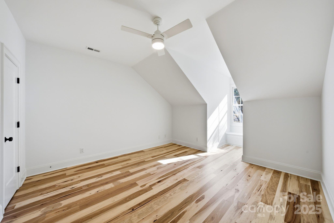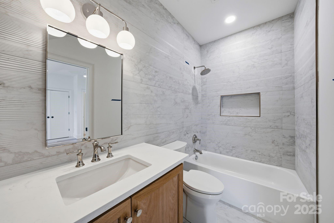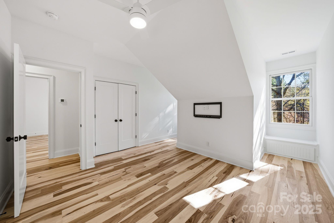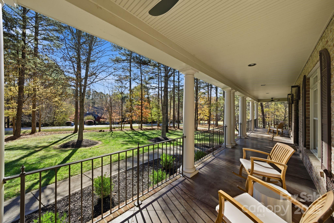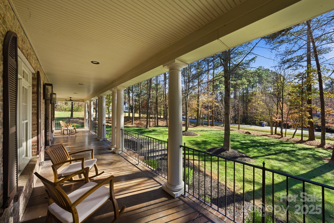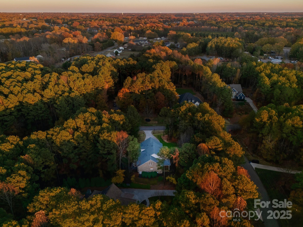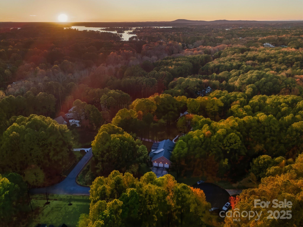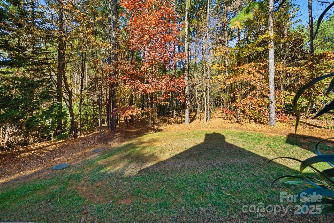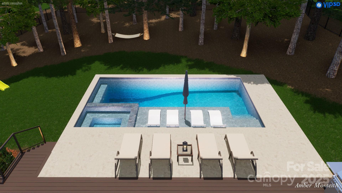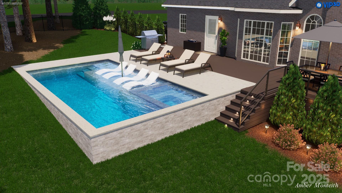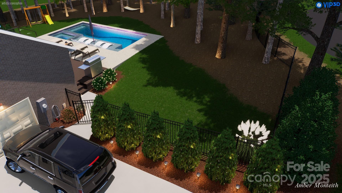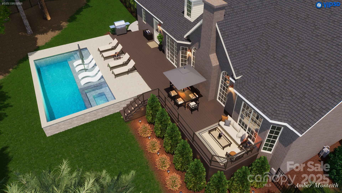175 Magnolia Farms Lane
175 Magnolia Farms Lane
Mooresville, NC 28117- Bedrooms: 4
- Bathrooms: 4
- Lot Size: 0.88 Acres
Description
Stunning doesn’t begin to describe this extraordinary renovation by award-winning BAAS Construction. From the moment you enter, you’ll be captivated by the brand-new hickory floors, timeless design, impeccable craftsmanship, and curated designer finishes. Step into the elegant dining room featuring custom cabinetry, designer lighting, and dual wine refrigerators—perfect for elevated entertaining. The open floor plan flows seamlessly into a spacious living room with a new gas fireplace and a completely redesigned chef’s kitchen showcasing a Sub-Zero refrigerator, Wolf range, and gorgeous custom cabinetry. The main-level primary suite offers a serene retreat with a spa-inspired bathroom finished in Arabescato D’Oro marble and an impressive custom closet. Upstairs, you’ll find an office, three guest bedrooms, two beautifully renovated full baths, and a generous bonus room with new carpet. Beyond the full interior transformation, this home boasts a new roof and insulation, encapsulated crawlspace, all-new electrical (including outlets and switches), brand-new HVAC system and ductwork, exterior gas lanterns, refreshed landscaping, and epoxy-coated garage floors. Set on a private cul-de-sac .88 acre lot, the inviting Southern-style front porch enhances the home’s warmth and charm—this is a property you truly must experience in person. Located in the highly sought-after community of The Farms, you’ll enjoy access to resort-style amenities including tennis, pickleball, pool, sand volleyball, basketball, clubhouse, and playground.
Property Summary
| Property Type: | Residential | Property Subtype : | Single Family Residence |
| Year Built : | 2004 | Construction Type : | Site Built |
| Lot Size : | 0.88 Acres | Living Area : | 4,140 sqft |
Property Features
- Corner Lot
- Cul-De-Sac
- Garage
- Attic Stairs Pulldown
- Attic Walk In
- Breakfast Bar
- Entrance Foyer
- Kitchen Island
- Open Floorplan
- Storage
- Walk-In Closet(s)
- Wet Bar
- Insulated Window(s)
- Fireplace
- Covered Patio
- Front Porch
- Patio
- Rear Porch
Appliances
- Bar Fridge
- Convection Oven
- Dishwasher
- Disposal
- Double Oven
- Exhaust Hood
- Filtration System
- Microwave
- Oven
More Information
- Construction : Brick Full
- Roof : Architectural Shingle
- Parking : Driveway, Garage Faces Side
- Heating : Zoned
- Cooling : Central Air, Zoned
- Water Source : Community Well
- Road : Publicly Maintained Road
- Listing Terms : Cash, Conventional
Based on information submitted to the MLS GRID as of 11-21-2025 20:00:05 UTC All data is obtained from various sources and may not have been verified by broker or MLS GRID. Supplied Open House Information is subject to change without notice. All information should be independently reviewed and verified for accuracy. Properties may or may not be listed by the office/agent presenting the information.
