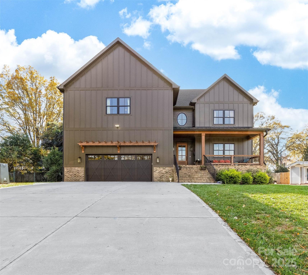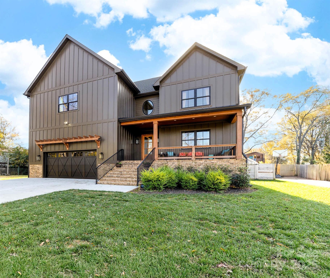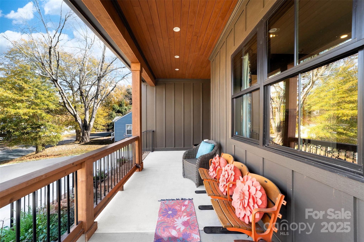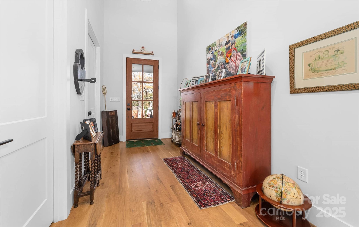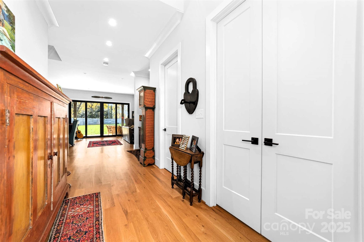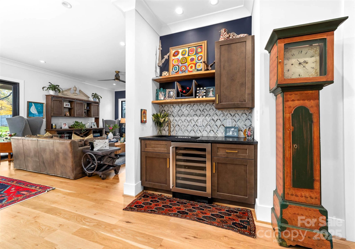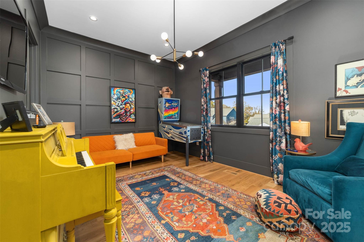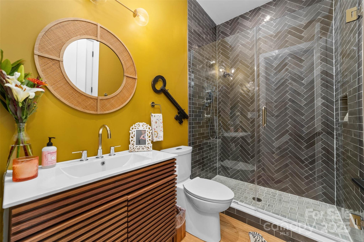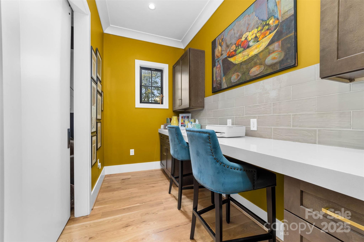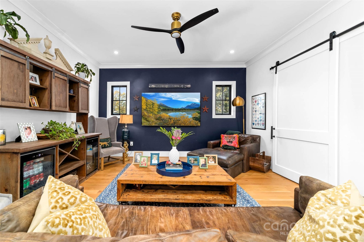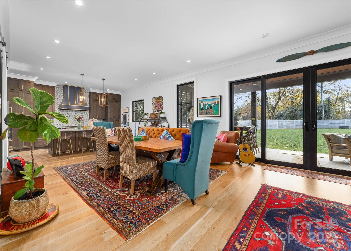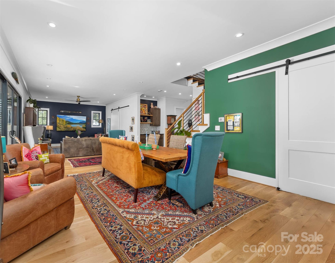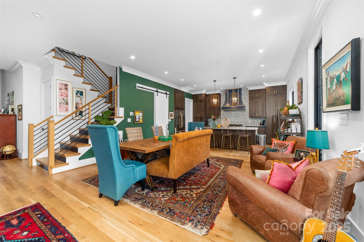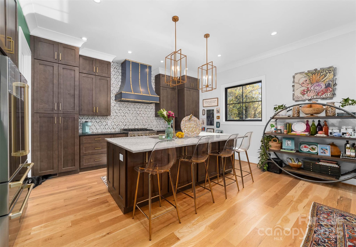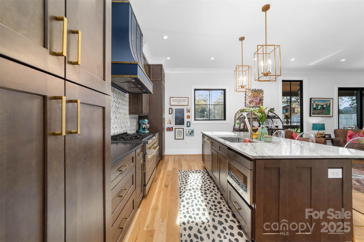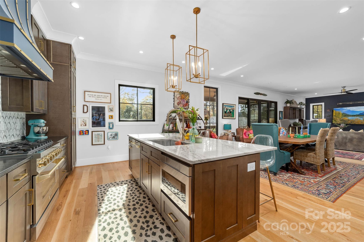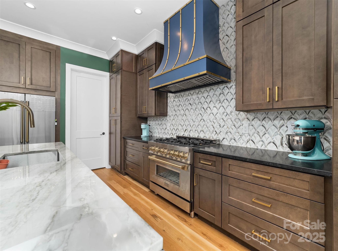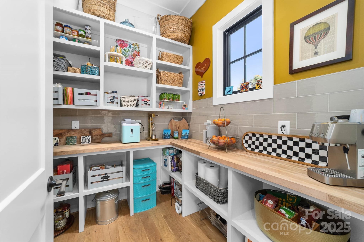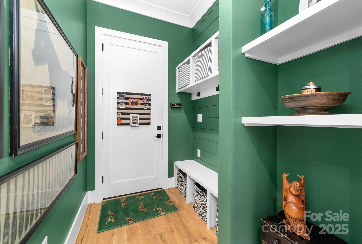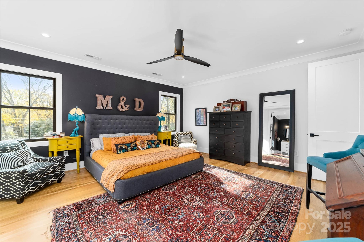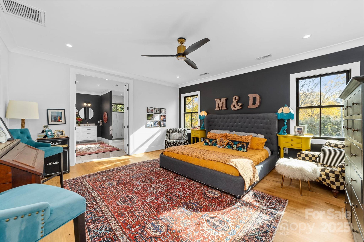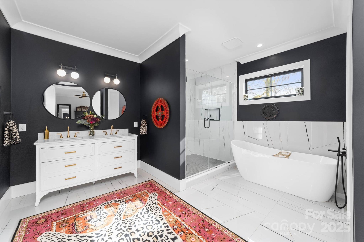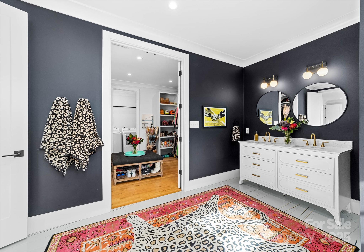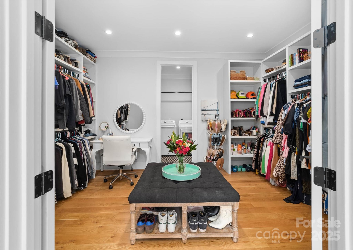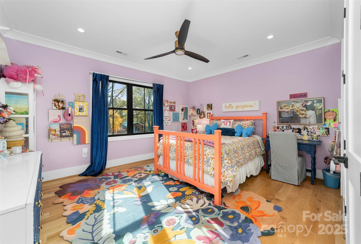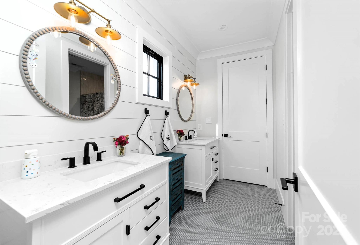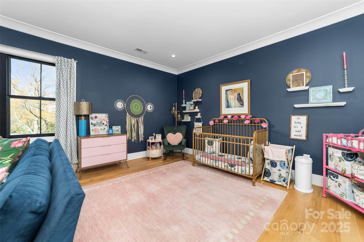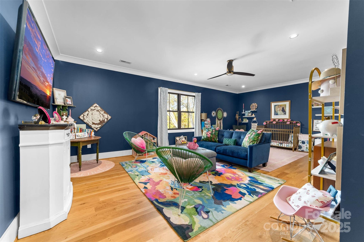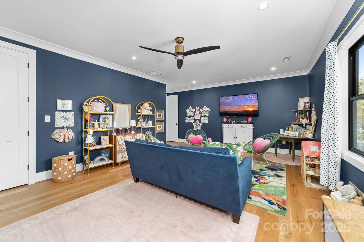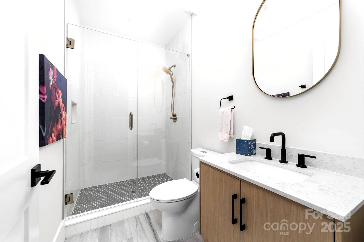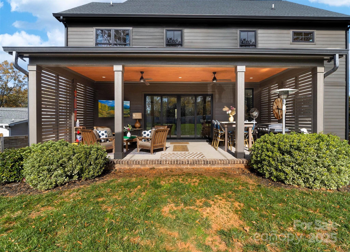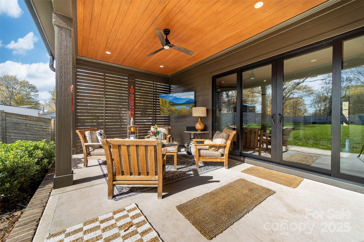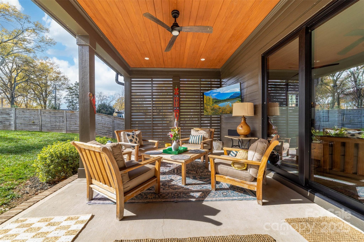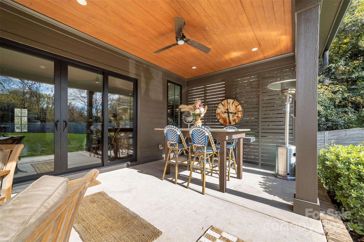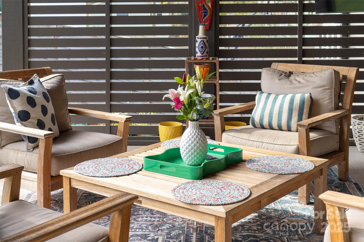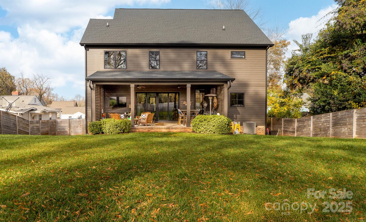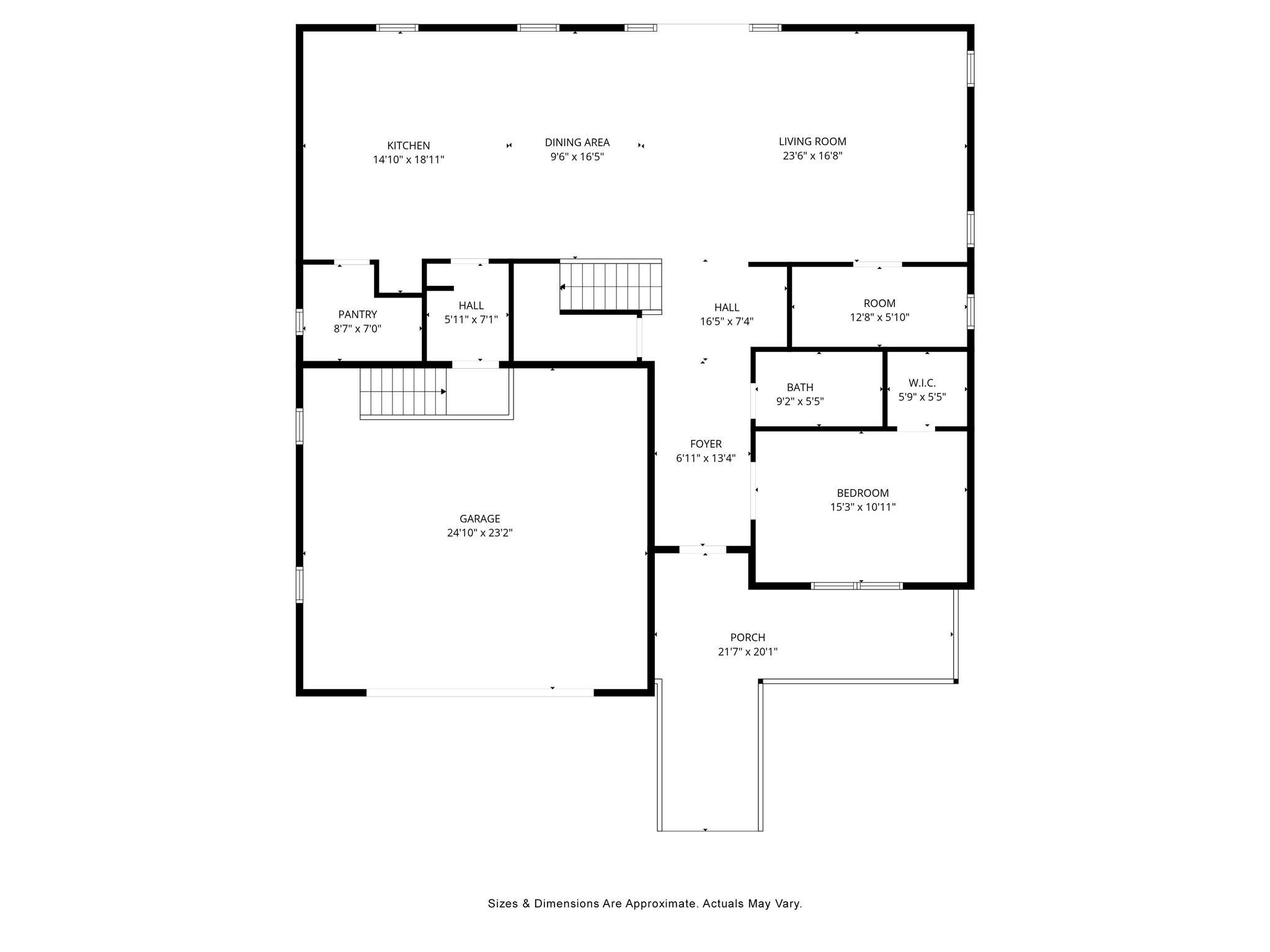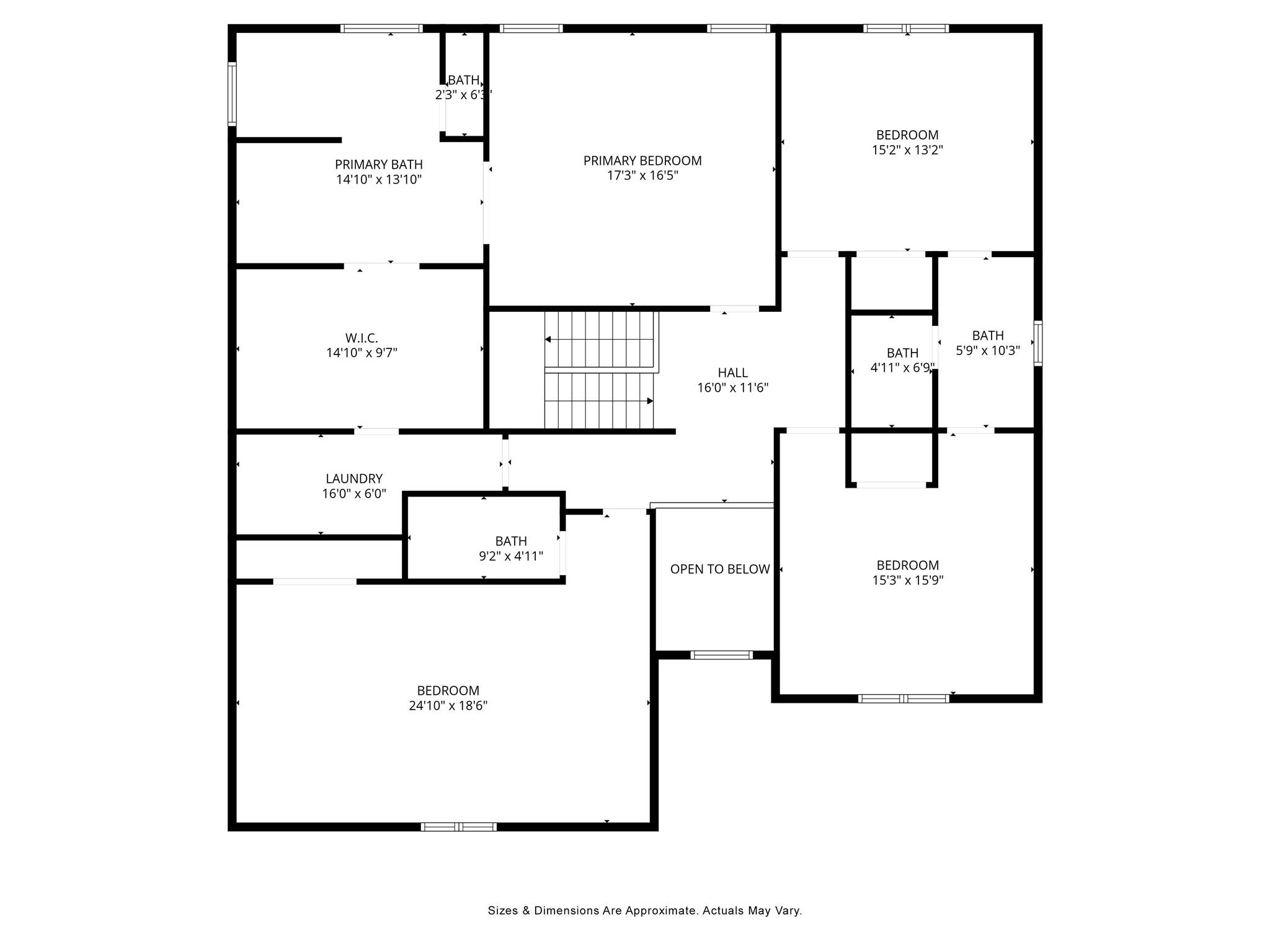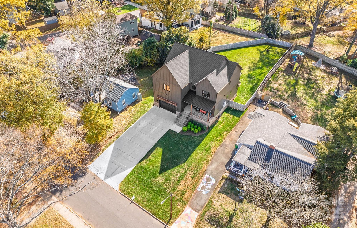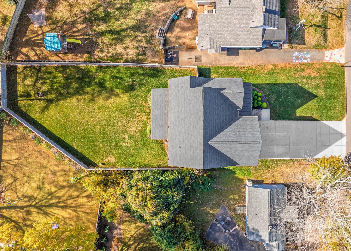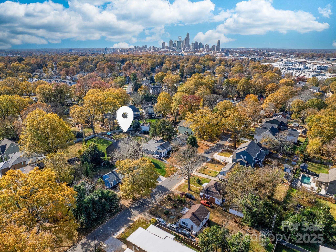1014 Woodside Avenue
1014 Woodside Avenue
Charlotte, NC 28205- Bedrooms: 5
- Bathrooms: 4
- Lot Size: 0.31 Acres
Description
Custom built home by Carolina Serenity Homes that blends upscale design with modern comfort. You will be greeted with a large covered front porch at this stunning 5 bedroom, 4 bath home. Features include an open concept layout flooded with natural light. The main level offers a wet bar, gourmet kitchen, walk in pantry/prep area, dining area, family room, flex space/office, mud room, full bathroom and a bedroom/study. A chef's dream with this gourmet kitchen that features a walk in pantry/prep area, custom hood, 36 inch duel fuel range, oversized kitchen island with quartz countertops and premium stainless steel appliances. Located off the den is a private flex space that can be utilized as an office or study area. The bedroom on the main level has an ensuite bathroom. This bedroom is versatile and can also be used as an office or playroom. Don't miss the hidden play area located in the closet underneath the stairs! Upstairs you will find 4 additional bedrooms with custom designed closets. Retreat to the luxurious primary bedroom which features a large ensuite bathroom and closet/dressing room. The spa inspired primary bathroom has a large soaking tub, oversized shower, dual vanities and an adjoining closet/dressing room. In the closet/dressing room you will find custom built shelves and room for a vanity. This thoughtfully designed home has the laundry room adjoining to the primary closet/dressing room. Two additional bedrooms upstairs share a bathroom with a separate water closet and tub. An additional bedroom upstairs can be utilized as a bonus room as well. Outside you can catch glimpses of the city skyline from the private fenced backyard or covered back porch. Quality craftsmanship shows throughout the home with hardwood floors, custom tile and cedar accents. There is spacious room for entertaining in this home and ample parking for guests as the driveway can accommodate several cars. This home delivers high end living in Villa Heights, one of Charlotte's most vibrant neighborhoods. Close to Optimist Hall, NoDa, Cordelia Park, Uptown and the light rail. No HOA or restrictions for short term rental
Property Summary
| Property Type: | Residential | Property Subtype : | Single Family Residence |
| Year Built : | 2022 | Construction Type : | Site Built |
| Lot Size : | 0.31 Acres | Living Area : | 3,683 sqft |
Property Features
- Private
- Garage
- Insulated Window(s)
- Covered Patio
- Front Porch
- Rear Porch
Appliances
- Bar Fridge
- Dishwasher
- Disposal
- Gas Range
- Microwave
- Plumbed For Ice Maker
- Tankless Water Heater
More Information
- Construction : Brick Partial, Fiber Cement
- Roof : Architectural Shingle
- Parking : Driveway, Attached Garage, Garage Door Opener, Garage Faces Front
- Heating : Forced Air
- Cooling : Attic Fan, Central Air
- Water Source : City
- Road : Publicly Maintained Road
- Listing Terms : Cash, Conventional
Based on information submitted to the MLS GRID as of 11-21-2025 20:00:05 UTC All data is obtained from various sources and may not have been verified by broker or MLS GRID. Supplied Open House Information is subject to change without notice. All information should be independently reviewed and verified for accuracy. Properties may or may not be listed by the office/agent presenting the information.
