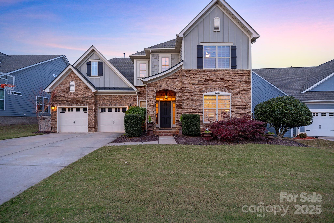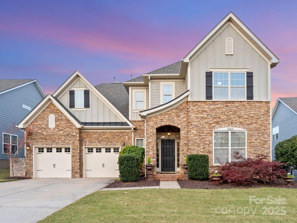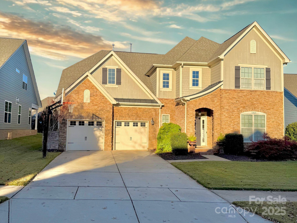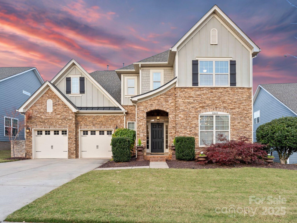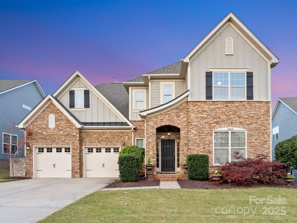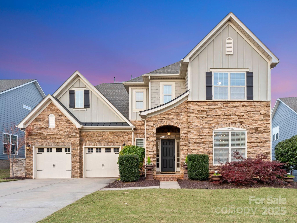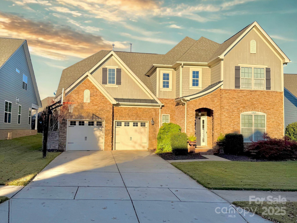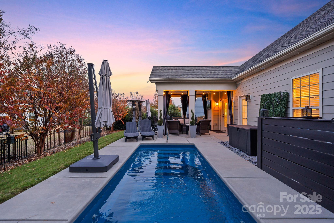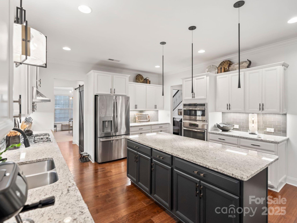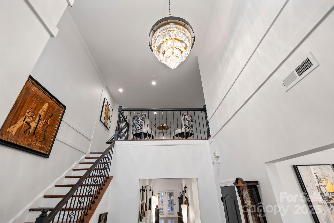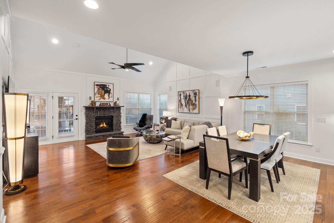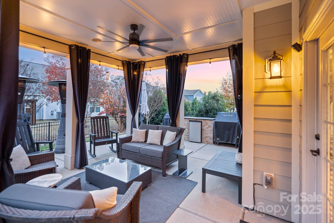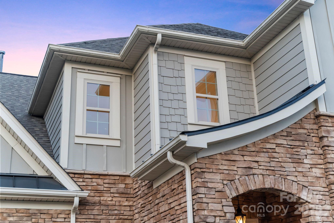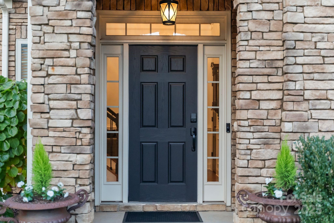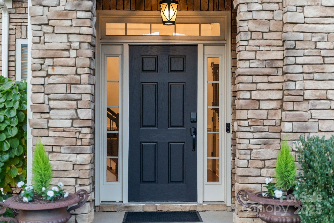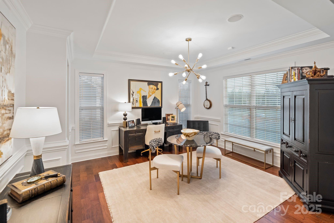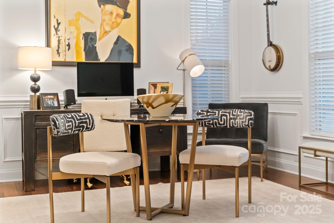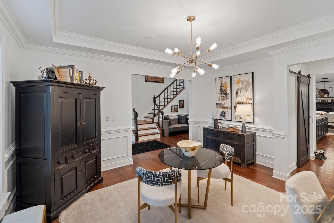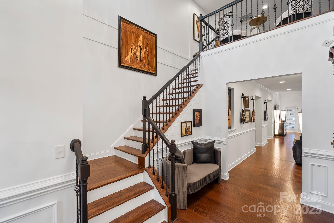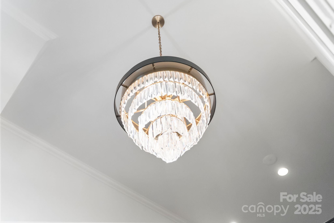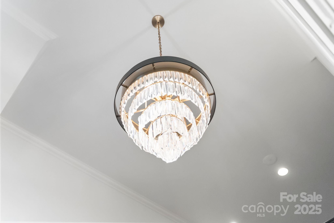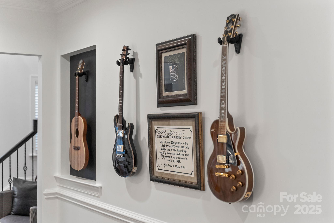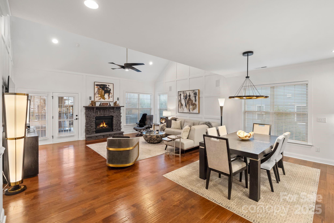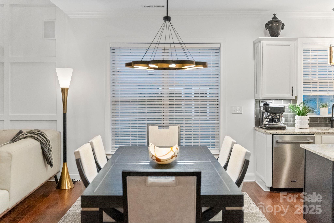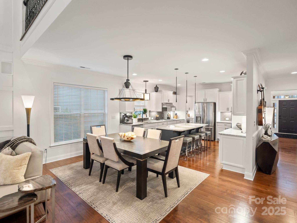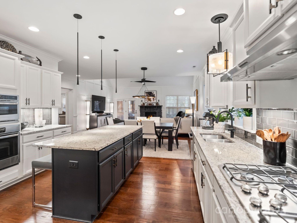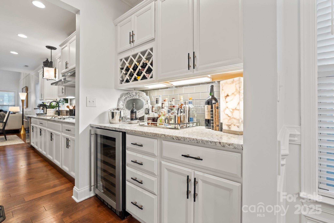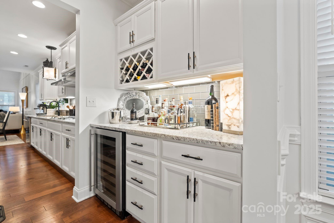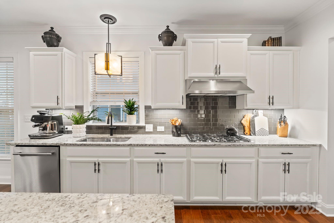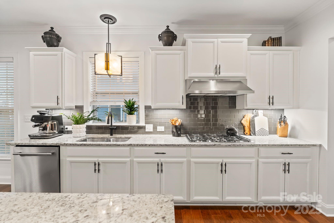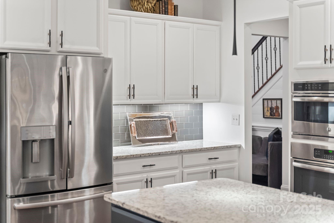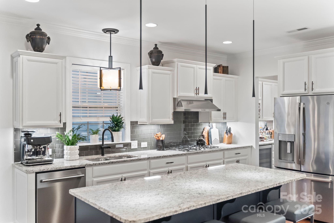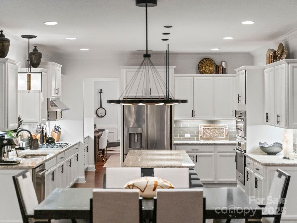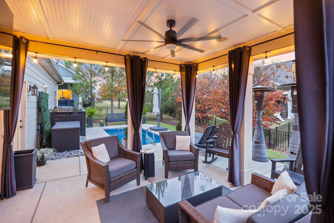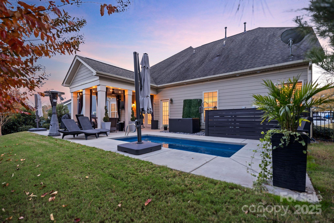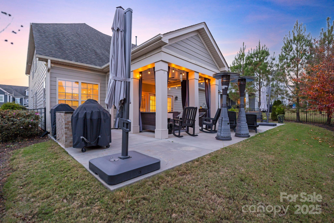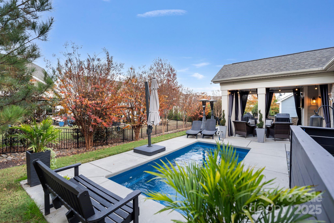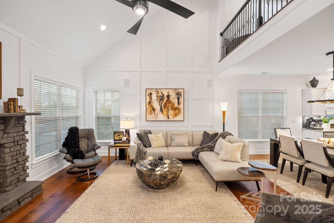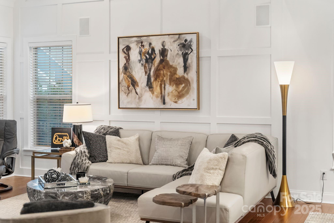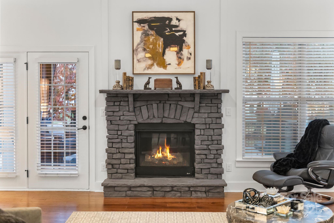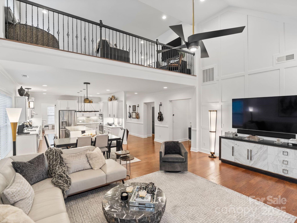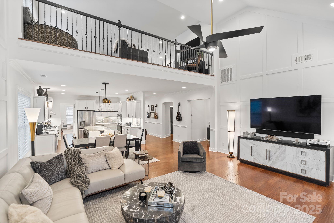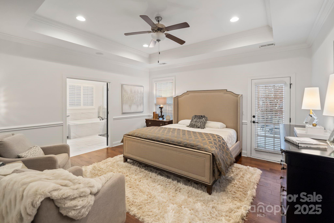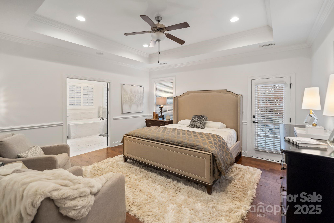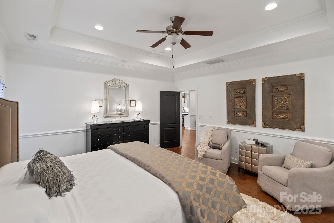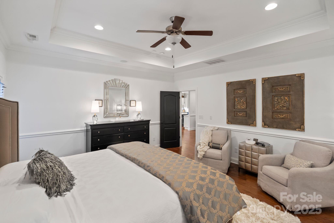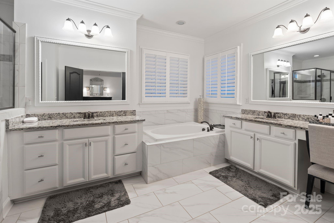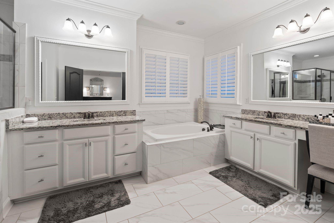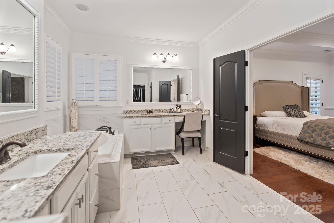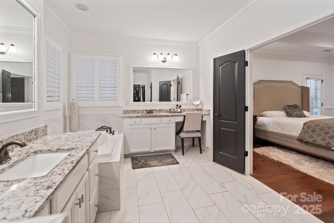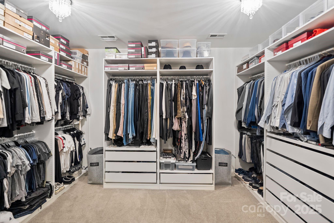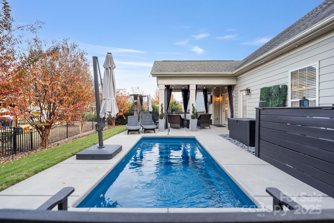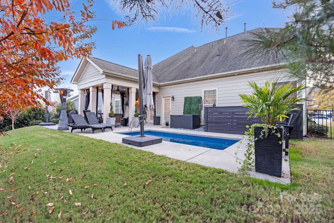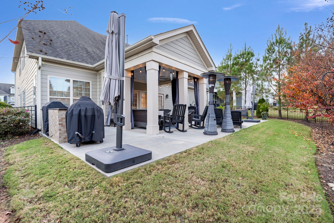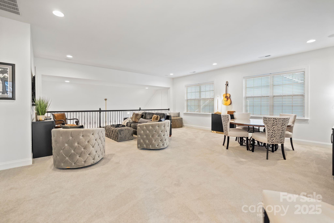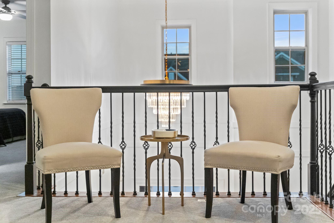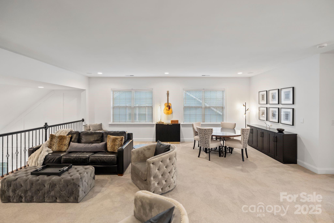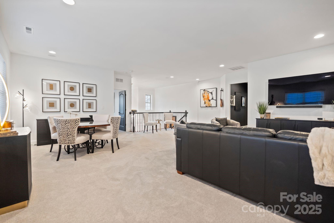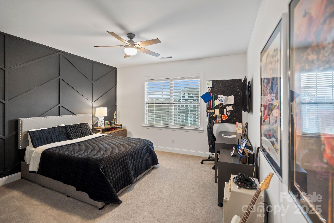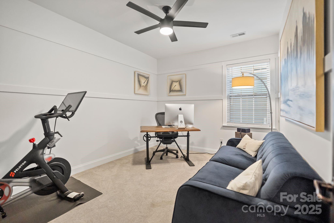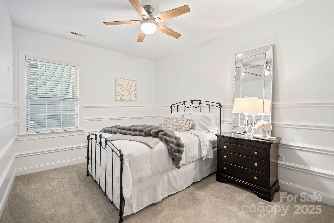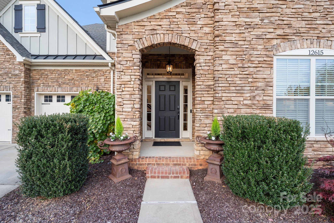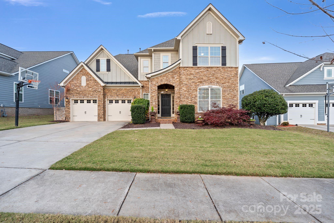12615 Old Westbury Drive
12615 Old Westbury Drive
Cornelius, NC 28031- Bedrooms: 4
- Bathrooms: 4
- Lot Size: 0.18 Acres
Description
A Former Model Home with Heated Pool, Designer Finishes, and Exceptional Outdoor Living! Welcome to one of Avery Park’s most beautifully curated residences - a former model home elevated with thoughtful design, premium upgrades, and a resort-style outdoor retreat. The sellers have invested over $48,000 in upgrades, ensuring the home feels both refined and move-in ready from the moment you walk in. The interior features soaring 20-foot ceilings in the family room, an open and bright layout, and a full interior repaint in 2023 (walls, trim, and ceilings). Custom accent walls, premium trim work, upgraded fixtures, and designer lighting add style and texture throughout. Hardwood floors span the main level, while the upper level offers top-of-the-line luxury carpet installed at the end of 2022. A major functional upgrade includes a SpringWell whole-house water filtration system, delivering exceptional water quality throughout the home. At the heart of the home is a true chef’s kitchen, complete with a gas cooktop, double ovens, stainless vent hood, large island, walk-in pantry, and a dedicated butler’s pantry with built-in wine fridge! The primary suite is a serene retreat featuring a sophisticated tray ceiling, spa-inspired bath with oversized soaking tub and large walk-in shower, dual vanity, and custom built-in closet systems. A separate guest suite with its own en-suite bath provides ideal privacy for visitors. Outside, your private oasis awaits. A heated, lighted swimming pool is framed by lush landscaping, low-voltage landscape lighting, and an outdoor kitchen area, creating the perfect backdrop for year-round entertaining. The covered porch, with mounted TV, extends your living space and offers a peaceful spot to unwind. Located in highly desirable Avery Park, offering a playground, dog park, community garden, and direct access to the connected Cornelius/Davidson greenway system! This home blends designer living, modern amenities, and a premium outdoor lifestyle in one of the area’s most sought-after neighborhoods. *1% Lender Credit When Using Preferred Lender!*
Property Summary
| Property Type: | Residential | Property Subtype : | Single Family Residence |
| Year Built : | 2016 | Construction Type : | Site Built |
| Lot Size : | 0.18 Acres | Living Area : | 3,701 sqft |
Property Features
- Level
- Garage
- Attic Stairs Pulldown
- Breakfast Bar
- Built-in Features
- Cable Prewire
- Drop Zone
- Entrance Foyer
- Garden Tub
- Kitchen Island
- Open Floorplan
- Pantry
- Storage
- Walk-In Closet(s)
- Walk-In Pantry
- Fireplace
- Covered Patio
- Front Porch
- Patio
Appliances
- Dishwasher
- Disposal
- Double Oven
- Exhaust Hood
- Gas Range
- Microwave
- Wine Refrigerator
More Information
- Construction : Hardboard Siding, Stone Veneer
- Roof : Architectural Shingle
- Parking : Driveway, Attached Garage
- Heating : Central
- Cooling : Ceiling Fan(s), Central Air
- Water Source : City
- Road : Publicly Maintained Road
- Listing Terms : Cash, Conventional
Based on information submitted to the MLS GRID as of 11-21-2025 20:00:05 UTC All data is obtained from various sources and may not have been verified by broker or MLS GRID. Supplied Open House Information is subject to change without notice. All information should be independently reviewed and verified for accuracy. Properties may or may not be listed by the office/agent presenting the information.
