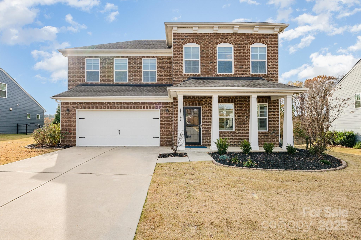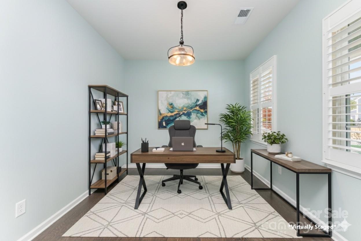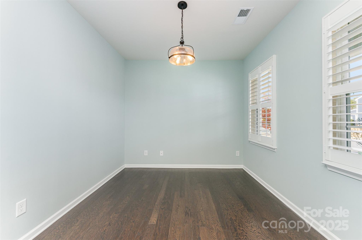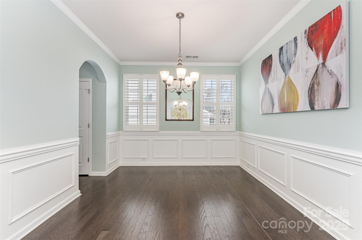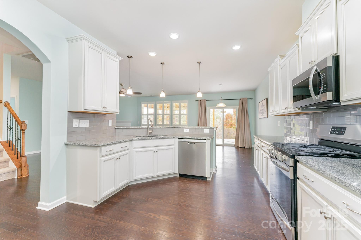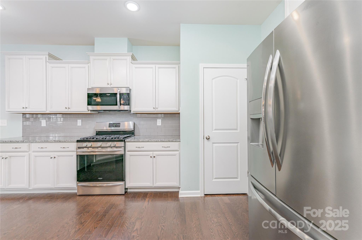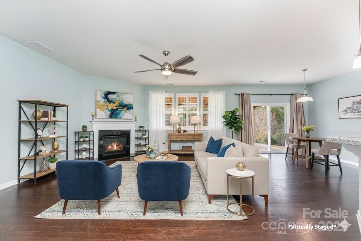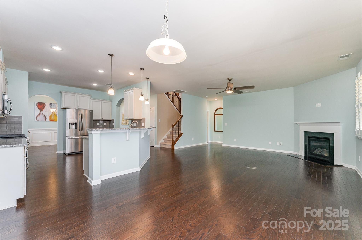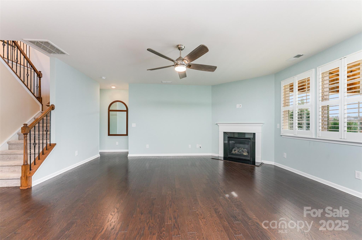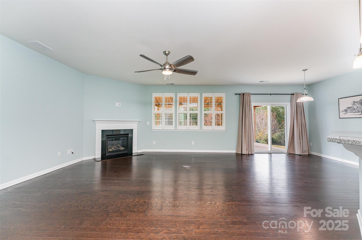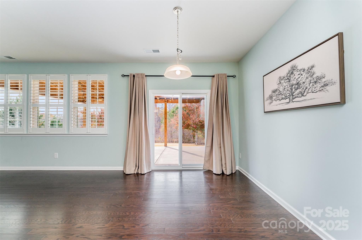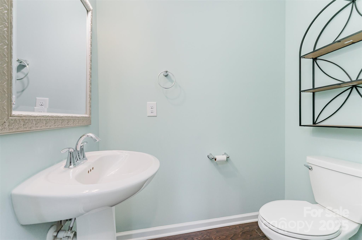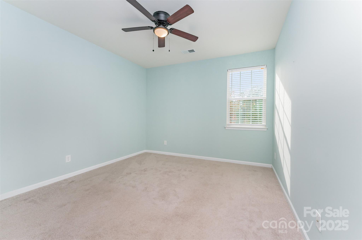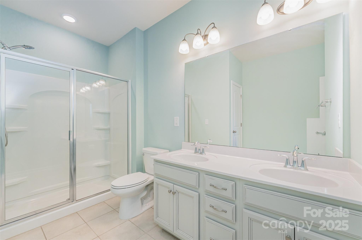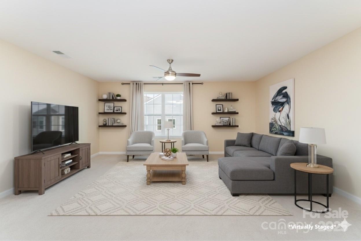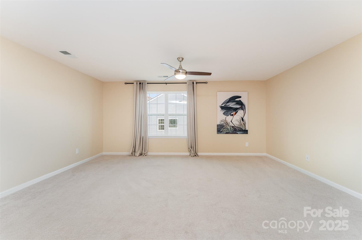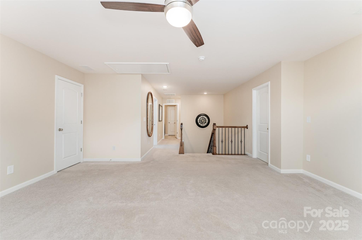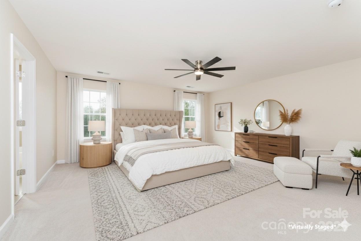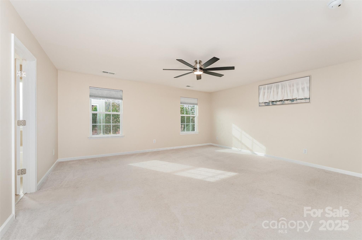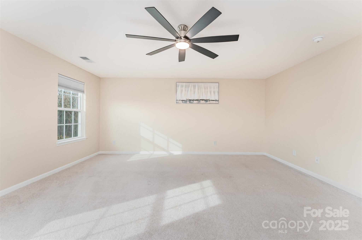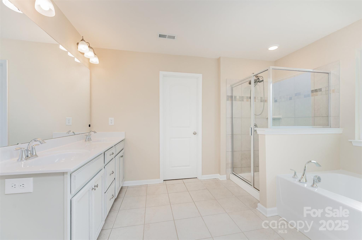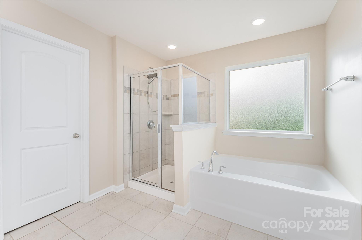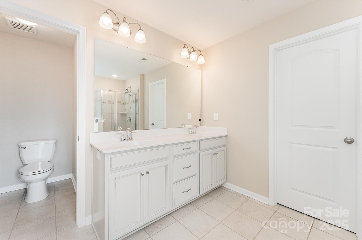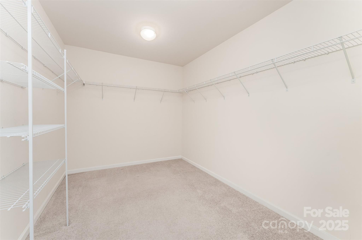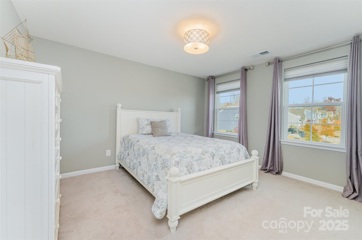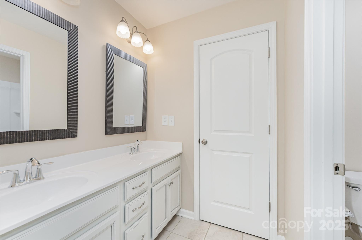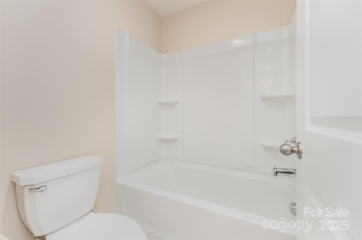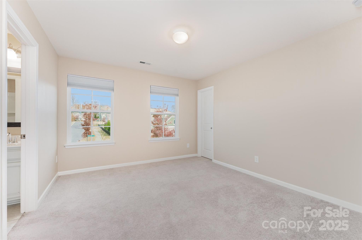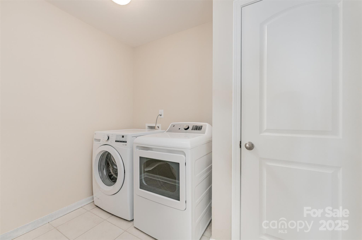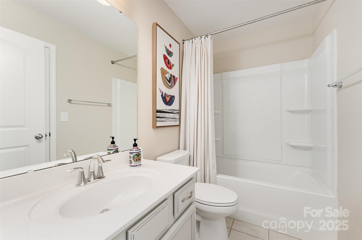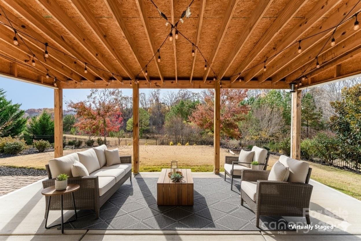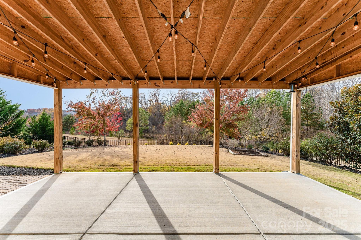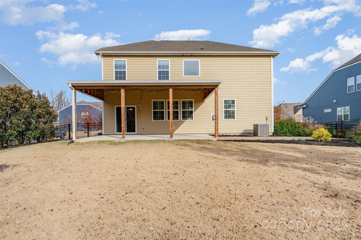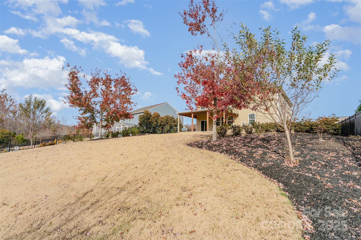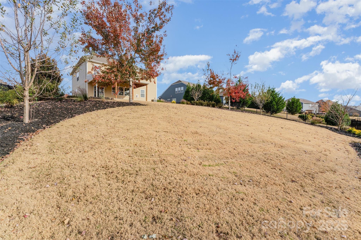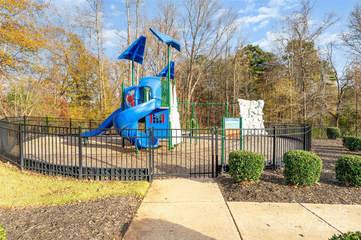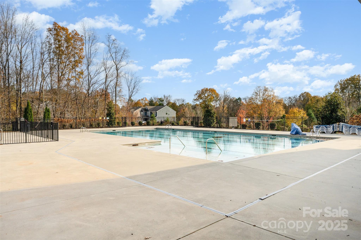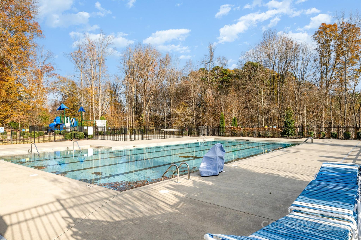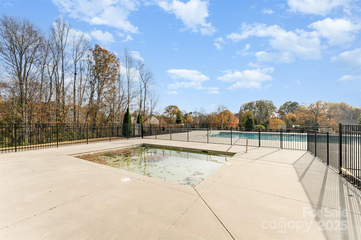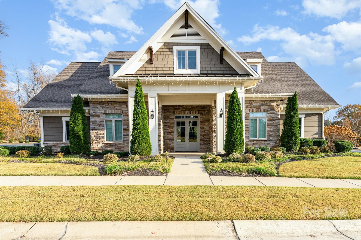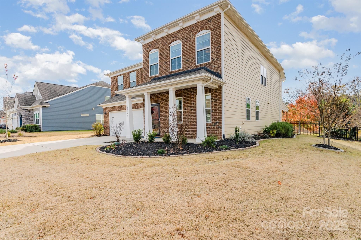11106 Grenfell Avenue
11106 Grenfell Avenue
Huntersville, NC 28078- Bedrooms: 5
- Bathrooms: 5
- Lot Size: 0.32 Acres
Description
Welcome to this beautifully maintained 5-bedroom home in the sought-after Arrington community. The main level features an open-concept living area with engineered hardwood floors, a gas fireplace, and louvered shutters. The chef’s kitchen includes granite countertops, a gas range, stainless steel appliances, and a single-basin sink. You’ll also find a formal dining room, dedicated office, and a private guest suite with en suite bathroom on the main level. Upstairs, a spacious loft connects to the large primary suite and remaining bedrooms. Two bedrooms share a convenient Jack-and-Jill bathroom, while another bedroom offers its own en suite. Step outside to an oversized, covered back patio overlooking a fully-fenced, beautifully landscaped yard and a distant wetland—offering privacy and serene views of wildlife and water. The yard also features two apple trees, two plum trees, and a blueberry bush. Arrington residents enjoy a community pool and playground, and the neighborhood is just minutes from I-77, Highway 73, Birkdale Village, Lake Norman, shopping, dining, and more. This home offers space and style in an unbeatable location. Don’t miss out - come make this home yours!
Property Summary
| Property Type: | Residential | Property Subtype : | Single Family Residence |
| Year Built : | 2019 | Construction Type : | Site Built |
| Lot Size : | 0.32 Acres | Living Area : | 3,465 sqft |
Property Features
- Orchard(s)
- Wooded
- Views
- Garage
- Attic Stairs Pulldown
- Cable Prewire
- Pantry
- Walk-In Closet(s)
- Window Treatments
- Fireplace
- Covered Patio
- Front Porch
- Patio
- Porch
- Rear Porch
Appliances
- Dishwasher
- Disposal
- Dryer
- Electric Water Heater
- Exhaust Hood
- Gas Oven
- Gas Range
- Microwave
- Plumbed For Ice Maker
- Refrigerator with Ice Maker
- Self Cleaning Oven
- Washer/Dryer
More Information
- Construction : Brick Partial, Hardboard Siding
- Roof : Architectural Shingle
- Parking : Driveway, Attached Garage, Garage Door Opener, Garage Faces Front
- Heating : Forced Air, Natural Gas, Zoned
- Cooling : Ceiling Fan(s), Central Air, Zoned
- Water Source : City
- Road : Publicly Maintained Road
- Listing Terms : Cash, Conventional, FHA, VA Loan
Based on information submitted to the MLS GRID as of 11-21-2025 20:00:05 UTC All data is obtained from various sources and may not have been verified by broker or MLS GRID. Supplied Open House Information is subject to change without notice. All information should be independently reviewed and verified for accuracy. Properties may or may not be listed by the office/agent presenting the information.
