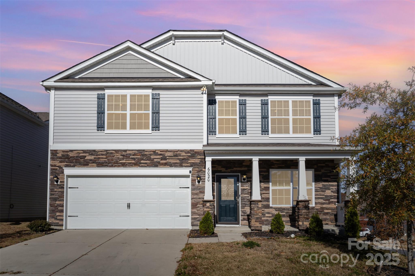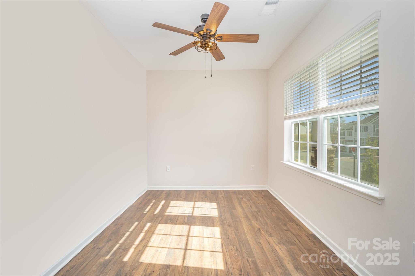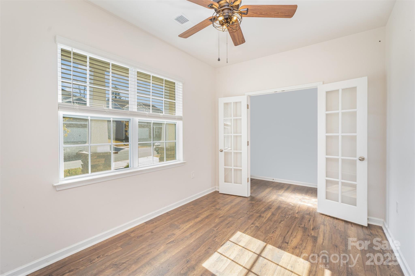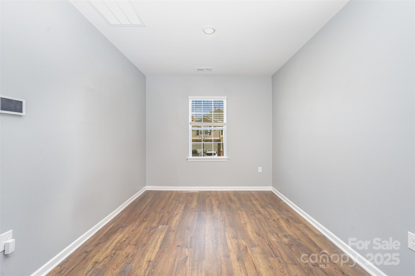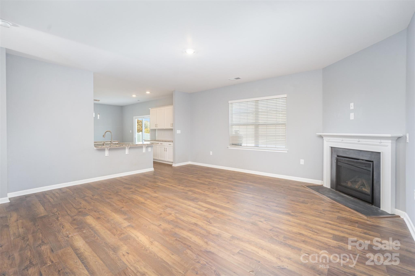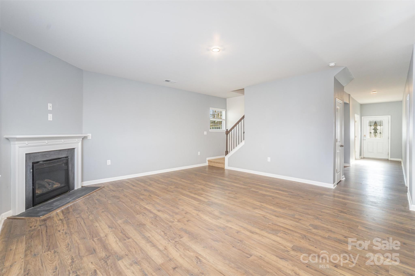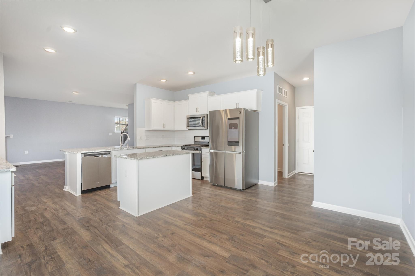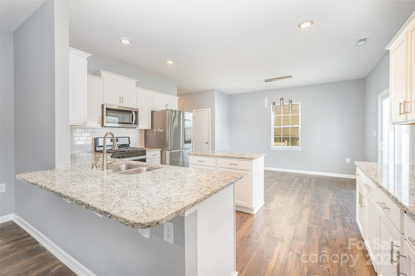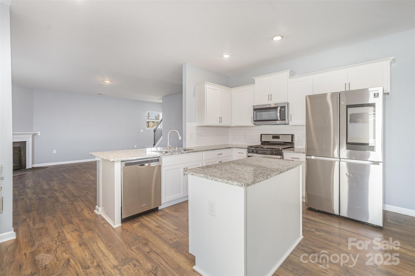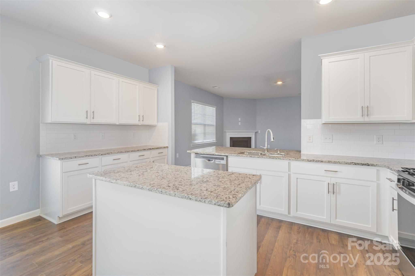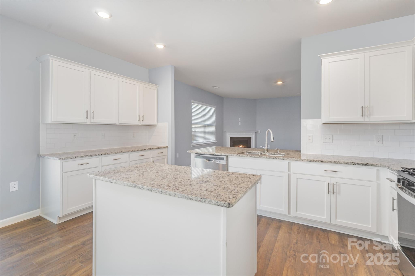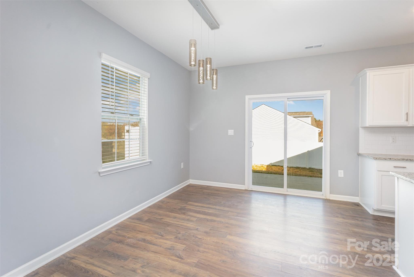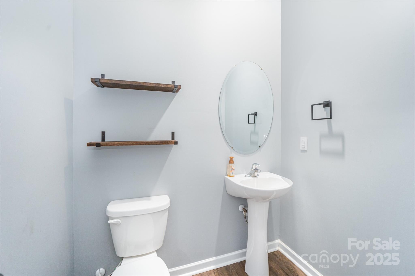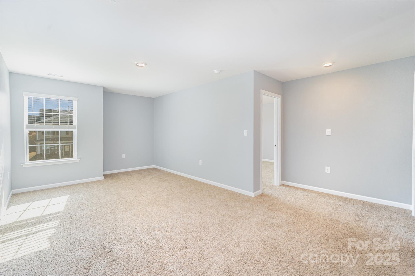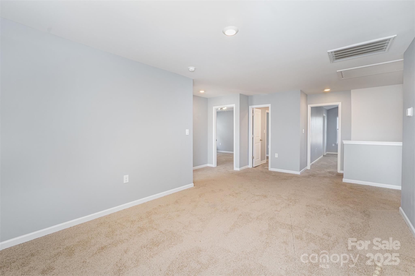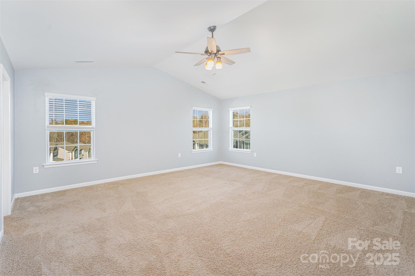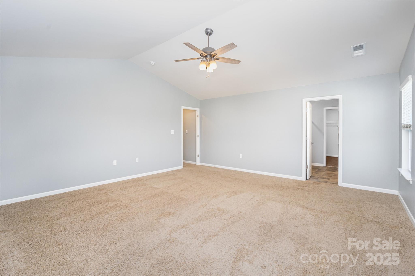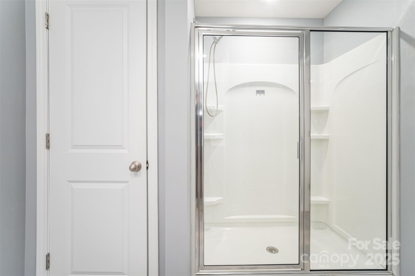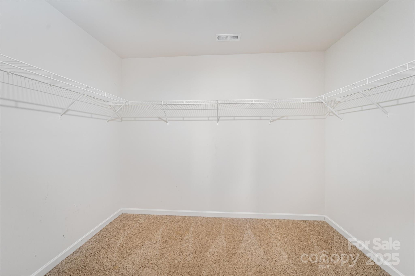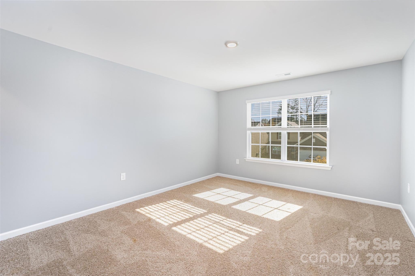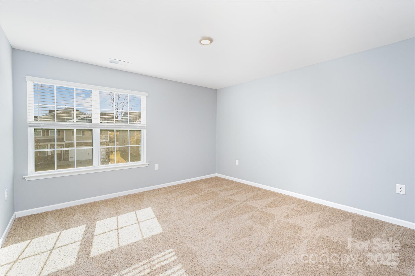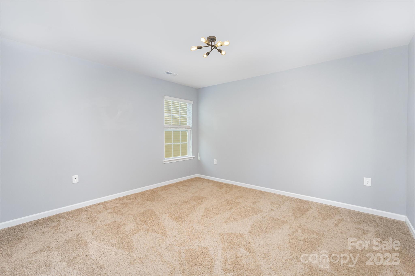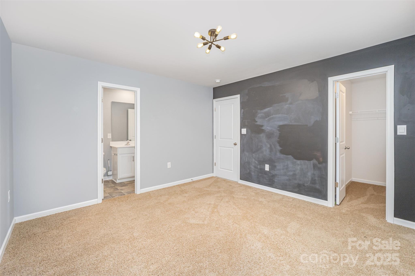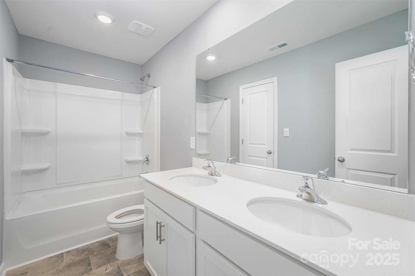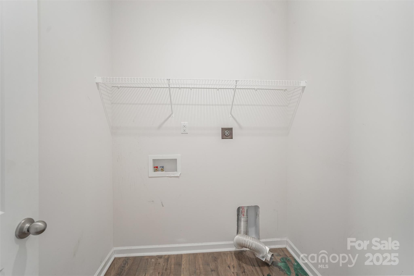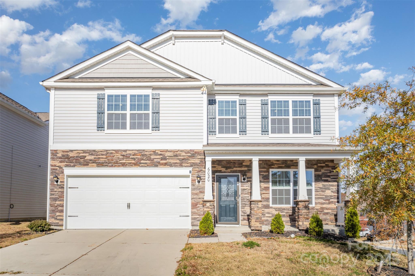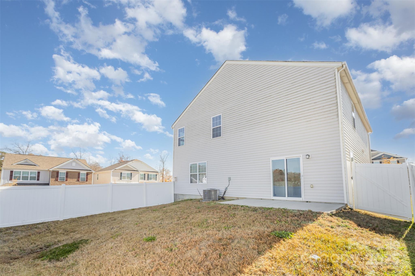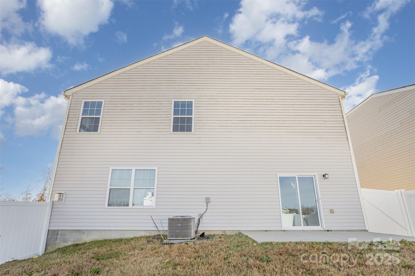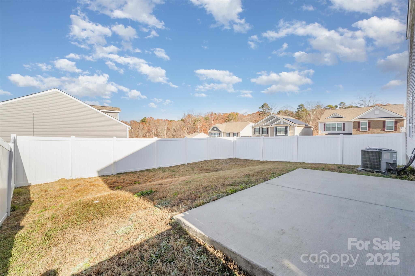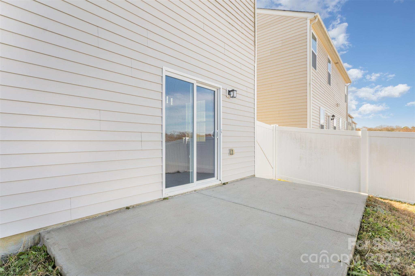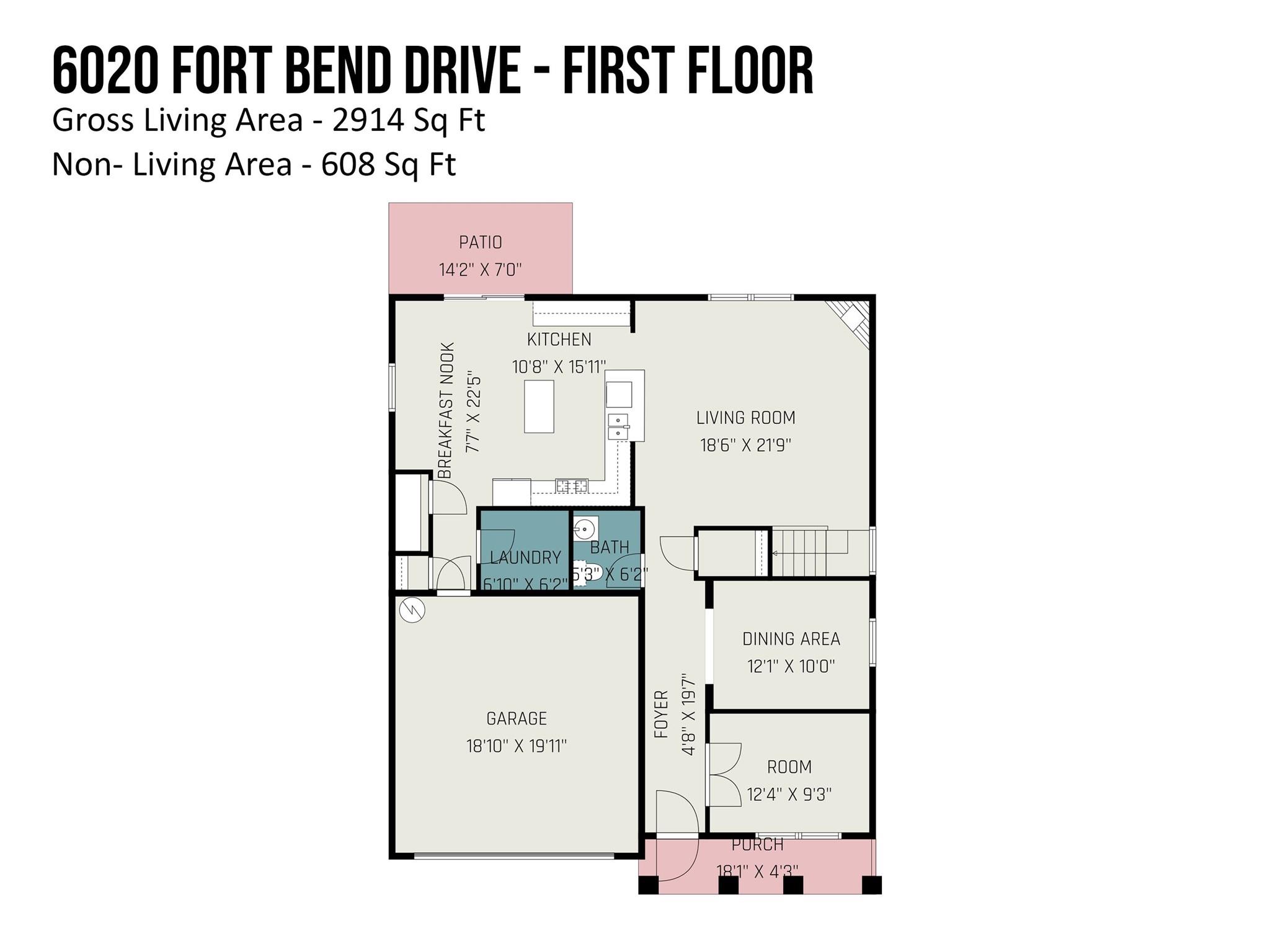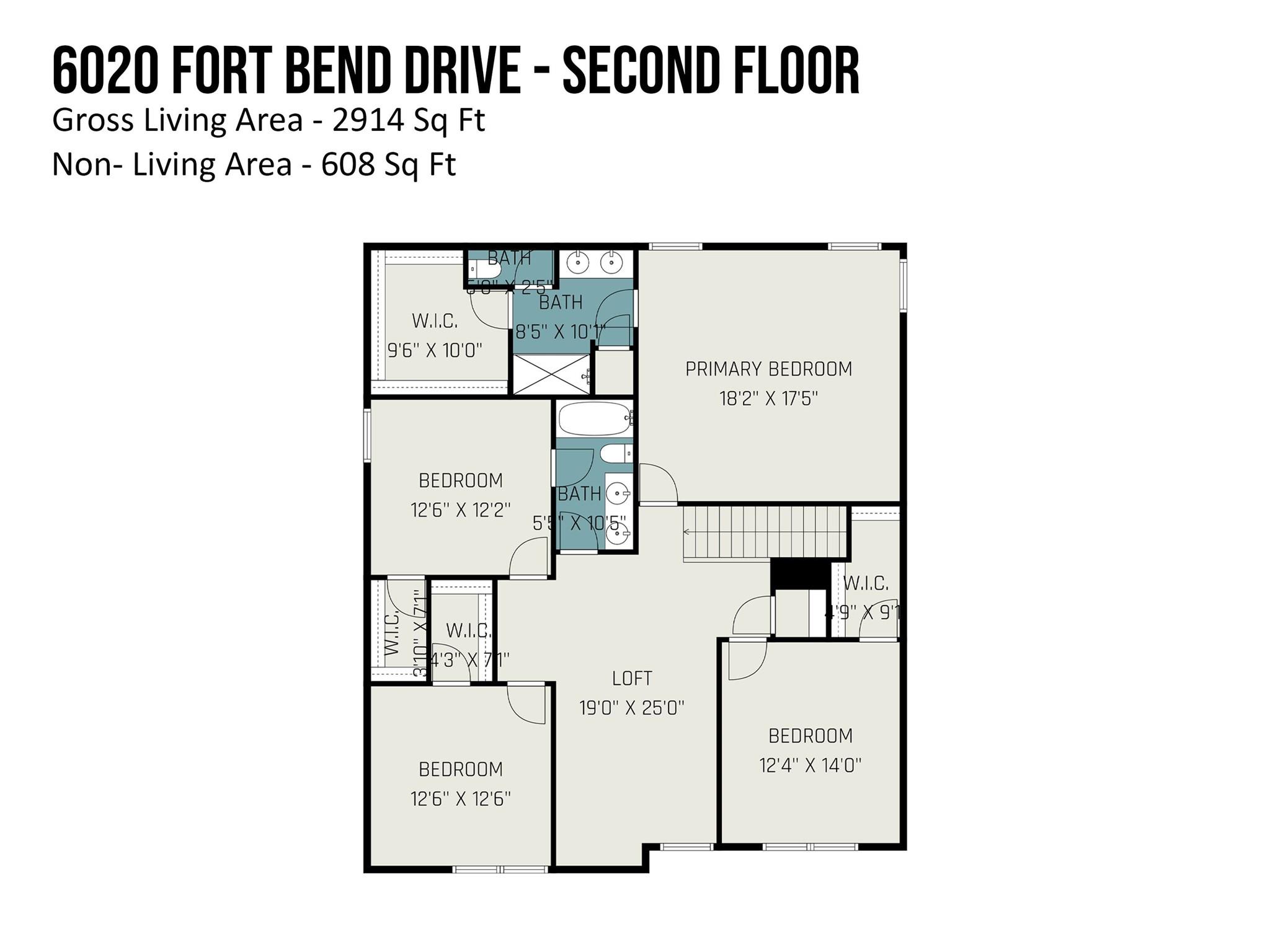6020 Fort Bend Drive
6020 Fort Bend Drive
Charlotte, NC 28214- Bedrooms: 4
- Bathrooms: 3
- Lot Size: 0.17 Acres
Description
Welcome to 6020 Fort Bend Drive—where comfort, convenience, and thoughtful design come together in the sought-after Belmeade Crossing community. This beautifully maintained Wilmington floorplan offers an exceptional blend of space, style, and functionality. Ideally located off I-485 (Exit 12), you’re just minutes from Uptown Charlotte, Charlotte Douglas International Airport, and the shops and dining of Riverbend Village. Outdoor recreation—including the renowned U.S. National Whitewater Center—is also within easy reach for weekends well spent. Step inside to a bright, open main level featuring 9-foot ceilings and inviting living spaces. A private Office with French doors provides the perfect work-from-home retreat, while the formal Dining Room adds an elegant touch for gatherings. The chef-inspired Kitchen is the heart of the home, showcasing a large center island with bar seating, granite countertops, a stylish tile backsplash, and a full suite of stainless steel appliances—all overlooking the spacious living area for seamless entertaining. Upstairs, four generous bedrooms and a versatile Loft offer plenty of room to unwind, recharge, or host guests. The expansive Owner’s Suite impresses with its size and comfort, creating a peaceful getaway within your own home. Situated on a desirable corner lot, the property features a fenced backyard—ideal for privacy, play, and outdoor dining. A wonderfully appointed home in an exceptional location—6020 Fort Bend Drive is ready to welcome its next owner. Let your next chapter begin here.
Property Summary
| Property Type: | Residential | Property Subtype : | Single Family Residence |
| Year Built : | 2021 | Construction Type : | Site Built |
| Lot Size : | 0.17 Acres | Living Area : | 2,912 sqft |
Property Features
- Corner Lot
- Garage
- Attic Stairs Pulldown
- Breakfast Bar
- Cable Prewire
- Kitchen Island
- Open Floorplan
- Pantry
- Walk-In Closet(s)
- Insulated Window(s)
- Fireplace
- Patio
Appliances
- Dishwasher
- Disposal
- Electric Oven
- Electric Water Heater
- Gas Range
- Microwave
- Refrigerator with Ice Maker
More Information
- Construction : Stone Veneer, Vinyl
- Roof : Architectural Shingle
- Parking : Attached Garage
- Heating : Forced Air, Natural Gas, Zoned
- Cooling : Central Air, Electric, Zoned
- Water Source : City
- Road : Publicly Maintained Road
- Listing Terms : Cash, Conventional, FHA, VA Loan
Based on information submitted to the MLS GRID as of 11-21-2025 20:00:05 UTC All data is obtained from various sources and may not have been verified by broker or MLS GRID. Supplied Open House Information is subject to change without notice. All information should be independently reviewed and verified for accuracy. Properties may or may not be listed by the office/agent presenting the information.
