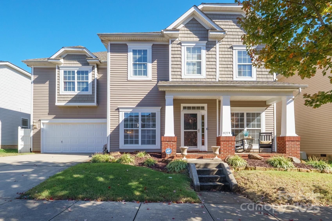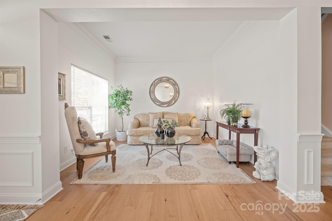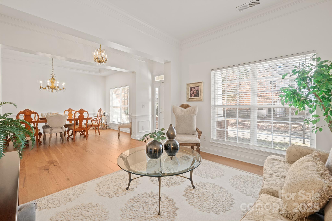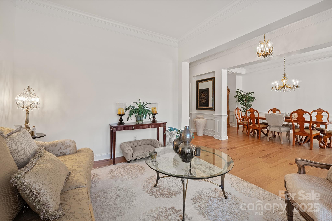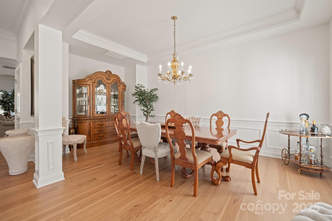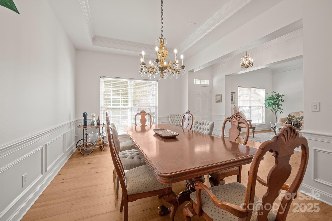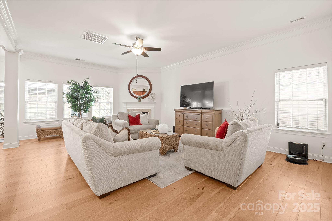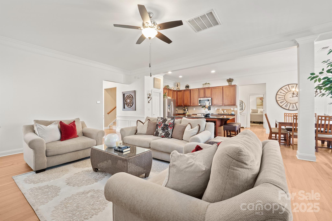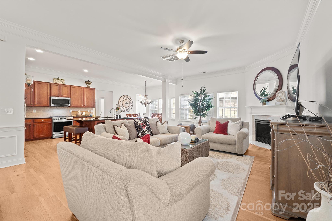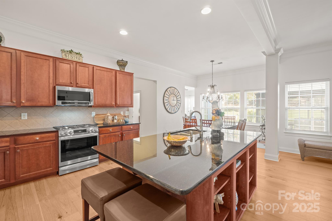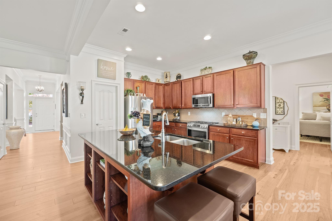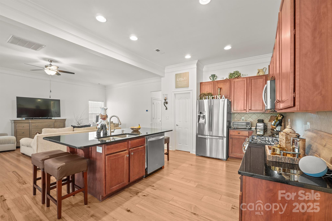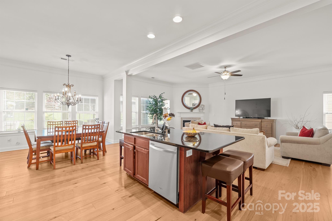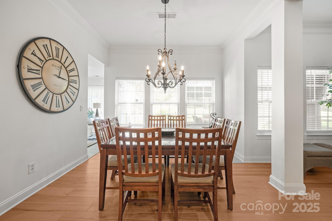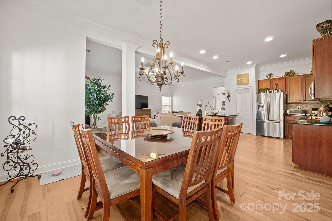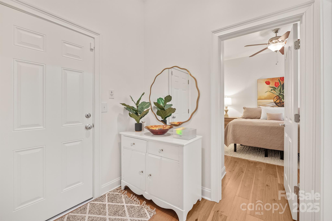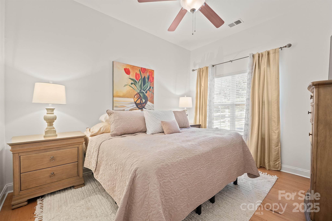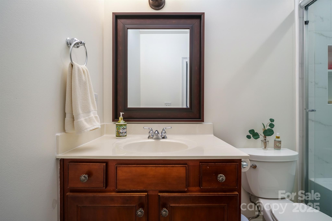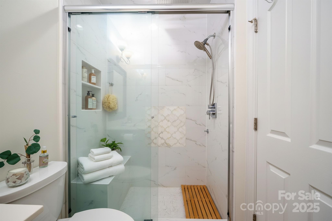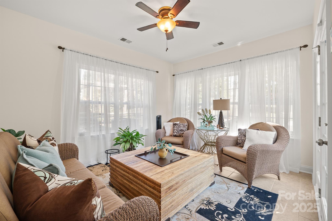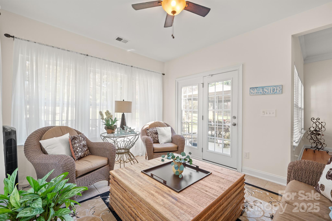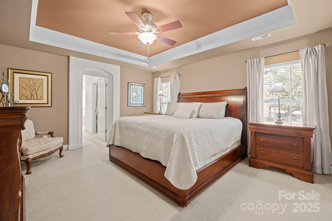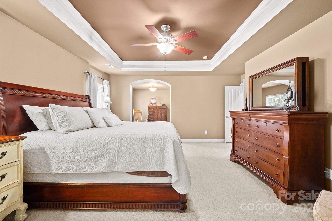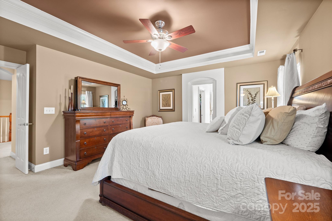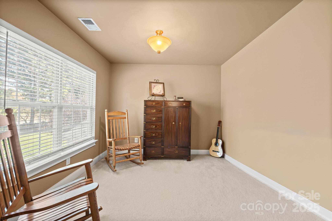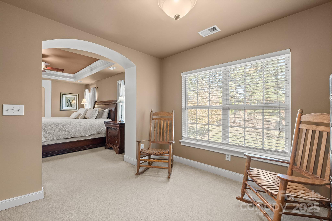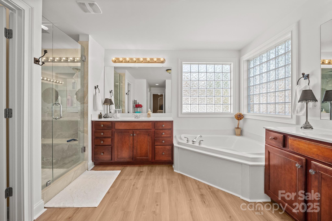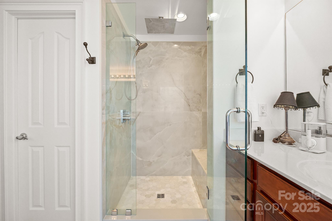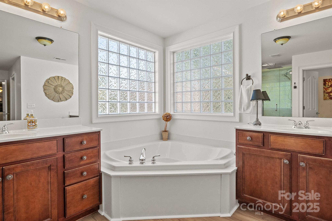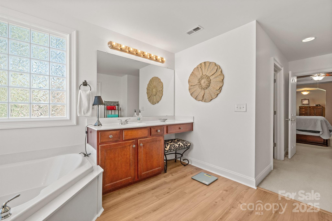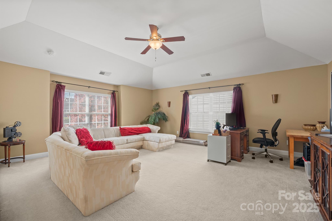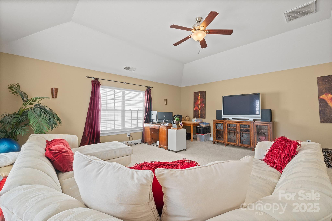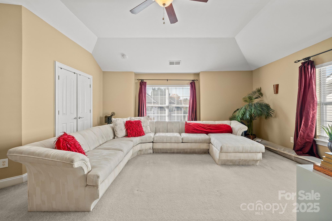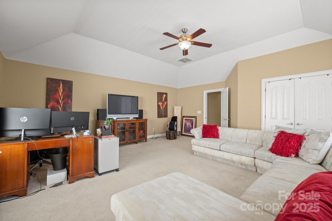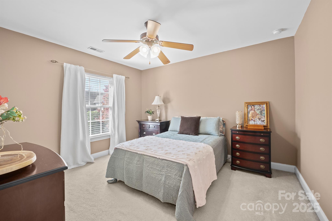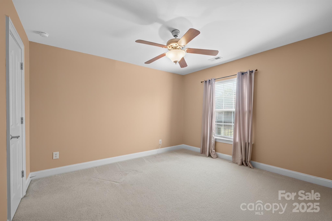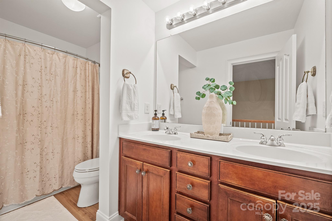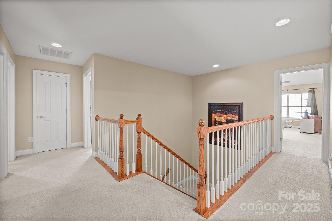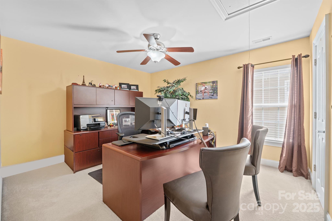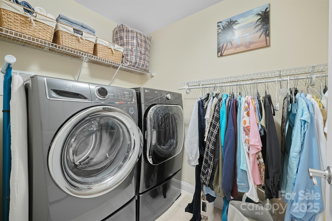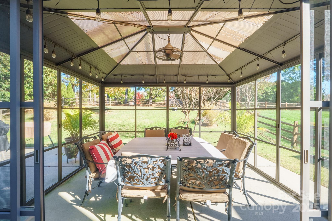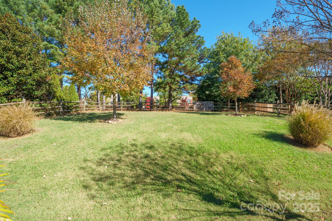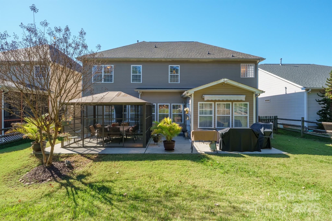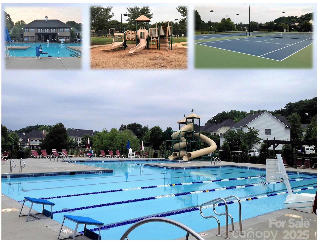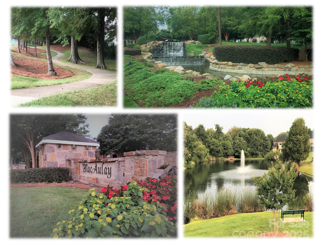8219 Cottsbrooke Drive
8219 Cottsbrooke Drive
Huntersville, NC 28078- Bedrooms: 5
- Bathrooms: 3
- Lot Size: 0.203 Acres
Description
Welcome Home to 8219 Cottsbrooke Drive, Huntersville, in the highly sought-after MacAulay neighborhood! Step into this stunning home with grand entry hall accented by wide-plank hardwood floors and upgraded trim package. A private office sits just off the foyer, while the elegant dining room impresses with tray ceiling and designer wainscoting. The inviting family room with gas fireplace flows seamlessly into the kitchen, breakfast area and sun room—perfect for entertaining. The chef’s kitchen features granite countertops, tile backsplash, stainless appliances with gas range, a huge island with book-end bar seating, and a generous walk-in pantry. A main-level bedroom and full bath with designer tile shower and rain shower head offer convenience and style. The luxurious primary suite boasts a tray ceiling, private sitting area, dual closets, and spa-like bath with dual vanities, garden tub, and updated custom designer tile shower. Oversized bonus room and open stairwell provide space and comfort throughout. Enjoy outdoor living with an extended patio, screened gazebo, and fenced rear yard and rear gate – short cut to Grand Oak Elementary! MacAulay offers resort-style amenities including clubhouse, pool with slides, tennis, playgrounds, scenic walking trails and sidewalks connecting to Birkdale’s golf, dining, and shopping.
Property Summary
| Property Type: | Residential | Property Subtype : | Single Family Residence |
| Year Built : | 2006 | Construction Type : | Site Built |
| Lot Size : | 0.203 Acres | Living Area : | 3,940 sqft |
Property Features
- Garage
- Attic Stairs Pulldown
- Breakfast Bar
- Garden Tub
- Kitchen Island
- Open Floorplan
- Walk-In Closet(s)
- Walk-In Pantry
- Fireplace
- Front Porch
- Patio
Appliances
- Dishwasher
- Disposal
- Gas Cooktop
- Gas Water Heater
- Microwave
- Self Cleaning Oven
More Information
- Construction : Vinyl
- Roof : Architectural Shingle
- Parking : Driveway, Attached Garage
- Heating : Forced Air, Natural Gas
- Cooling : Central Air
- Water Source : City
- Road : Publicly Maintained Road
- Listing Terms : Cash, Conventional
Based on information submitted to the MLS GRID as of 11-21-2025 19:55:05 UTC All data is obtained from various sources and may not have been verified by broker or MLS GRID. Supplied Open House Information is subject to change without notice. All information should be independently reviewed and verified for accuracy. Properties may or may not be listed by the office/agent presenting the information.
