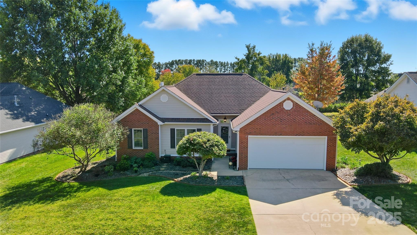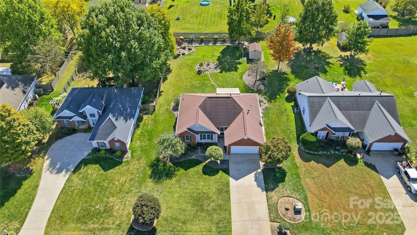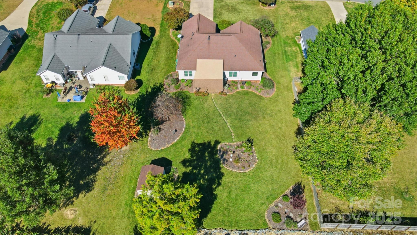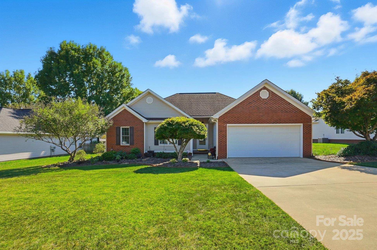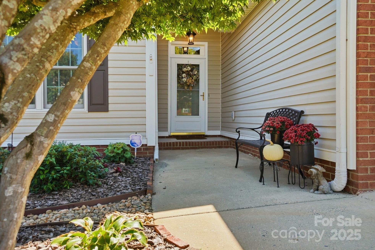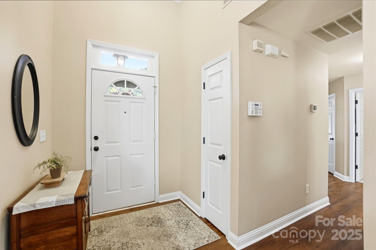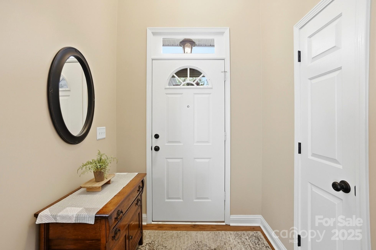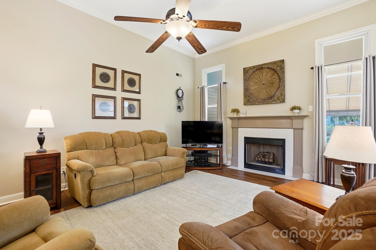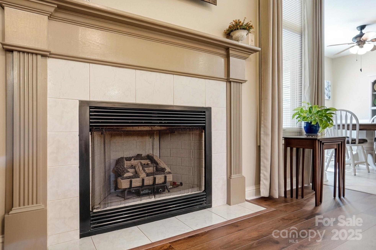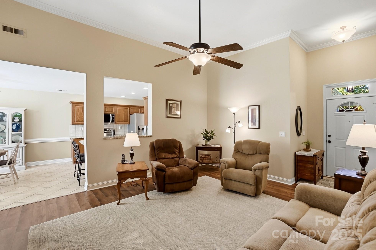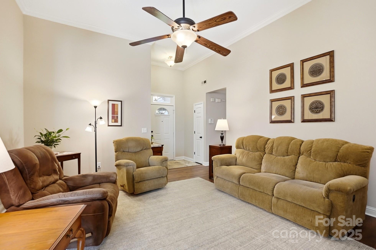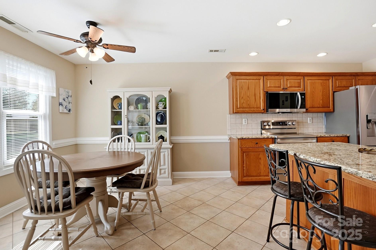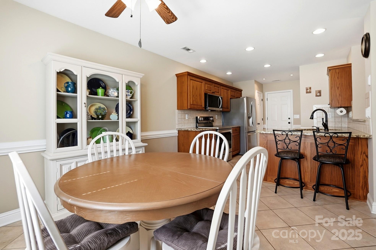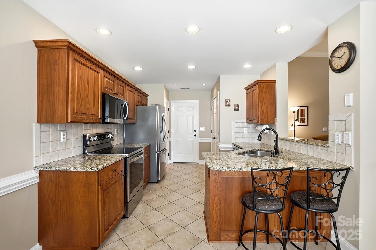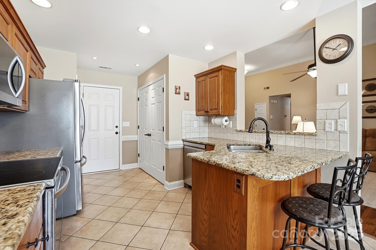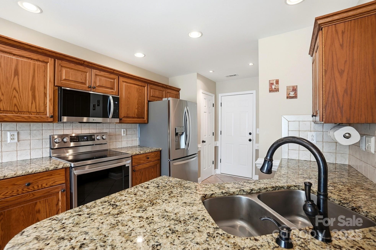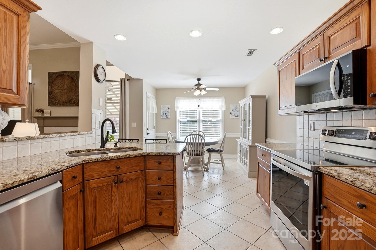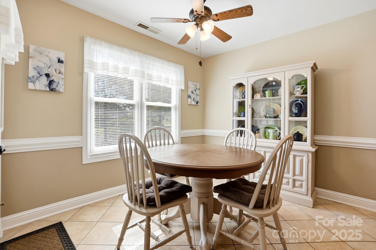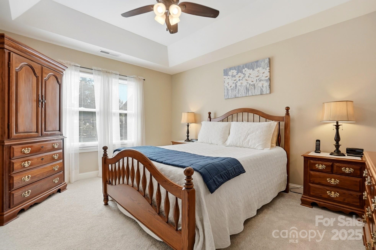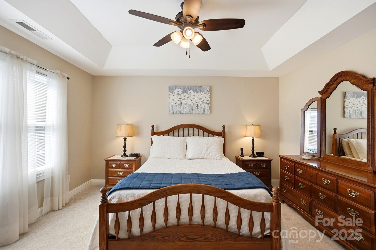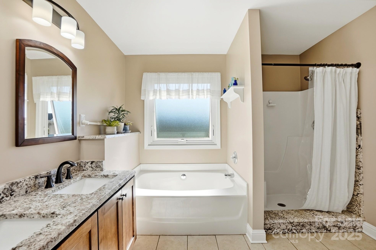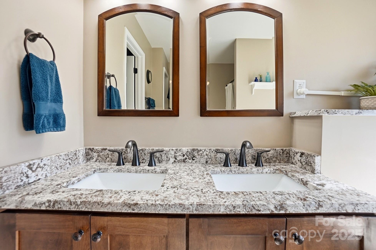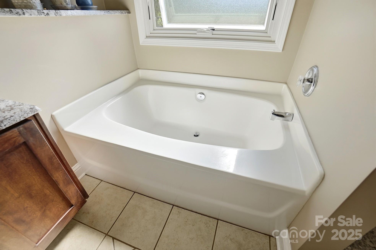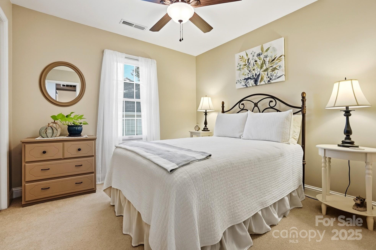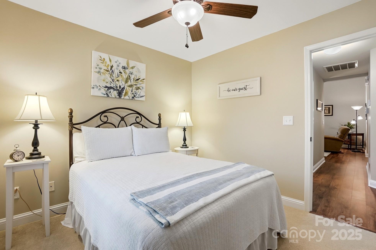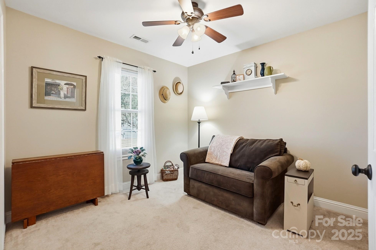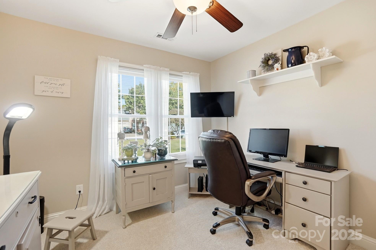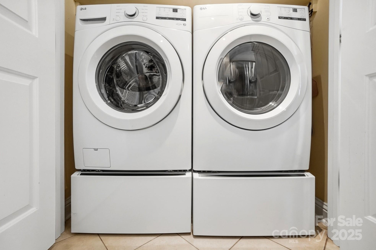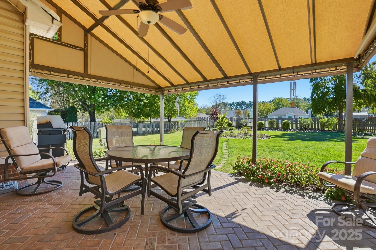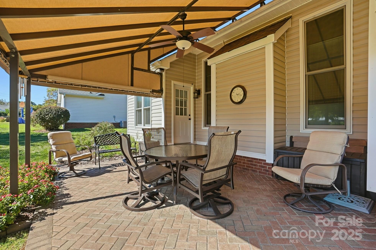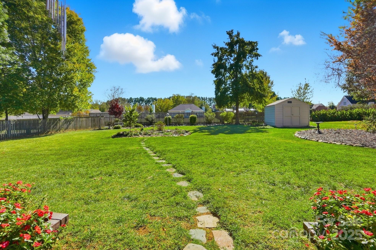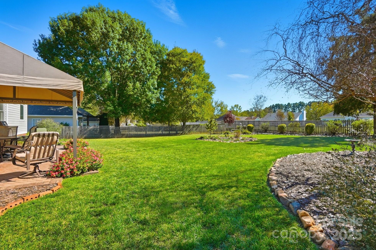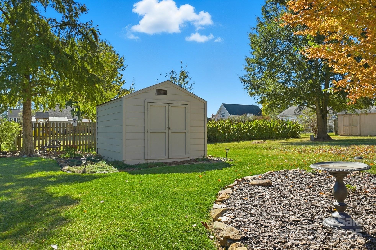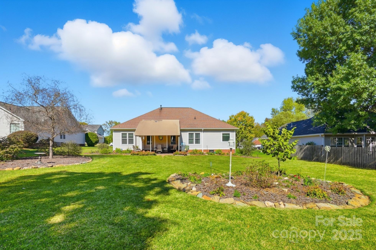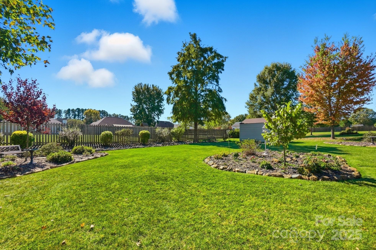5032 Dresden Court
5032 Dresden Court
Monroe, NC 28110- Bedrooms: 4
- Bathrooms: 2
- Lot Size: 0.34 Acres
Description
This charming 4-bedroom, 2-bath brick and vinyl home offers the perfect blend of style, comfort, and thoughtful updates. Featuring architectural shingles and a roof replaced in 2012, the exterior shines with curb appeal and a beautiful flat backyard complete with a brick patio in a herringbone design and a covered area by Charlotte Tent & Awning featuring extensive lighting and a ceiling fan — ideal for relaxing or entertaining. Inside, you’ll find an inviting great room with a gas fireplace, soaring ceilings, and crown molding that add to the home’s spacious feel. The kitchen is a true highlight with granite countertops, oak cabinetry, tile backsplash and flooring, and upgraded appliances including a smooth-top range, microwave, and dishwasher all less than a year old, plus a French door refrigerator (2022). A convenient laundry closet includes a stackable washer and dryer on pedestals. The primary suite features a tray ceiling, custom bathroom cabinetry with granite countertops, dual sinks, a walk-in shower, soaking tub, and large walk-in closet. The secondary bath also offers a custom cabinet with granite for a cohesive, upscale look. Additional updates include Anderson windows (2017) with a transferable warranty, HVAC system (2022) by Brothers Heating & Air, gas water heater (2021), and new Ridgeline Canyon LVP flooring (2024). Warm neutral colors throughout enhance the home’s inviting atmosphere. The property also offers a pull-down attic, insulated garage doors, a workbench area, and a 10x12 shed for extra storage. Move-in ready and beautifully maintained, this home combines timeless design with modern convenience in every detail.
Property Summary
| Property Type: | Residential | Property Subtype : | Single Family Residence |
| Year Built : | 1997 | Construction Type : | Site Built |
| Lot Size : | 0.34 Acres | Living Area : | 1,449 sqft |
Property Features
- Level
- Wooded
- Garage
- Attic Stairs Pulldown
- Breakfast Bar
- Garden Tub
- Open Floorplan
- Pantry
- Walk-In Closet(s)
- Insulated Window(s)
- Fireplace
- Awning(s)
- Covered Patio
- Patio
- Rear Porch
Appliances
- Dishwasher
- Disposal
- Electric Cooktop
- Microwave
- Refrigerator
More Information
- Construction : Brick Partial, Vinyl
- Roof : Architectural Shingle
- Parking : Attached Garage
- Heating : Central
- Cooling : Central Air
- Water Source : County Water
- Road : Publicly Maintained Road
- Listing Terms : Cash, Conventional, Exchange, FHA, VA Loan
Based on information submitted to the MLS GRID as of 11-21-2025 19:55:05 UTC All data is obtained from various sources and may not have been verified by broker or MLS GRID. Supplied Open House Information is subject to change without notice. All information should be independently reviewed and verified for accuracy. Properties may or may not be listed by the office/agent presenting the information.
