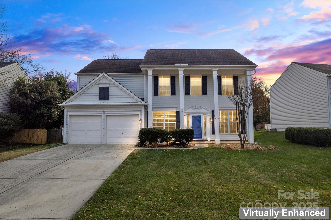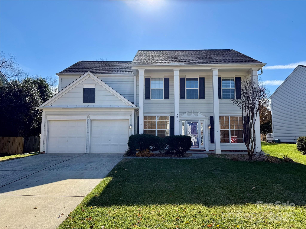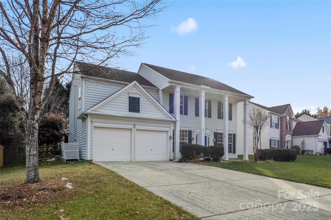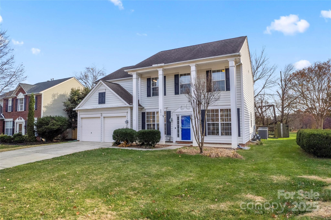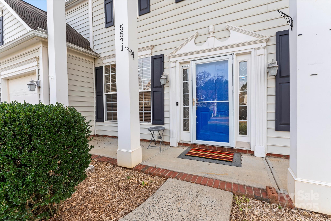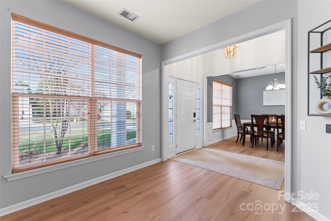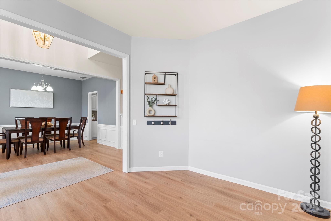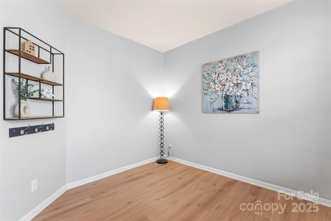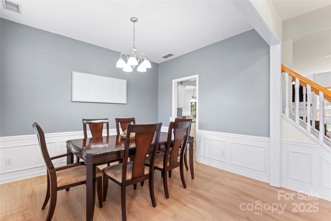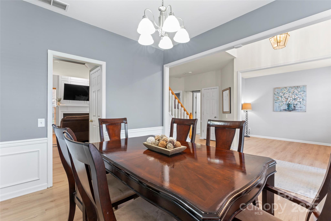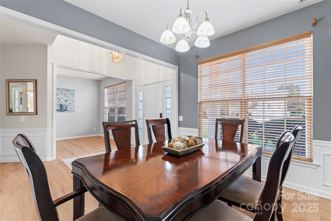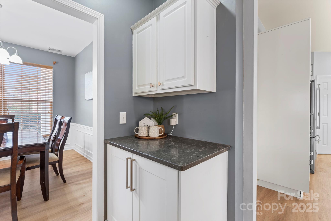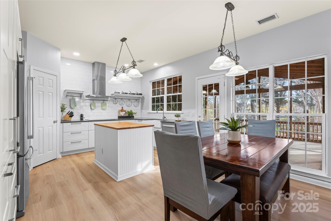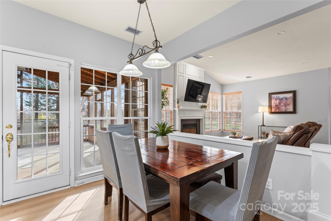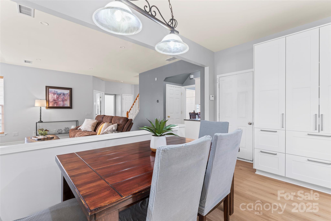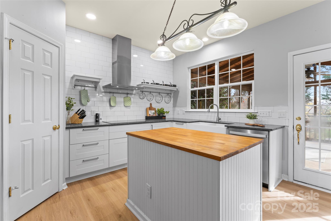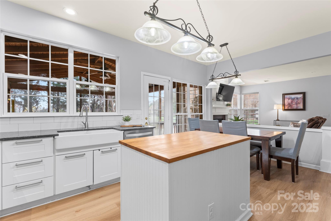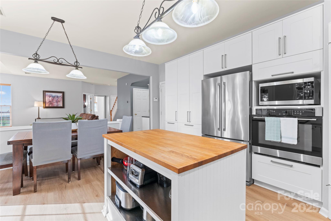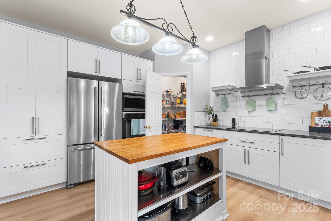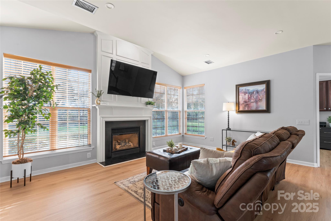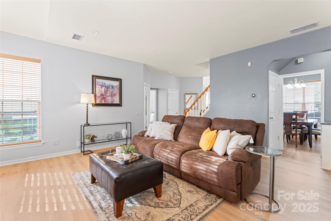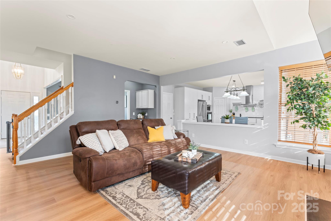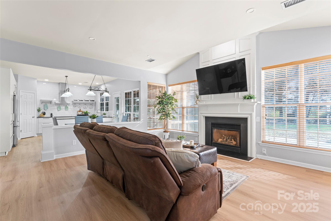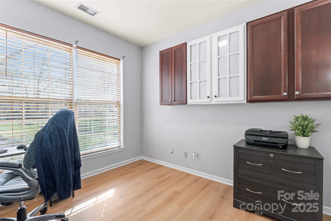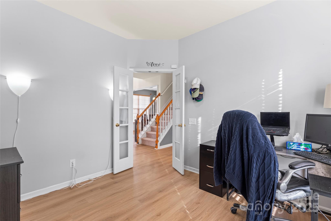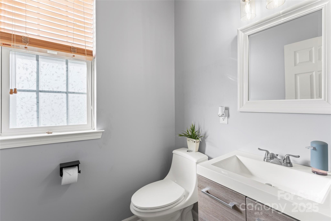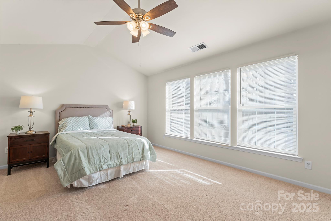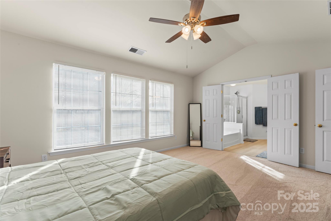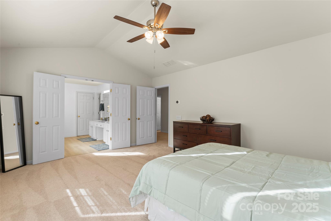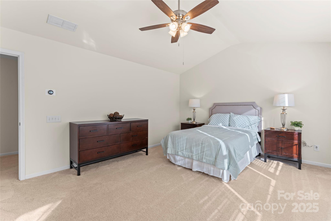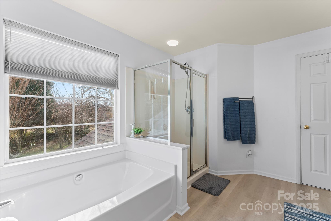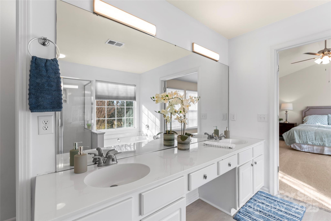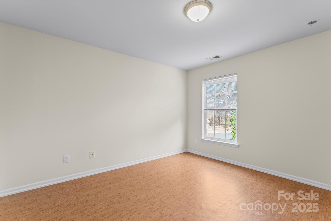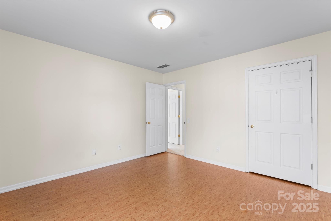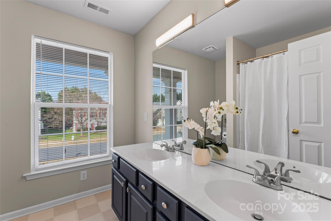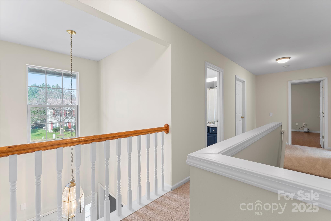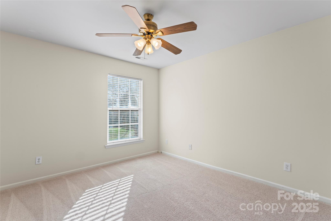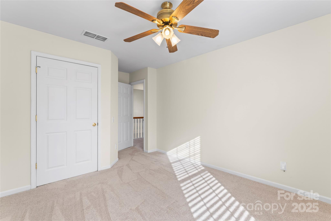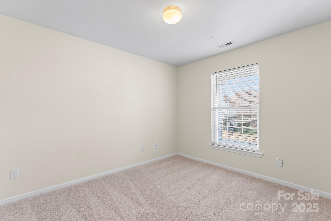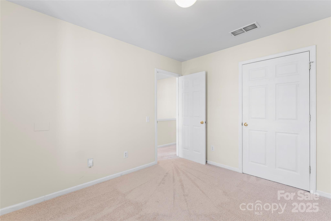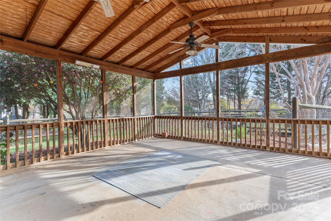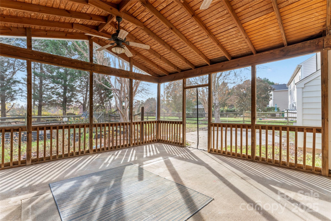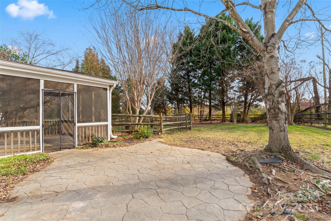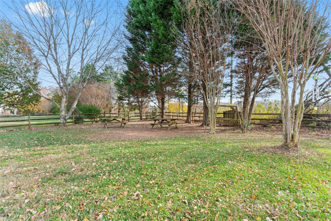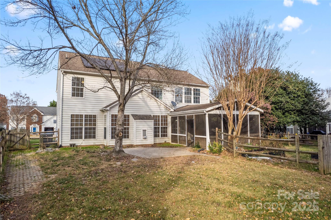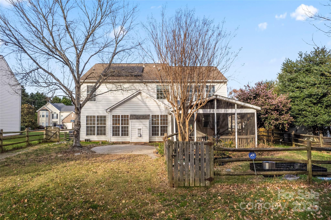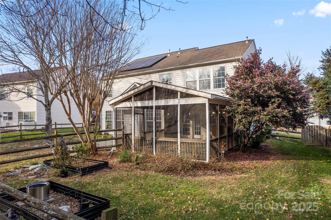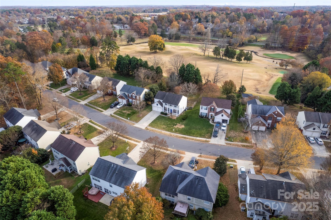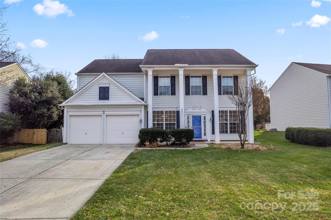5571 Cambridge Bay Drive
5571 Cambridge Bay Drive
Charlotte, NC 28269- Bedrooms: 4
- Bathrooms: 3
- Lot Size: 0.307 Acres
Description
COMING SOON! Amazing, stately home on large .31 acre lot which backs up the driving range of the esteemed Highland Creek golf course. Step in to the 2-story foyer, and you are greeted by BRAND NEW LVP flooring which flows throughout main level offering a peaceful continuity as you transition through the home. Spacious dining room features chair-rail & picture frame molding and is perfect for the upcoming holiday gatherings. Living room/den area provides a cozy nook to catch up on some reading or maybe host lively game nights! You don't need it to use it as an office space as the home smartly offers an office with french doors for privacy plus mounted wall cabinets for all your storage needs. Spacious family room with gas-log fireplace and detail trim is the perfect setting to snuggle up with popcorn for movie nights. Updated kitchen includes sleek classic white cabinets, stainless steel applicances which includes a wall oven and induction cooktop with range hood, gorgeous granite countertops, undermount farm sink, tile backsplash, decorator shelving, spacious walk-in pantry, wall of cabinets & convenient butcher block center island with storage. Upstairs, you will find NEW CARPET, four spacious bedrooms, secondary bathroom & conveniently located laundry. 18x20 screened patio with ceiling fans offers fun picnic dinners or quiet evenings overlooking the large fenced backyard. Rooftop solar panels supplement monthly electrical expense. Fabulous Highland Creek amenities and easy access to all the things the area provides: shopping, dining, entertainment, access to interstates 77, 85 & 485. WELCOME HOME!!
Property Summary
| Property Type: | Residential | Property Subtype : | Single Family Residence |
| Year Built : | 1999 | Construction Type : | Site Built |
| Lot Size : | 0.307 Acres | Living Area : | 2,425 sqft |
Property Features
- On Golf Course
- Garage
- Attic Stairs Pulldown
- Garden Tub
- Kitchen Island
- Open Floorplan
- Walk-In Closet(s)
- Walk-In Pantry
- Insulated Window(s)
- Fireplace
- Covered Patio
- Front Porch
- Rear Porch
- Screened Patio
Appliances
- Convection Oven
- Dishwasher
- Disposal
- Electric Range
- Gas Water Heater
- Induction Cooktop
- Microwave
- Plumbed For Ice Maker
More Information
- Construction : Vinyl
- Roof : Architectural Shingle
- Parking : Driveway, Attached Garage, Garage Door Opener, Garage Faces Front, Keypad Entry
- Heating : Forced Air, Natural Gas
- Cooling : Ceiling Fan(s), Central Air, Electric
- Water Source : City
- Road : Publicly Maintained Road
- Listing Terms : Cash, Conventional, FHA, VA Loan
Based on information submitted to the MLS GRID as of 11-21-2025 19:55:05 UTC All data is obtained from various sources and may not have been verified by broker or MLS GRID. Supplied Open House Information is subject to change without notice. All information should be independently reviewed and verified for accuracy. Properties may or may not be listed by the office/agent presenting the information.
