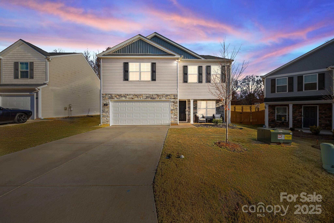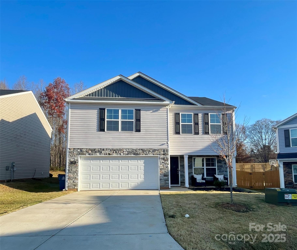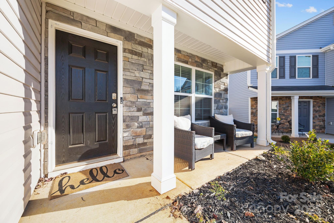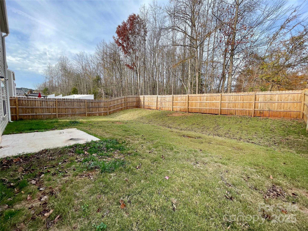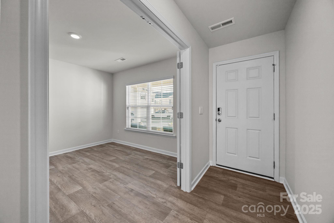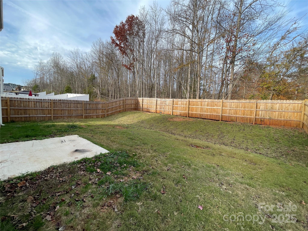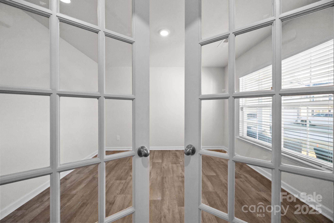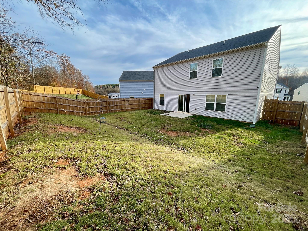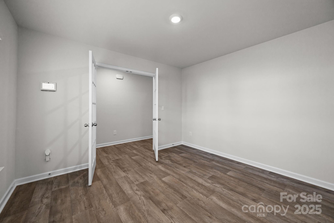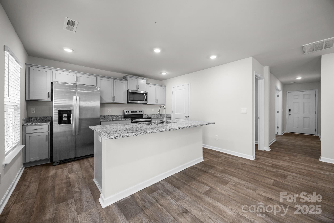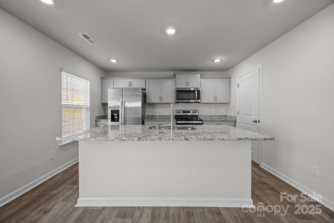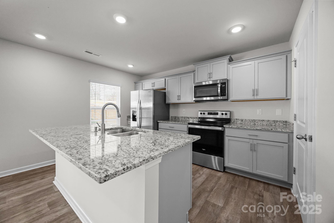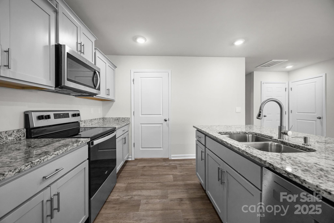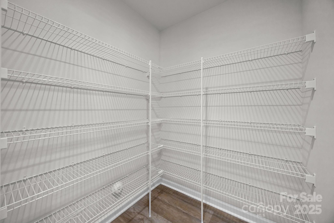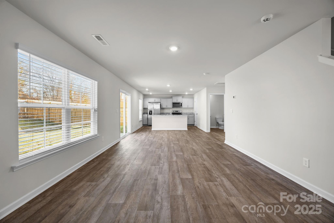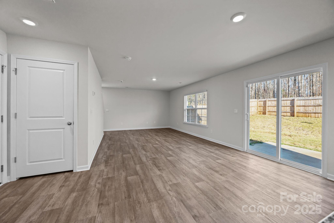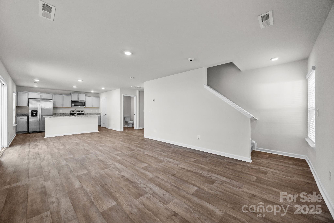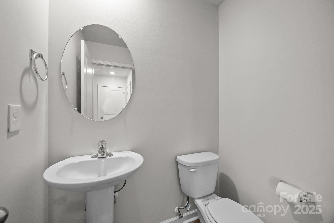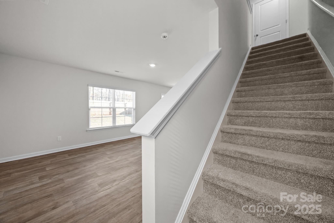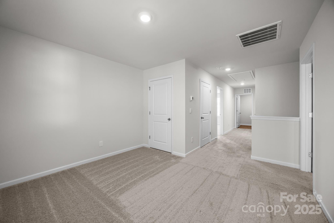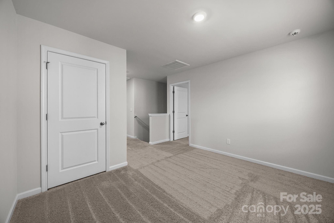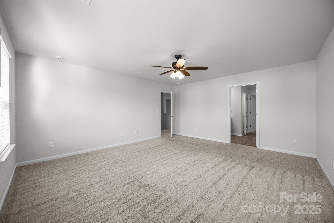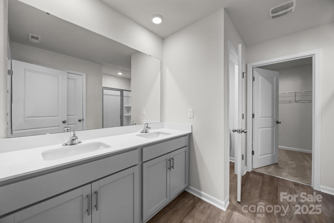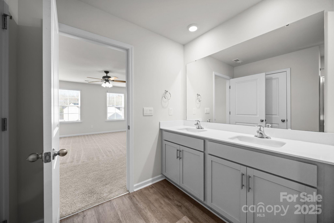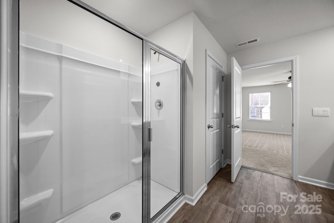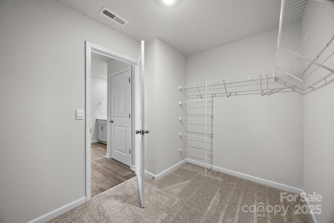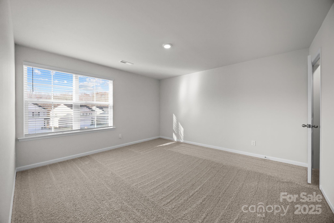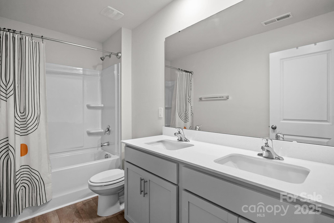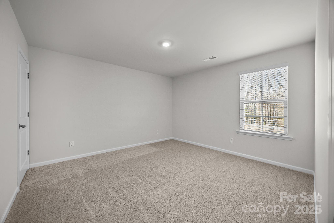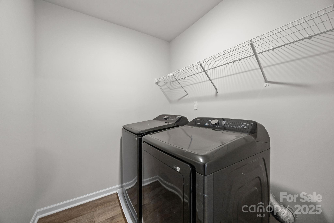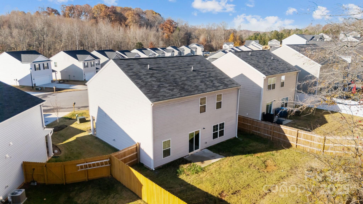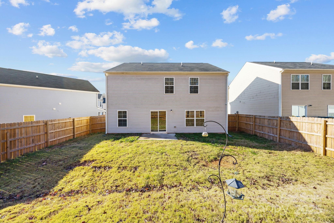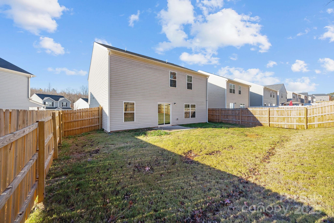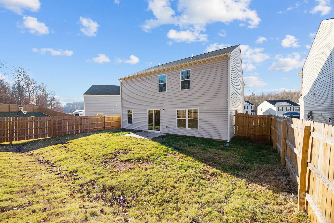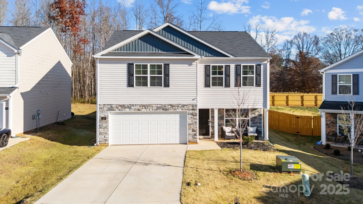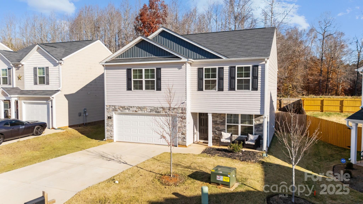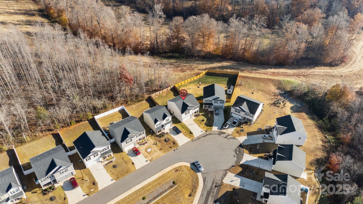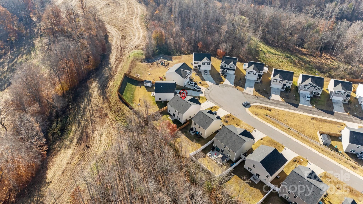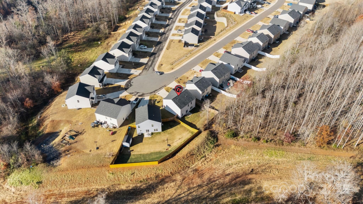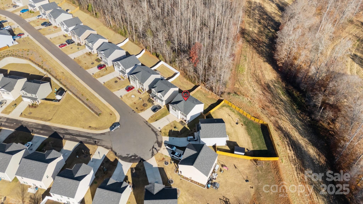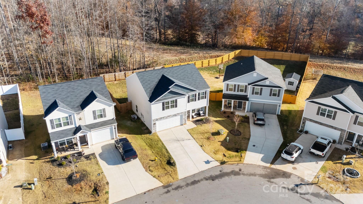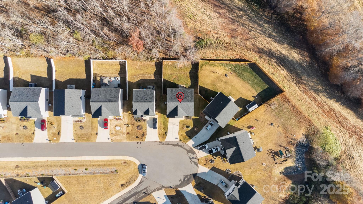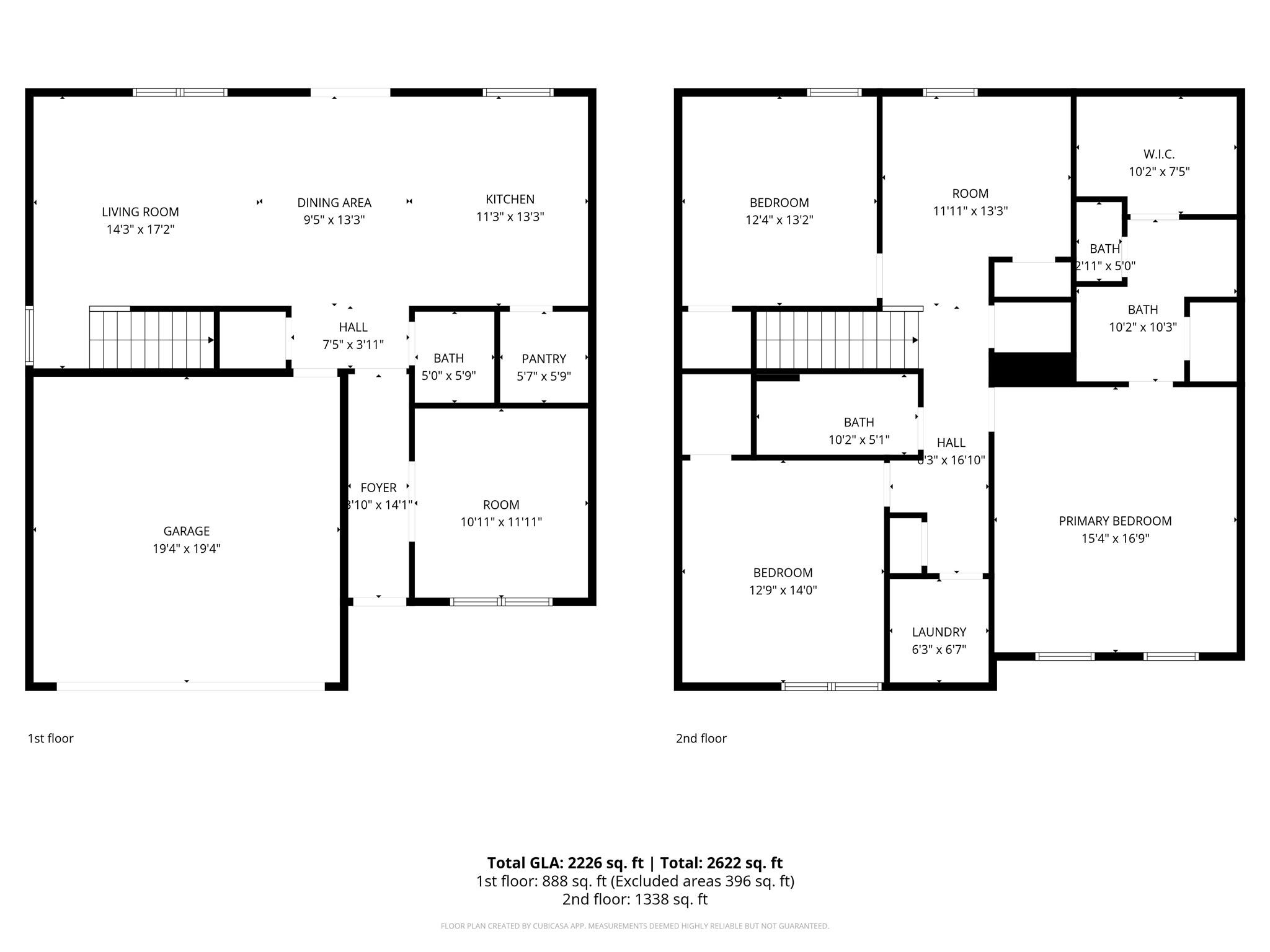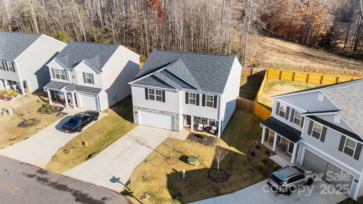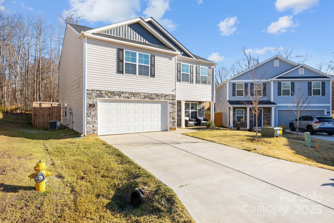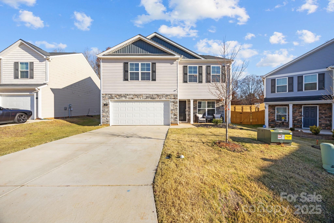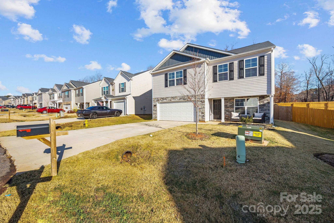196 Carriage Cove Circle
196 Carriage Cove Circle
Mocksville, NC 27028- Bedrooms: 3
- Bathrooms: 3
- Lot Size: 0.115 Acres
Description
Step through the front door and into a welcoming foyer that instantly sets the tone for this beautifully designed 2023 home. At the center of it all, an open-concept family room and kitchen create a bright, inviting space perfect for gatherings big and small. The kitchen shines with stainless steel appliances, a walk-in pantry, and a stylish breakfast bar—whether you’re whipping up a weekday meal or hosting friends, this space has you covered. Need a spot to get creative or work from home? The main-floor flex room is ready to become your office, complete with french doors. Fresh new interior paint throughout the house. Upstairs, retreat to the primary suite, complete with a spacious walk-in closet and a spa-like en-suite bath featuring dual vanities. Two additional bedrooms offer comfort and privacy for family or guests, with a full bathroom conveniently nearby. The airy loft adds even more possibilities—think movie nights, play space, or your dream home gym. A dedicated second-floor laundry room adds the perfect finishing touch to this thoughtfully designed home. Relax outside in the fully fenced yard that backs up to trees. Situated just minutes to downtown Mocksville and the freeway, this home is the perfect combination of convenience at a great price. Professional photos and measurements will be uploaded on Thursday.
Property Summary
| Property Type: | Residential | Property Subtype : | Single Family Residence |
| Year Built : | 2023 | Construction Type : | Site Built |
| Lot Size : | 0.115 Acres | Living Area : | 2,226 sqft |
Property Features
- Cul-De-Sac
- Level
- Garage
- Attic Stairs Pulldown
- Insulated Window(s)
- Window Treatments
- Covered Patio
- Front Porch
- Patio
Appliances
- Dishwasher
- Disposal
- Dryer
- Electric Cooktop
- Electric Oven
- Electric Water Heater
- Ice Maker
- Microwave
- Refrigerator with Ice Maker
More Information
- Construction : Stone Veneer, Vinyl
- Roof : Architectural Shingle
- Parking : Driveway, Attached Garage, Garage Door Opener, Garage Faces Front
- Heating : Heat Pump
- Cooling : Central Air
- Water Source : City
- Road : Publicly Maintained Road
- Listing Terms : Cash, Conventional, FHA, USDA Loan, VA Loan
Based on information submitted to the MLS GRID as of 11-21-2025 19:55:05 UTC All data is obtained from various sources and may not have been verified by broker or MLS GRID. Supplied Open House Information is subject to change without notice. All information should be independently reviewed and verified for accuracy. Properties may or may not be listed by the office/agent presenting the information.
