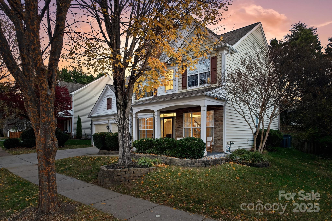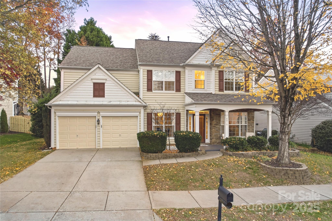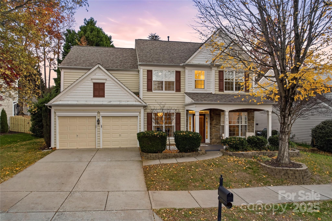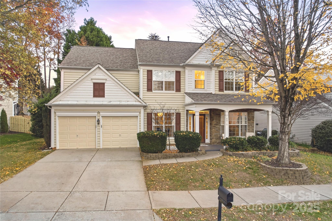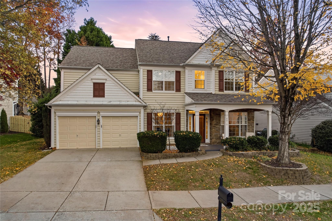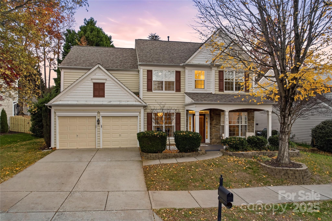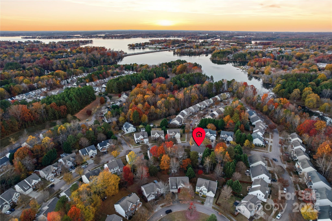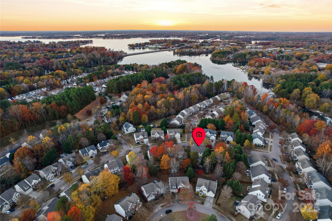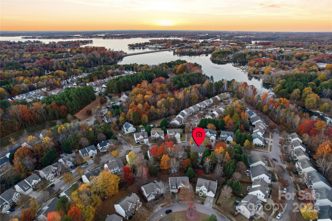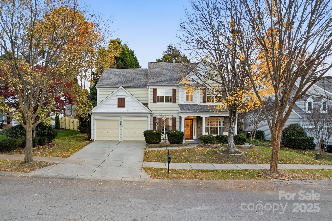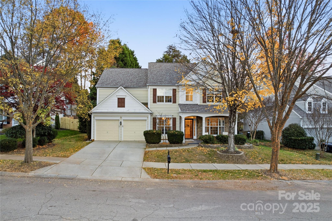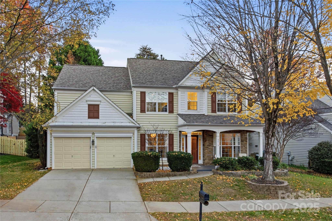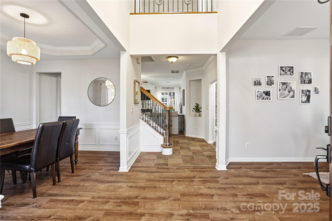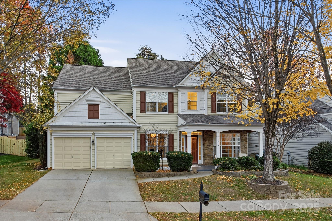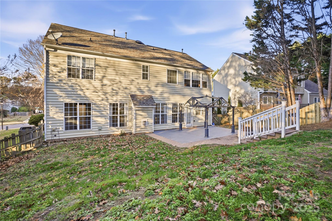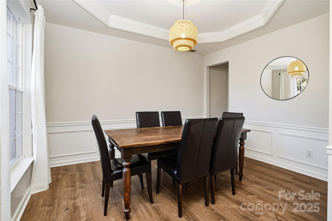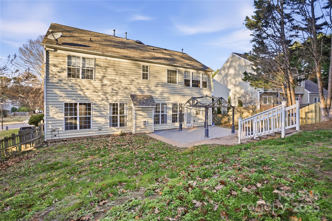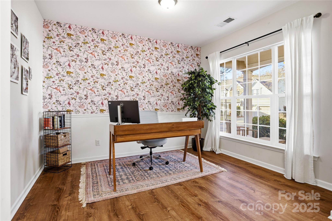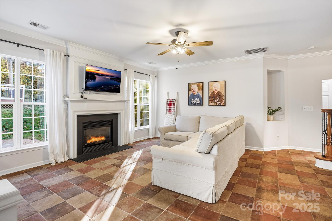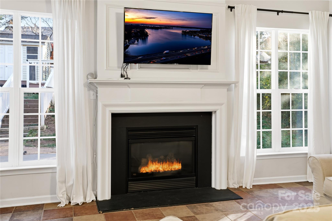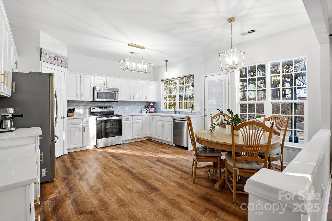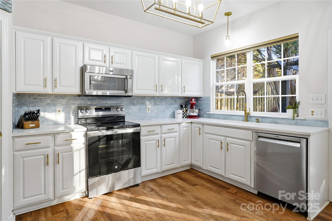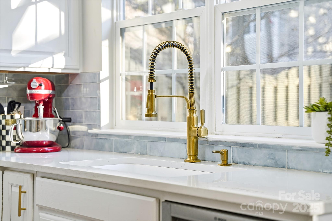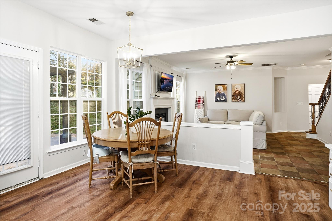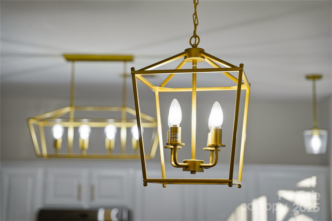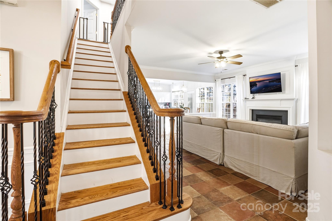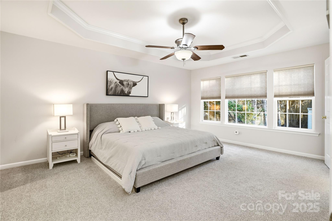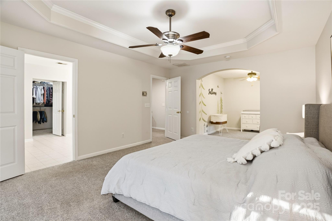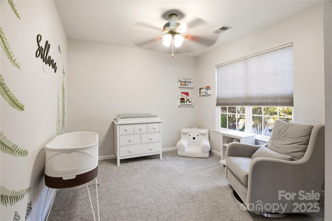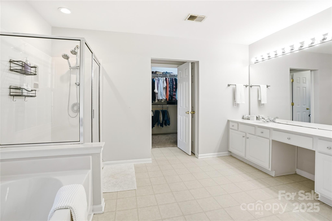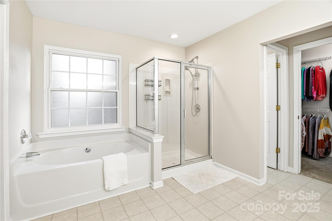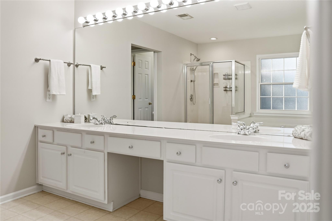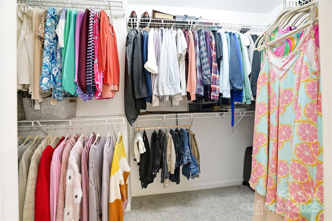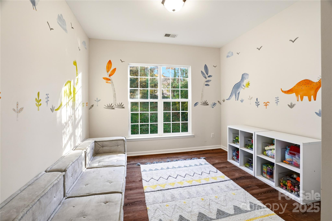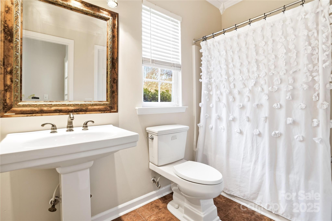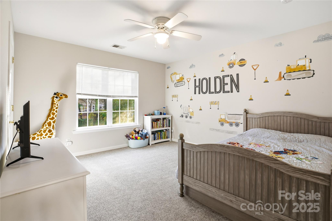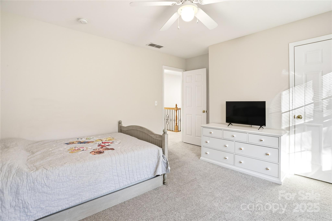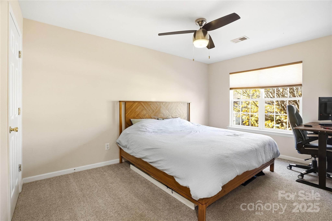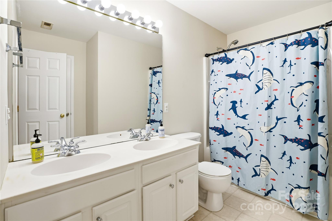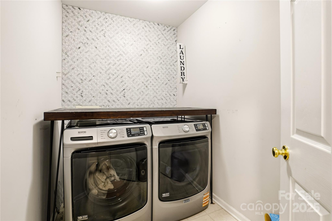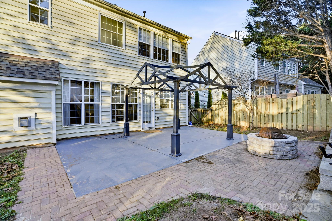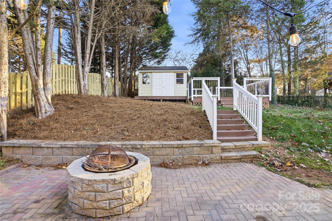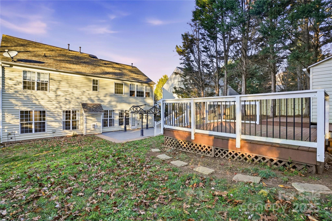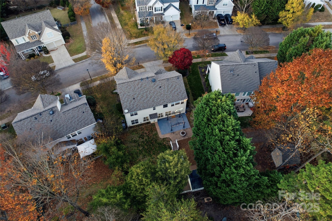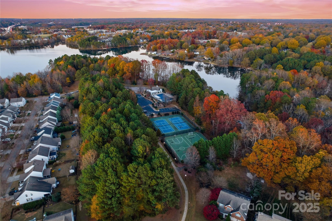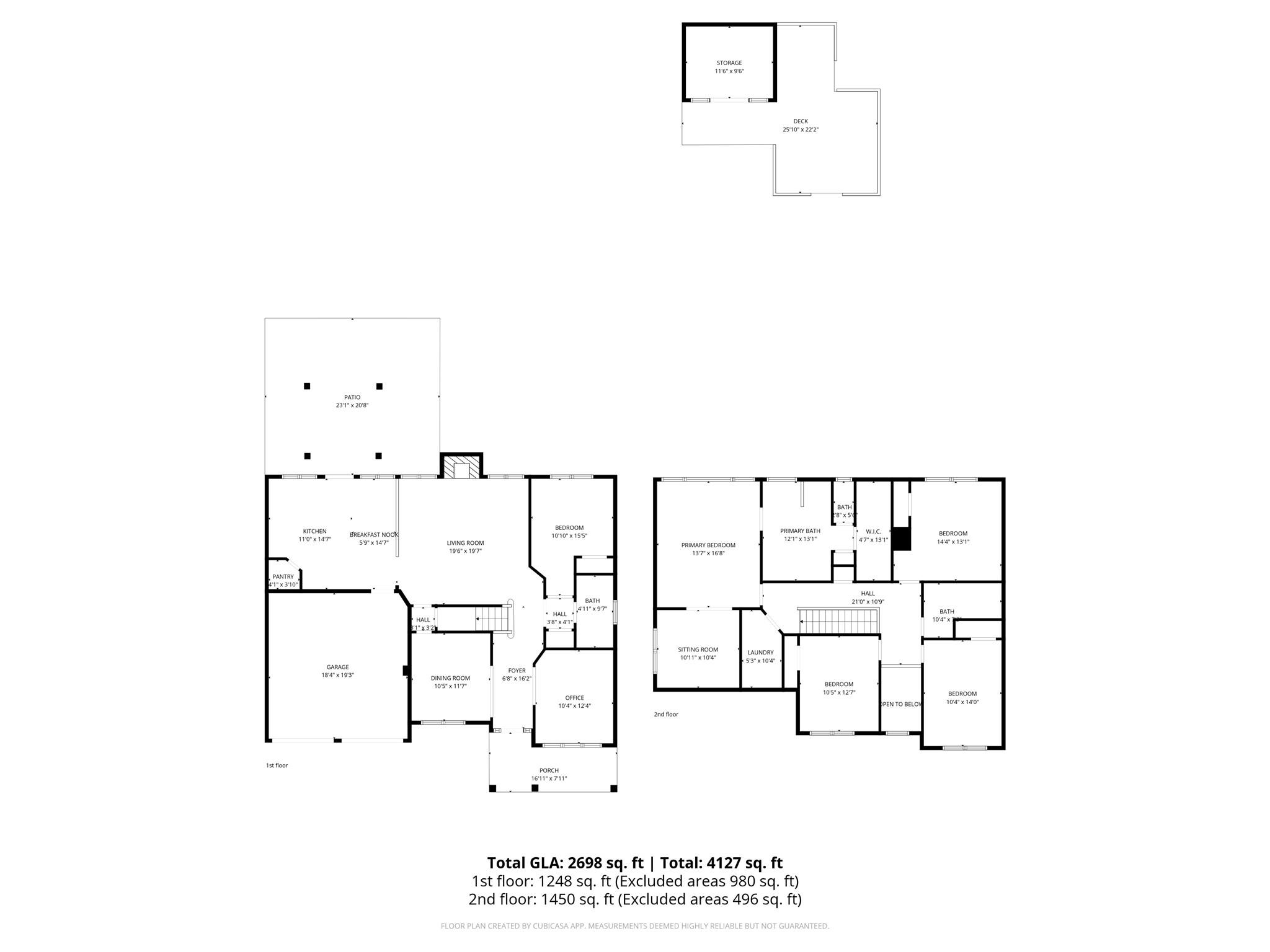18015 Harbor Mist Road
18015 Harbor Mist Road
Cornelius, NC 28031- Bedrooms: 5
- Bathrooms: 3
- Lot Size: 0.19 Acres
Description
Beautiful 5 bedroom home, perfectly situated in the highly desirable Victoria Bay neighborhood & move in ready, just in time for the holidays! This spacious home features a newly updated kitchen, new HVAC system, and a bright, open floor plan designed for modern living. As you step inside the inviting foyer, you'll love the ample space with a formal dining room, a generously sized office or sitting room, & cozy living room complete with a gas fireplace. The living room seamlessly connects to the kitchen and breakfast area, making it perfect for entertaining or every day living. The main floor also includes a comfortable bedroom and a full bath. Venture upstairs to find the expansive primary suite, which boasts a cozy sitting area, an oversized closet, and a luxurious en-suite bathroom featuring a garden tub, a separate shower, and double sinks. A spacious hallway leads to 3 additional large bedrooms, a full bath, and a conveniently located laundry room. Step outside to your private retreat, where you can relax on the large patio overlooking the fenced yard, complete with a built-in fire pit and a substantial storage shed. Victoria Bay offers an exceptional community lifestyle, including pickle-ball, tennis, and basketball courts, an outdoor pool, a playground, and scenic sidewalks. Enjoy peaceful strolls along the lakefront nature trail along Lake Cornelius. This home is ideally located just a short walk from downtown Cornelius, the Cain Center for the Arts, the library, local coffee shops, & dining options. Plus, you’re only 2 minutes from I-77 and 5 minutes from the beautiful Lake Norman. Open House: Sunday November 23, 12-2pm
Property Summary
| Property Type: | Residential | Property Subtype : | Single Family Residence |
| Year Built : | 2002 | Construction Type : | Site Built |
| Lot Size : | 0.19 Acres | Living Area : | 2,696 sqft |
Property Features
- Garage
- Attic Stairs Pulldown
- Breakfast Bar
- Entrance Foyer
- Garden Tub
- Open Floorplan
- Pantry
- Storage
- Walk-In Closet(s)
- Walk-In Pantry
- Fireplace
- Front Porch
- Patio
Appliances
- Dishwasher
- Disposal
- Microwave
- Oven
More Information
- Construction : Brick Partial, Vinyl
- Roof : Architectural Shingle
- Parking : Driveway, Attached Garage, Garage Door Opener, Garage Faces Front
- Heating : Natural Gas
- Cooling : Central Air
- Water Source : City
- Road : Publicly Maintained Road
- Listing Terms : Cash, Conventional, FHA
Based on information submitted to the MLS GRID as of 11-21-2025 20:00:05 UTC All data is obtained from various sources and may not have been verified by broker or MLS GRID. Supplied Open House Information is subject to change without notice. All information should be independently reviewed and verified for accuracy. Properties may or may not be listed by the office/agent presenting the information.

