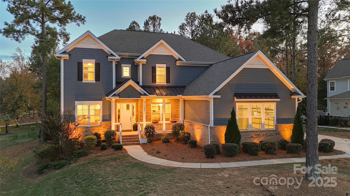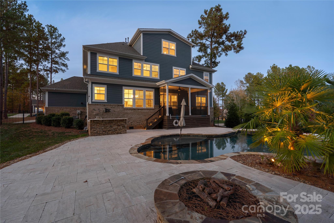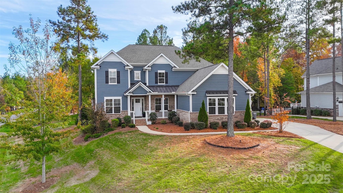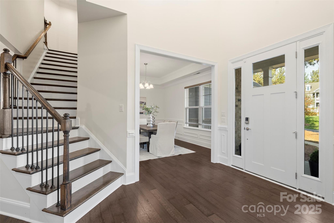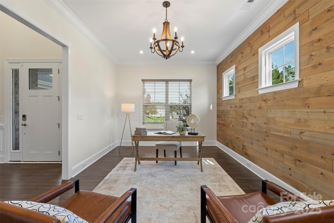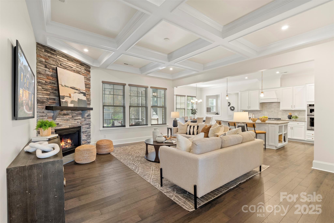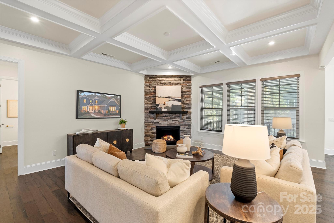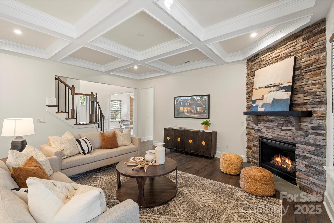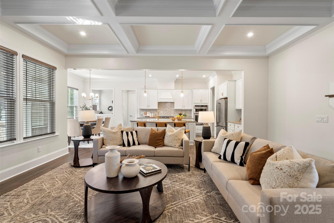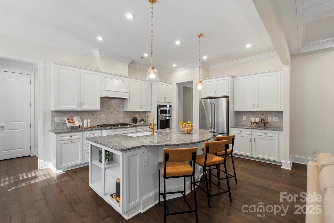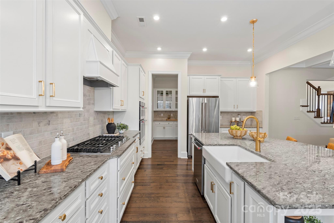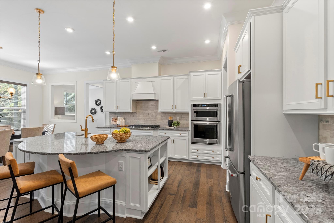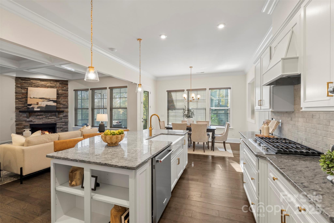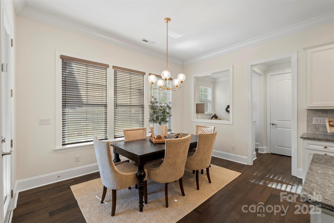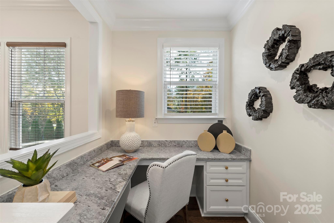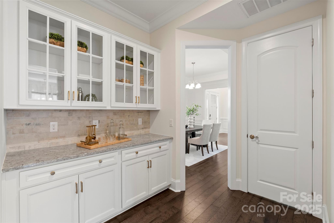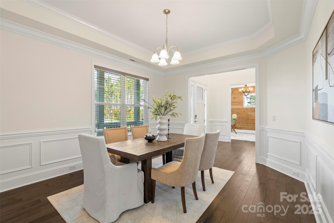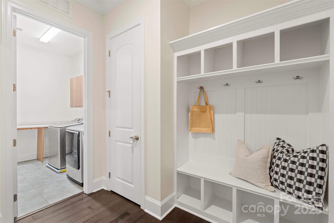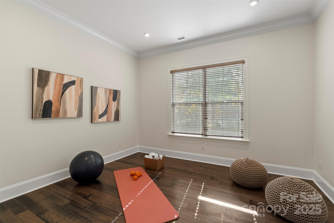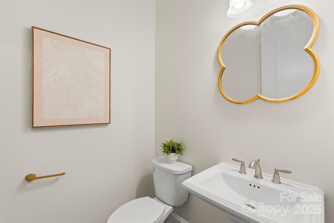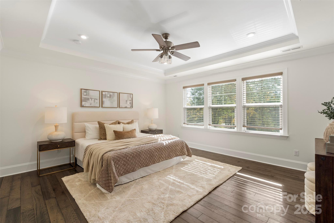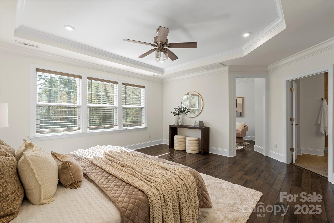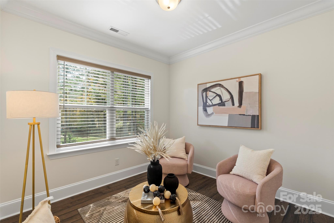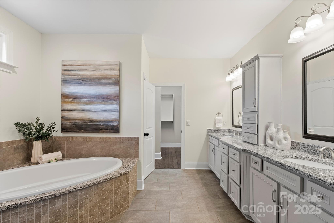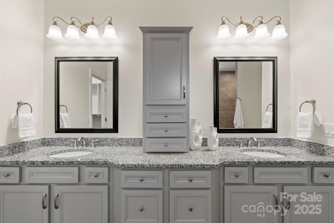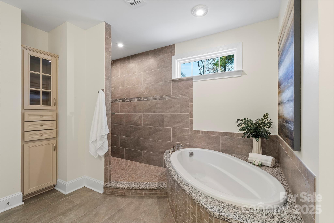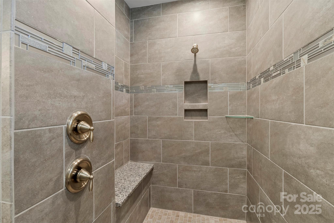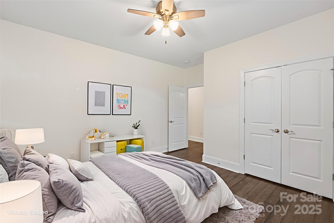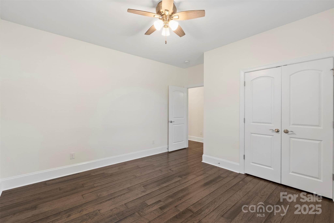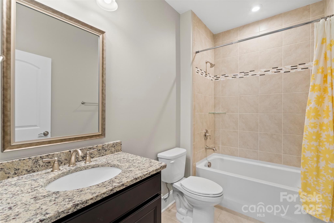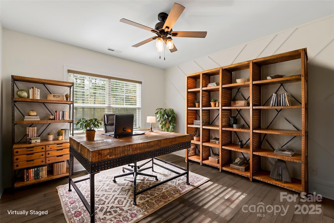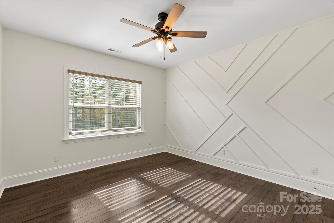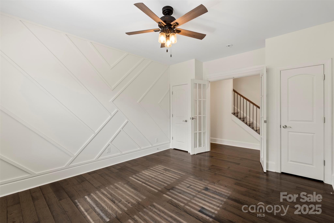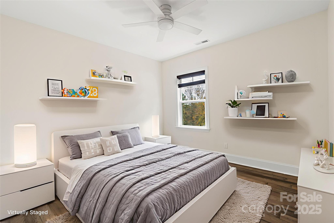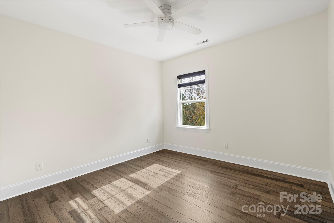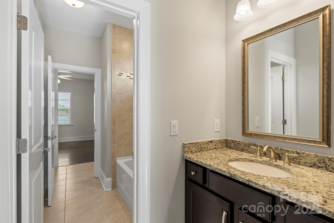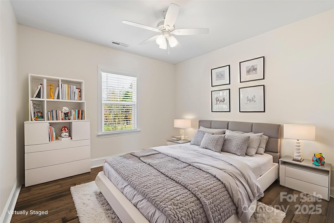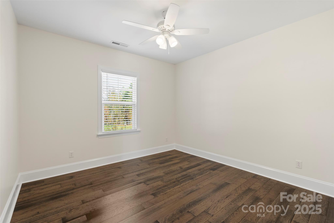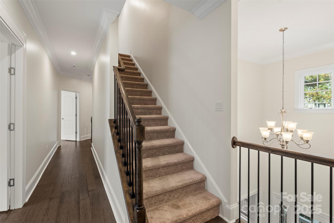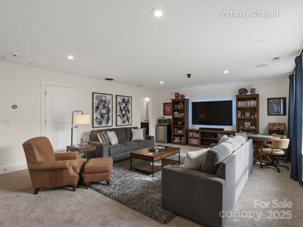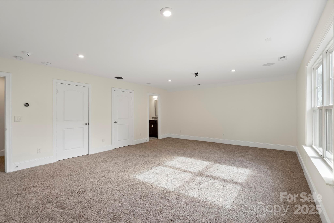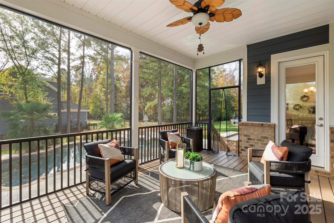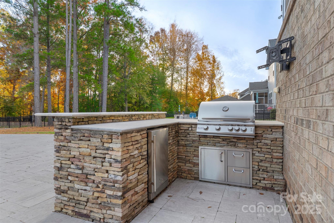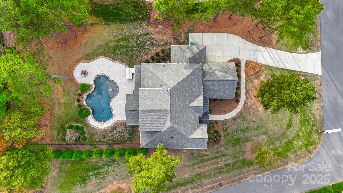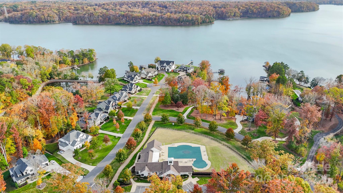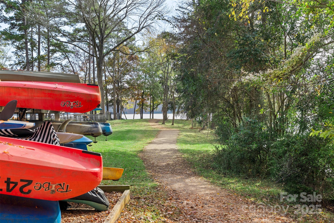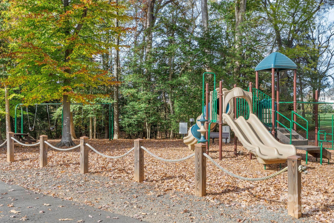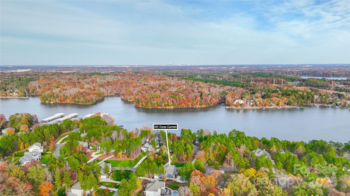101 Cross Current Lane
101 Cross Current Lane
Belmont, NC 28012- Bedrooms: 5
- Bathrooms: 5
- Lot Size: 0.59 Acres
Description
Welcome to the NEW 101 Cross Current Lane — a home that just stepped back on the market with a full glow-up and a fresh, modern vibe from top to bottom. This isn’t just a touch-up… it’s a transformation. Fresh, professionally applied paint throughout has completely brightened and elevated every room, giving the home a crisp, clean, like-new feel the moment you walk in. Everything feels refreshed, revived, and ready for its next chapter. This home is re-entering the market in its best form yet, and it shows. The spaces feel bigger, lighter, and more intentional. The updated palette highlights the home’s architectural details, enhances natural light, and creates a seamless backdrop for any style. Buyers will instantly feel that this home has been cared for, reimagined, and purposefully prepared for them. And the setting? You’re in the heart of McLean South Shore, one of Belmont’s most coveted lake communities — where resort-style amenities meet everyday living. Enjoy the community pool, clubhouse, fitness center, playground, lakeside trails, and your own paddle-sport launch on beautiful Lake Wylie. It’s the kind of neighborhood where weekends feel like vacation. Plus, you’re just minutes from the charm and energy of Downtown Belmont — boutique shops, beloved local restaurants, festivals, greenways, and that welcoming small-town feel buyers love. This refreshed, reintroduced, and redesigned home is truly having its second debut — and it’s ready to impress. If you’re looking for a standout property with modern updates and lake-community living, this one is ready to shine for its next owner.
Property Summary
| Property Type: | Residential | Property Subtype : | Single Family Residence |
| Year Built : | 2020 | Construction Type : | Site Built |
| Lot Size : | 0.59 Acres | Living Area : | 4,477 sqft |
Property Features
- Corner Lot
- Garage
- Attic Other
- Built-in Features
- Entrance Foyer
- Garden Tub
- Kitchen Island
- Open Floorplan
- Pantry
- Walk-In Closet(s)
- Walk-In Pantry
- Insulated Window(s)
- Fireplace
- Front Porch
- Patio
- Rear Porch
- Screened Patio
Views
- Water
- Winter
Appliances
- Dishwasher
- Disposal
- Exhaust Hood
- Gas Cooktop
- Gas Water Heater
- Ice Maker
- Microwave
- Oven
- Refrigerator with Ice Maker
- Self Cleaning Oven
- Wall Oven
- Washer/Dryer
More Information
- Construction : Brick Partial, Fiber Cement
- Roof : Architectural Shingle
- Parking : Driveway, Attached Garage, Garage Door Opener, Garage Faces Side, Golf Cart Garage, Parking Space(s)
- Heating : Forced Air, Natural Gas
- Cooling : Ceiling Fan(s), Central Air
- Water Source : City
- Road : Publicly Maintained Road
- Listing Terms : Cash, Conventional
Based on information submitted to the MLS GRID as of 11-19-2025 22:30:05 UTC All data is obtained from various sources and may not have been verified by broker or MLS GRID. Supplied Open House Information is subject to change without notice. All information should be independently reviewed and verified for accuracy. Properties may or may not be listed by the office/agent presenting the information.
