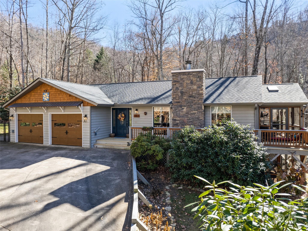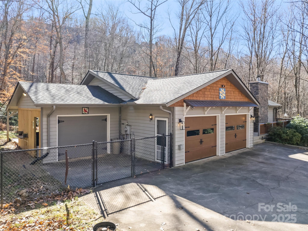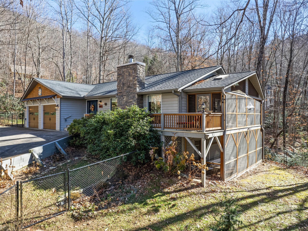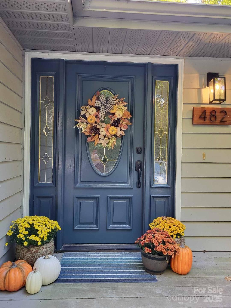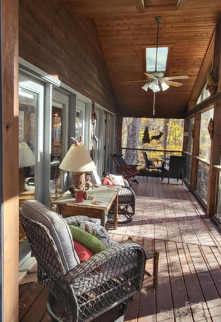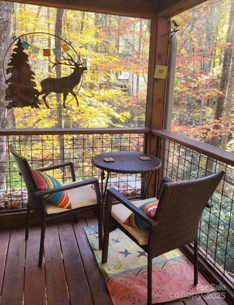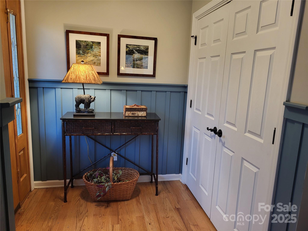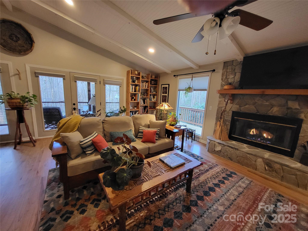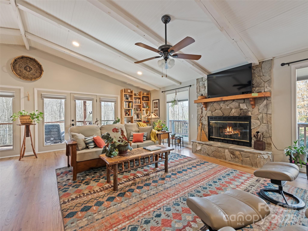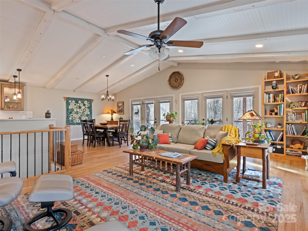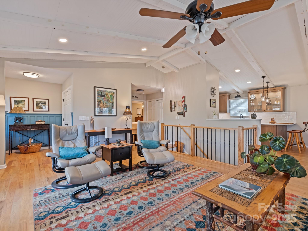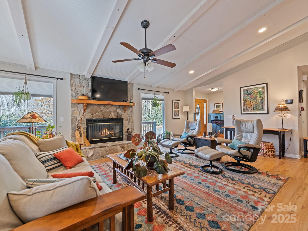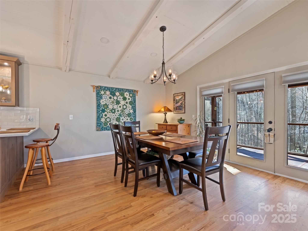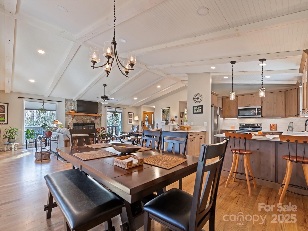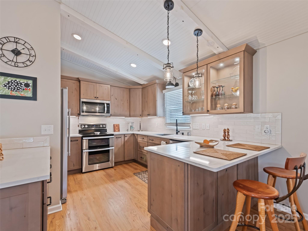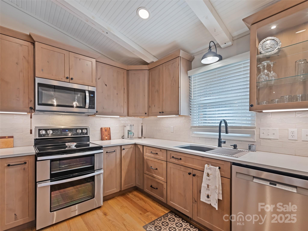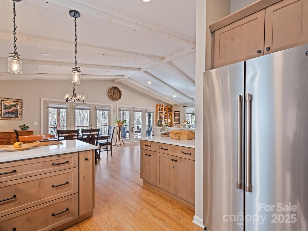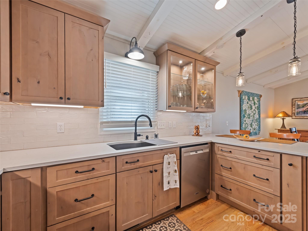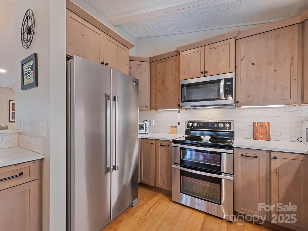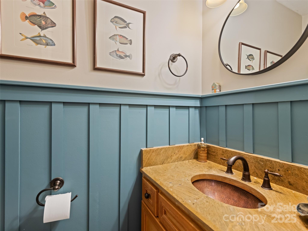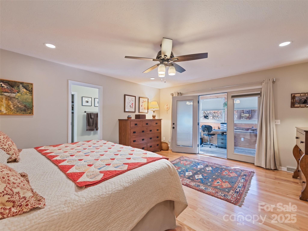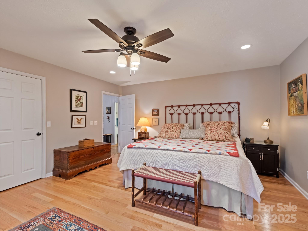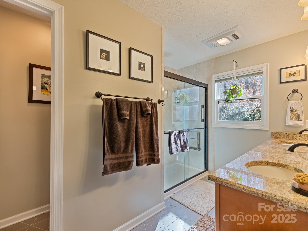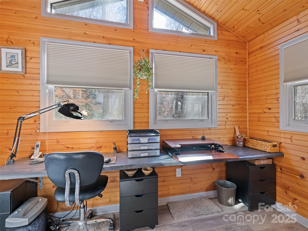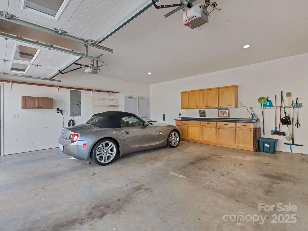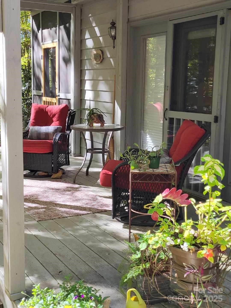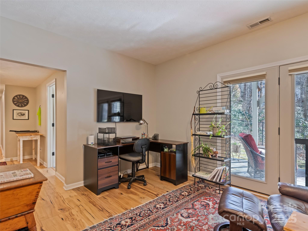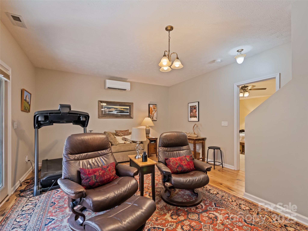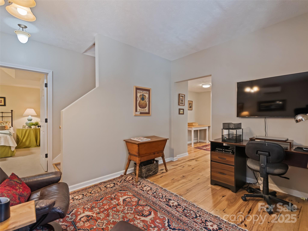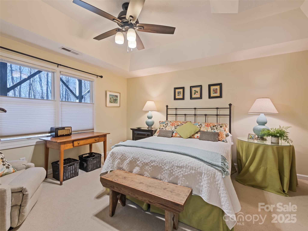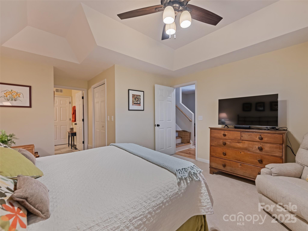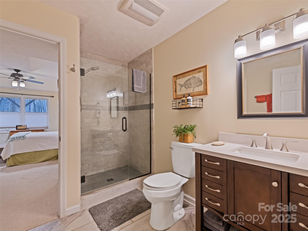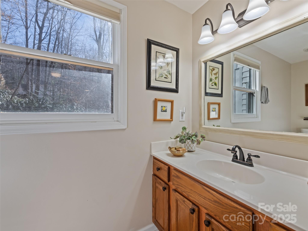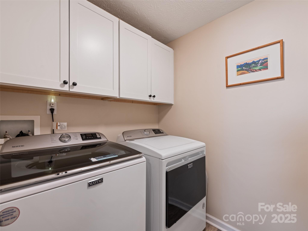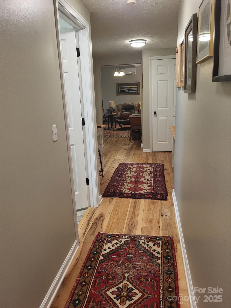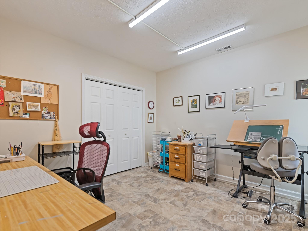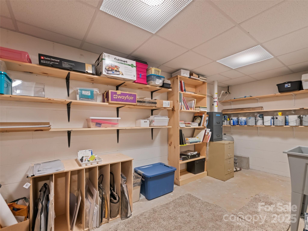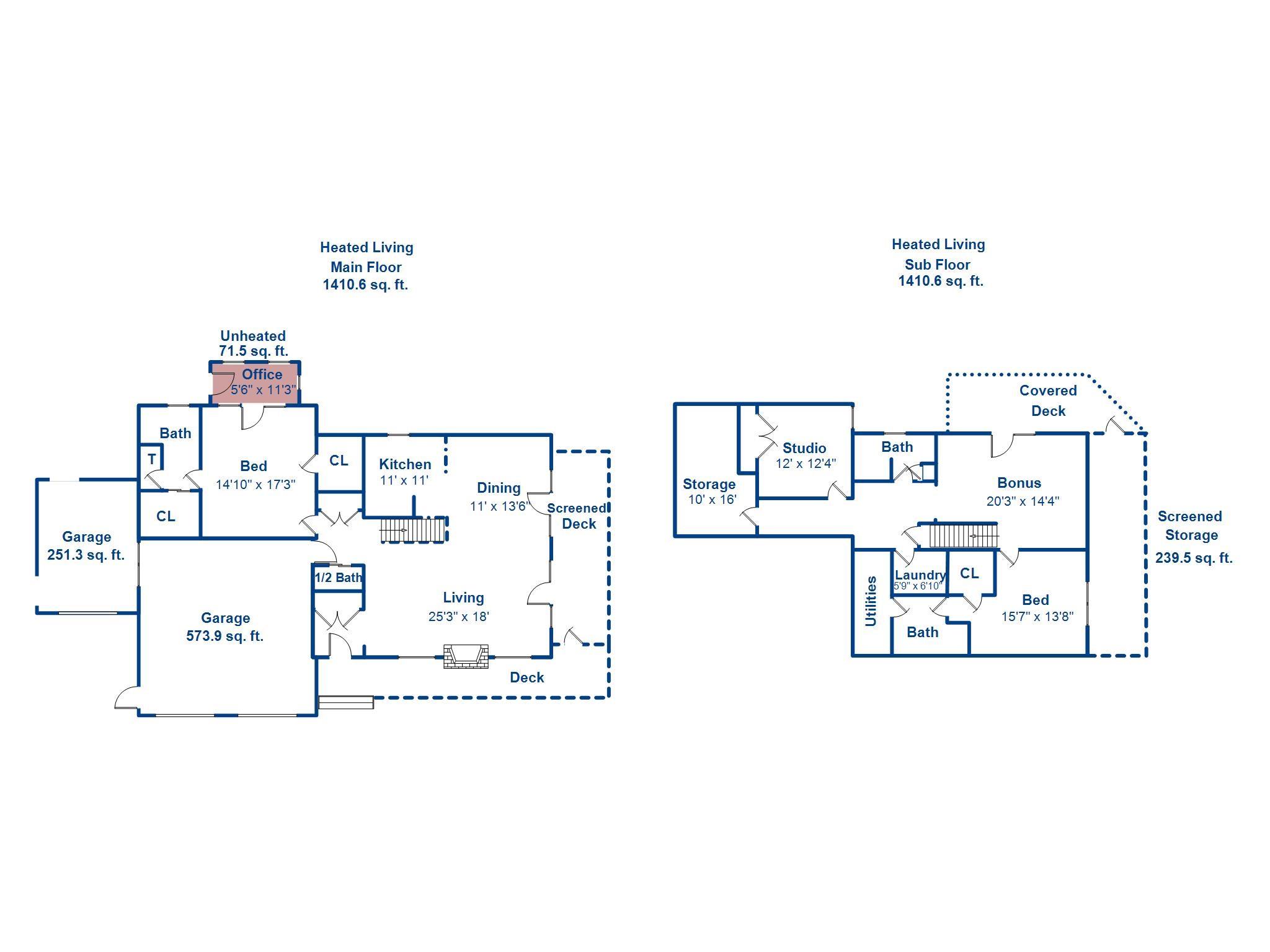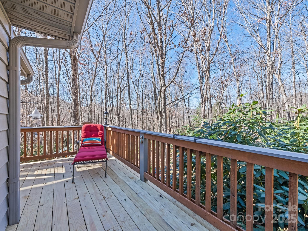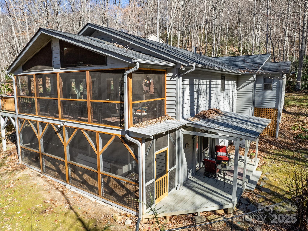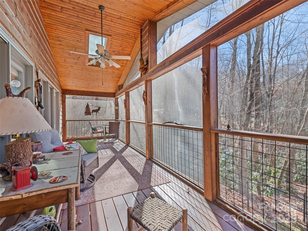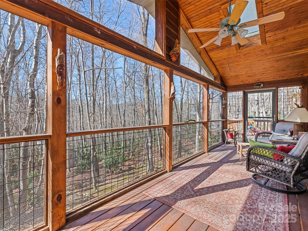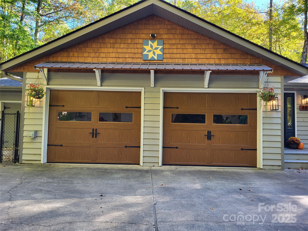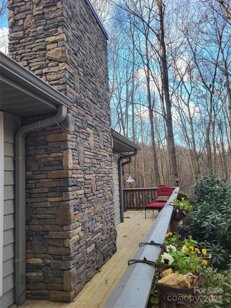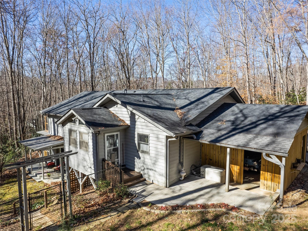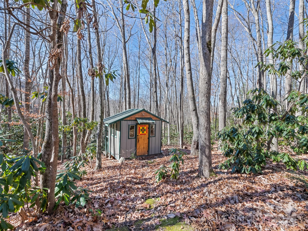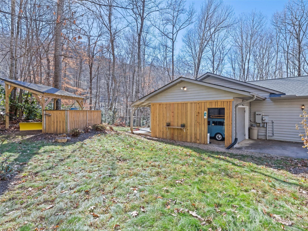482 Wildcat Mountain Road
482 Wildcat Mountain Road
Waynesville, NC 28786- Bedrooms: 3
- Bathrooms: 4
- Lot Size: 1.01 Acres
Description
Extensively updated home in a desirable location off Country Club Drive and Greenview—just minutes to downtown shopping, dining, and Waynesville Country Club. A gently winding, wooded approach opens to a beautiful four-season setting with mature hardwoods, wildlife, and serene mountain surroundings. Recent renovations include: 2023—new garage doors and trim, fully remodeled kitchen with new cabinets, countertops, and appliances; updated laundry room; full interior repaint; new hardwood flooring in the primary bedroom; added recessed lighting; great-room ceiling beams; enclosed carport with work area; refreshed screened porch. 2024—remodeled primary bath. 2025—new cultured-stone fireplace chase, new deck railing and pickets, and new pine decking. Features include split-level living with main amenities upstairs, an open great room filled with natural light, a vented gas fireplace, extra-large primary bedroom with ensuite bath and 2 walk-in closets, a guest half-bath, and an oversized garage with cabinetry and shelving. The screened porch overlooks the wooded backyard with a storage building, gardens, and a tranquil creek you can hear from the porch. Downstairs offers a versatile guest/flex space, a 2nd bedroom with walk-in closet and an ensuite bath, 3rd bedroom, 3rd full bath, and a private patio/entrance, and lots of storage spaces. Property is pet-friendly with fenced areas, a dog door, RV hookup, ample parking, and a 14x18 attached carport perfect for tools, equipment, or a small boat. Western red cedar siding exterior. No HOA dues, No city taxes. Spectrum high-speed internet. Whole house generator. STR’s allowed.
Property Summary
| Property Type: | Residential | Property Subtype : | Single Family Residence |
| Year Built : | 1995 | Construction Type : | Site Built |
| Lot Size : | 1.01 Acres | Living Area : | 2,820 sqft |
Property Features
- Creek Front
- Private
- Sloped
- Creek/Stream
- Wooded
- Garage
- Breakfast Bar
- Built-in Features
- Cable Prewire
- Entrance Foyer
- Open Floorplan
- Pantry
- Storage
- Walk-In Closet(s)
- Fireplace
Appliances
- Dishwasher
- Electric Range
- Microwave
- Propane Water Heater
- Refrigerator
- Washer/Dryer
More Information
- Construction : Wood
- Roof : Composition
- Parking : Attached Carport, Driveway, Attached Garage
- Heating : Central, Electric, Forced Air, Heat Pump, Propane
- Cooling : Central Air, Electric, Heat Pump
- Water Source : Well
- Road : Private Maintained Road
- Listing Terms : Cash, Conventional
Based on information submitted to the MLS GRID as of 11-19-2025 22:39:05 UTC All data is obtained from various sources and may not have been verified by broker or MLS GRID. Supplied Open House Information is subject to change without notice. All information should be independently reviewed and verified for accuracy. Properties may or may not be listed by the office/agent presenting the information.
