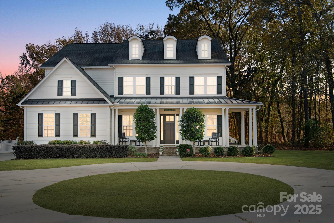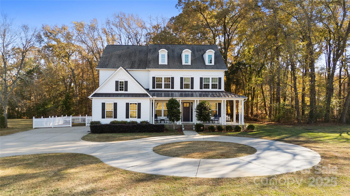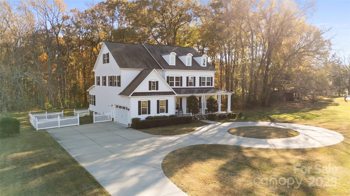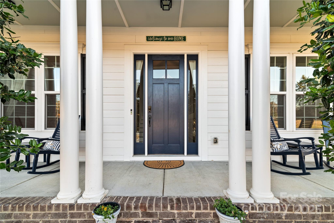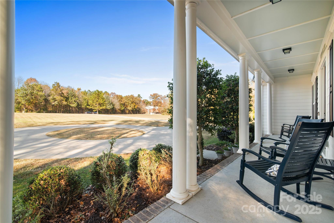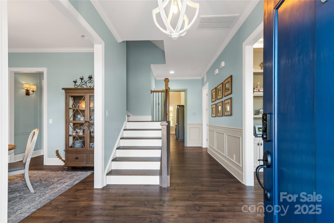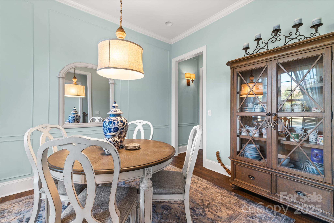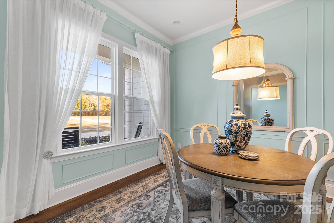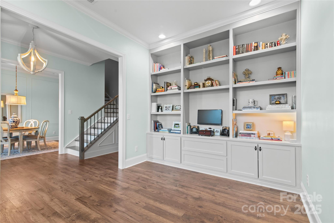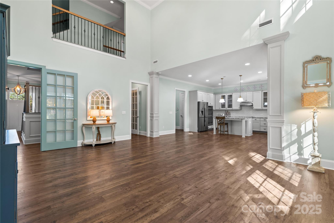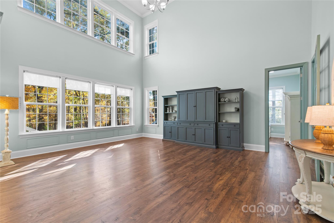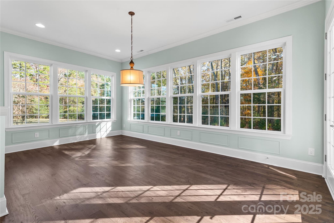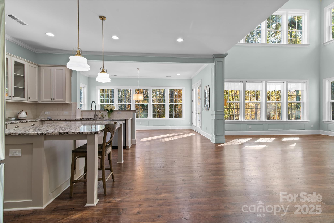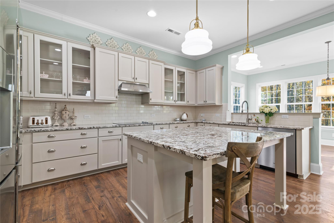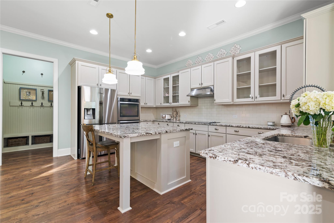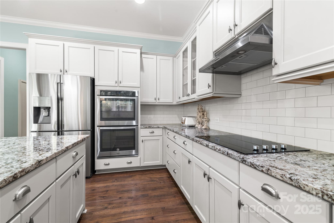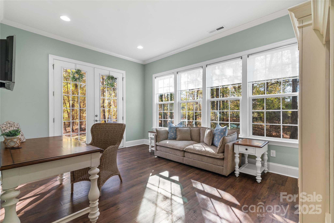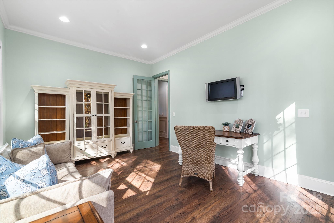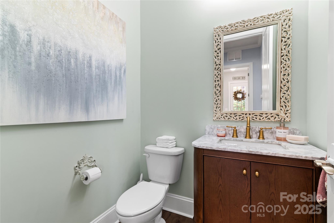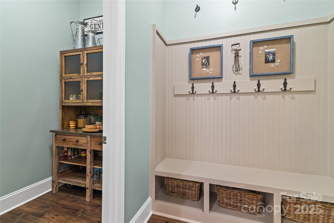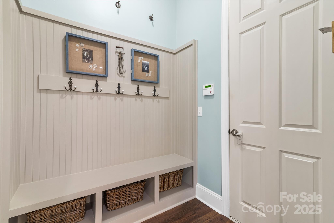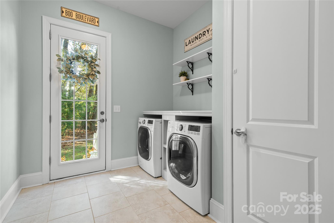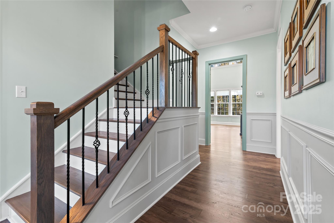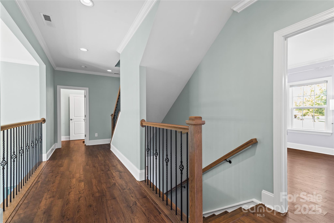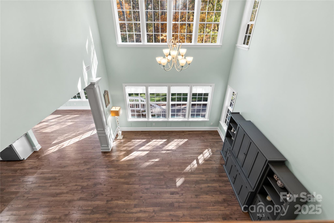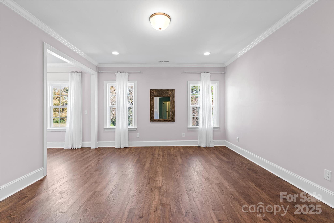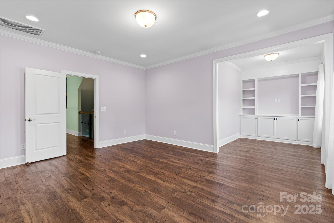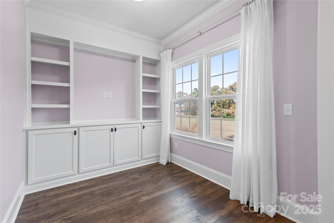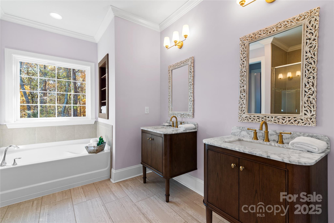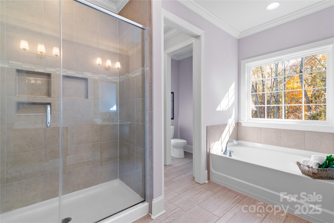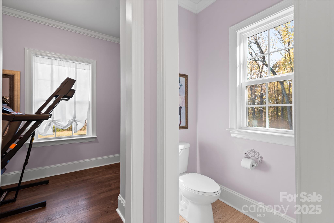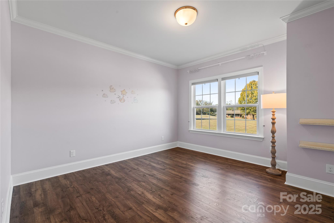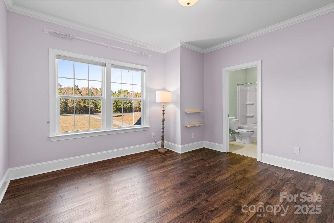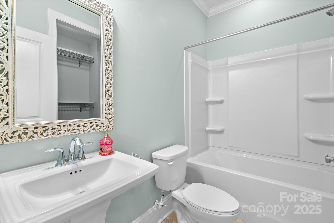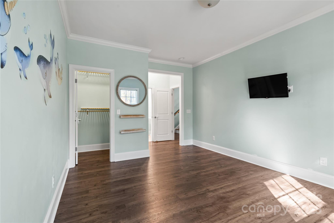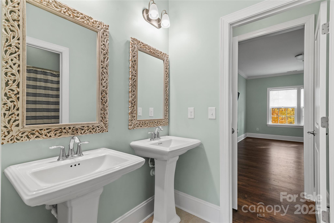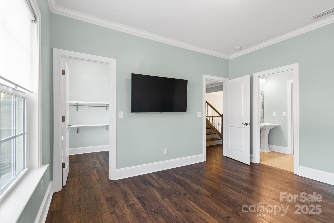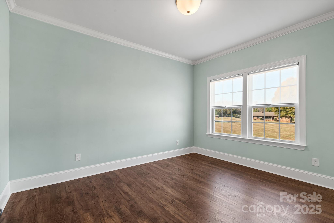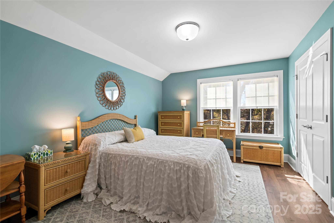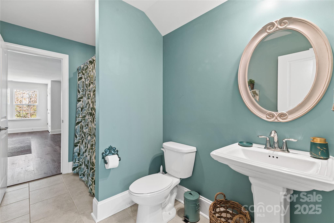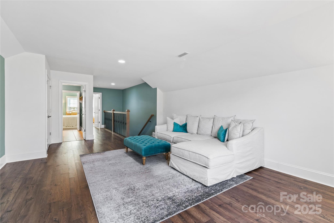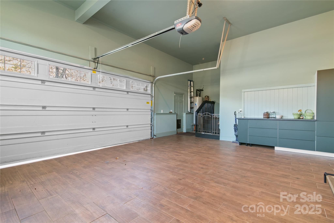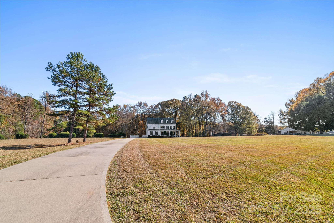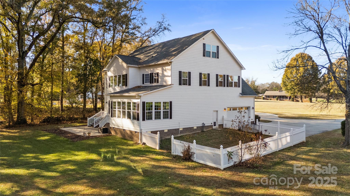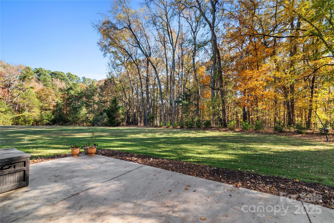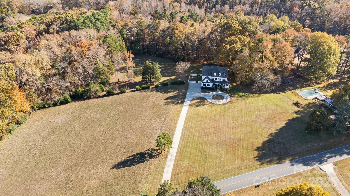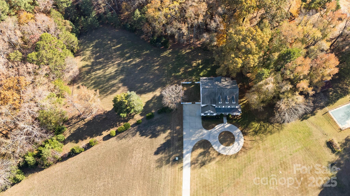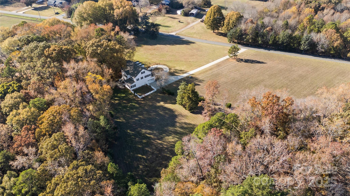8838 Ira Flowe Road
8838 Ira Flowe Road
Charlotte, NC 28227- Bedrooms: 5
- Bathrooms: 5
- Lot Size: 3.89 Acres
Description
Southern Charm awaits you at this stunning custom-built Colonial. Situated on nearly four acres of beautiful mature trees and a professionally landscaped yard, there is plenty of space for a garden, and kids to explore! A fenced in dog run for your beloved pets and ample parking along the extensive paved driveway which also includes a roundabout, makes for easy access to the home. A spacious covered front porch offers a serene place to savor your morning coffee, or wind down after a long day on the rocking chairs. Enter to an inviting foyer, flanked by a library complete with built in cabinetry and a dining room with picture molding. Thoughtful design envelops every corner of this meticulously maintained home. The custom wood staircase showcases beautiful craftmanship adding a cohesive look to the entry way. Continue down the spacious hallway to a powder room equipped with a brand-new marble vanity. Across you'll find a laundry room with access to the side yard. Continue down the hall to your office suite. French doors lead out onto the back patio that overlooks your lush yard where the afternoon sun dances in the trees. Enter the Great Room, where 20 ft. High ceilings offer an abundance of natural light. This room flows seamlessly into your stunning kitchen. It is fully equipped with custom cabinetry, stainless steel appliances, double wall ovens, and granite countertops. An oversized island offers storage, and high-end lighting really makes this kitchen a place you will love to entertain in. The walk-in pantry offers plenty of room for all your cooking necessities A massive breakfast room/ sunroom that can also be used for large gatherings measures at 19.6 ft long and 11.5 ft wide, this offers amazing views of the property. The second floor offers a primary suite and three spacious bedrooms. The primary suite has a sitting area and custom built-ins for a cozy ambiance. Included is a spa-like bathroom with a soaking tub, spacious shower, tile floors and dual marble vanities. A walk-in closet completes this owners retreat. Across the hall there are two more bedrooms with a shared bathroom and another with a private full bathroom. Linen closets make for easy storage with custom shelving. The 974 square foot third floor offers a flex space and a well thought out guest room complete with a full bath and a massive closet to store all your holiday decor! This property blends classic architectural details with modern systems and design, creating a timeless turn-key residence that your family will cherish. The Home is equipped with a CPI security system, oversized garage, mudroom, butler's pantry,5 Egress doors, doorbell camera, two AC units that offers temperature control on each level. Come and see all this gorgeous home offers -you will not be disappointed!
Property Summary
| Property Type: | Residential | Property Subtype : | Single Family Residence |
| Year Built : | 2018 | Construction Type : | Site Built |
| Lot Size : | 3.89 Acres | Living Area : | 5,008 sqft |
Property Features
- Level
- Open Lot
- Private
- Wooded
- Garage
- Attic Walk In
- Breakfast Bar
- Cable Prewire
- Drop Zone
- Entrance Foyer
- Garden Tub
- Kitchen Island
- Open Floorplan
- Pantry
- Storage
- Walk-In Closet(s)
- Walk-In Pantry
- Covered Patio
- Front Porch
- Patio
Appliances
- Dishwasher
- Disposal
- Double Oven
- Dryer
- Electric Cooktop
- Electric Oven
- Electric Water Heater
- Exhaust Hood
- Microwave
- Plumbed For Ice Maker
- Refrigerator
- Wall Oven
- Washer
More Information
- Construction : Hardboard Siding
- Roof : Architectural Shingle
- Parking : Circular Driveway, Driveway, Attached Garage
- Heating : Electric, Heat Pump
- Cooling : Central Air
- Water Source : Spring, Well
- Road : Publicly Maintained Road
- Listing Terms : Cash, Conventional, USDA Loan, VA Loan
Based on information submitted to the MLS GRID as of 11-19-2025 22:35:05 UTC All data is obtained from various sources and may not have been verified by broker or MLS GRID. Supplied Open House Information is subject to change without notice. All information should be independently reviewed and verified for accuracy. Properties may or may not be listed by the office/agent presenting the information.
