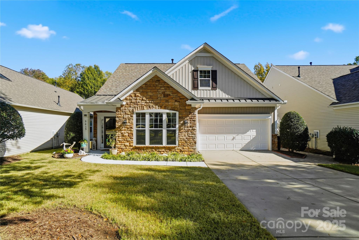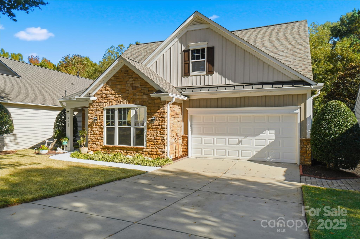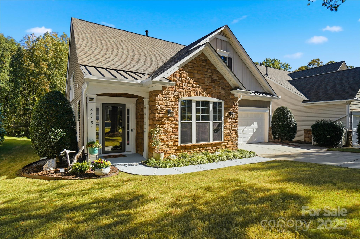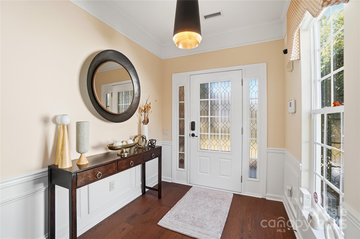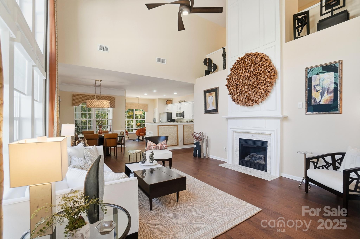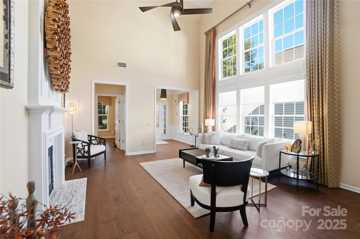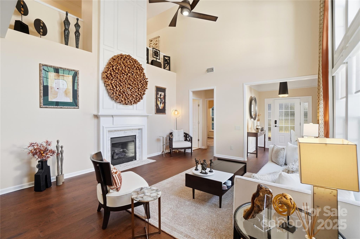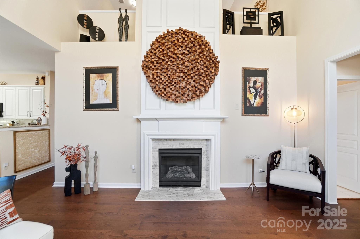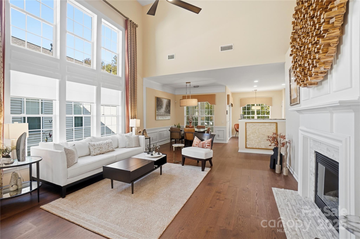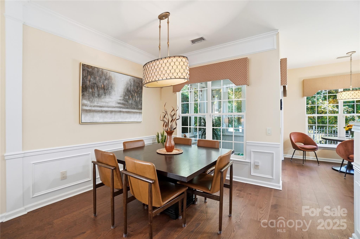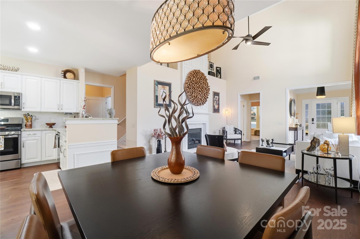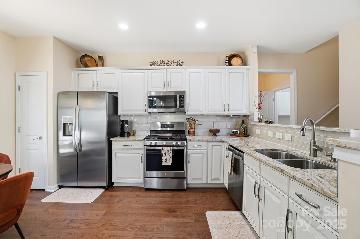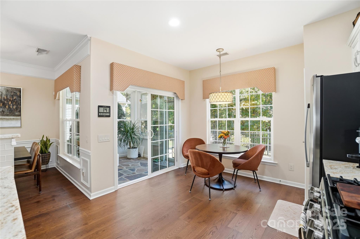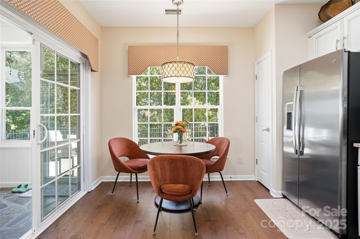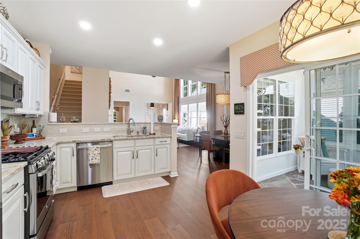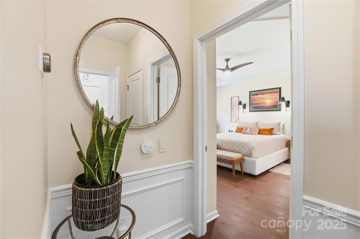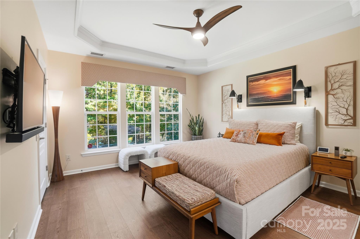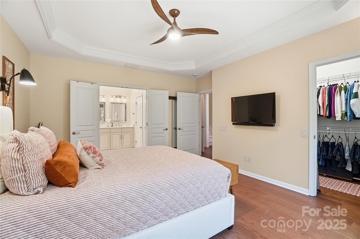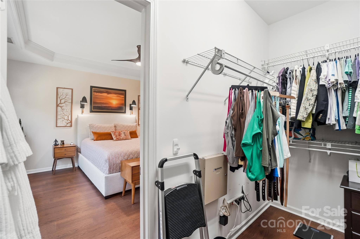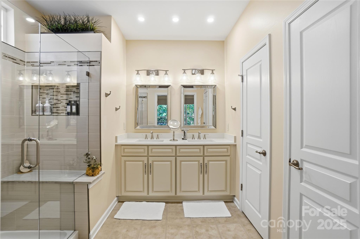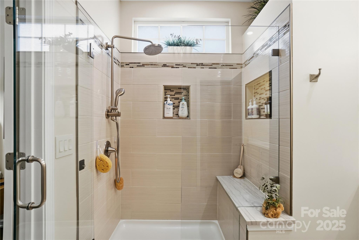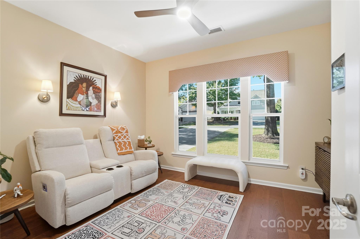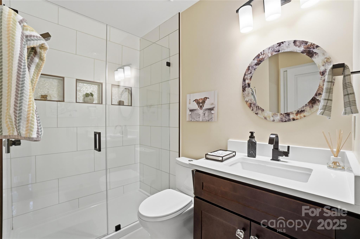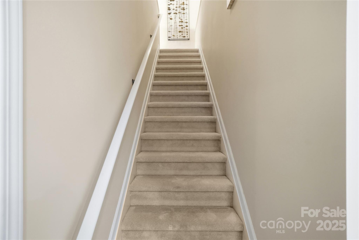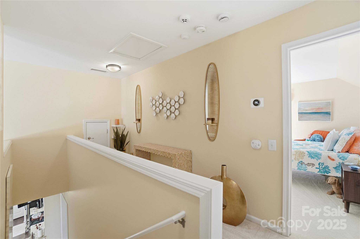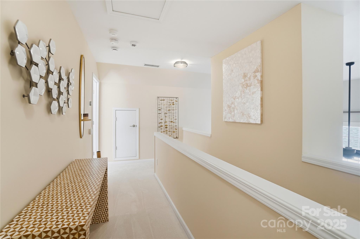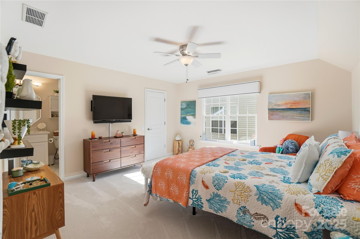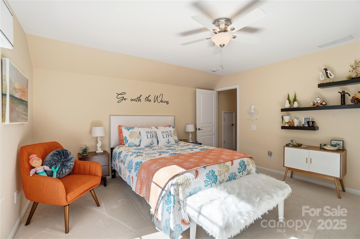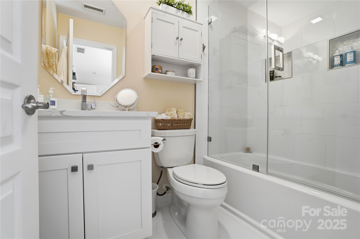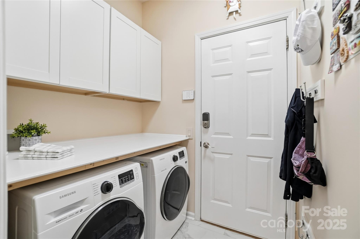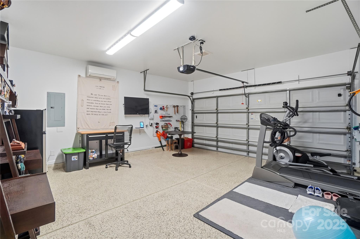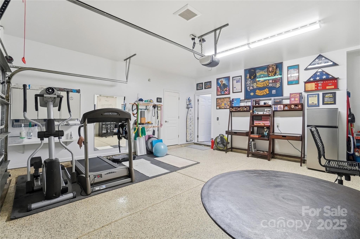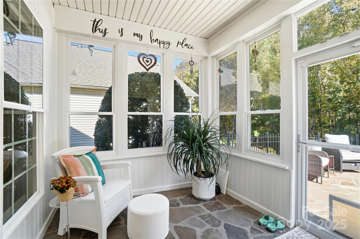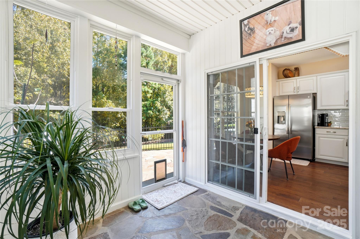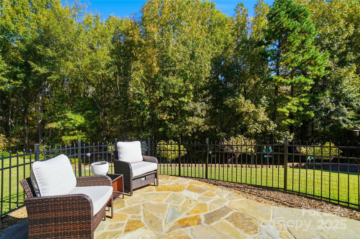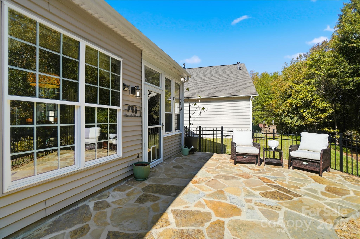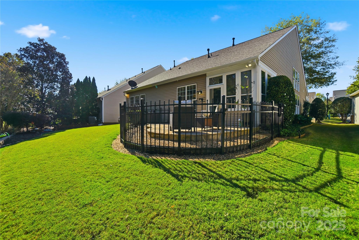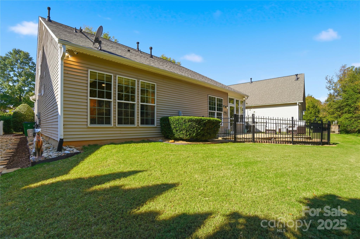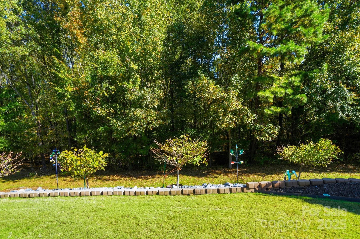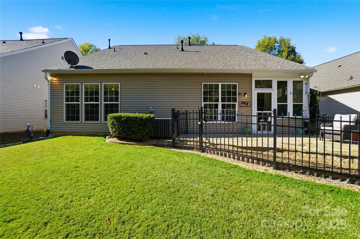3415 Darlington Road
3415 Darlington Road
Matthews, NC 28105- Bedrooms: 3
- Bathrooms: 3
- Lot Size: 0.155 Acres
Description
Immaculate, Updated 3-Bedroom Matthews Home — Truly One of a Kind Step inside this exceptionally maintained and beautifully updated Matthews home, and you’ll immediately see why it stands apart from the rest. Every detail has been thoughtfully upgraded — from the high-end kitchen and baths to the serene outdoor spaces — creating a home that’s as functional as it is luxurious. The chef’s kitchen features stunning granite countertops, premium soft-close cabinetry, and stainless steel appliances, all designed to impress. The great room boasts soaring cathedral ceilings, abundant natural light, and a cozy gas fireplace — the perfect space for relaxing or entertaining. It even has Wi-fi Connected automated shades for ease of use! The primary suite is a true retreat with elegant tray ceilings and a spa-inspired bath featuring designer tile, a frameless glass shower, and upscale finishes throughout. The secondary bedroom offers its own beautifully updated en-suite bath with high-end tile and glass shower, ideal for guests or multi-generational living. Upstairs, you’ll find a third bedroom and full bath, complete with new tile and a classically styled tub surround. Enjoy year-round comfort in the insulated sunroom, perfect as a four-season retreat, or unwind on the stone patio overlooking the fenced backyard and protected wooded area beyond — a rare combination of privacy and tranquility. Even the garage is a standout, with epoxy floors, a dedicated storage room, mini-split HVAC for climate control, and an exhaust fan ideal for projects or car enthusiasts. Spend more time relaxing as the HOA INCLUDES the yard work! This home has been meticulously cared for and thoughtfully upgraded — you simply won’t find another like it in the area.
Property Summary
| Property Type: | Residential | Property Subtype : | Single Family Residence |
| Year Built : | 2006 | Construction Type : | Site Built |
| Lot Size : | 0.155 Acres | Living Area : | 1,848 sqft |
Property Features
- Level
- Garage
- Open Floorplan
- Split Bedroom
- Walk-In Closet(s)
- Fireplace
Appliances
- Dishwasher
- Disposal
- Dryer
- Dual Flush Toilets
- Gas Range
- Microwave
- Refrigerator with Ice Maker
- Self Cleaning Oven
- Tankless Water Heater
- Washer
- Washer/Dryer
More Information
- Construction : Stone, Vinyl
- Roof : Architectural Shingle
- Parking : Attached Garage, Garage Door Opener, Garage Faces Front
- Heating : Forced Air, Natural Gas
- Cooling : Central Air, Electric
- Water Source : City
- Road : Publicly Maintained Road
- Listing Terms : Cash, Conventional, FHA, VA Loan
Based on information submitted to the MLS GRID as of 11-19-2025 10:40:04 UTC All data is obtained from various sources and may not have been verified by broker or MLS GRID. Supplied Open House Information is subject to change without notice. All information should be independently reviewed and verified for accuracy. Properties may or may not be listed by the office/agent presenting the information.
