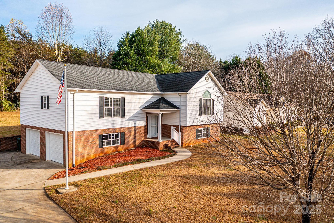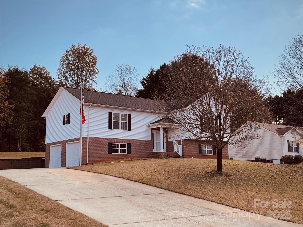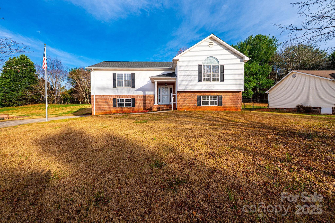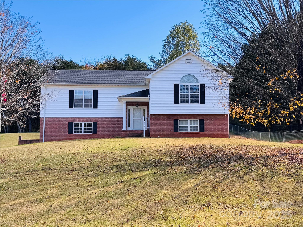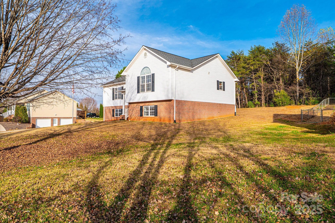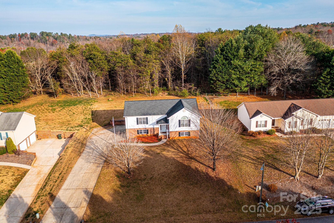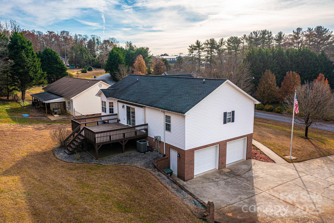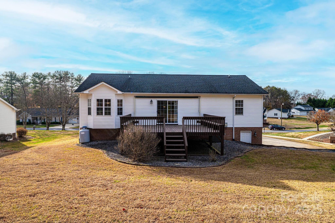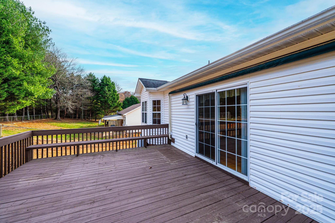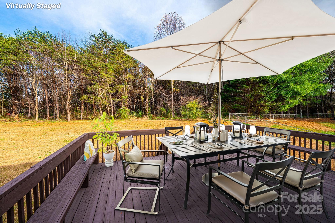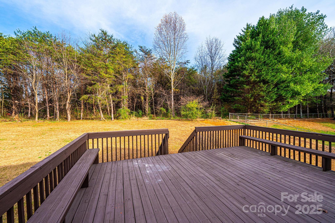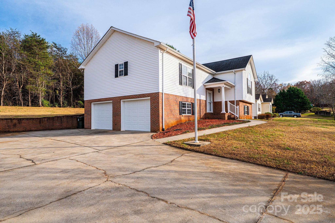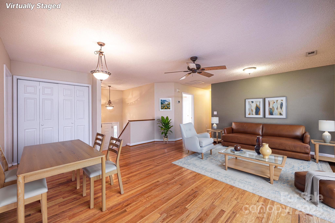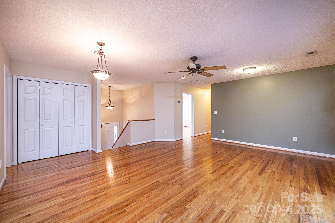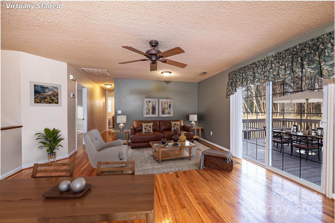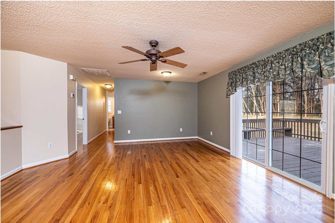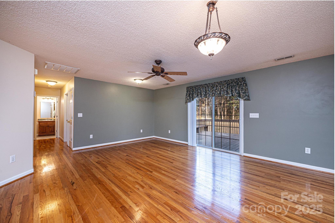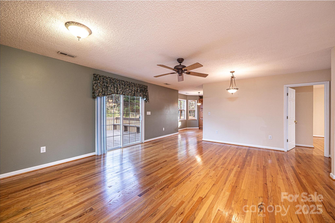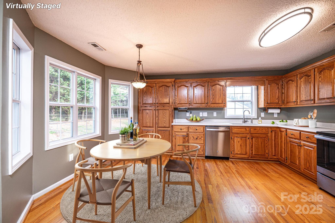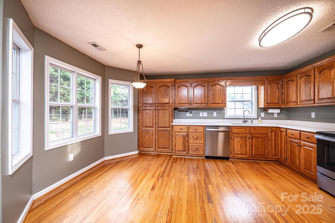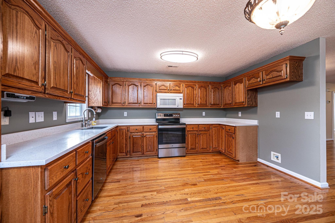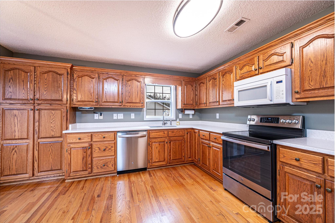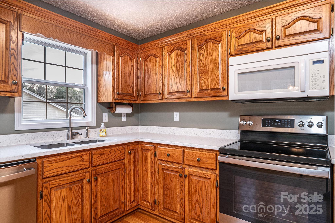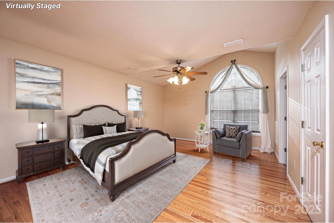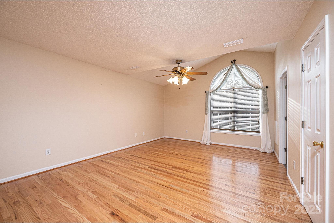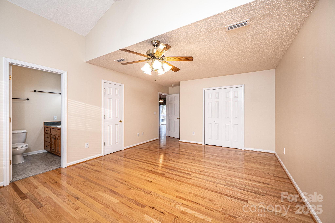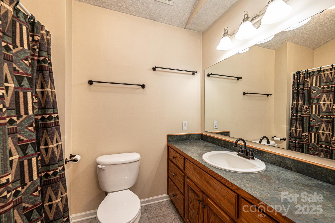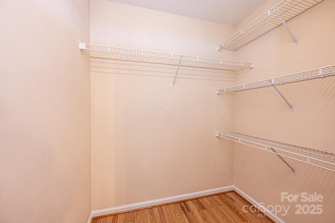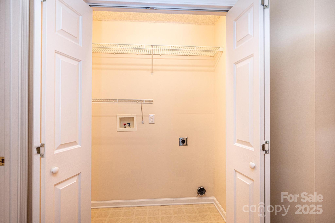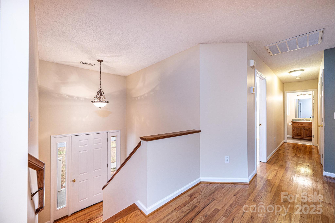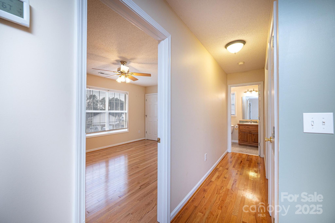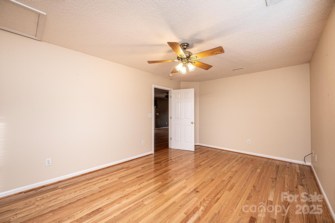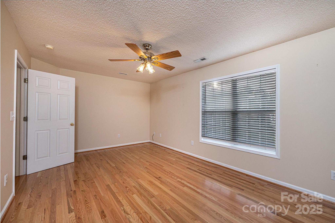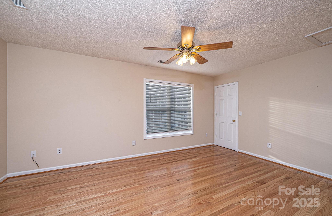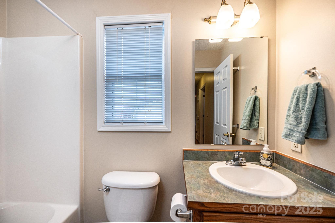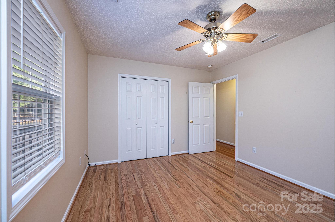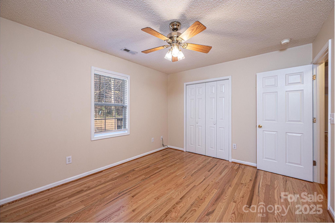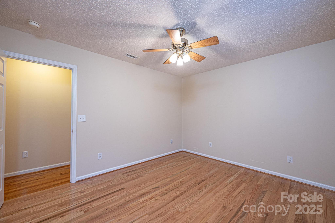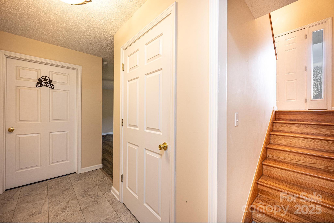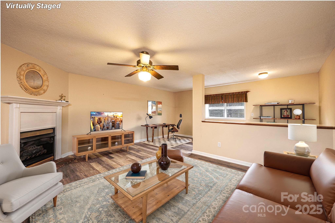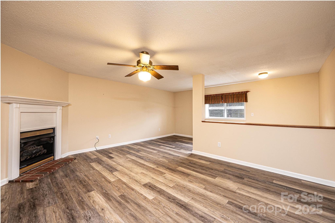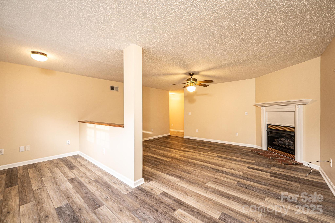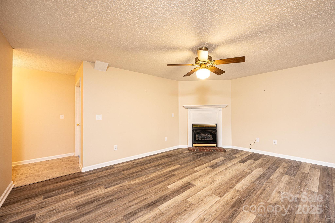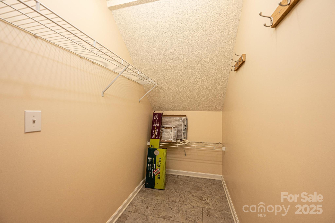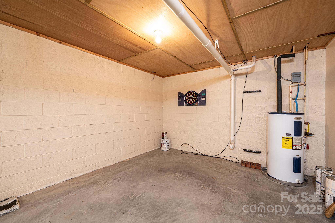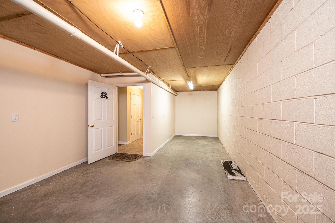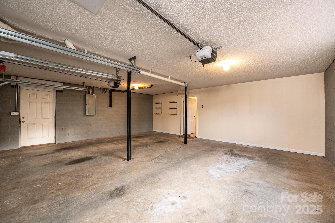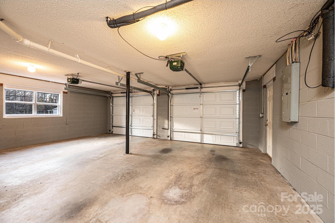112 Meadowcreek Drive
112 Meadowcreek Drive
Hudson, NC 28638- Bedrooms: 3
- Bathrooms: 2
- Lot Size: 0.393 Acres
Description
Welcome to this impeccably maintained one-owner home, built with quality craftsmanship and cared for with pride since 2000. Offering 3 spacious bedrooms, 2 full baths, and a large finished den in the basement with cozy gas logs, this home blends comfort, convenience, and long-lasting upgrades. Step inside to a beautifully updated custom kitchen with granite countertops and modern GE appliances. Fresh interior paint (2011 & 2024) and updated blinds give the home a crisp, refreshed feel. The open living and dining room is the center of the home that opens up to an oversized custome deck with built in seating. The basement boasts lifetime Bellawood hardwood/LVT flooring, and provides an inviting second living space perfect for gatherings, movie nights, or extended family. Major improvements include a new architectural-lifetime roof (2023), new HVAC (2023) with warranty, new garage doors and DryLok sealing (2025), and freshly painted deck and eaves (2023). From Hunter fans with lifetime warranties to annually serviced gas logs, every detail has been thoughtfully maintained. Situated on a generous 202' x 116' lot (.393 acres), the property features two beautiful maple trees and a charming flagpole. The Home's ample storage and large 2-car garage along with all the other custom features, offers exceptional value and peace of mind. This is the kind of home you buy once—and treasure for years to come.
Property Summary
| Property Type: | Residential | Property Subtype : | Single Family Residence |
| Year Built : | 2000 | Construction Type : | Site Built |
| Lot Size : | 0.393 Acres | Living Area : | 2,088 sqft |
Property Features
- Garage
- Open Floorplan
- Walk-In Closet(s)
- Insulated Window(s)
- Window Treatments
- Fireplace
- Deck
- Porch
Appliances
- Dishwasher
- Electric Range
- Electric Water Heater
- Microwave
More Information
- Construction : Vinyl
- Roof : Architectural Shingle
- Parking : Basement, Attached Garage
- Heating : Electric, Heat Pump
- Cooling : Central Air
- Water Source : County Water
- Road : Publicly Maintained Road
- Listing Terms : Cash, Conventional, FHA, USDA Loan, VA Loan
Based on information submitted to the MLS GRID as of 11-19-2025 22:35:05 UTC All data is obtained from various sources and may not have been verified by broker or MLS GRID. Supplied Open House Information is subject to change without notice. All information should be independently reviewed and verified for accuracy. Properties may or may not be listed by the office/agent presenting the information.
