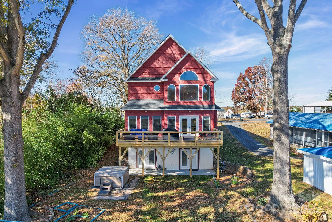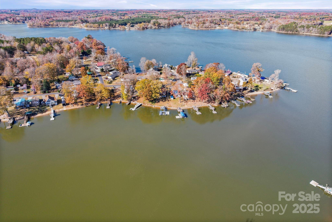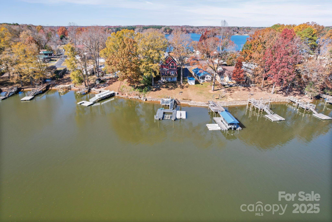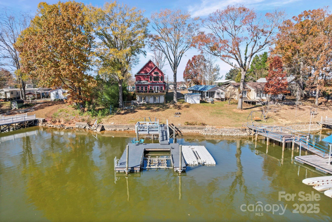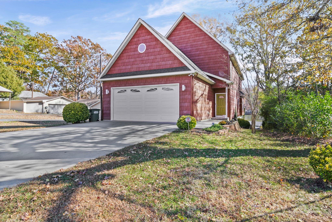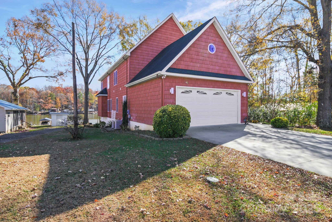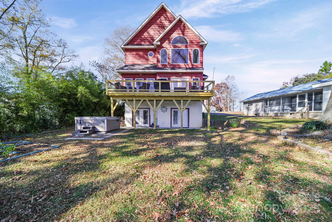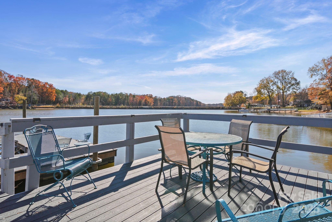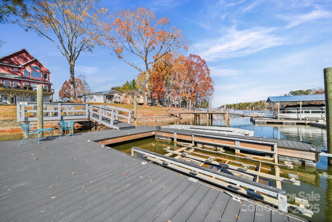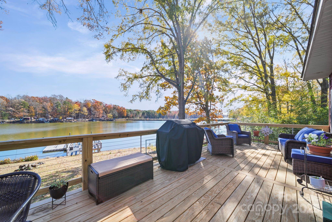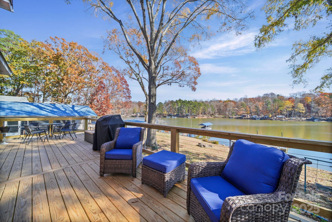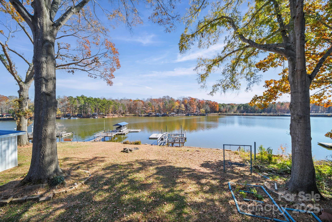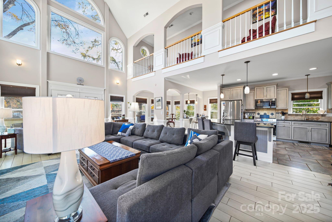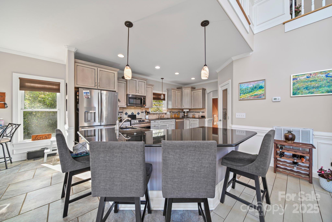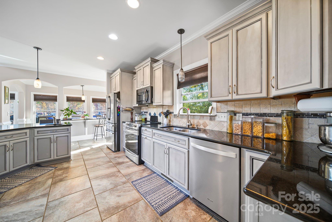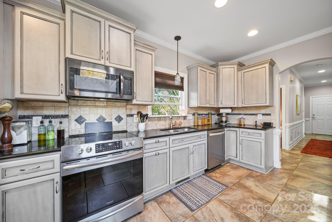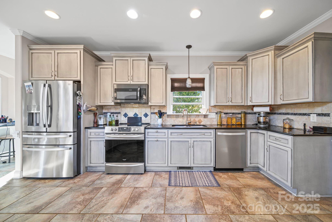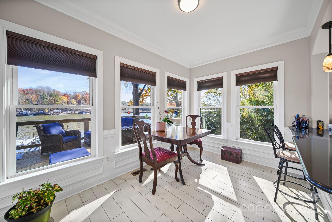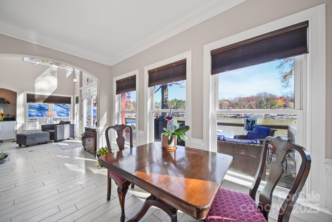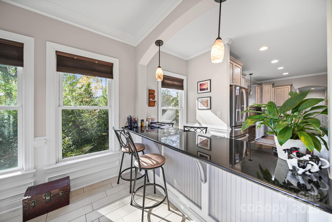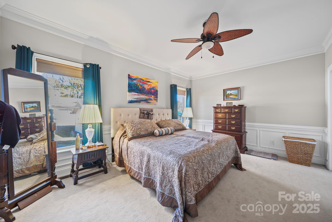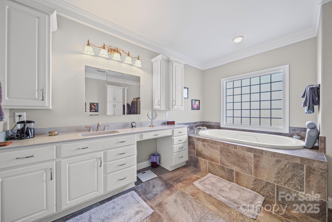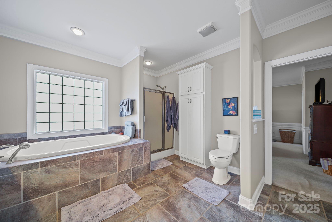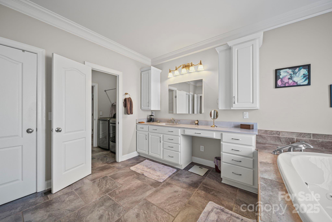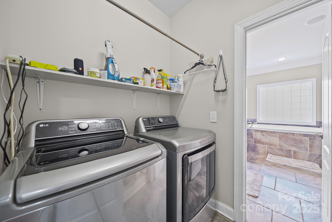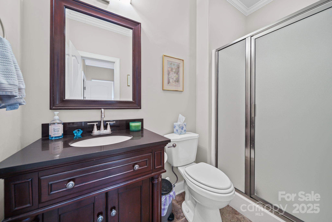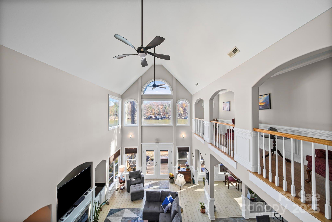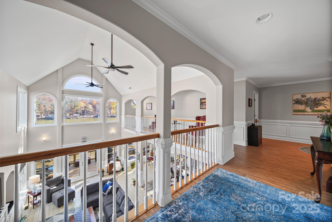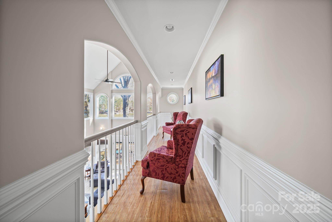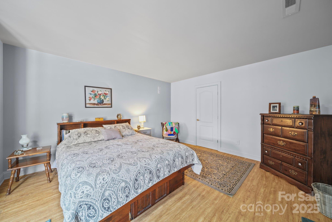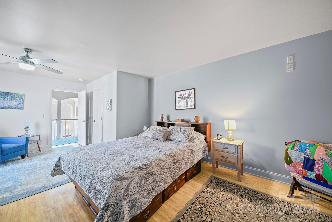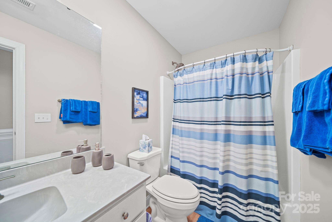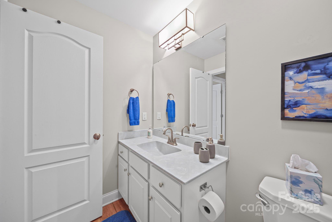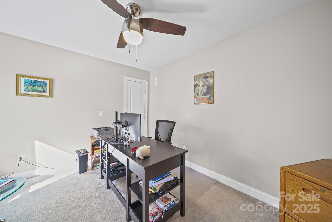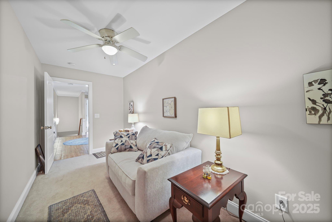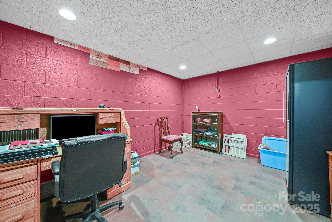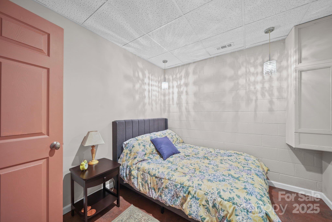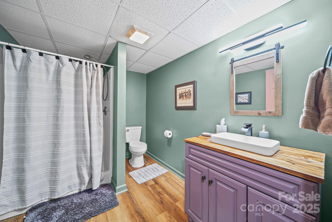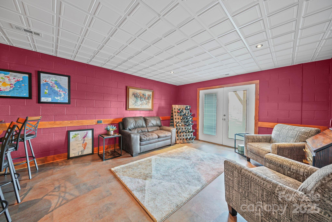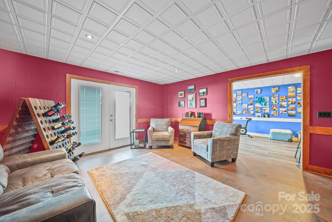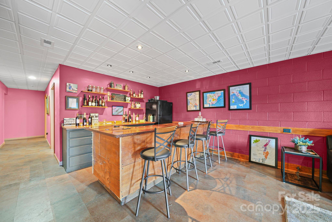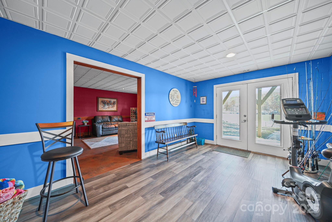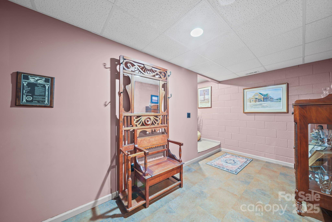355 Fisherman Lane
355 Fisherman Lane
Salisbury, NC 28146- Bedrooms: 2
- Bathrooms: 4
- Lot Size: 0.27 Acres
Description
Welcome to your dream waterfront retreat on High Rock Lake! This stunning custom-built 3-story home, completed in 2012, offers exceptional lakefront living with an open floor plan and beautiful upgrades throughout. Step inside to a breathtaking two-story great room with an upstairs balcony overlooking the main level, creating the perfect space for gatherings. The primary suite on the main floor provides convenience and privacy, featuring a newly replaced Jacuzzi tub and a private laundry room just steps away. Upstairs, you’ll find spacious bonus rooms/bedrooms along with a walk-in attic for incredible storage. The finished basement offers endless possibilities—complete with a bar area and plenty of room for a second living quarters, entertainment space, or guest accommodations. Outdoor living is where this home truly shines! Enjoy lake life with your new dock and pier (2021), pontoon lift, and a brand-new deck installed in Spring 2025. Relax in the 2024 hot tub overlooking the water and take in the peaceful surroundings. Additional highlights include: • All appliances replaced and will convey • Tons of storage throughout the home • Waterfront views from multiple levels This home is the perfect Christmas present for the whole family—a place to make memories, enjoy lakefront living, and start the new year in your own waterfront paradise. Start living the High Rock Lake lifestyle today!
Property Summary
| Property Type: | Residential | Property Subtype : | Single Family Residence |
| Year Built : | 2012 | Construction Type : | Site Built |
| Lot Size : | 0.27 Acres | Living Area : | 4,102 sqft |
Property Features
- Waterfront
- Garage
- Attic Walk In
- Fireplace
- Deck
- Porch
Views
- Water
Appliances
- Dishwasher
- Dryer
- Electric Range
- Electric Water Heater
- Microwave
- Refrigerator
- Washer
- Washer/Dryer
- Wine Refrigerator
More Information
- Construction : Vinyl
- Roof : Architectural Shingle
- Parking : Driveway, Attached Garage
- Heating : Electric, Heat Pump
- Cooling : Central Air, Electric
- Water Source : Community Well
- Road : Publicly Maintained Road
- Listing Terms : Cash, Conventional, VA Loan
Based on information submitted to the MLS GRID as of 11-18-2025 23:45:05 UTC All data is obtained from various sources and may not have been verified by broker or MLS GRID. Supplied Open House Information is subject to change without notice. All information should be independently reviewed and verified for accuracy. Properties may or may not be listed by the office/agent presenting the information.
