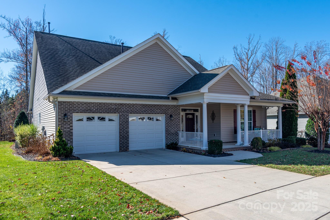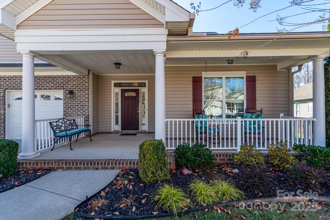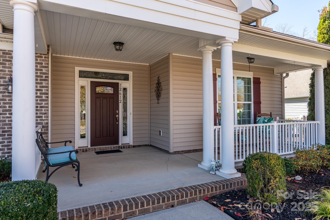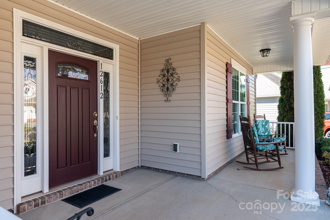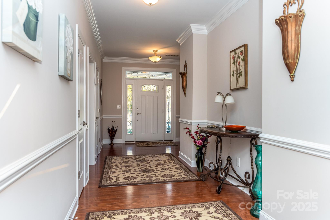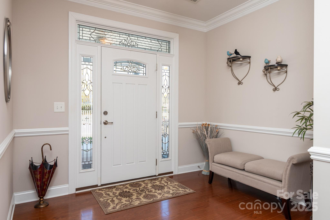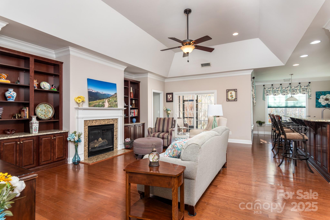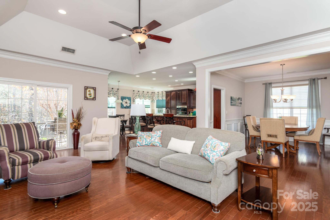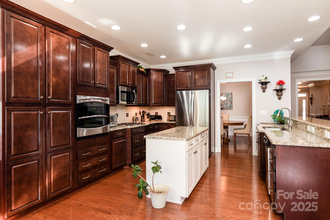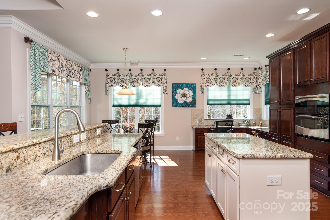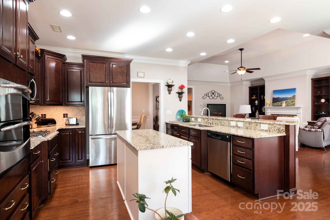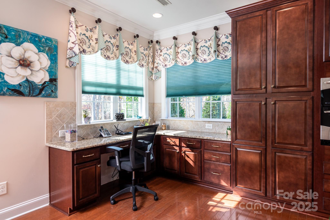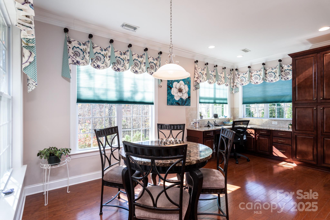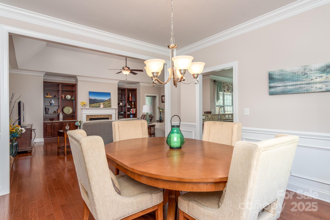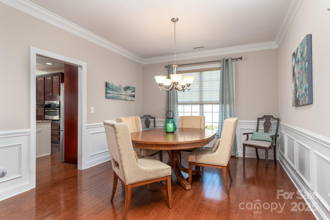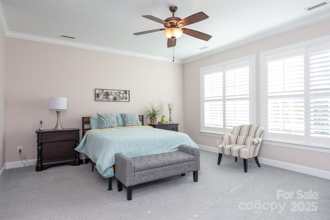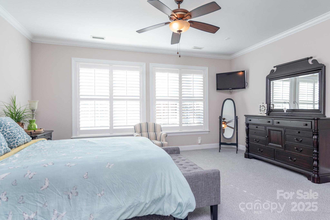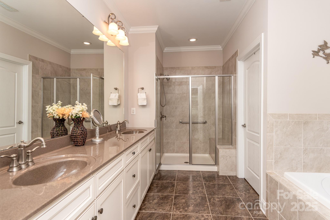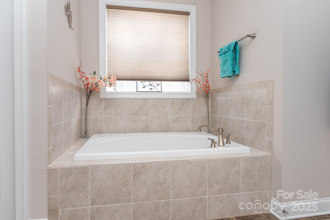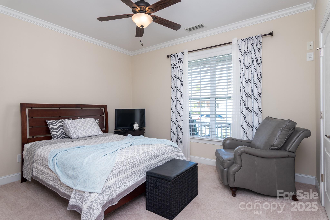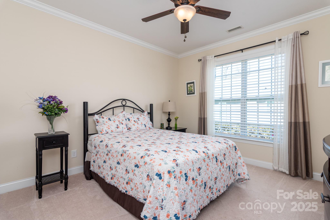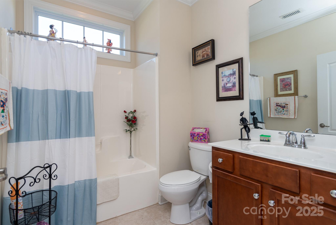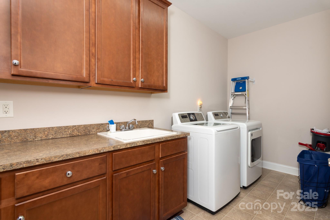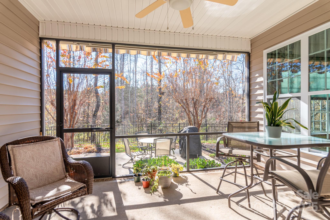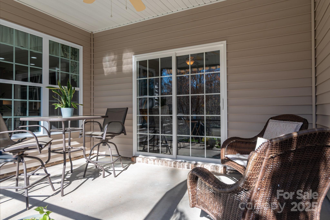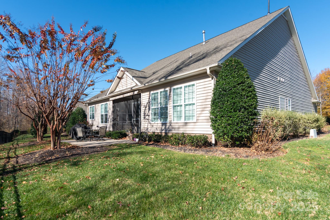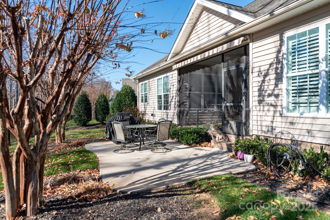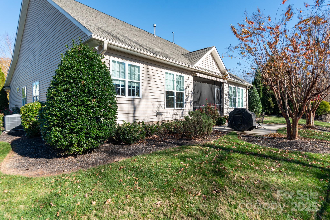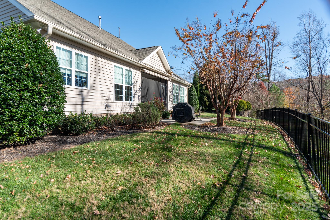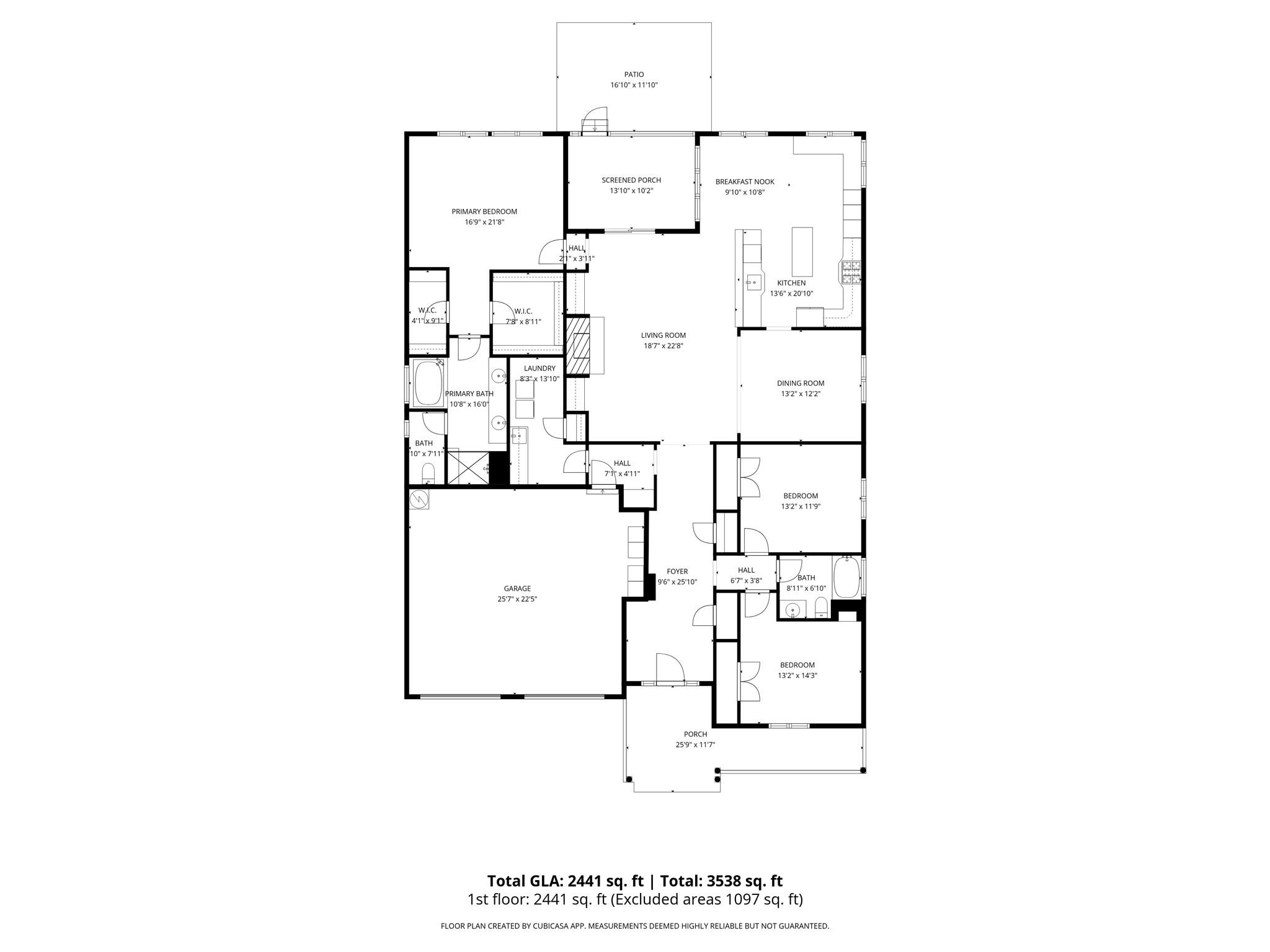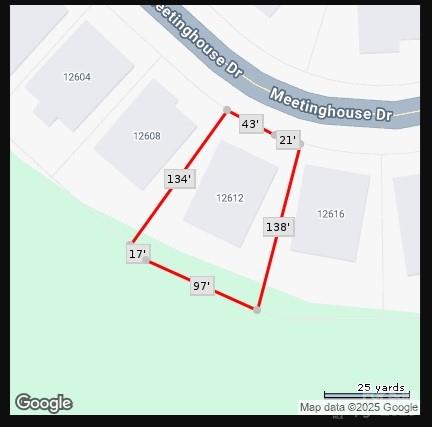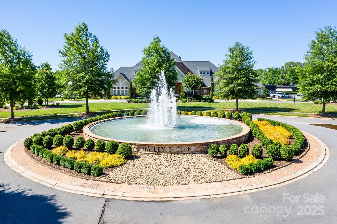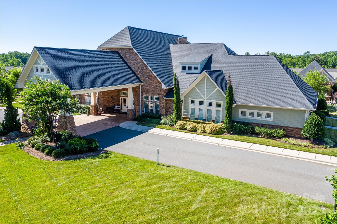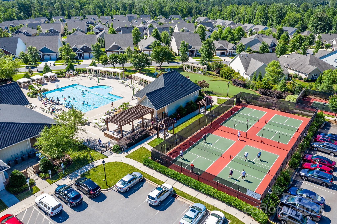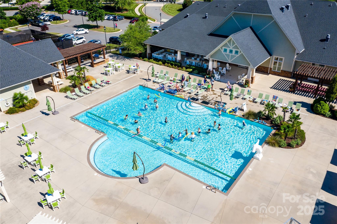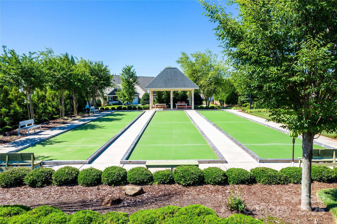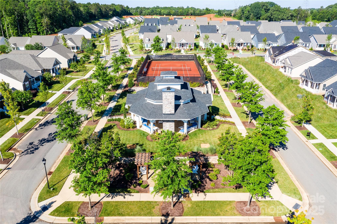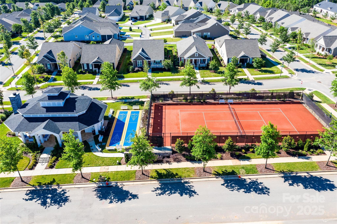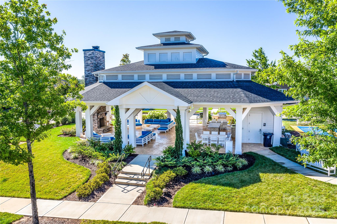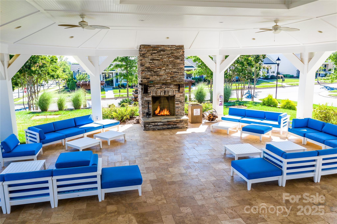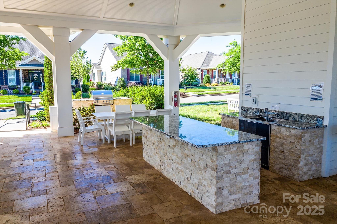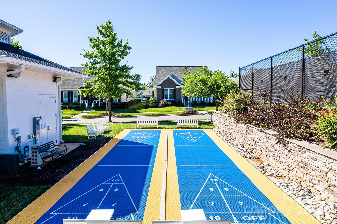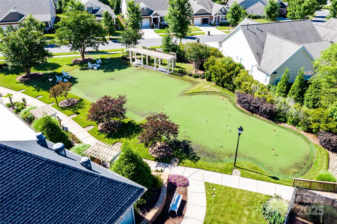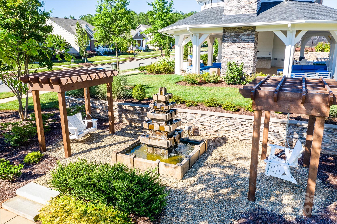12612 Meetinghouse Drive
12612 Meetinghouse Drive
Cornelius, NC 28031- Bedrooms: 3
- Bathrooms: 2
- Lot Size: 0.28 Acres
Description
Desirable Carson plan located in the sought-after Bailey’s Glen Active Adult Community. The spacious Great Room features a tray ceiling, built-in media cabinetry, and a cozy fireplace, and opens seamlessly to the gourmet kitchen. The kitchen boasts granite countertops, double wall oven, stainless steel appliances, built-in pantry with roll-out trays, prep island, and an office/workspace. A bright breakfast nook overlooks the wooded backyard and the lovely screened porch. Primary suite boasts tiled shower, garden tub, dual vanities, and two walk in closets, while the two guest bedrooms offer plenty of space for family and friends. The home includes a large laundry room with additional cabinetry and built in ironing board, a drop zone, and an oversized garage. Additional features include double crown molding, gleaming wood floors in the foyer, kitchen, dining room, and great room; tile flooring in baths; electric awning over patio; beautiful window treatments; tiled kitchen backsplash; under-cabinet lighting; and abundant storage throughout. Bailey’s Glen offers an exceptional lifestyle with two Lifestyle Directors coordinating a full calendar of activities. Community amenities include a 12,000-square-foot clubhouse (with a second clubhouse coming summer 2026), Junior Olympic–sized swimming pool, pickleball and tennis courts, putting green, bocce, shuffleboard, pottery and woodworking shops, crafts, fitness facilities, and so much more!
Property Summary
| Property Type: | Residential | Property Subtype : | Single Family Residence |
| Year Built : | 2012 | Construction Type : | Site Built |
| Lot Size : | 0.28 Acres | Living Area : | 2,441 sqft |
Property Features
- Private
- Wooded
- Garage
- Attic Stairs Pulldown
- Breakfast Bar
- Built-in Features
- Cable Prewire
- Drop Zone
- Insulated Window(s)
- Window Treatments
- Fireplace
- Covered Patio
- Front Porch
- Patio
- Rear Porch
- Screened Patio
Appliances
- Dishwasher
- Disposal
- Double Oven
- Exhaust Fan
- Gas Cooktop
- Gas Water Heater
- Microwave
- Refrigerator with Ice Maker
- Self Cleaning Oven
- Wall Oven
- Washer/Dryer
More Information
- Construction : Brick Partial, Vinyl
- Roof : Architectural Shingle
- Parking : Driveway, Attached Garage, Garage Door Opener, Garage Faces Front, Keypad Entry
- Heating : Forced Air
- Cooling : Ceiling Fan(s), Central Air
- Water Source : City
- Road : Publicly Maintained Road
- Listing Terms : Cash, Conventional, VA Loan
Based on information submitted to the MLS GRID as of 11-18-2025 23:45:05 UTC All data is obtained from various sources and may not have been verified by broker or MLS GRID. Supplied Open House Information is subject to change without notice. All information should be independently reviewed and verified for accuracy. Properties may or may not be listed by the office/agent presenting the information.
