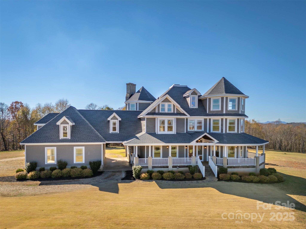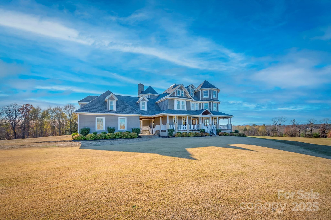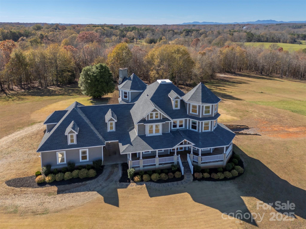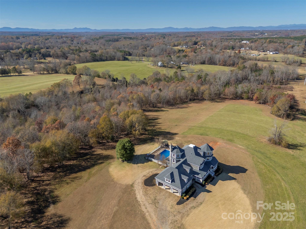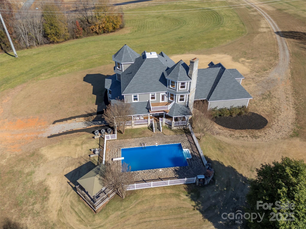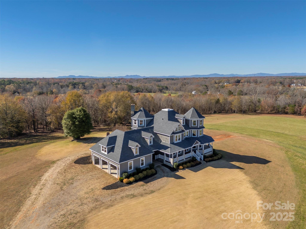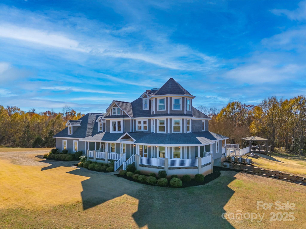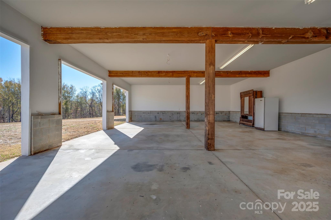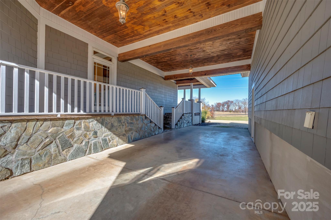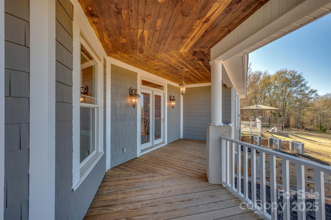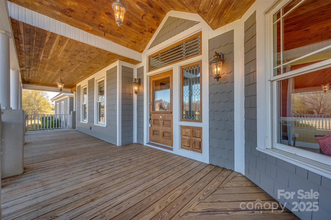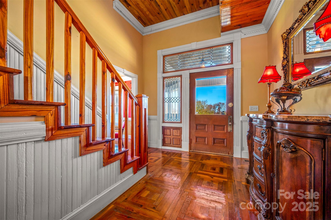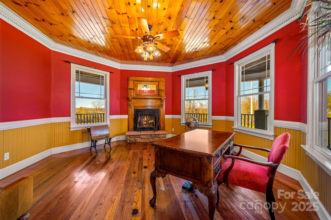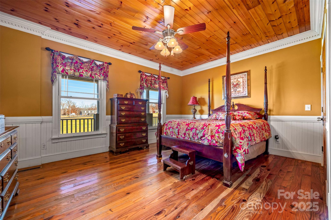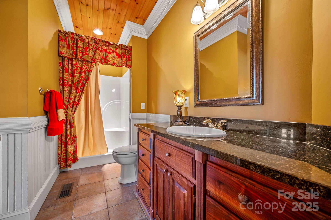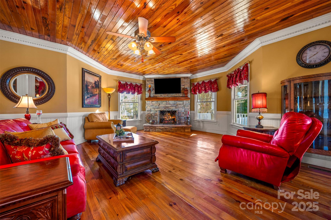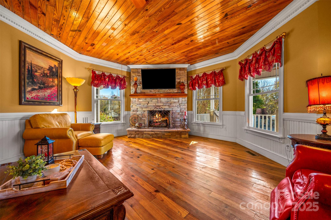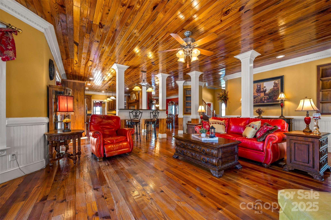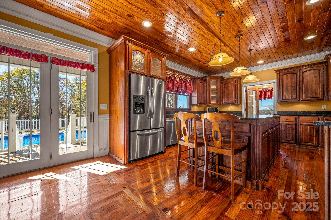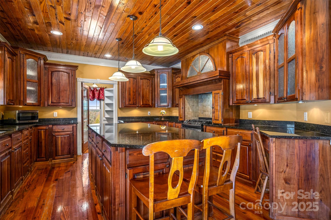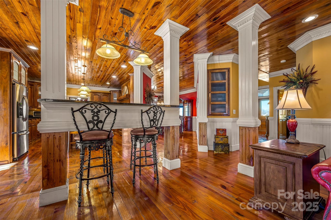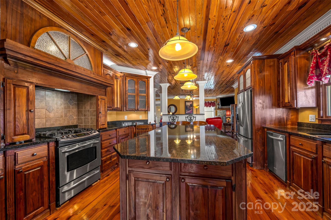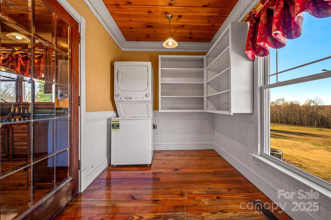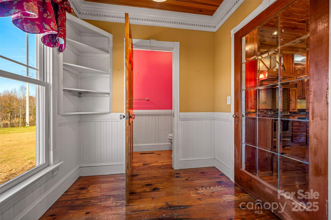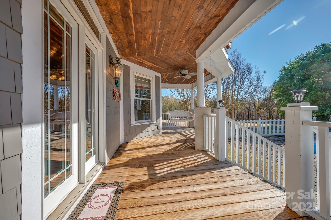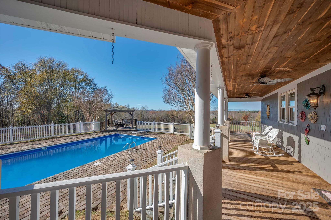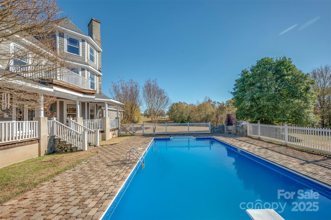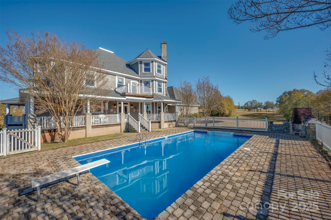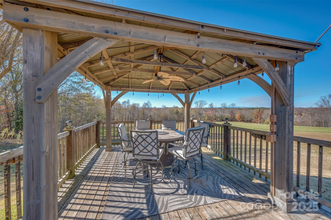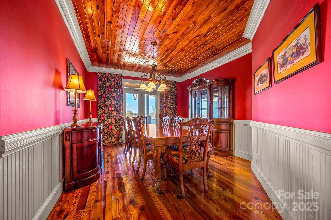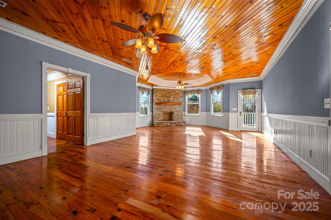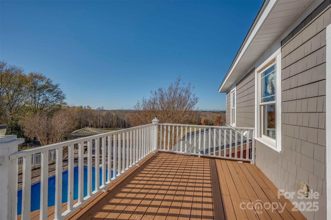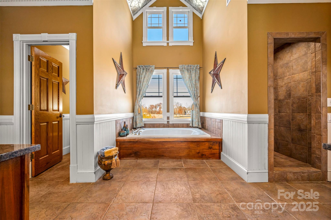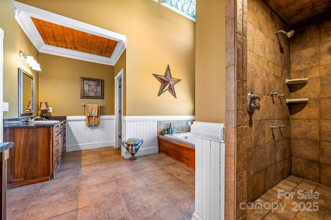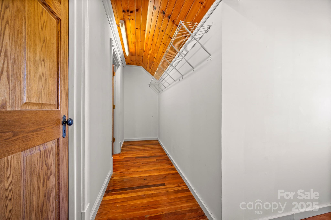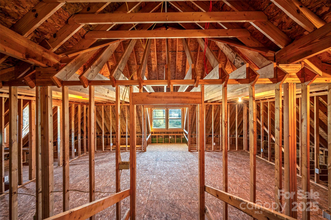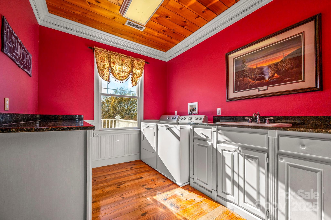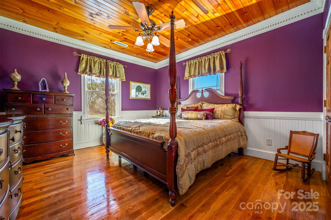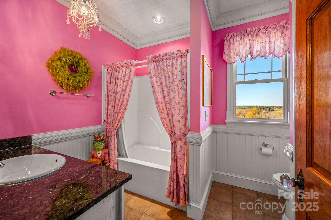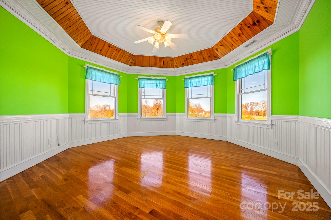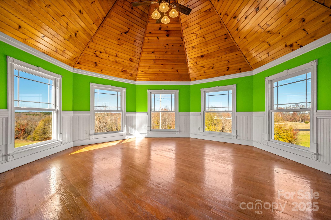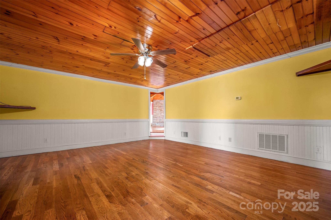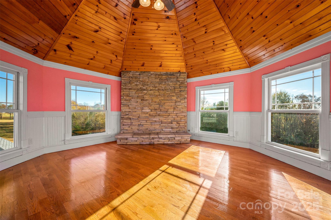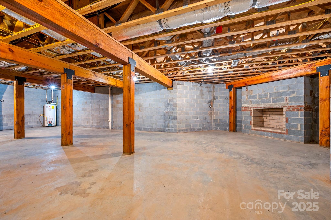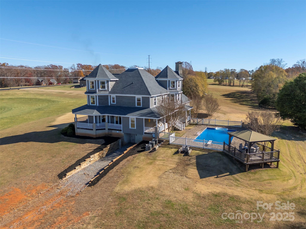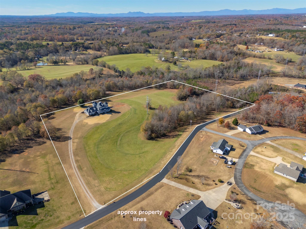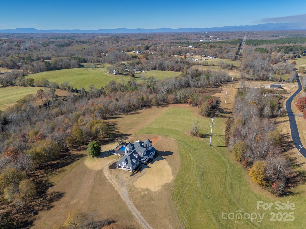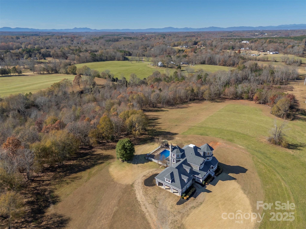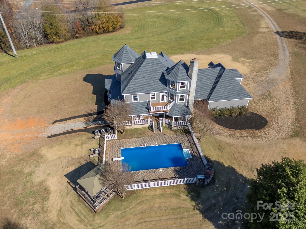648 Harrill Dairy Road
648 Harrill Dairy Road
Forest City, NC 28043- Bedrooms: 4
- Bathrooms: 4
- Lot Size: 10.25 Acres
Description
Prepare to be captivated by a residence where luxury, grandeur, and the majesty of the panoramic mountains converge. This castle-inspired custom estate rises from 10.25 unrestricted acres like a private kingdom, offering breathtaking mountain views and an atmosphere of pure serenity. With 4,859 square feet of exquisite living space—and a heated, unfinished basement and its own fireplace ready to be transformed into additional living quarters—this home is a rare masterpiece of craftsmanship and imagination. A newly installed roof ensures the estate’s enduring beauty for years to come. Step inside and let the drama unfold with the vaulted view as you enter the home. A soaring great room welcomes you beneath pine ceilings, anchored by a towering stone fireplace and illuminated by natural light that pours in from every angle. The gourmet kitchen is a showpiece of custom cabinetry, generous island seating, and refined details designed for both culinary mastery and unforgettable gatherings. The formal dining room elevates every meal into a celebration, while a main-level study, piano room, or den offers a refined retreat for quiet moments or creative inspiration. Two luxurious primary suites—one on the main floor and one on the second floor—offer private sanctuaries, with the upper-level suite boasting its own stone fireplace, private deck with a view, and expansive his-and-hers closets. Two additional bedrooms, three versatile bonus rooms, and dual laundry rooms deliver unmatched convenience and flexibility for modern living. Throughout the home, every detail is intentional: dramatic ceilings, custom trim, premium finishes, and craftsmanship you can feel in every corner. Wide covered porches and multiple decks create sweeping vantage points for taking in the ever-changing canvas of mountain vistas. And outside… the magic continues. A sparkling pool, an enchanting gazebo, a wraparound front porch, multiple porches, a stone fireplace, and an expansive patio come together to create the ultimate backdrop for celebration, relaxation, or quiet reflection. With 10.25 unrestricted acres, the possibilities are boundless—build, expand, garden, explore, or craft the private homestead you’ve always imagined. It is 16 miles from the Tryon Equestrian Center. This is more than a home. It’s an experience. A destination. A dream waiting to be lived.
Property Summary
| Property Type: | Residential | Property Subtype : | Single Family Residence |
| Year Built : | 2006 | Construction Type : | Site Built |
| Lot Size : | 10.25 Acres | Living Area : | 4,859 sqft |
Property Features
- Cleared
- Level
- Garage
- Attic Walk In
- Breakfast Bar
- Built-in Features
- Kitchen Island
- Open Floorplan
- Split Bedroom
- Storage
- Walk-In Closet(s)
- Fireplace
- Balcony
- Covered Patio
- Deck
- Front Porch
- Porch
- Rear Porch
Views
- Mountain(s)
Appliances
- Dishwasher
- Gas Range
- Microwave
- Refrigerator
More Information
- Construction : Cedar Shake, Block, Stone, Vinyl, Wood, Other - See Remarks
- Roof : Architectural Shingle
- Parking : Driveway, Attached Garage
- Heating : Heat Pump, Other - See Remarks
- Cooling : Central Air
- Water Source : Public
- Road : Publicly Maintained Road
- Listing Terms : Cash, Conventional, FHA, USDA Loan, VA Loan
Based on information submitted to the MLS GRID as of 11-19-2025 00:50:04 UTC All data is obtained from various sources and may not have been verified by broker or MLS GRID. Supplied Open House Information is subject to change without notice. All information should be independently reviewed and verified for accuracy. Properties may or may not be listed by the office/agent presenting the information.
